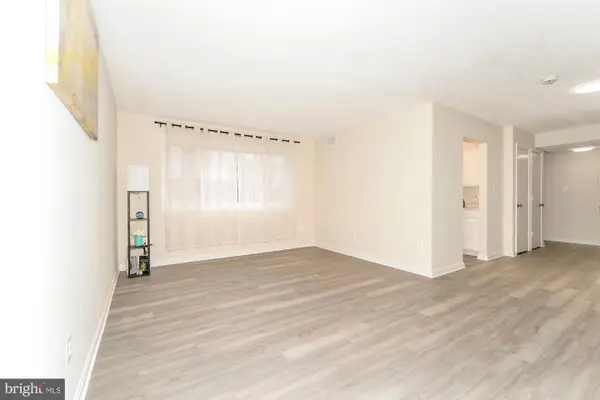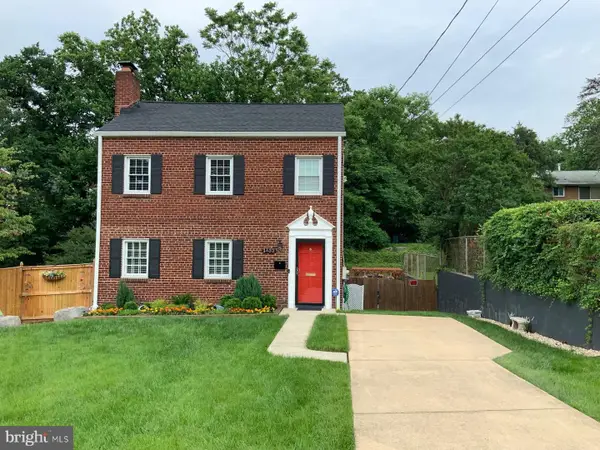2939 Van Ness St Nw #630, Washington, DC 20008
Local realty services provided by:ERA Liberty Realty
Listed by: carol kennedy
Office: exp realty, llc.
MLS#:DCDC2212020
Source:BRIGHTMLS
Price summary
- Price:$260,000
- Price per sq. ft.:$338.54
About this home
Set against quiet parkland yet moments to dining, Metro, and downtown, Residence #630 offers an unmatched blend of nature views, modern convenience, and community amenities. This condo includes a private balcony, deeded surface parking space #26, stainless appliances, a dedicated storage area, and access to two outdoor pools. Residents also benefit from EV charging stations and solar energy initiatives, reflecting a well-managed association committed to long-term sustainability.
Backing directly to Rock Creek Park, the home is filled with natural light and pairs fresh updates—including stainless steel appliances—with classic parquet floors and abundant closet space. Unit #630 is ideally located on the same level as the concierge desk, laundry facilities, and main entrance, making everyday living especially convenient.
Van Ness East delivers full-service living with a 24/7 concierge, on-site management, package services, a well-equipped fitness center, library, social room, bike storage, and an underground tunnel with direct access to Giant and the Van Ness–UDC Metro.
Furnished photos are virtually staged. Talk to your CPA about how the new bill could enhance this as an investment.
Contact an agent
Home facts
- Year built:1964
- Listing ID #:DCDC2212020
- Added:165 day(s) ago
- Updated:January 03, 2026 at 02:39 PM
Rooms and interior
- Bedrooms:1
- Total bathrooms:1
- Full bathrooms:1
- Living area:768 sq. ft.
Heating and cooling
- Cooling:Central A/C
- Heating:Central, Natural Gas
Structure and exterior
- Year built:1964
- Building area:768 sq. ft.
Utilities
- Water:Public
- Sewer:Public Sewer
Finances and disclosures
- Price:$260,000
- Price per sq. ft.:$338.54
- Tax amount:$1,695 (2024)
New listings near 2939 Van Ness St Nw #630
- New
 $1,750,000Active4 beds 4 baths3,670 sq. ft.
$1,750,000Active4 beds 4 baths3,670 sq. ft.4016 Linnean Ave Nw, WASHINGTON, DC 20008
MLS# DCDC2239270Listed by: SAMSON PROPERTIES - New
 $15,000Active-- beds -- baths
$15,000Active-- beds -- baths1202 Jackson St Ne #p-15, WASHINGTON, DC 20017
MLS# DCDC2239558Listed by: LPT REALTY, LLC - Open Sat, 1 to 3pmNew
 $415,000Active3 beds 2 baths1,292 sq. ft.
$415,000Active3 beds 2 baths1,292 sq. ft.5220 Blaine St Ne, WASHINGTON, DC 20019
MLS# DCDC2239530Listed by: RE/MAX ALLEGIANCE - New
 $15,000Active-- beds -- baths
$15,000Active-- beds -- baths1202 Jackson St Ne #p-6, WASHINGTON, DC 20017
MLS# DCDC2239552Listed by: LPT REALTY, LLC - New
 $15,000Active-- beds -- baths
$15,000Active-- beds -- baths1202 Jackson St Ne #p-7, WASHINGTON, DC 20017
MLS# DCDC2239554Listed by: LPT REALTY, LLC - New
 $15,000Active-- beds -- baths
$15,000Active-- beds -- baths1202 Jackson St Ne #p-8, WASHINGTON, DC 20017
MLS# DCDC2239556Listed by: LPT REALTY, LLC - New
 $129,987Active1 beds 1 baths671 sq. ft.
$129,987Active1 beds 1 baths671 sq. ft.14 Halley Pl Se #103, WASHINGTON, DC 20032
MLS# DCDC2239184Listed by: SAMSON PROPERTIES - Coming SoonOpen Sun, 12 to 2pm
 $625,000Coming Soon4 beds 4 baths
$625,000Coming Soon4 beds 4 baths1397 Sheridan St Nw, WASHINGTON, DC 20011
MLS# DCDC2239174Listed by: CUMMINGS & CO. REALTORS - Coming Soon
 $799,000Coming Soon4 beds 3 baths
$799,000Coming Soon4 beds 3 baths1432 35th St Se, WASHINGTON, DC 20020
MLS# DCDC2239372Listed by: LONG & FOSTER REAL ESTATE, INC. - New
 $489,400Active2 beds 1 baths584 sq. ft.
$489,400Active2 beds 1 baths584 sq. ft.2517 Ontario Rd Nw #5, WASHINGTON, DC 20009
MLS# DCDC2239544Listed by: TTR SOTHEBY'S INTERNATIONAL REALTY
