2939 Van Ness St Nw #640, Washington, DC 20008
Local realty services provided by:ERA Byrne Realty
2939 Van Ness St Nw #640,Washington, DC 20008
$265,000
- 1 Beds
- 1 Baths
- 575 sq. ft.
- Condominium
- Active
Listed by: orysia stanchak
Office: compass
MLS#:DCDC2230556
Source:BRIGHTMLS
Price summary
- Price:$265,000
- Price per sq. ft.:$460.87
About this home
OPEN HOUSE SUNDAY 11/16 2-4pm. A rare opportunity: Bright and airy Junior One-Bedroom at Van Ness East Condominium with a private balcony and east-facing tree views. A perfect spot to sip your morning coffee or unwind at the end of the day. Shoji-style sliding screens offer a stylish transition to the bedroom while maintaining an open, light-filled feel. A separately-deeded indoor garage parking space is included. The spacious walk-in closet with custom built-ins provides excellent storage. The bathroom features an upgraded vanity and ceramic tile flooring. The parquet wood floors throughout this condo add a warm, elegant look. The open floor plan flows easily from living to dining, creating a welcoming space to relax or entertain. This inviting apartment is an excellent choice as a starter home, pied-à-terre, or investment property. Condo fee includes all utilities except cable/internet. Cats only.
Van Ness East is a full-service, amenity-rich community featuring a reception desk staffed 24/7 and concierge services, on-site management, laundry facilities on every floor, a well-equipped fitness center, two seasonal outdoor pools, a library, social room, secure bike rooms, solar panels to help reduce utility costs, and on-site composting. Enjoy a quiet, residential setting as well as direct underground access through the 5th floor garage to the Giant grocery store and Connecticut Avenue, making daily errands easy and weatherproof. This condominium is located just one block from the Van Ness/UDC Metro and close to Starbucks, CVS pharmacy, MOM’s Organic Market, restaurants, shopping and Rock Creek Park’s hiking trails. Experience exceptional convenience along with a peaceful connection to nature.
Contact an agent
Home facts
- Year built:1964
- Listing ID #:DCDC2230556
- Added:2 day(s) ago
- Updated:November 17, 2025 at 02:44 PM
Rooms and interior
- Bedrooms:1
- Total bathrooms:1
- Full bathrooms:1
- Living area:575 sq. ft.
Heating and cooling
- Cooling:Central A/C
- Heating:Central, Natural Gas
Structure and exterior
- Year built:1964
- Building area:575 sq. ft.
Schools
- High school:JACKSON-REED
- Middle school:DEAL
- Elementary school:HEARST
Utilities
- Water:Public
- Sewer:Public Sewer
Finances and disclosures
- Price:$265,000
- Price per sq. ft.:$460.87
- Tax amount:$1,995 (2025)
New listings near 2939 Van Ness St Nw #640
- New
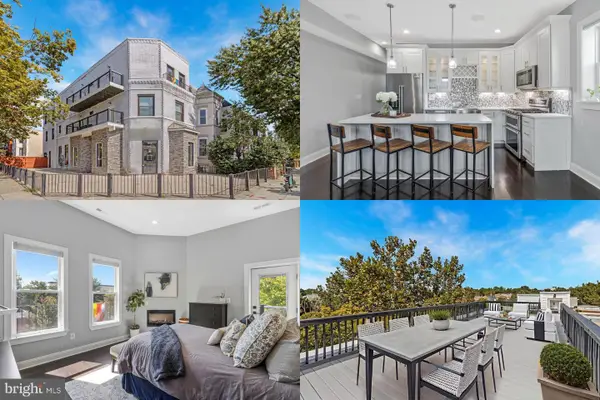 $675,000Active2 beds 2 baths1,110 sq. ft.
$675,000Active2 beds 2 baths1,110 sq. ft.1501 1st St Nw #2, WASHINGTON, DC 20001
MLS# DCDC2231738Listed by: KELLER WILLIAMS REALTY - Coming Soon
 $969,900Coming Soon5 beds 3 baths
$969,900Coming Soon5 beds 3 baths3422 Pennsylvania Ave Se, WASHINGTON, DC 20020
MLS# DCDC2232012Listed by: RLAH @PROPERTIES - New
 $699,900Active3 beds 1 baths1,586 sq. ft.
$699,900Active3 beds 1 baths1,586 sq. ft.11 Rhode Island Ave Ne, WASHINGTON, DC 20002
MLS# DCDC2232022Listed by: D.S.A. PROPERTIES & INVESTMENTS LLC - New
 $725,000Active4 beds 2 baths1,766 sq. ft.
$725,000Active4 beds 2 baths1,766 sq. ft.3003 Sherman Ave Nw, WASHINGTON, DC 20001
MLS# DCDC2232004Listed by: SAMSON PROPERTIES - New
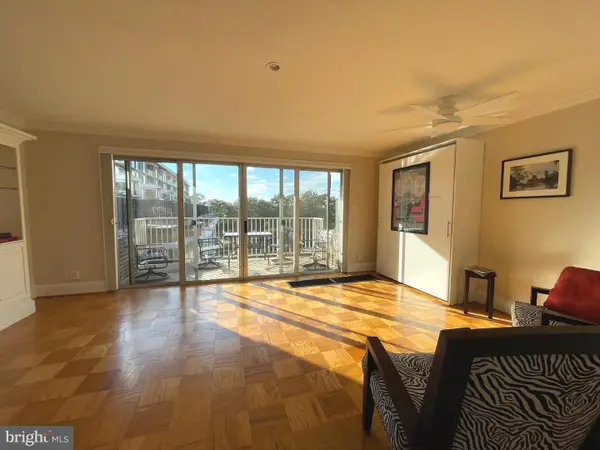 $232,500Active-- beds 1 baths520 sq. ft.
$232,500Active-- beds 1 baths520 sq. ft.520 N St Sw #s618, WASHINGTON, DC 20024
MLS# DCDC2231992Listed by: LONG & FOSTER REAL ESTATE, INC. - New
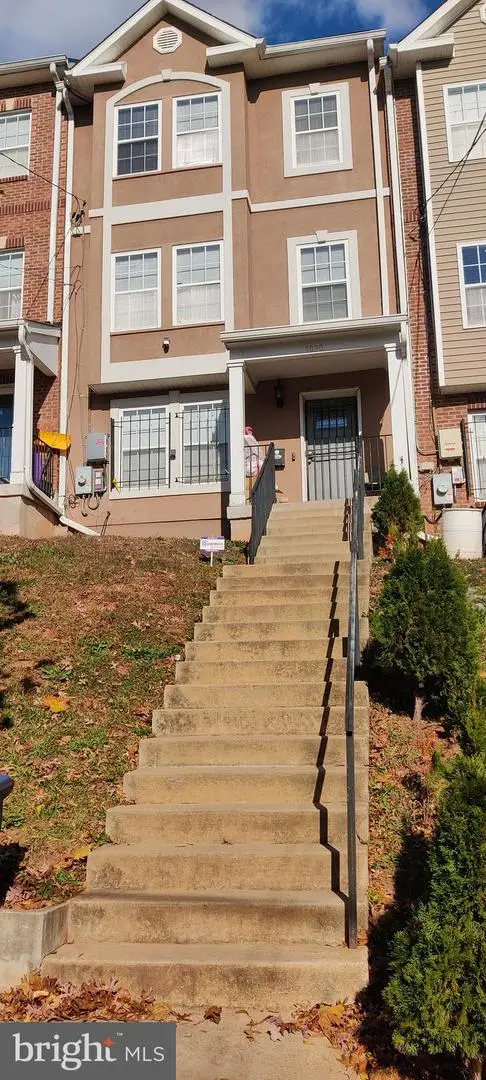 $600,000Active4 beds 4 baths2,400 sq. ft.
$600,000Active4 beds 4 baths2,400 sq. ft.5030 B St Se, WASHINGTON, DC 20019
MLS# DCDC2231998Listed by: HOMES BY OWNER - New
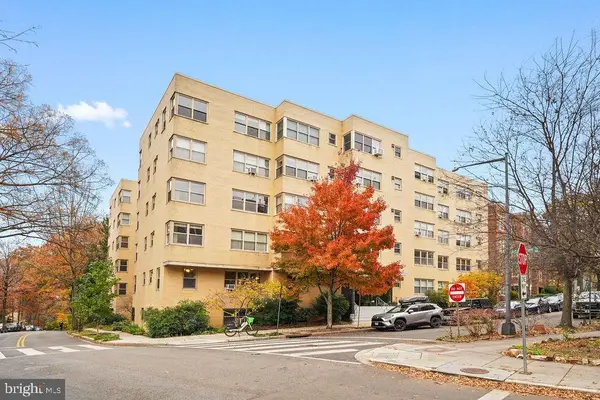 $299,900Active1 beds 1 baths
$299,900Active1 beds 1 baths3025 Ontario Rd Nw #203, WASHINGTON, DC 20009
MLS# DCDC2231942Listed by: CENTURY 21 REDWOOD REALTY - Coming Soon
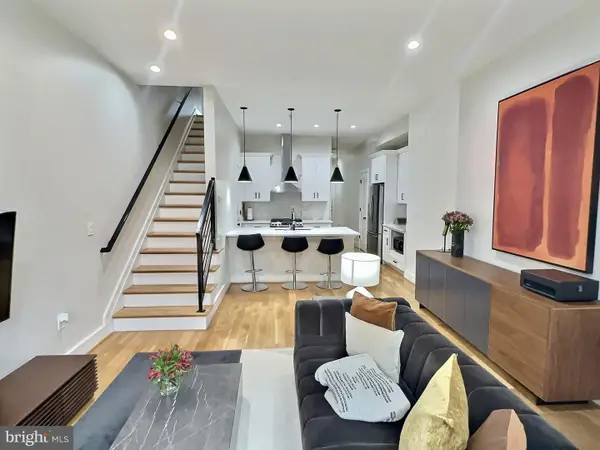 $549,000Coming Soon2 beds 2 baths
$549,000Coming Soon2 beds 2 baths1420 Staples St Ne #1, WASHINGTON, DC 20002
MLS# DCDC2231990Listed by: PEARSON SMITH REALTY, LLC - New
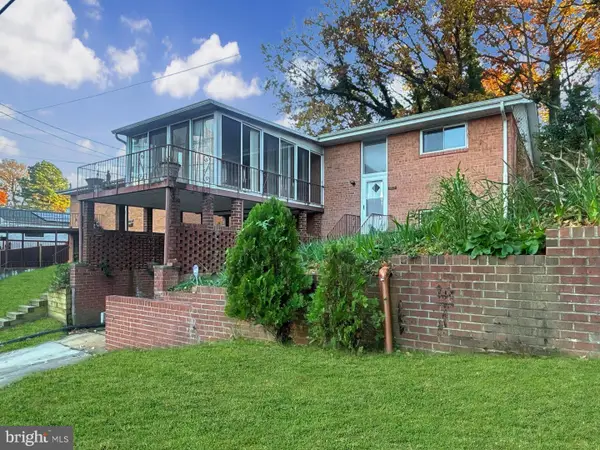 $600,000Active3 beds 3 baths2,176 sq. ft.
$600,000Active3 beds 3 baths2,176 sq. ft.3323 Nash Pl Se, WASHINGTON, DC 20020
MLS# DCDC2231920Listed by: BENNETT REALTY SOLUTIONS - Open Sat, 2 to 4pmNew
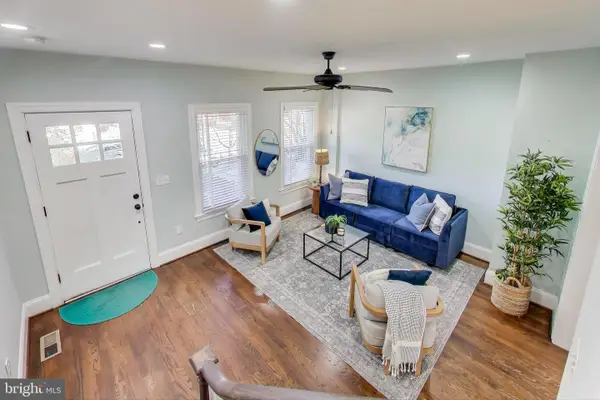 $777,000Active4 beds 3 baths1,822 sq. ft.
$777,000Active4 beds 3 baths1,822 sq. ft.917 Hamlin St Ne, WASHINGTON, DC 20017
MLS# DCDC2231948Listed by: COMPASS
