2939 Van Ness St Nw #706, Washington, DC 20008
Local realty services provided by:ERA Central Realty Group
2939 Van Ness St Nw #706,Washington, DC 20008
$450,000
- 2 Beds
- 2 Baths
- 1,071 sq. ft.
- Condominium
- Pending
Listed by: jennifer l vaughan
Office: compass
MLS#:DCDC2210436
Source:BRIGHTMLS
Price summary
- Price:$450,000
- Price per sq. ft.:$420.17
About this home
Newly Priced at $450K -- Seller is motivated! This 2 bed, 2 full bath, fully renovated condo at Van Ness East is now priced below building comparable sales. WHY RENT? LOW MONTHLY PAYMENT TO OWN. At this price plus the Seller is offering a $3000 buy down credit to pay for a 1% interest rate cut, AND other incentives--the monthly mortgage payment is now less than renting a 2 bedroom in the building.
You will enjoy autumnal views of Rock Creek Park from this spacious, sunlit condo—a modern, energy-conscious community in the heart of DC! With 1,017 SF of turnkey living, this updated home features a stylishly renovated kitchen ( completed in 2024) with quartz countertops and stainless steel appliances, and renovated bathrooms (completed in 2023), an ensuite primary bedroom, private balcony, generous closet space, and an in unit water filter. Plus, a dedicated garage parking spot and storage unit.
Built for the future, Van Ness East uses solar power, supports EV drivers, and features sustainable landscaping that’s as smart as it is beautiful. This forward shift to solar is a major cost-cutting move—keeping residents’ utility bills low and adding lasting value to the community.
The location is unbeatable—just steps from the Van Ness Metro and neighborhood favorites like MOM’s Organic Market, Giant, Bread Furst, and Sfoglia Eatery. You’re also a short walk to the National Zoo and scenic Soapstone Trail in Rock Creek Park. Residents enjoy top-tier amenities including a refurbished pool, fitness center, community room, 24-hour concierge, and all utilities included in the monthly fee.
Now priced to sell, take advantage of this amazing opportunity, and host the holidays!
Contact an agent
Home facts
- Year built:1964
- Listing ID #:DCDC2210436
- Added:111 day(s) ago
- Updated:January 01, 2026 at 08:58 AM
Rooms and interior
- Bedrooms:2
- Total bathrooms:2
- Full bathrooms:2
- Living area:1,071 sq. ft.
Heating and cooling
- Cooling:Central A/C
- Heating:Forced Air, Natural Gas
Structure and exterior
- Year built:1964
- Building area:1,071 sq. ft.
Utilities
- Water:Public
- Sewer:Public Sewer
Finances and disclosures
- Price:$450,000
- Price per sq. ft.:$420.17
- Tax amount:$3,859 (2024)
New listings near 2939 Van Ness St Nw #706
- New
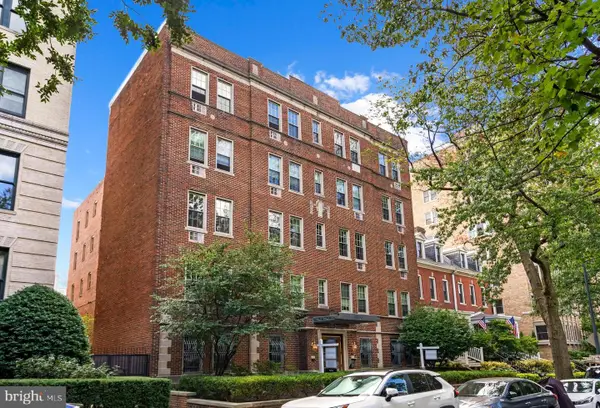 $419,000Active1 beds 1 baths665 sq. ft.
$419,000Active1 beds 1 baths665 sq. ft.2010 Kalorama Rd Nw #306, WASHINGTON, DC 20009
MLS# DCDC2239310Listed by: LONG & FOSTER REAL ESTATE, INC. - Coming SoonOpen Sat, 11:30am to 1:30pm
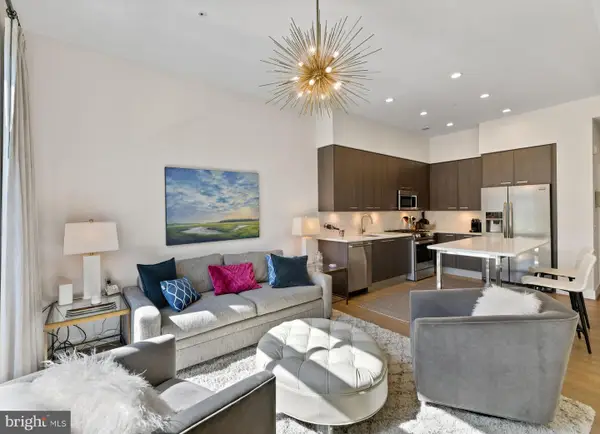 $495,900Coming Soon1 beds 1 baths
$495,900Coming Soon1 beds 1 baths525 Water St Sw #326, WASHINGTON, DC 20024
MLS# DCDC2239312Listed by: COMPASS - Coming Soon
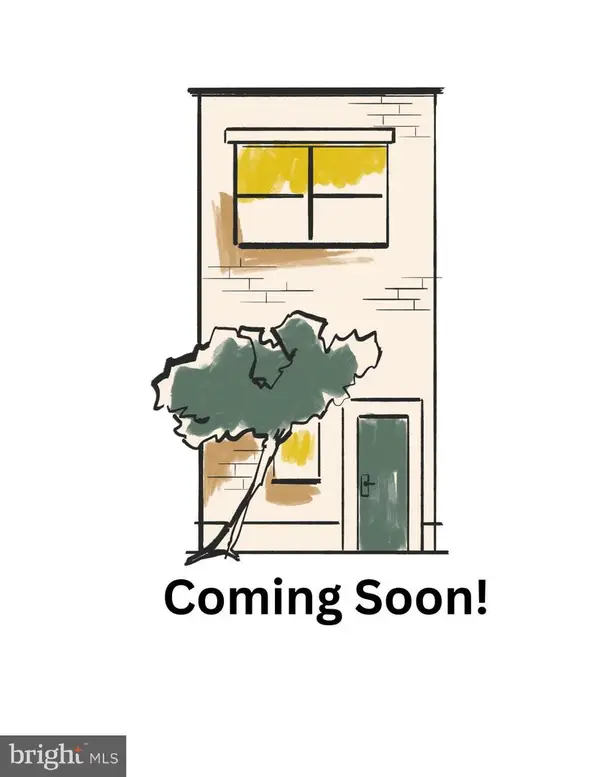 $575,000Coming Soon3 beds 1 baths
$575,000Coming Soon3 beds 1 baths824 20th St Ne, WASHINGTON, DC 20002
MLS# DCDC2239302Listed by: RLAH @PROPERTIES - Coming Soon
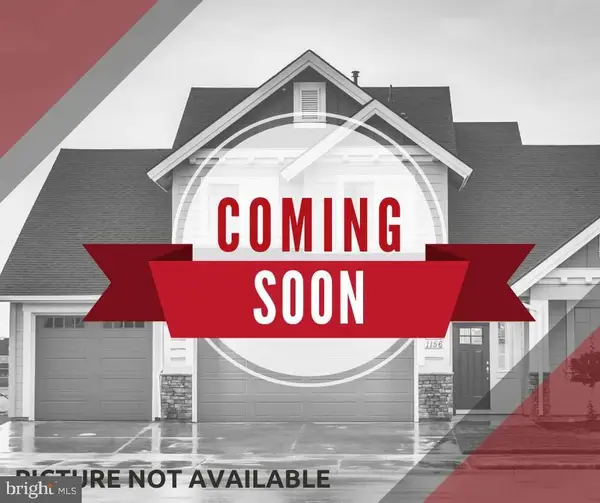 $500,000Coming Soon5 beds 3 baths
$500,000Coming Soon5 beds 3 baths4834-4836 Sheriff Rd Ne, WASHINGTON, DC 20019
MLS# DCDC2238924Listed by: KELLER WILLIAMS REALTY - Coming Soon
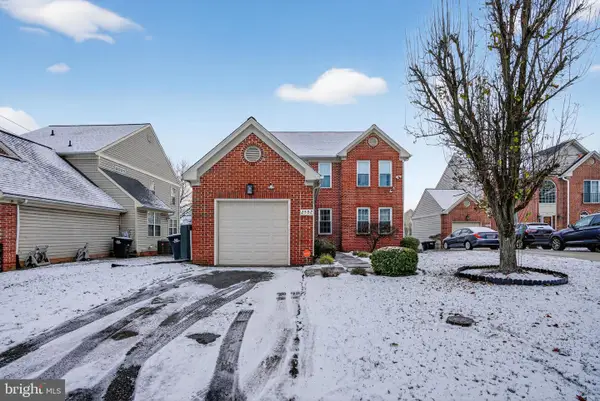 $919,000Coming Soon3 beds 4 baths
$919,000Coming Soon3 beds 4 baths2502 18th St Ne, WASHINGTON, DC 20018
MLS# DCDC2235122Listed by: WEICHERT, REALTORS - New
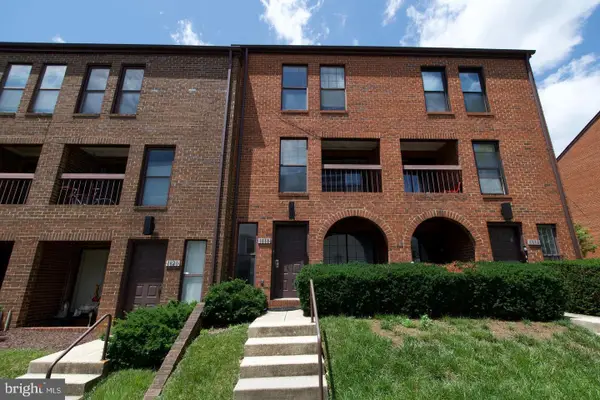 $289,900Active3 beds 2 baths1,015 sq. ft.
$289,900Active3 beds 2 baths1,015 sq. ft.1818 Bryant St Ne, WASHINGTON, DC 20018
MLS# DCDC2239300Listed by: BRADFORD REAL ESTATE GROUP, LLC - Coming Soon
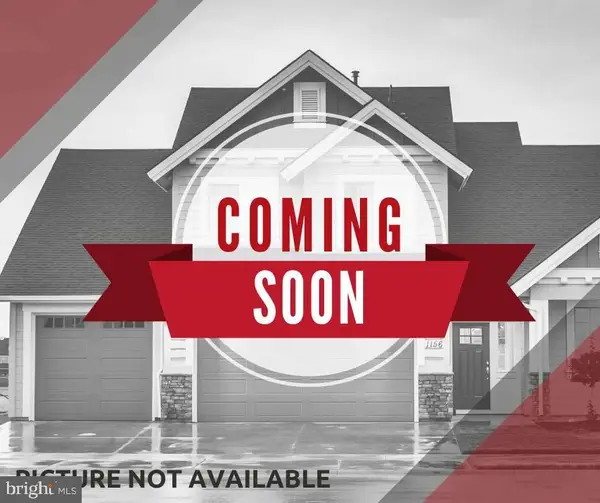 $500,000Coming Soon5 beds -- baths
$500,000Coming Soon5 beds -- baths4834-4836 Sheriff Rd Ne, WASHINGTON, DC 20019
MLS# DCDC2238896Listed by: KELLER WILLIAMS REALTY - Coming Soon
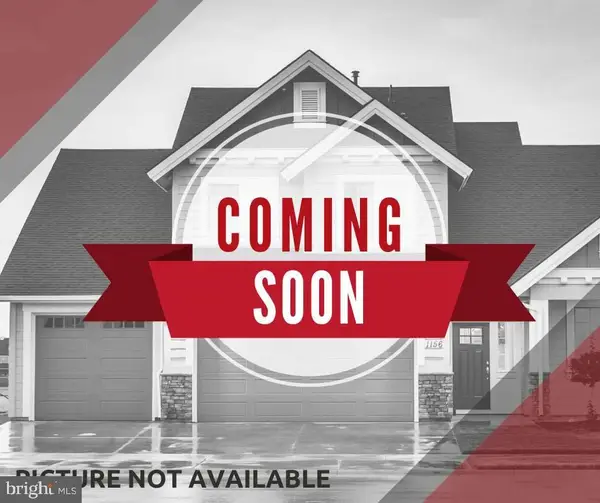 $300,000Coming Soon1 beds 1 baths
$300,000Coming Soon1 beds 1 baths1239 Vermont Ave Nw #410, WASHINGTON, DC 20005
MLS# DCDC2239070Listed by: KELLER WILLIAMS REALTY - Coming Soon
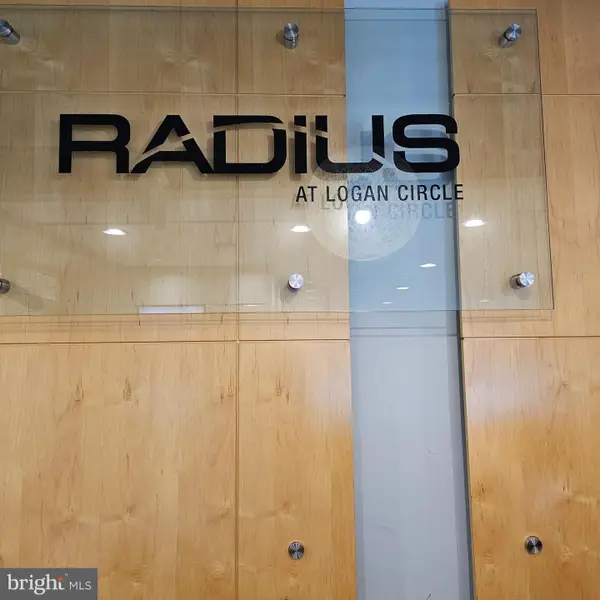 $296,000Coming Soon-- beds 1 baths
$296,000Coming Soon-- beds 1 baths1300 N St Nw #713, WASHINGTON, DC 20005
MLS# DCDC2239148Listed by: COLDWELL BANKER REALTY - Coming Soon
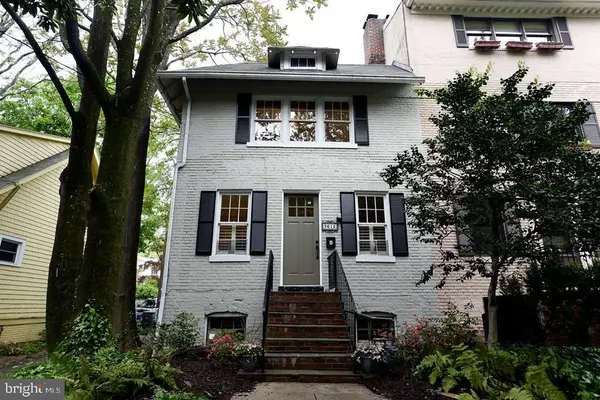 $799,000Coming Soon4 beds 2 baths
$799,000Coming Soon4 beds 2 baths3612 34th St Nw, WASHINGTON, DC 20008
MLS# DCDC2239266Listed by: COLDWELL BANKER REALTY - WASHINGTON
