3 Washington Cir Nw #905, Washington, DC 20037
Local realty services provided by:ERA Reed Realty, Inc.
3 Washington Cir Nw #905,Washington, DC 20037
$649,900
- 1 Beds
- 2 Baths
- 1,235 sq. ft.
- Condominium
- Active
Listed by: robert t ferguson jr.
Office: re/max allegiance
MLS#:DCDC2231220
Source:BRIGHTMLS
Price summary
- Price:$649,900
- Price per sq. ft.:$526.23
About this home
Beautiful 9th-Floor Corner Condominium with Spectacular Views!
Enjoy dramatic, panoramic views of Washington Circle, Foggy Bottom, and Rosslyn from the expansive private terrace of this stunning, light-filled residence. This corner unit offers southern exposure and windows on three sides, filling the home with natural light throughout the day.
Recent updates include fresh paint and new luxury vinyl plank flooring throughout. The spacious living and dining areas feature sweeping city vistas—perfect for entertaining or relaxing. The kitchen is beautifully appointed with granite countertops, raised-panel cabinetry, stainless steel refrigerator and microwave, tile flooring, and recessed lighting.
The primary bedroom enjoys western views toward Arlington and includes generous closet space with custom organizers plus a private bath featuring marble tile flooring, a marble-top vanity, updated fixtures, and a tub with glass door.
A versatile den with eastern views and recessed lighting serves perfectly as a home office or potential second bedroom. Additional highlights include a welcoming marble-tiled foyer with updated lighting, coat closet, and extra storage; a powder room with marble tile and granite-topped vanity; in-unit Kenmore washer and dryer; and one deeded garage parking space (P-16).
Trader Joe's, Whole Foods, and the Foggy Bottom Metro are just a few blocks away * Easy stroll to Georgetown, the Kennedy Center, Potomac River, Rock Creek Park, plus more!!
This residence combines comfort, style, and convenience in one of D.C.’s most desirable locations! PHOTOS COMING ON 11/12
Contact an agent
Home facts
- Year built:1909
- Listing ID #:DCDC2231220
- Added:6 day(s) ago
- Updated:November 17, 2025 at 02:44 PM
Rooms and interior
- Bedrooms:1
- Total bathrooms:2
- Full bathrooms:1
- Half bathrooms:1
- Living area:1,235 sq. ft.
Heating and cooling
- Cooling:Central A/C
- Heating:Electric, Forced Air
Structure and exterior
- Year built:1909
- Building area:1,235 sq. ft.
Utilities
- Water:Public
- Sewer:Public Septic, Public Sewer
Finances and disclosures
- Price:$649,900
- Price per sq. ft.:$526.23
- Tax amount:$3,669 (2025)
New listings near 3 Washington Cir Nw #905
- New
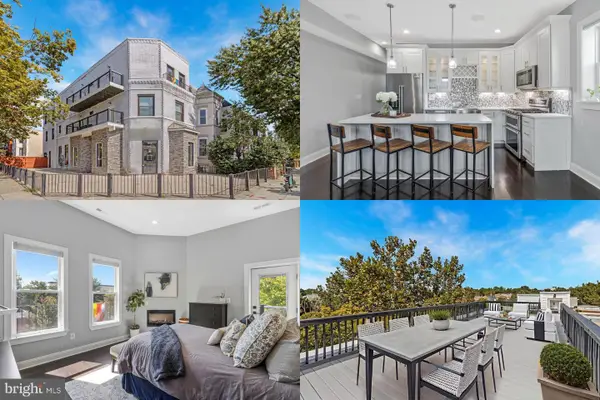 $675,000Active2 beds 2 baths1,110 sq. ft.
$675,000Active2 beds 2 baths1,110 sq. ft.1501 1st St Nw #2, WASHINGTON, DC 20001
MLS# DCDC2231738Listed by: KELLER WILLIAMS REALTY - Coming Soon
 $969,900Coming Soon5 beds 3 baths
$969,900Coming Soon5 beds 3 baths3422 Pennsylvania Ave Se, WASHINGTON, DC 20020
MLS# DCDC2232012Listed by: RLAH @PROPERTIES - New
 $699,900Active3 beds 1 baths1,586 sq. ft.
$699,900Active3 beds 1 baths1,586 sq. ft.11 Rhode Island Ave Ne, WASHINGTON, DC 20002
MLS# DCDC2232022Listed by: D.S.A. PROPERTIES & INVESTMENTS LLC - New
 $725,000Active4 beds 2 baths1,766 sq. ft.
$725,000Active4 beds 2 baths1,766 sq. ft.3003 Sherman Ave Nw, WASHINGTON, DC 20001
MLS# DCDC2232004Listed by: SAMSON PROPERTIES - New
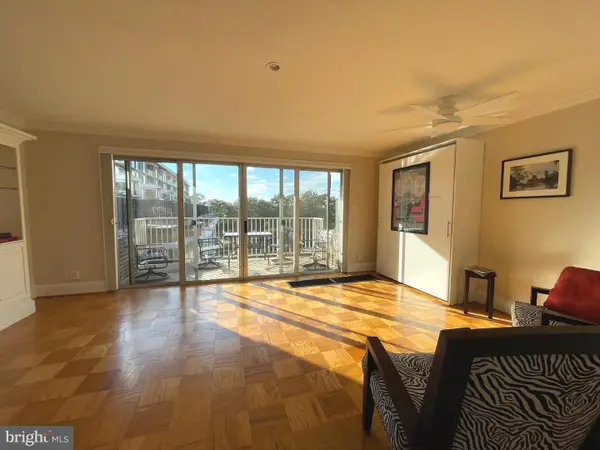 $232,500Active-- beds 1 baths520 sq. ft.
$232,500Active-- beds 1 baths520 sq. ft.520 N St Sw #s618, WASHINGTON, DC 20024
MLS# DCDC2231992Listed by: LONG & FOSTER REAL ESTATE, INC. - New
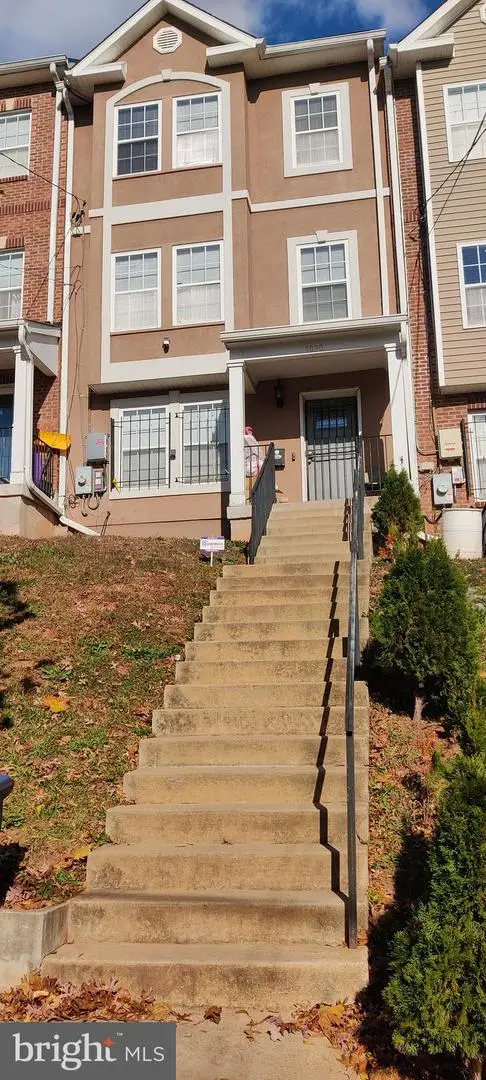 $600,000Active4 beds 4 baths2,400 sq. ft.
$600,000Active4 beds 4 baths2,400 sq. ft.5030 B St Se, WASHINGTON, DC 20019
MLS# DCDC2231998Listed by: HOMES BY OWNER - New
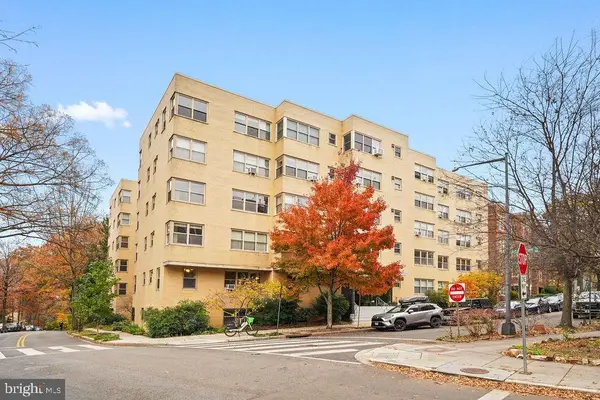 $299,900Active1 beds 1 baths
$299,900Active1 beds 1 baths3025 Ontario Rd Nw #203, WASHINGTON, DC 20009
MLS# DCDC2231942Listed by: CENTURY 21 REDWOOD REALTY - Coming Soon
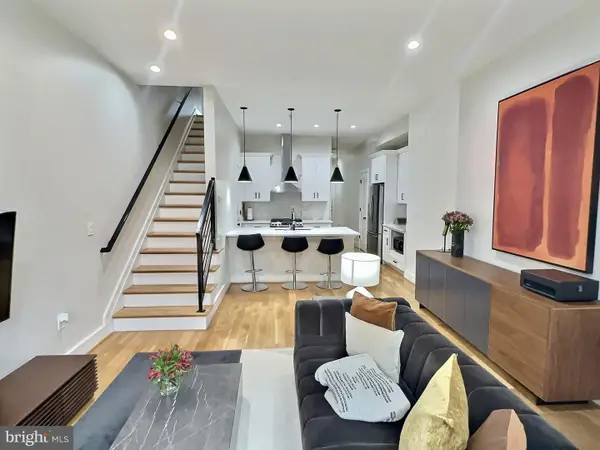 $549,000Coming Soon2 beds 2 baths
$549,000Coming Soon2 beds 2 baths1420 Staples St Ne #1, WASHINGTON, DC 20002
MLS# DCDC2231990Listed by: PEARSON SMITH REALTY, LLC - New
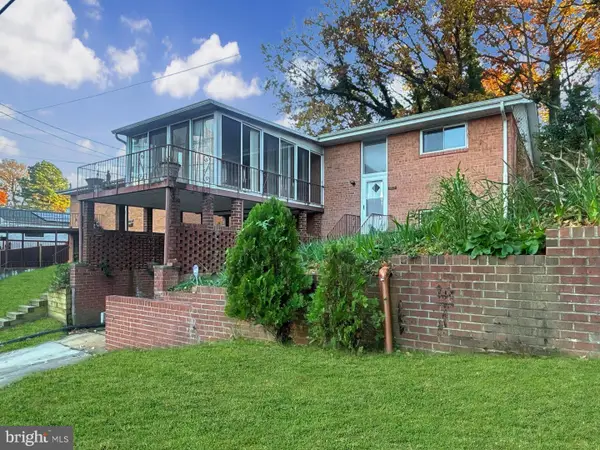 $600,000Active3 beds 3 baths2,176 sq. ft.
$600,000Active3 beds 3 baths2,176 sq. ft.3323 Nash Pl Se, WASHINGTON, DC 20020
MLS# DCDC2231920Listed by: BENNETT REALTY SOLUTIONS - Open Sat, 2 to 4pmNew
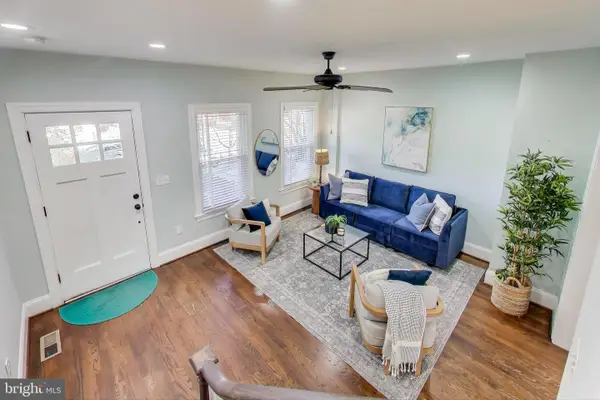 $777,000Active4 beds 3 baths1,822 sq. ft.
$777,000Active4 beds 3 baths1,822 sq. ft.917 Hamlin St Ne, WASHINGTON, DC 20017
MLS# DCDC2231948Listed by: COMPASS
