30 T St Ne #2, WASHINGTON, DC 20002
Local realty services provided by:ERA Central Realty Group
30 T St Ne #2,WASHINGTON, DC 20002
$799,000
- 3 Beds
- 3 Baths
- 1,816 sq. ft.
- Townhouse
- Active
Listed by:eric fafoglia
Office:compass
MLS#:DCDC2213588
Source:BRIGHTMLS
Price summary
- Price:$799,000
- Price per sq. ft.:$439.98
About this home
Welcome to 30 T Street NE #2, a gorgeous upper-level condo offering 3 bedrooms, 2.5 bathrooms, and approximately 1,816 square feet of stylish living space. This townhome-style condo blends historic character with over $150,000 in thoughtful upgrades over the past six years, ensuring comfort, efficiency, and timeless appeal.
Step inside to sun-splashed bay windows framing the open living area, highlighting the warmth of new acacia hardwood floors (2020) and exposed brick walls. The completely remodeled kitchen (2020) is a chef’s dream, featuring modern cabinetry, quartz countertops, a live-edge walnut island with a porcelain apron sink, and premium appliances. Unique side windows, rare for an interior rowhome in DC, flood the dining area with additional natural light. Upstairs, the serene primary suite showcases vaulted ceilings in the turret, a walk-in closet, and a luxurious spa-inspired bathroom (2020) with dual vanities, an oversized tile shower, a skylight, shelving for linens, and a water closet. Two additional bedrooms provide flexible space for guests, a home office, or hobbies, along with a hallway bathroom fully renovated with subway tile walls.
Additional improvements include a remodeled powder room on the main level, a new HVAC system (2022), tankless water heater (2021), updated electrical panel (2023), new skylight (2020), and fresh rear siding (2024).
Private parking in the rear ensures convenience, and the location offers unmatched walkability, just blocks from the Metropolitan Branch Trail, Crispus Attucks Park, Alethia Tanner Dog Park, and neighborhood favorites like The Red Hen, Lost Generation Brewing, and Yang’s Market. Union Market and Shaw are also within easy reach.
Contact an agent
Home facts
- Year built:1905
- Listing ID #:DCDC2213588
- Added:5 day(s) ago
- Updated:September 16, 2025 at 01:51 PM
Rooms and interior
- Bedrooms:3
- Total bathrooms:3
- Full bathrooms:2
- Half bathrooms:1
- Living area:1,816 sq. ft.
Heating and cooling
- Cooling:Central A/C
- Heating:Forced Air, Natural Gas
Structure and exterior
- Year built:1905
- Building area:1,816 sq. ft.
Utilities
- Water:Public
- Sewer:Public Sewer
Finances and disclosures
- Price:$799,000
- Price per sq. ft.:$439.98
- Tax amount:$6,376 (2024)
New listings near 30 T St Ne #2
- New
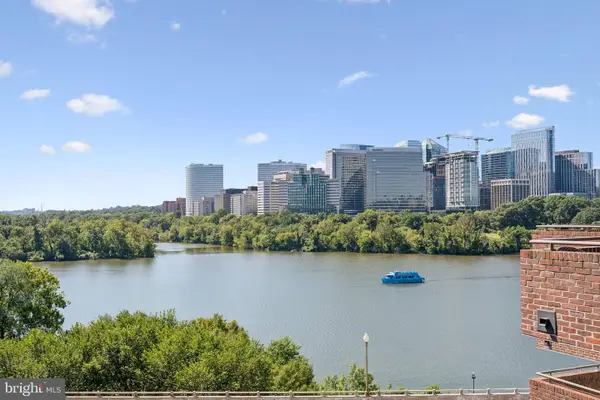 $1,650,000Active2 beds 3 baths2,038 sq. ft.
$1,650,000Active2 beds 3 baths2,038 sq. ft.1015 33rd St Nw #809, WASHINGTON, DC 20007
MLS# DCDC2209198Listed by: COMPASS - Coming SoonOpen Sun, 11am to 1pm
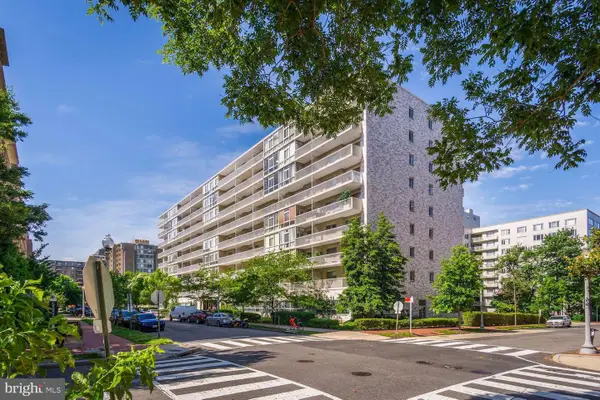 $699,000Coming Soon2 beds 2 baths
$699,000Coming Soon2 beds 2 baths730 Nw 24th St Nw #906/907, WASHINGTON, DC 20037
MLS# DCDC2216966Listed by: RE/MAX ALLEGIANCE - Open Sat, 11am to 1pmNew
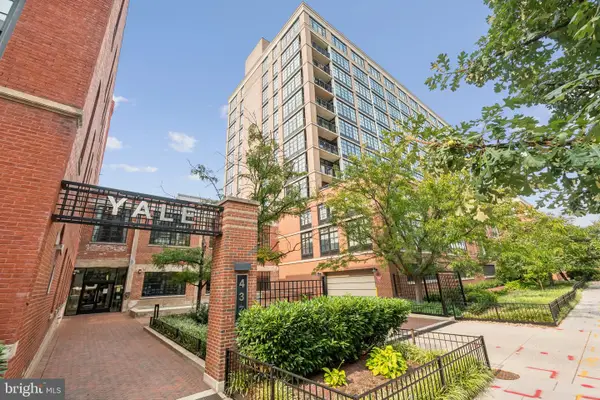 $480,000Active1 beds 1 baths785 sq. ft.
$480,000Active1 beds 1 baths785 sq. ft.437 New York Ave Nw #324, WASHINGTON, DC 20001
MLS# DCDC2217616Listed by: RLAH @PROPERTIES - Coming SoonOpen Sat, 1 to 3pm
 $265,000Coming Soon-- beds 1 baths
$265,000Coming Soon-- beds 1 baths2130 N St Nw #104, WASHINGTON, DC 20037
MLS# DCDC2222246Listed by: COMPASS - Coming SoonOpen Thu, 5 to 7pm
 $869,000Coming Soon4 beds 4 baths
$869,000Coming Soon4 beds 4 baths3811 South Dakota Ave Ne, WASHINGTON, DC 20018
MLS# DCDC2222502Listed by: REAL BROKER, LLC - Coming Soon
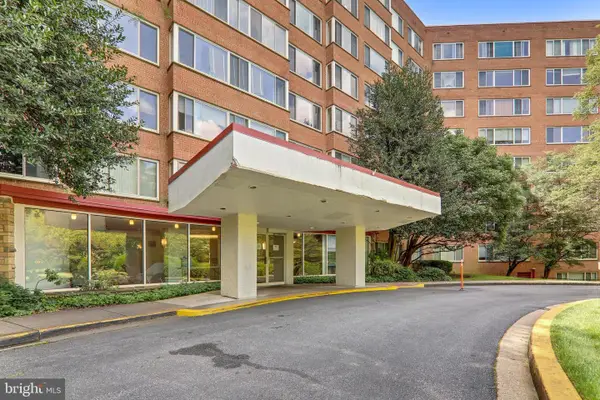 $250,000Coming Soon1 beds 1 baths
$250,000Coming Soon1 beds 1 baths4000 Tunlaw Rd Nw #220, WASHINGTON, DC 20007
MLS# DCDC2222916Listed by: REDFIN CORPORATION - New
 $549,900Active2 beds 2 baths1,014 sq. ft.
$549,900Active2 beds 2 baths1,014 sq. ft.2610 41st St Nw #1, WASHINGTON, DC 20007
MLS# DCDC2223012Listed by: TTR SOTHEBY'S INTERNATIONAL REALTY - New
 $449,999Active4 beds 3 baths1,536 sq. ft.
$449,999Active4 beds 3 baths1,536 sq. ft.4246 Southern Ave Se, WASHINGTON, DC 20019
MLS# DCDC2223020Listed by: SAMSON PROPERTIES - Coming SoonOpen Sat, 1 to 3pm
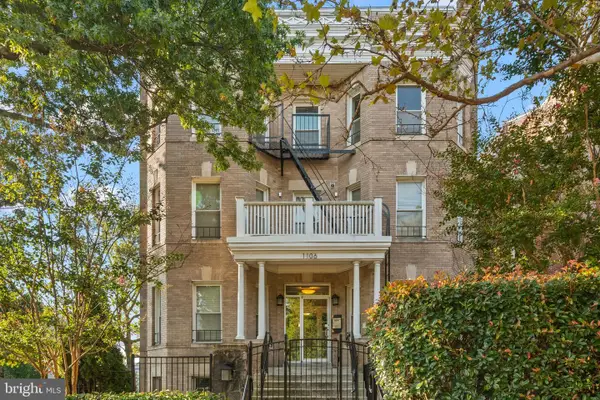 $299,900Coming Soon1 beds 1 baths
$299,900Coming Soon1 beds 1 baths1106 Columbia Rd Nw #304, WASHINGTON, DC 20009
MLS# DCDC2216790Listed by: REDFIN CORP - Coming Soon
 $1,150,000Coming Soon4 beds 2 baths
$1,150,000Coming Soon4 beds 2 baths136 E St Se, WASHINGTON, DC 20003
MLS# DCDC2221386Listed by: COLDWELL BANKER REALTY - WASHINGTON
