3001 Veazey Terrace Nw #1102, Washington, DC 20008
Local realty services provided by:ERA Byrne Realty
3001 Veazey Terrace Nw #1102,Washington, DC 20008
$835,000
- 3 Beds
- 2 Baths
- 1,691 sq. ft.
- Condominium
- Pending
Listed by: dana zalowski
Office: corcoran mcenearney
MLS#:DCDC2214582
Source:BRIGHTMLS
Price summary
- Price:$835,000
- Price per sq. ft.:$493.79
About this home
Welcome to 3001 Veazey Terrace NW, Unit 1102 — a spacious and light-filled corner unit that combines city living with serene park views in the heart of Van Ness. Perched on the 11th floor of a sought-after full-service cooperative, this expansive three-bedroom, two-bath home offers both comfort and convenience.
Inside, an inviting entryway with multiple closets provides exceptional storage and leads to generous living and dining areas, ideal for entertaining. Oversized windows flood the home with natural light, while a private balcony offers sweeping views of Rock Creek Park, perfect for morning coffee or evening sunsets. The well-appointed kitchen features granite countertops, stainless steel appliances, and abundant cabinetry. The primary suite includes a walk-in closet with Elfa organizer and a stylish en-suite bath, while two additional bedrooms and a second full bath complete the home. Charming parquet floors run throughout, adding warmth and character. The Van Ness North offers the best of full-service living with secure separately deeded parking, a 24-hour concierge, fitness center, laundry facilities on every floor, two outdoor pools, secure entry, and well-maintained common spaces. The monthly co-op fee covers all utilities, property taxes, and building maintenance for added peace of mind. Ideally located, this home is just steps from grocery stores, coffee shops, and a variety of dining options. The Van Ness Metro (Red Line) is within a short walk, making commuting simple, while Rock Creek Park’s trails are nearby for jogging, biking, or relaxing weekends outdoors. With easy access to bus lines and Capital Bikeshare, this location seamlessly blends urban convenience with natural tranquility.
Contact an agent
Home facts
- Year built:1967
- Listing ID #:DCDC2214582
- Added:65 day(s) ago
- Updated:November 16, 2025 at 08:28 AM
Rooms and interior
- Bedrooms:3
- Total bathrooms:2
- Full bathrooms:2
- Living area:1,691 sq. ft.
Heating and cooling
- Cooling:Central A/C
- Heating:Forced Air
Structure and exterior
- Year built:1967
- Building area:1,691 sq. ft.
Schools
- High school:JACKSON-REED
- Middle school:DEAL
- Elementary school:HEARST
Utilities
- Water:Public
- Sewer:Public Sewer
Finances and disclosures
- Price:$835,000
- Price per sq. ft.:$493.79
- Tax amount:$618,809 (2024)
New listings near 3001 Veazey Terrace Nw #1102
- New
 $564,900Active2 beds 3 baths1,068 sq. ft.
$564,900Active2 beds 3 baths1,068 sq. ft.301 Massachusetts Ave Nw #102, WASHINGTON, DC 20001
MLS# DCDC2231962Listed by: EXP REALTY, LLC - New
 $695,000Active1 beds 1 baths720 sq. ft.
$695,000Active1 beds 1 baths720 sq. ft.3251 Prospect St Nw #410, WASHINGTON, DC 20007
MLS# DCDC2231954Listed by: LONG & FOSTER REAL ESTATE, INC. - New
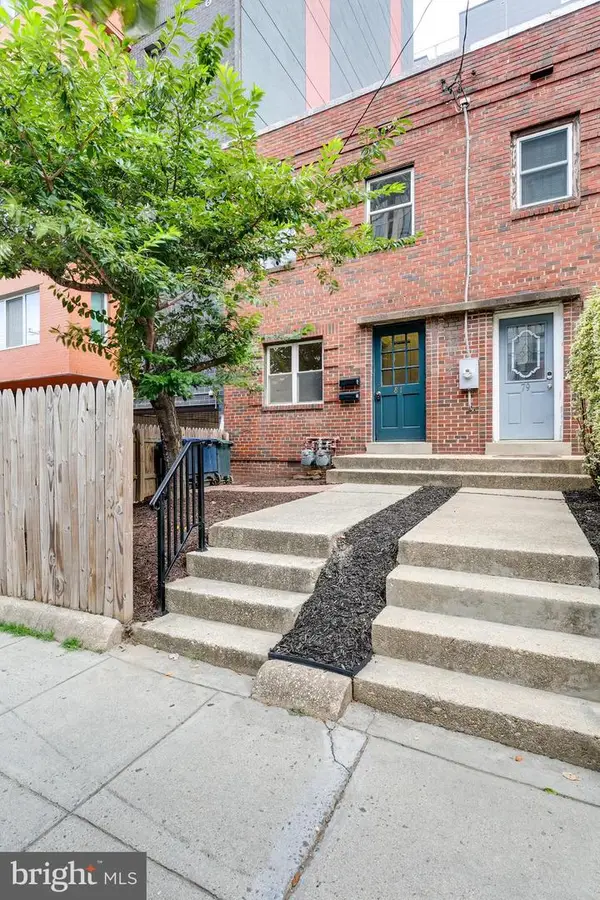 $699,990Active2 beds 2 baths1,120 sq. ft.
$699,990Active2 beds 2 baths1,120 sq. ft.81 Q St Sw, WASHINGTON, DC 20024
MLS# DCDC2231958Listed by: CAPITAL AREA REALTORS OF DC - New
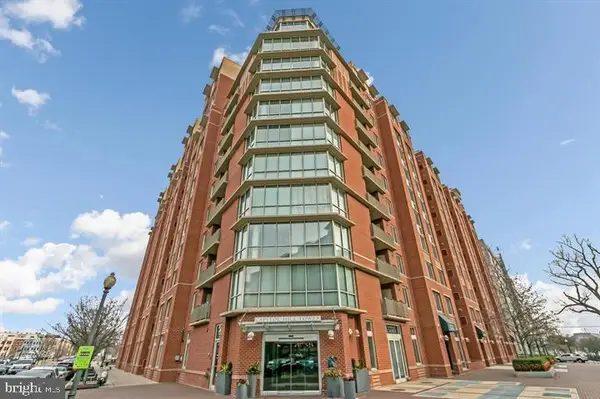 $415,000Active1 beds 1 baths762 sq. ft.
$415,000Active1 beds 1 baths762 sq. ft.1000 New Jersey Ave Se #1029, WASHINGTON, DC 20003
MLS# DCDC2231644Listed by: BERKSHIRE HATHAWAY HOMESERVICES PENFED REALTY - New
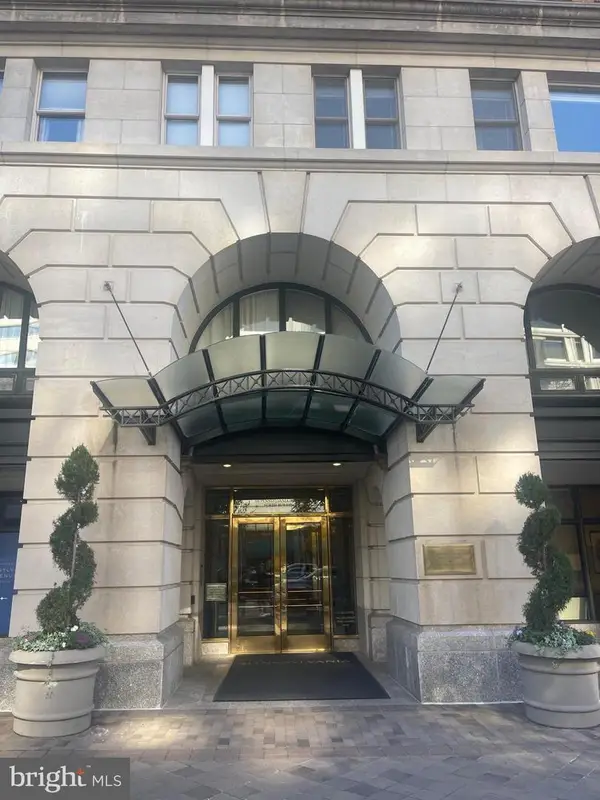 $460,000Active1 beds 1 baths726 sq. ft.
$460,000Active1 beds 1 baths726 sq. ft.601 Pennsylvania Ave Nw #710, WASHINGTON, DC 20004
MLS# DCDC2229310Listed by: FAIRFAX REALTY OF TYSONS - Coming Soon
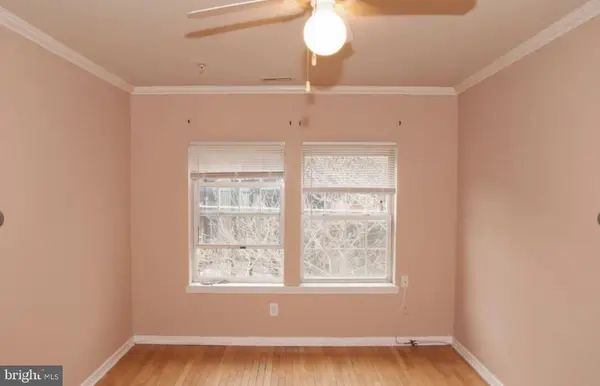 $75,000Coming Soon1 beds 1 baths
$75,000Coming Soon1 beds 1 baths2100 Fendall St Se #13, WASHINGTON, DC 20020
MLS# DCDC2230728Listed by: TTR SOTHEBY'S INTERNATIONAL REALTY - Coming Soon
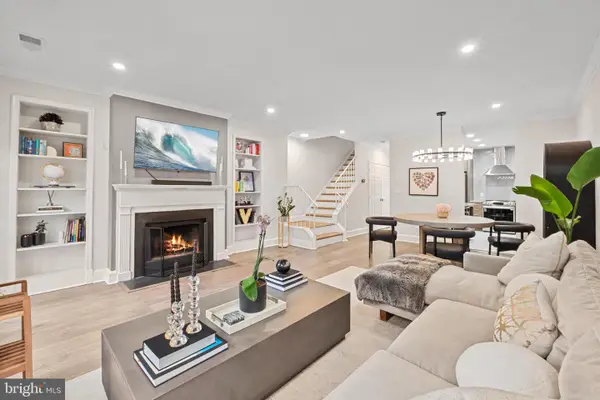 $799,900Coming Soon2 beds 2 baths
$799,900Coming Soon2 beds 2 baths4311 Massachusetts Ave Nw, WASHINGTON, DC 20016
MLS# DCDC2231474Listed by: LONG & FOSTER REAL ESTATE, INC. - Open Sun, 2 to 4pm
 $1,550,000Pending3 beds 4 baths3,423 sq. ft.
$1,550,000Pending3 beds 4 baths3,423 sq. ft.626 A St Ne, WASHINGTON, DC 20002
MLS# DCDC2213156Listed by: COMPASS 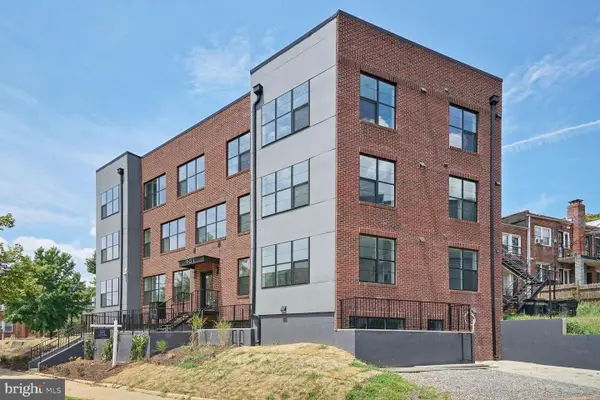 $550,000Pending2 beds 2 baths1,250 sq. ft.
$550,000Pending2 beds 2 baths1,250 sq. ft.901 19th St Ne #ph2, WASHINGTON, DC 20002
MLS# DCDC2231472Listed by: M SQUARED REAL ESTATE LLC- Coming Soon
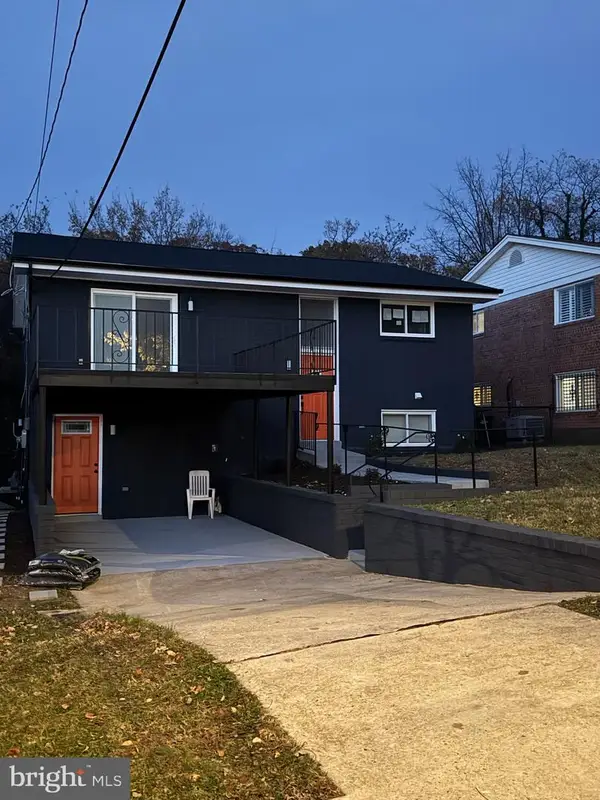 $745,000Coming Soon4 beds 4 baths
$745,000Coming Soon4 beds 4 baths3240 Pope St Se, WASHINGTON, DC 20020
MLS# DCDC2231924Listed by: NHT REAL ESTATE LLC
