3041 Sedgwick St Nw #304d, WASHINGTON, DC 20008
Local realty services provided by:ERA Martin Associates
Listed by:brenda j mejia
Office:compass
MLS#:DCDC2220832
Source:BRIGHTMLS
Price summary
- Price:$570,000
- Price per sq. ft.:$449.17
About this home
Make one of DC's "Best Addresses" your new address, at classic Tilden Gardens! This spacious two-bedroom unit features recently refinished hardwood floors and stylishly updated kitchen and baths. High ceilings, elegant archways, and abundant windows fill the home with natural light and character. Enjoy peace and privacy with custom remote-controlled window treatments and upgraded sound-deadening windows. Windowed French doors lead to a bonus sunroom/den that provides space to work from home, exercise, or get some quiet relaxation. Located on a super quiet block, across from a community garden, you're only a half mile to the metro red line, close to Rock Creek Park, and countless shopping and dining options. This welcoming co-op community offers extra storage space, on-site maintenance, secure entry, free laundry, and bike storage. The monthly fee includes property taxes, water, heat, trash, onsite management and reserves. NO underlying mortgage or special assessments! Don’t let this opportunity pass you by!
Contact an agent
Home facts
- Year built:1928
- Listing ID #:DCDC2220832
- Added:1 day(s) ago
- Updated:September 05, 2025 at 05:41 PM
Rooms and interior
- Bedrooms:2
- Total bathrooms:2
- Full bathrooms:1
- Half bathrooms:1
- Living area:1,269 sq. ft.
Heating and cooling
- Cooling:Window Unit(s)
- Heating:Natural Gas, Radiator
Structure and exterior
- Year built:1928
- Building area:1,269 sq. ft.
Schools
- High school:JACKSON-REED
- Middle school:DEAL JUNIOR HIGH SCHOOL
- Elementary school:HEARST
Utilities
- Water:Public
- Sewer:Private Sewer
Finances and disclosures
- Price:$570,000
- Price per sq. ft.:$449.17
New listings near 3041 Sedgwick St Nw #304d
- Coming Soon
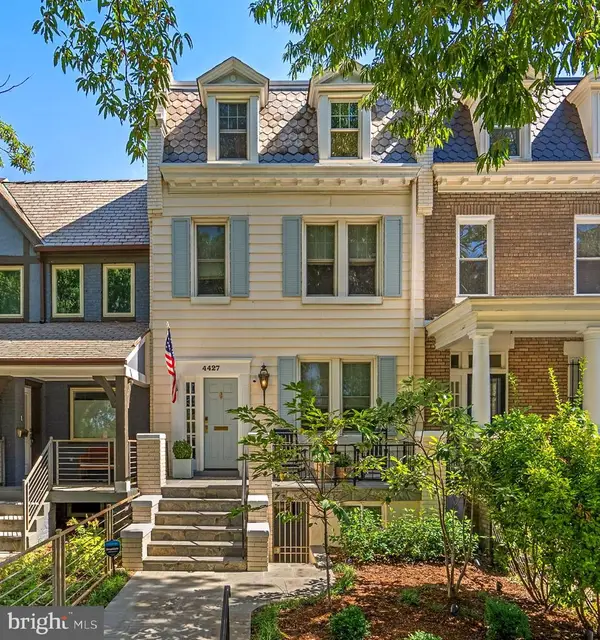 $1,050,000Coming Soon3 beds 3 baths
$1,050,000Coming Soon3 beds 3 baths4427 Iowa Ave Nw, WASHINGTON, DC 20011
MLS# DCDC2217038Listed by: KW UNITED - New
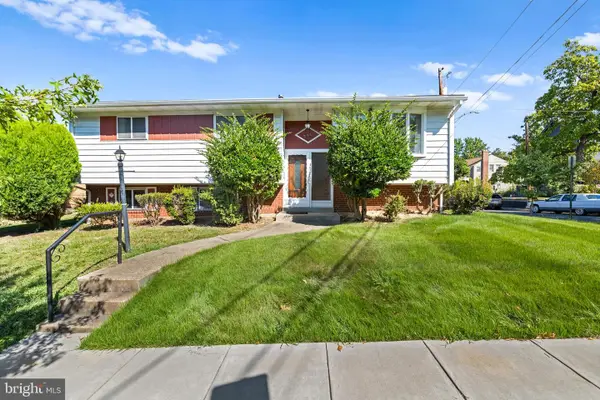 $750,000Active4 beds 3 baths2,090 sq. ft.
$750,000Active4 beds 3 baths2,090 sq. ft.201 Whittier St Nw, WASHINGTON, DC 20012
MLS# DCDC2220280Listed by: REDFIN CORP - Open Sun, 1 to 3pmNew
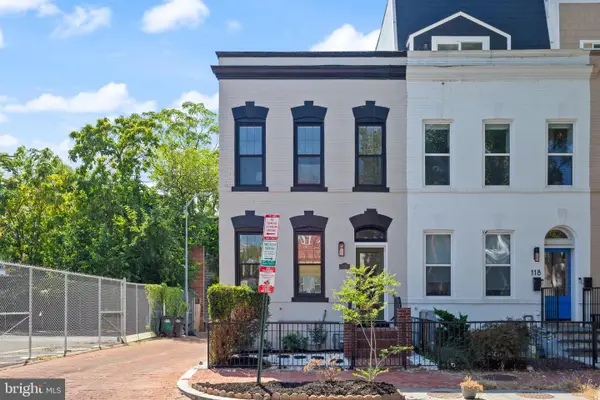 $899,000Active3 beds 3 baths1,664 sq. ft.
$899,000Active3 beds 3 baths1,664 sq. ft.116 Thomas St Nw, WASHINGTON, DC 20001
MLS# DCDC2221106Listed by: COMPASS - Open Sat, 11:30am to 1pmNew
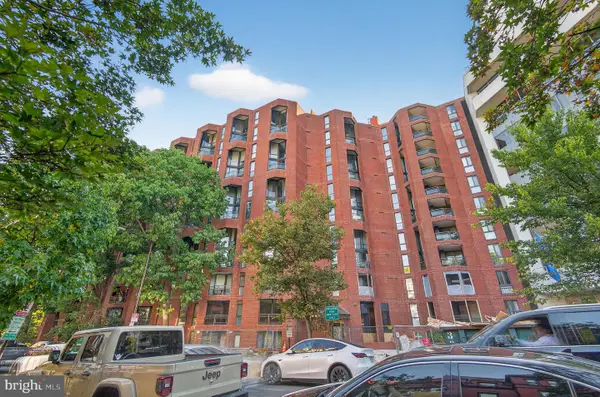 $699,000Active1 beds 2 baths1,166 sq. ft.
$699,000Active1 beds 2 baths1,166 sq. ft.1099 22nd St Nw #304, WASHINGTON, DC 20037
MLS# DCDC2221172Listed by: COMPASS - New
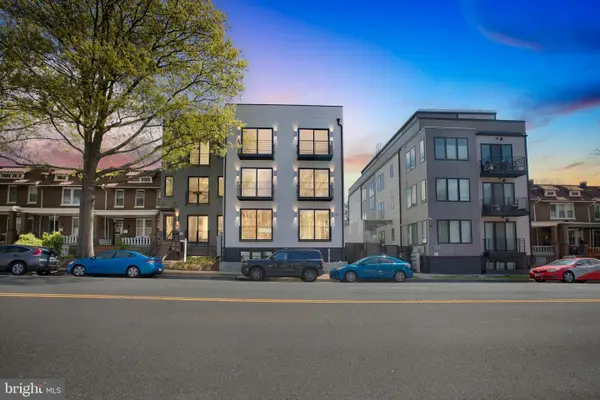 $700,000Active2 beds 2 baths1,085 sq. ft.
$700,000Active2 beds 2 baths1,085 sq. ft.7125 Georgia Avenue Nw #8, WASHINGTON, DC 20012
MLS# DCDC2221184Listed by: EXP REALTY, LLC - New
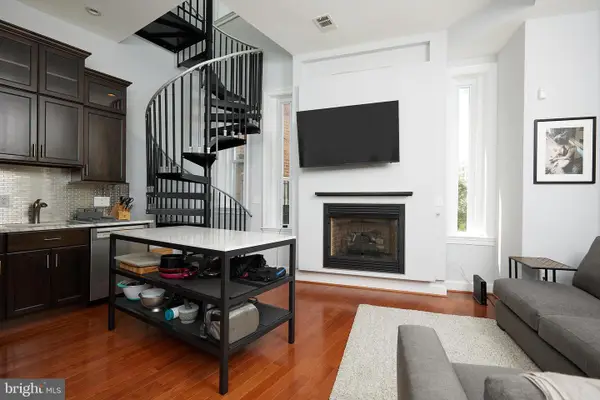 $550,000Active1 beds 2 baths662 sq. ft.
$550,000Active1 beds 2 baths662 sq. ft.2019 19th St Nw #3, WASHINGTON, DC 20009
MLS# DCDC2221198Listed by: COMPASS - Open Sat, 12 to 2pmNew
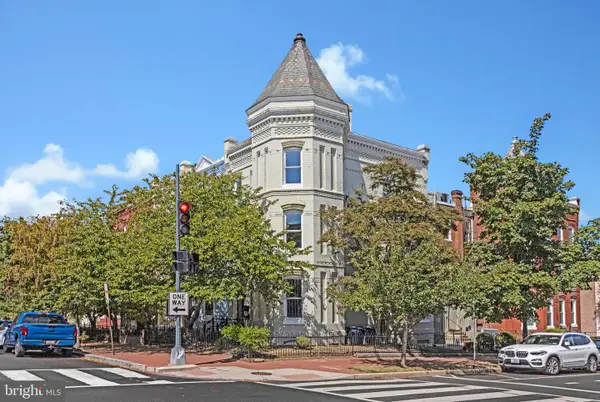 $1,449,000Active5 beds 6 baths3,418 sq. ft.
$1,449,000Active5 beds 6 baths3,418 sq. ft.334 E St Ne, WASHINGTON, DC 20002
MLS# DCDC2215662Listed by: COMPASS - Open Sun, 2 to 4pmNew
 $2,195,000Active5 beds 4 baths3,178 sq. ft.
$2,195,000Active5 beds 4 baths3,178 sq. ft.1611 Suter Ln Nw, WASHINGTON, DC 20007
MLS# DCDC2216758Listed by: COMPASS - Open Sun, 1 to 3pmNew
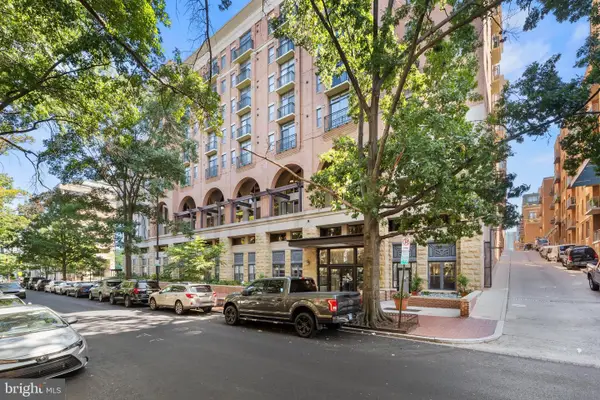 $685,000Active2 beds 2 baths845 sq. ft.
$685,000Active2 beds 2 baths845 sq. ft.1111 25th St Nw #705, WASHINGTON, DC 20037
MLS# DCDC2218472Listed by: REDFIN CORP - Coming Soon
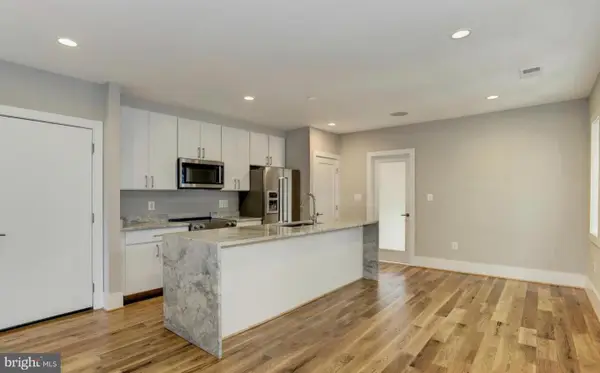 $465,000Coming Soon2 beds 2 baths
$465,000Coming Soon2 beds 2 baths913 Ne Quincy St Ne #3, WASHINGTON, DC 20017
MLS# DCDC2220102Listed by: LONG & FOSTER REAL ESTATE, INC.
