- ERA
- District of Columbia
- Washington
- 3101 Highland Pl Nw
3101 Highland Pl Nw, Washington, DC 20008
Local realty services provided by:ERA OakCrest Realty, Inc.
3101 Highland Pl Nw,Washington, DC 20008
$4,990,000
- 6 Beds
- 5 Baths
- 6,553 sq. ft.
- Single family
- Active
Listed by: michael w rankin
Office: ttr sotheby's international realty
MLS#:DCDC2220514
Source:BRIGHTMLS
Price summary
- Price:$4,990,000
- Price per sq. ft.:$761.48
About this home
This elegant 1905 residence is ideally sited on a prominent corner lot in the highly coveted Cleveland Park neighborhood. Meticulously updated and expanded across four spacious levels, the home blends timeless architectural character with refined modern living. A gracious and inviting foyer, accented by elegant wall paneling and crown molding, introduces the sophisticated main level. Original hardwood floors and sliding pocket doors provide historic detail, while the living room showcases a beautifully crafted fireplace, intricate ceiling trim, custom built-ins, and doors leading to a charming screen porch offering lovely garden views. Expansive windows throughout fill the interiors with abundant natural light, enhancing the sense of warmth and space. The chef’s kitchen is well-appointed with a large center island, Sub-Zero refrigerator and freezer, double sinks and wall ovens, and ample custom cabinetry. The kitchen opens to the family and breakfast room, which features a soaring cathedral ceiling, fireplace, oversized windows, and French doors to the exterior gardens. The formal dining room exudes sophistication with another fireplace, elaborate millwork, and crown moldings. An adjoining study or music room transitions to a main-level recreation room with a wall of windows overlooking the mature gardens. There is also the added convenience of a mud room with ample storage and large coat closet on this floor. Upstairs, the large primary suite offers a peaceful retreat with a generous custom walk-in closet, extensive built-ins, and a spa-inspired bath with dual vanities and a frameless glass shower. This level also includes a spacious bedroom with a fireplace, a full hall bathroom, an office, and a laundry room. The third level features three additional well-appointed bedrooms with ample closet space, built-in shelving, and a large hall bathroom. There is an additional office on this floor as well. The expansive lower level includes a large recreation room, a sixth bedroom with full bathroom, dedicated storage rooms, cubbies / mudroom shelving, and French doors opening to the verdant yard. Surrounding the home are lush professionally landscaped gardens, a stone path encircling the residence, a spacious deck off the kitchen ideal for outdoor entertaining, and a granite stone driveway leading to a detached garage. This exceptional property is ideally located within walking distance to sought after schools, including Hearst Elementary, Sidwell Friends, Beauvoir, St. Albans, and National Cathedral School. It also offers easy access to the Metro, Cathedral Commons, neighborhood shops and dining, and the newly renovated Hearst Park, which features a pool, tennis courts, sports fields, and a playground. Seamlessly combining location, historic character, and luxury, this is a rare offering in one of Washington’s most desirable communities.
Contact an agent
Home facts
- Year built:1905
- Listing ID #:DCDC2220514
- Added:151 day(s) ago
- Updated:February 02, 2026 at 02:44 PM
Rooms and interior
- Bedrooms:6
- Total bathrooms:5
- Full bathrooms:4
- Half bathrooms:1
- Living area:6,553 sq. ft.
Heating and cooling
- Cooling:Central A/C
- Heating:Electric, Forced Air, Heat Pump(s), Natural Gas, Radiator
Structure and exterior
- Year built:1905
- Building area:6,553 sq. ft.
- Lot area:0.27 Acres
Utilities
- Water:Public
- Sewer:No Septic System
Finances and disclosures
- Price:$4,990,000
- Price per sq. ft.:$761.48
- Tax amount:$45,778 (2024)
New listings near 3101 Highland Pl Nw
- Coming SoonOpen Sat, 1:30 to 3:30pm
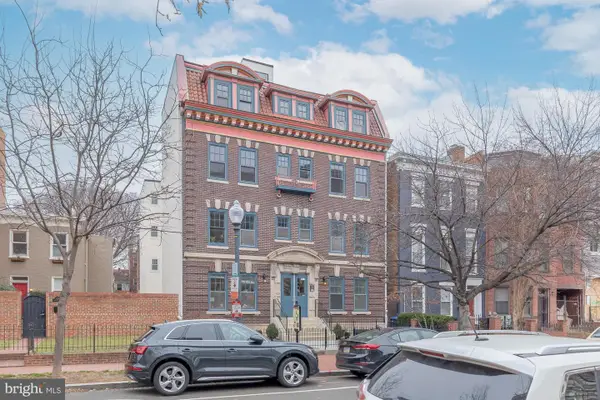 $750,000Coming Soon2 beds 2 baths
$750,000Coming Soon2 beds 2 baths425 M St Nw #j, WASHINGTON, DC 20001
MLS# DCDC2235142Listed by: COMPASS - Open Sat, 1 to 3pmNew
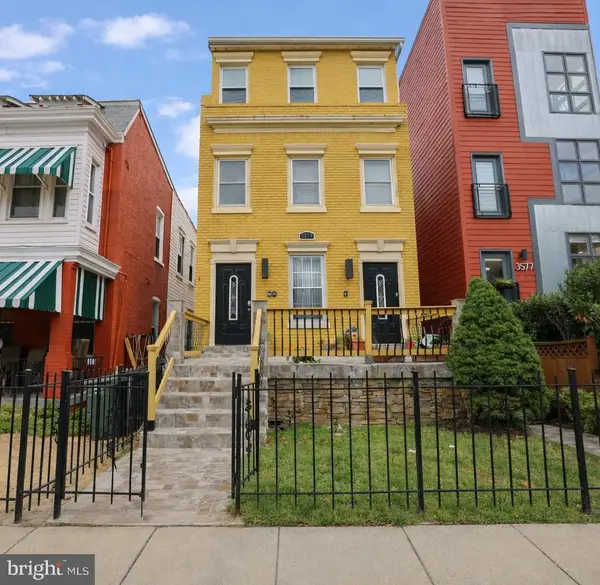 $725,000Active2 beds 2 baths917 sq. ft.
$725,000Active2 beds 2 baths917 sq. ft.3579 Warder St Nw #3, WASHINGTON, DC 20010
MLS# DCDC2243932Listed by: COLDWELL BANKER REALTY - WASHINGTON - Coming Soon
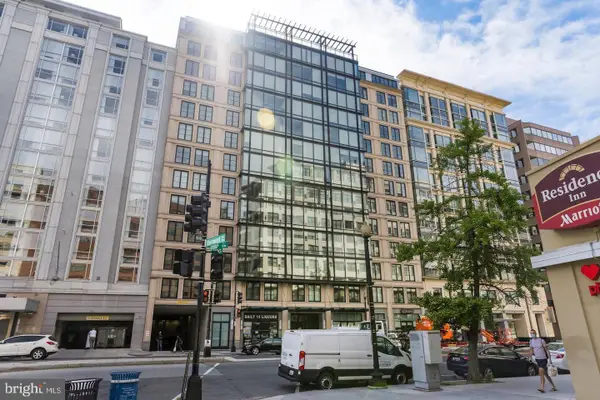 $295,000Coming Soon-- beds 1 baths
$295,000Coming Soon-- beds 1 baths1133 14th St Nw #505, WASHINGTON, DC 20005
MLS# DCDC2240182Listed by: SAMSON PROPERTIES - New
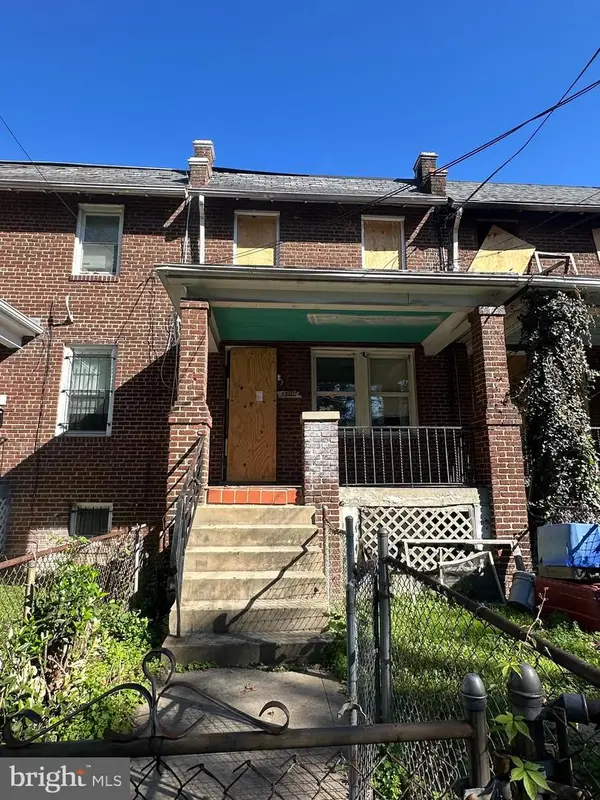 $170,000Active-- beds -- baths1,969 sq. ft.
$170,000Active-- beds -- baths1,969 sq. ft.1502 19th St Se, WASHINGTON, DC 20020
MLS# DCDC2242894Listed by: RE/MAX ALLEGIANCE - Coming Soon
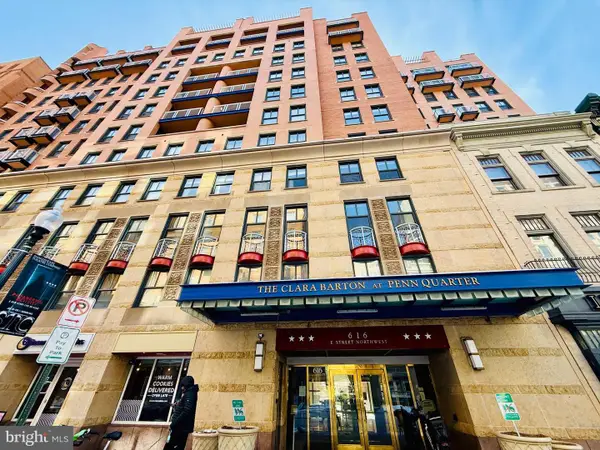 $749,900Coming Soon2 beds 3 baths
$749,900Coming Soon2 beds 3 baths616 E St Nw #853, WASHINGTON, DC 20004
MLS# DCDC2243350Listed by: KELLER WILLIAMS REALTY - Coming Soon
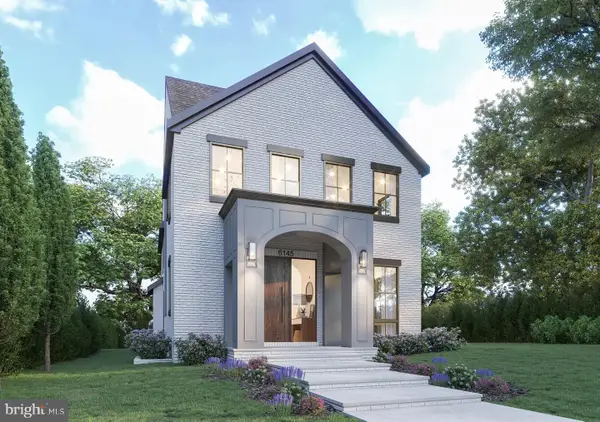 $3,125,000Coming Soon6 beds 6 baths
$3,125,000Coming Soon6 beds 6 baths6145 31st St Nw, WASHINGTON, DC 20015
MLS# DCDC2243902Listed by: LONG & FOSTER REAL ESTATE, INC. - New
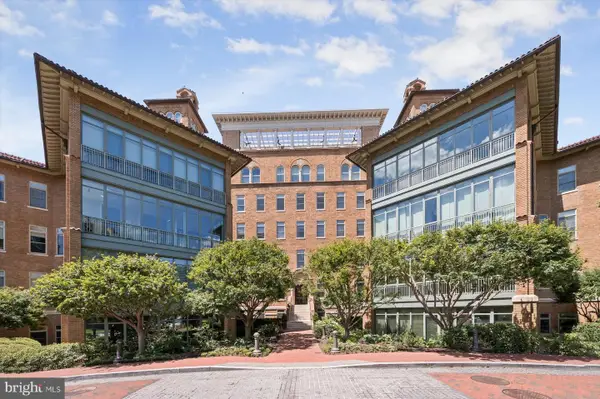 $2,149,000Active2 beds 3 baths2,000 sq. ft.
$2,149,000Active2 beds 3 baths2,000 sq. ft.2425 L St Nw #303, WASHINGTON, DC 20037
MLS# DCDC2241692Listed by: EXP REALTY, LLC - New
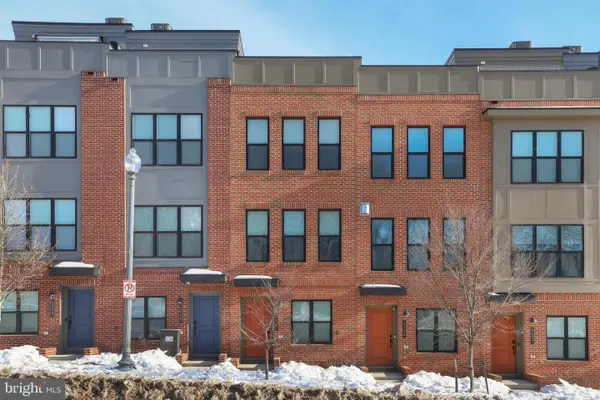 $599,000Active2 beds 2 baths1,204 sq. ft.
$599,000Active2 beds 2 baths1,204 sq. ft.5541 South Dakota Ave Ne, WASHINGTON, DC 20011
MLS# DCDC2242764Listed by: COMPASS - Coming Soon
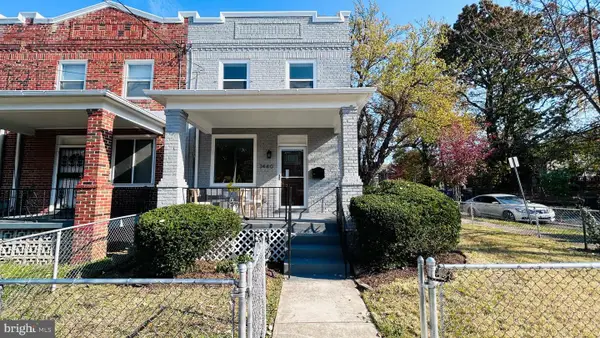 $550,000Coming Soon4 beds 3 baths
$550,000Coming Soon4 beds 3 baths1440 18th Pl Se, WASHINGTON, DC 20020
MLS# DCDC2243392Listed by: HARBOR REALTY & INVESTMENTS LLC - New
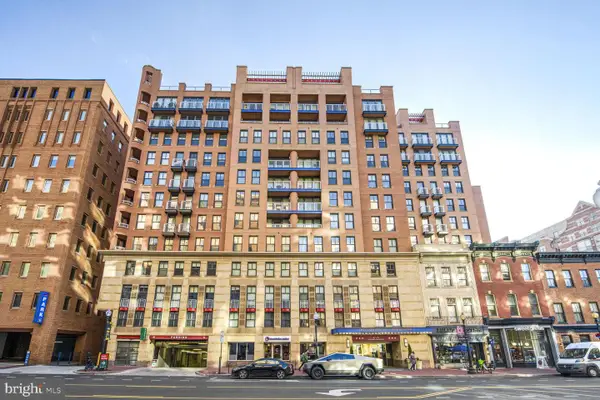 $1,150,000Active3 beds 4 baths1,740 sq. ft.
$1,150,000Active3 beds 4 baths1,740 sq. ft.616 E Nw #1150, WASHINGTON, DC 20004
MLS# DCDC2242854Listed by: LONG & FOSTER REAL ESTATE, INC.

