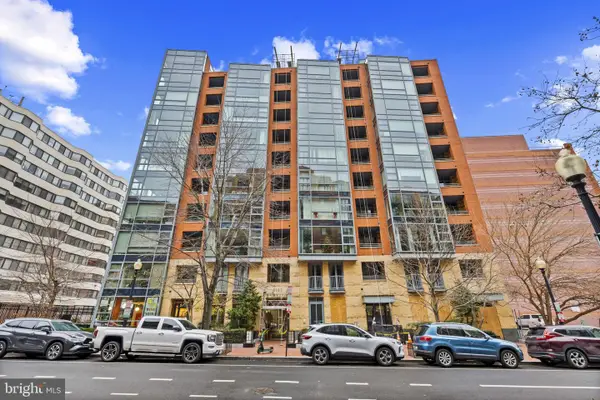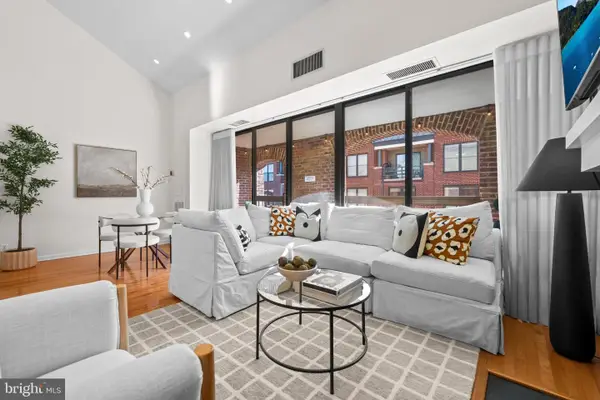311 I St Se, Washington, DC 20003
Local realty services provided by:ERA Valley Realty
311 I St Se,Washington, DC 20003
$1,119,000
- 4 Beds
- 4 Baths
- 1,936 sq. ft.
- Townhouse
- Pending
Listed by: keene taylor jr., matthew james orgera
Office: compass
MLS#:DCDC2225326
Source:BRIGHTMLS
Price summary
- Price:$1,119,000
- Price per sq. ft.:$578
- Monthly HOA dues:$102
About this home
Off-market till after the holidays. Will be re-listed in spring. Please contact Listing Agents for questions and timing.
Contact an agent
Home facts
- Year built:2011
- Listing ID #:DCDC2225326
- Added:265 day(s) ago
- Updated:February 11, 2026 at 11:12 AM
Rooms and interior
- Bedrooms:4
- Total bathrooms:4
- Full bathrooms:3
- Half bathrooms:1
- Living area:1,936 sq. ft.
Heating and cooling
- Cooling:Central A/C
- Heating:90% Forced Air, Electric, Forced Air, Heat Pump(s), Natural Gas, Zoned
Structure and exterior
- Year built:2011
- Building area:1,936 sq. ft.
- Lot area:0.02 Acres
Utilities
- Water:Public
- Sewer:Public Sewer
Finances and disclosures
- Price:$1,119,000
- Price per sq. ft.:$578
- Tax amount:$9,559 (2025)
New listings near 311 I St Se
- New
 $4,250,000Active2 beds 3 baths2,070 sq. ft.
$4,250,000Active2 beds 3 baths2,070 sq. ft.1155 23rd St Nw #ph3l, WASHINGTON, DC 20037
MLS# DCDC2224338Listed by: WASHINGTON FINE PROPERTIES, LLC - Coming SoonOpen Sat, 1 to 3pm
 $960,000Coming Soon4 beds 4 baths
$960,000Coming Soon4 beds 4 baths353 L St Se, WASHINGTON, DC 20003
MLS# DCDC2243926Listed by: COMPASS - Coming Soon
 $2,100,000Coming Soon3 beds 4 baths
$2,100,000Coming Soon3 beds 4 baths2211 Washington Cir Nw, WASHINGTON, DC 20037
MLS# DCDC2244378Listed by: RLAH @PROPERTIES - New
 $369,000Active1 beds 1 baths825 sq. ft.
$369,000Active1 beds 1 baths825 sq. ft.2475 Virginia Ave Nw #914, WASHINGTON, DC 20037
MLS# DCDC2245288Listed by: SPRING HILL REAL ESTATE, LLC. - Coming Soon
 $649,000Coming Soon3 beds 1 baths
$649,000Coming Soon3 beds 1 baths1533 North Carolina Ave Ne, WASHINGTON, DC 20002
MLS# DCDC2245368Listed by: KELLER WILLIAMS REALTY - New
 $645,000Active2 beds 2 baths952 sq. ft.
$645,000Active2 beds 2 baths952 sq. ft.1117 10th St Nw #302, WASHINGTON, DC 20001
MLS# DCDC2245384Listed by: SAMSON PROPERTIES - Coming Soon
 $99,999Coming Soon-- beds 1 baths
$99,999Coming Soon-- beds 1 baths1801 Clydesdale Pl Nw #316, WASHINGTON, DC 20009
MLS# DCDC2245438Listed by: EJF REAL ESTATE SERVICES - Open Sat, 2 to 4pmNew
 $750,000Active2 beds 2 baths1,337 sq. ft.
$750,000Active2 beds 2 baths1,337 sq. ft.3225 Grace St Nw #219, WASHINGTON, DC 20007
MLS# DCDC2245218Listed by: COMPASS - New
 $429,999Active1 beds 1 baths565 sq. ft.
$429,999Active1 beds 1 baths565 sq. ft.2001 16th St Nw #202, WASHINGTON, DC 20009
MLS# DCDC2245400Listed by: RE/MAX REALTY SERVICES - New
 $915,000Active1 beds 2 baths948 sq. ft.
$915,000Active1 beds 2 baths948 sq. ft.1177 22nd St Nw #3h, WASHINGTON, DC 20037
MLS# DCDC2245038Listed by: WASHINGTON FINE PROPERTIES, LLC

