3114 Wisconsin Ave Nw #703, WASHINGTON, DC 20016
Local realty services provided by:ERA OakCrest Realty, Inc.
3114 Wisconsin Ave Nw #703,WASHINGTON, DC 20016
$299,000
- 1 Beds
- 1 Baths
- 850 sq. ft.
- Condominium
- Active
Upcoming open houses
- Sat, Sep 1301:00 pm - 03:00 pm
- Sun, Sep 1402:00 pm - 04:00 pm
Listed by:dorothy l myers
Office:compass
MLS#:DCDC2219056
Source:BRIGHTMLS
Price summary
- Price:$299,000
- Price per sq. ft.:$351.76
About this home
Looking for serenity in the city - look no further than The Etheridge. This spacious one bedroom, one bathroom home is nestled above the tree tops in a quiet, boutique building in the heart of the city.
As you step inside the unit foyer, you'll be greeted by the warm ambiance created by recessed lighting and the inviting western exposures that bathe the living spaces in natural light. The galley kitchen - one of the largest in the building, is a chef's delight, including a gas oven, gas stove, microwave, marble kitchen counters, dishwasher, refrigerator with ice-maker, and a wine cooler.
Enjoy your morning coffee or a glass of wine in the evening in the eat in kitchen. The living room is generously sized to allow for quiet evenings at home to enjoy the sunset and to experience the changing of the seasons. Residents enjoy access to a common roof deck, perfect for relaxing and taking in the panoramic views of the city with your friends and/or neighbors. The property includes the convenience of assigned off street parking for an additional $55/month and a upgraded security system, ensuring you peace of mind. The unit includes a storage room and the building provides free laundry facilities for residents. Co-op fee includes ALL utilities and real estate taxes - less expensive to live here than condos with lower fees.
This unit is directly across from the beautiful National Cathedral and situated between American University and Georgetown University. This home is just a quick walk to an assortment of restaurants, grocery stores and other conveniences. Public transportation is less than 1/2 block away providing easy access to all that the city has to offer.
Open House - Saturday, September 13th from 1:00 - 3:00 & Sunday, September 14th from 2:00 to 4:00
Contact an agent
Home facts
- Year built:1964
- Listing ID #:DCDC2219056
- Added:1 day(s) ago
- Updated:September 11, 2025 at 10:09 AM
Rooms and interior
- Bedrooms:1
- Total bathrooms:1
- Full bathrooms:1
- Living area:850 sq. ft.
Heating and cooling
- Cooling:Central A/C
- Heating:Forced Air, Natural Gas
Structure and exterior
- Roof:Rubber
- Year built:1964
- Building area:850 sq. ft.
Utilities
- Water:Public
- Sewer:Public Sewer
Finances and disclosures
- Price:$299,000
- Price per sq. ft.:$351.76
New listings near 3114 Wisconsin Ave Nw #703
- New
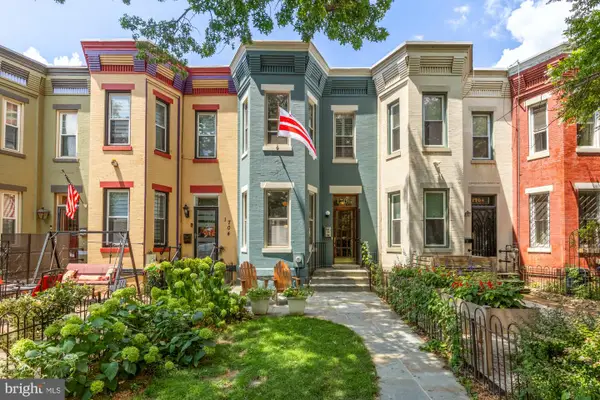 $874,000Active3 beds 2 baths1,344 sq. ft.
$874,000Active3 beds 2 baths1,344 sq. ft.1706 New Jersey Ave Nw, WASHINGTON, DC 20001
MLS# DCDC2210440Listed by: COMPASS - New
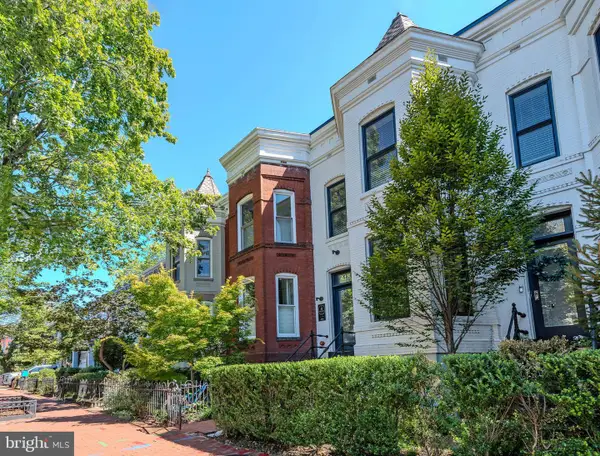 $499,000Active1 beds 2 baths533 sq. ft.
$499,000Active1 beds 2 baths533 sq. ft.418 7th St Se #302, WASHINGTON, DC 20003
MLS# DCDC2221404Listed by: RE/MAX DISTINCTIVE REAL ESTATE, INC. - Coming Soon
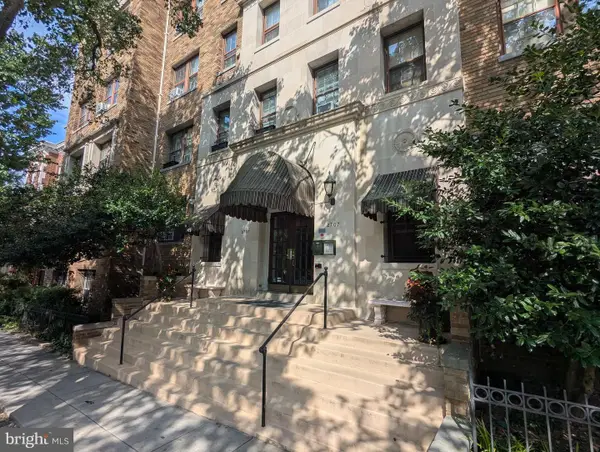 $300,000Coming Soon1 beds 1 baths
$300,000Coming Soon1 beds 1 baths2707 Adams Mill Rd Nw #108, WASHINGTON, DC 20009
MLS# DCDC2222202Listed by: REALTY ONE GROUP CAPITAL - Coming SoonOpen Fri, 4 to 7pm
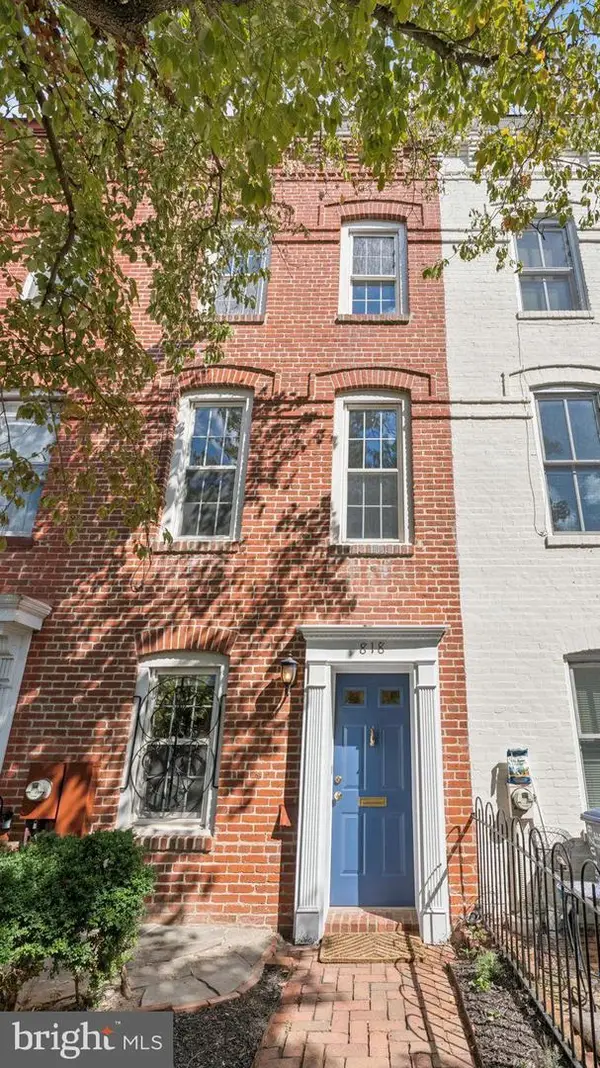 $925,000Coming Soon2 beds 2 baths
$925,000Coming Soon2 beds 2 baths818 Independence Ave Se, WASHINGTON, DC 20003
MLS# DCDC2222182Listed by: RLAH @PROPERTIES - Coming Soon
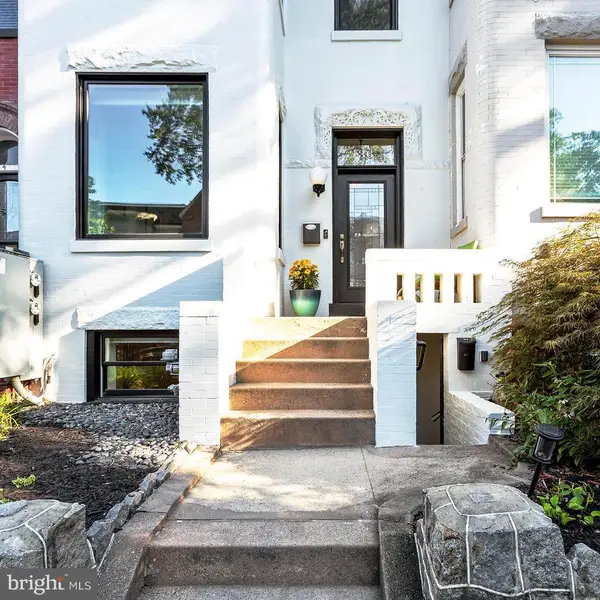 $1,150,000Coming Soon4 beds 4 baths
$1,150,000Coming Soon4 beds 4 baths36 Quincy Pl Ne, WASHINGTON, DC 20002
MLS# DCDC2220250Listed by: LONG & FOSTER REAL ESTATE, INC. - New
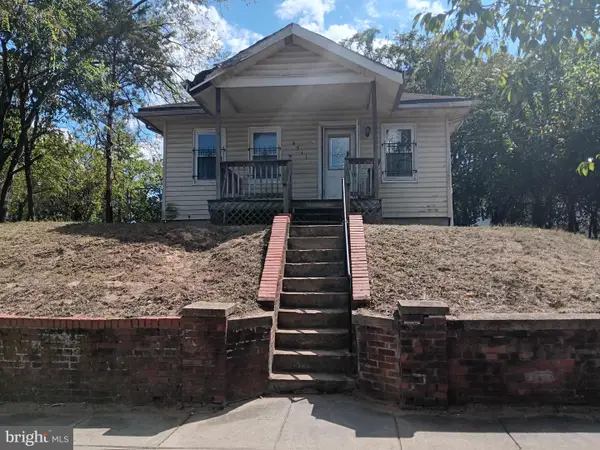 $209,900Active2 beds 1 baths1,206 sq. ft.
$209,900Active2 beds 1 baths1,206 sq. ft.4511 Eads Pl Ne, WASHINGTON, DC 20019
MLS# DCDC2222128Listed by: NORTHROP REALTY - New
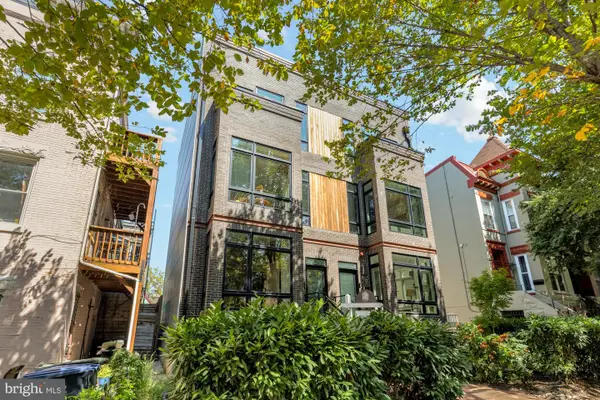 $899,999Active3 beds 3 baths1,288 sq. ft.
$899,999Active3 beds 3 baths1,288 sq. ft.81 U St Nw #a, WASHINGTON, DC 20001
MLS# DCDC2215718Listed by: COMPASS - New
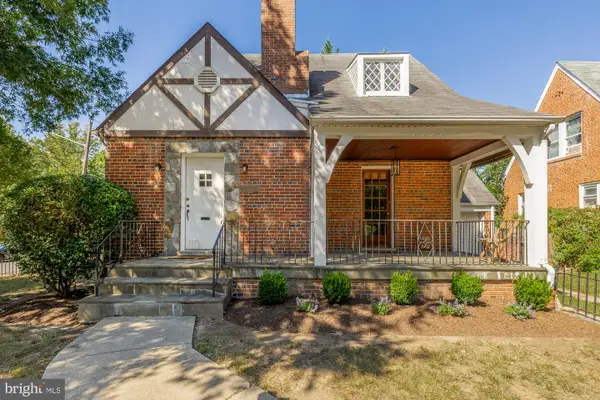 $665,000Active3 beds 2 baths1,759 sq. ft.
$665,000Active3 beds 2 baths1,759 sq. ft.5900 2nd Pl Nw, WASHINGTON, DC 20011
MLS# DCDC2221950Listed by: COMPASS - Open Sat, 1 to 3pmNew
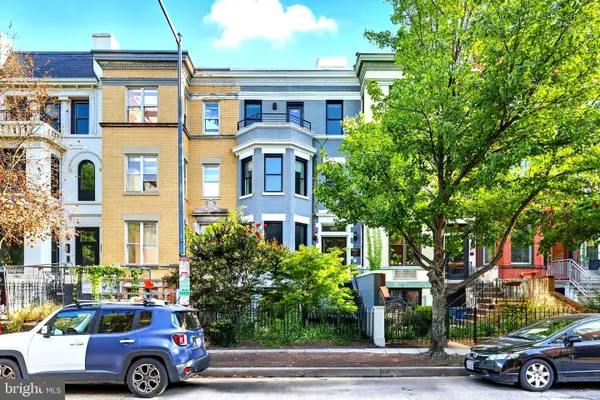 $529,400Active2 beds 2 baths827 sq. ft.
$529,400Active2 beds 2 baths827 sq. ft.1448 Harvard St Nw #3, WASHINGTON, DC 20009
MLS# DCDC2220114Listed by: RLAH @PROPERTIES
