3141 Central Ave Ne, Washington, DC 20018
Local realty services provided by:ERA Byrne Realty
3141 Central Ave Ne,Washington, DC 20018
$599,000
- 3 Beds
- 2 Baths
- 1,232 sq. ft.
- Single family
- Active
Listed by: jacob abbott, shemaya klar
Office: berkshire hathaway homeservices penfed realty
MLS#:DCDC2230528
Source:BRIGHTMLS
Price summary
- Price:$599,000
- Price per sq. ft.:$486.2
About this home
Discover the good life in Woodridge with this charming 3BD/1.5BA brick home complemented with one incredible, expansive private backyard.
Throughout the home are original wood floors, fixtures and finishes (including doors and trim), which add a touch of elegance to a delightful living room (with brick fireplace) and light-filled dining room perfect for entertaining and everyday meals alike. The kitchen leads out to the top of a two-tiered back deck looking out on a terraced backyard that stretches the length of houses. Just imagine the landscaping potential and all the seasonal adventures that await you!
Upstairs are three bedrooms that share a full bathroom and tree-filled views of the neighborhood. The unfinished basement (with half bath) is perfect for storage or a home gym—and with a little imagination and design could be transformed into a comfy entertainment room. And when you’re ready to explore the neighborhood, you’re just a short walk along neighborhood streets to Langdon Park Rec Center, Woodridge Library, Zeke’s Coffee, and the bustle of Rhode Island Avenue.
•
Contact an agent
Home facts
- Year built:1942
- Listing ID #:DCDC2230528
- Added:101 day(s) ago
- Updated:February 15, 2026 at 02:37 PM
Rooms and interior
- Bedrooms:3
- Total bathrooms:2
- Full bathrooms:1
- Half bathrooms:1
- Living area:1,232 sq. ft.
Heating and cooling
- Cooling:Window Unit(s)
- Heating:Hot Water, Natural Gas, Radiator
Structure and exterior
- Year built:1942
- Building area:1,232 sq. ft.
- Lot area:0.18 Acres
Utilities
- Water:Public
- Sewer:Public Sewer
Finances and disclosures
- Price:$599,000
- Price per sq. ft.:$486.2
- Tax amount:$4,881 (2025)
New listings near 3141 Central Ave Ne
- Coming Soon
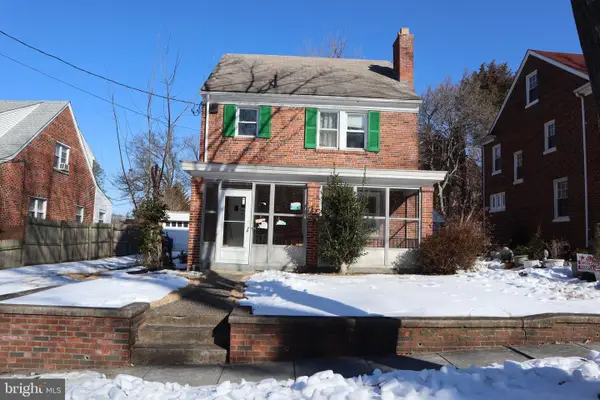 $400,000Coming Soon4 beds 3 baths
$400,000Coming Soon4 beds 3 baths205 Oglethorpe St Nw, WASHINGTON, DC 20011
MLS# DCDC2245098Listed by: FRONTIER REALTY GROUP - Coming Soon
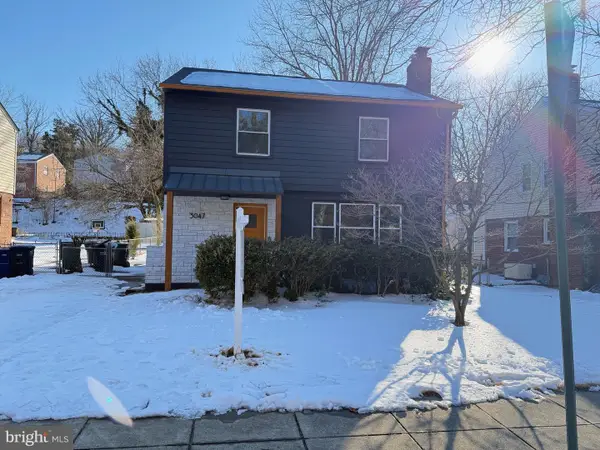 $635,000Coming Soon5 beds 3 baths
$635,000Coming Soon5 beds 3 baths3047 O St Se, WASHINGTON, DC 20020
MLS# DCDC2243762Listed by: TTR SOTHEBY'S INTERNATIONAL REALTY - New
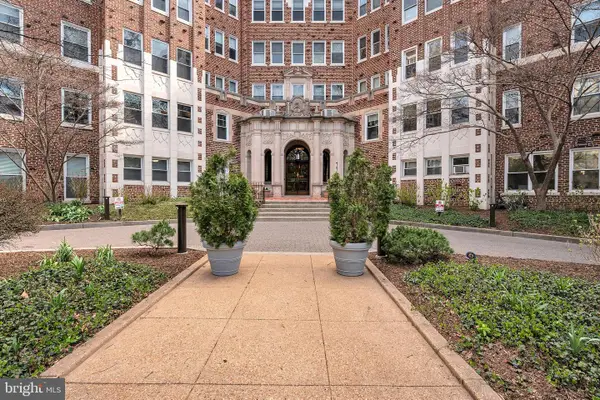 $624,998Active1 beds 1 baths800 sq. ft.
$624,998Active1 beds 1 baths800 sq. ft.4707 Connecticut Ave Nw #103, WASHINGTON, DC 20008
MLS# DCDC2245854Listed by: LISTWITHFREEDOM.COM - Open Sun, 1 to 3pmNew
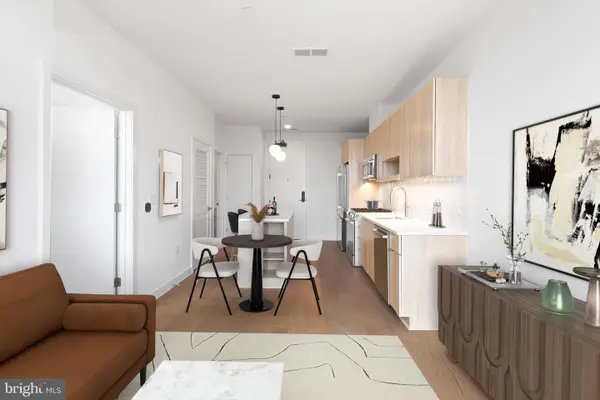 $419,900Active1 beds 1 baths530 sq. ft.
$419,900Active1 beds 1 baths530 sq. ft.7175 12th St Nw #612, WASHINGTON, DC 20011
MLS# DCDC2245856Listed by: URBAN PACE POLARIS, INC. - Open Sun, 1 to 3pmNew
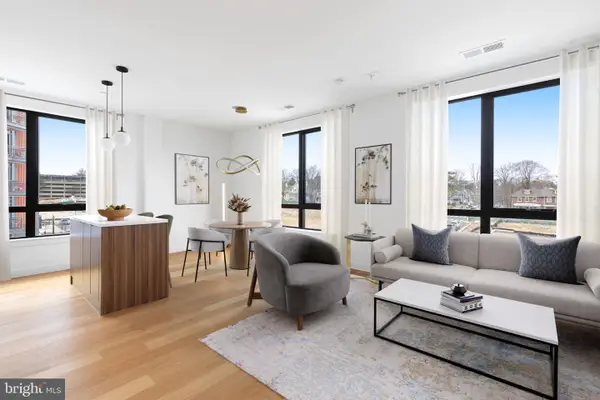 $449,900Active1 beds 1 baths717 sq. ft.
$449,900Active1 beds 1 baths717 sq. ft.7175 12th St Nw #318, WASHINGTON, DC 20011
MLS# DCDC2245862Listed by: URBAN PACE POLARIS, INC. - New
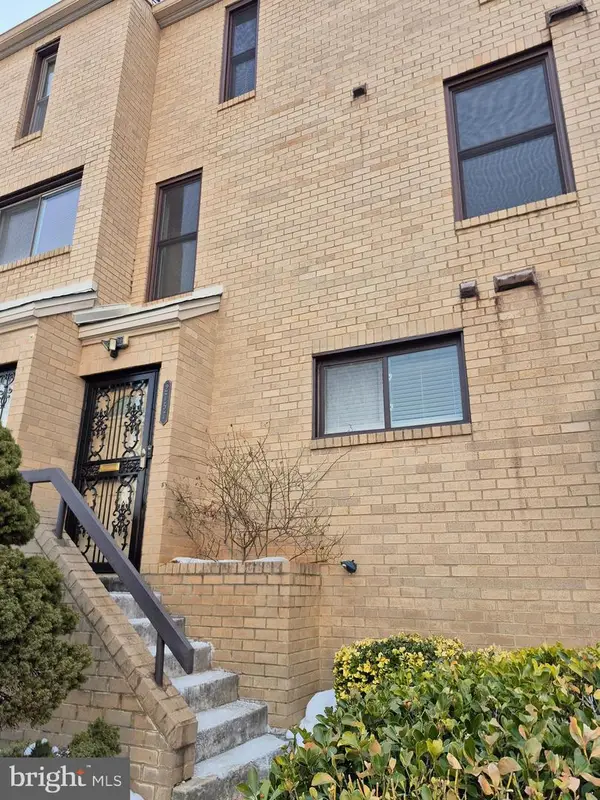 $429,999Active3 beds 3 baths1,292 sq. ft.
$429,999Active3 beds 3 baths1,292 sq. ft.2757 31st Pl Ne #2757, WASHINGTON, DC 20018
MLS# DCDC2243524Listed by: LONG & FOSTER REAL ESTATE, INC. - Coming Soon
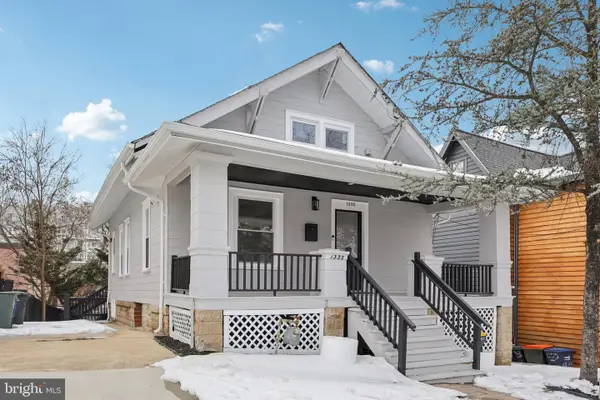 $800,000Coming Soon5 beds 4 baths
$800,000Coming Soon5 beds 4 baths1335 Maple View Pl Se, WASHINGTON, DC 20020
MLS# DCDC2243846Listed by: REDFIN CORP - New
 $675,000Active2 beds 2 baths900 sq. ft.
$675,000Active2 beds 2 baths900 sq. ft.1527 K St Se, WASHINGTON, DC 20003
MLS# DCDC2245656Listed by: RE/MAX DISTINCTIVE REAL ESTATE, INC. - New
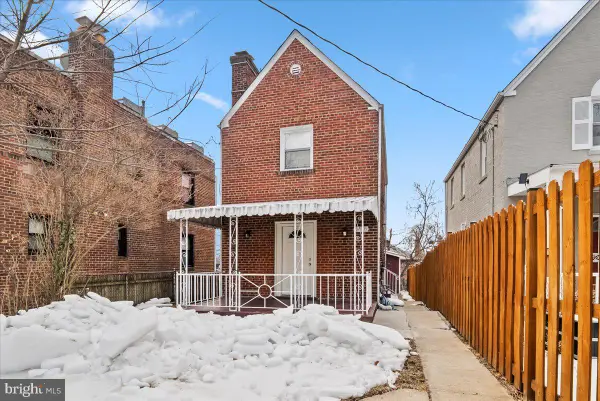 $599,900Active3 beds 2 baths1,240 sq. ft.
$599,900Active3 beds 2 baths1,240 sq. ft.6416 Blair Rd Nw, WASHINGTON, DC 20012
MLS# DCDC2244998Listed by: SAMSON PROPERTIES - Open Sun, 2 to 4pmNew
 $500,000Active1 beds 1 baths753 sq. ft.
$500,000Active1 beds 1 baths753 sq. ft.460 New York Ne #304, WASHINGTON, DC 20001
MLS# DCDC2239280Listed by: CORCORAN MCENEARNEY

