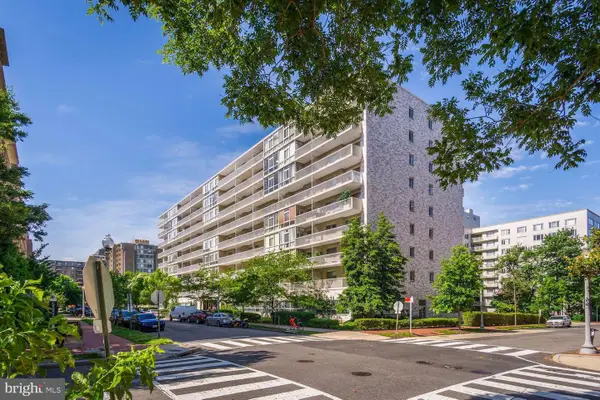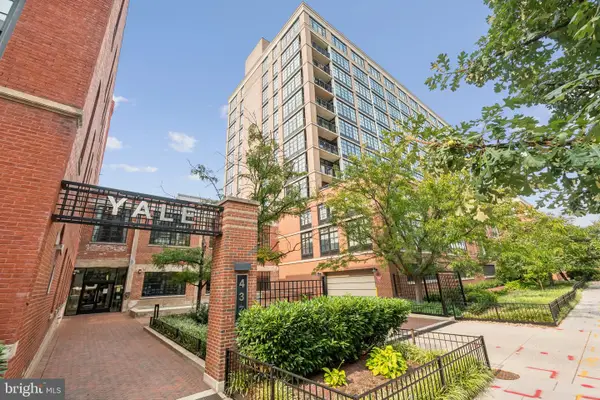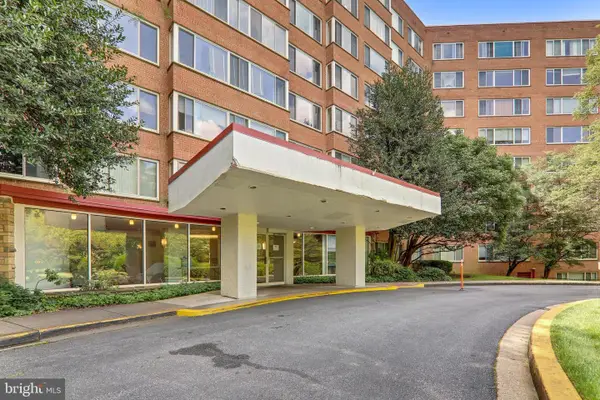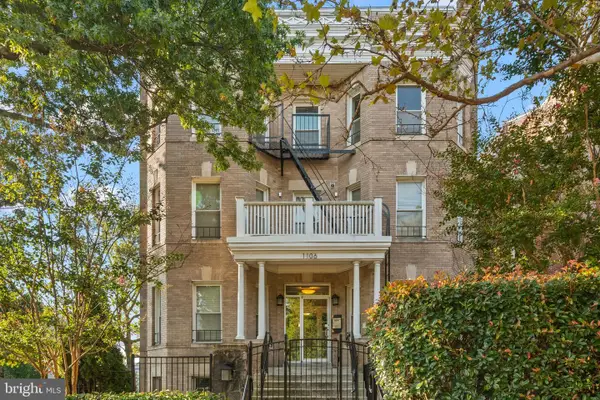3162 18th St Nw #1, WASHINGTON, DC 20010
Local realty services provided by:ERA OakCrest Realty, Inc.
3162 18th St Nw #1,WASHINGTON, DC 20010
$900,000
- 2 Beds
- 3 Baths
- 1,589 sq. ft.
- Condominium
- Active
Upcoming open houses
- Sun, Sep 2101:00 pm - 03:00 pm
Listed by:david c shotwell
Office:compass
MLS#:DCDC2221550
Source:BRIGHTMLS
Price summary
- Price:$900,000
- Price per sq. ft.:$566.39
About this home
Nestled on a tree-lined, quiet street in DC’s sought after Mount Pleasant neighborhood is 3162 18th St NW, Unit 1. This elegant residence offers 2 bedrooms plus a den / home office, along with 2.5 bathrooms, in a generous floorplan spread across two floors plus a private outdoor retreat.
Upon entering, you'll be greeted by the sophisticated charm of exposed brick walls and the warmth of a gas fireplace, setting the tone for an inviting living space. The home is designed with built-ins and an abundance of storage options, including a walk-in coat closet, ensuring that everything has its place.
Beyond the comfortable living room is the separate dining room and Chef’s kitchen with granite countertops, gas cooking, built-in microwave, island with additional seating, and a window overlooking the back yard. There’s also a large walk-in pantry for all your storage and organizational needs. This floor also offers a windowed half bathroom.
At the back of the home is a separate den / home office with built-in desks and access to the back balcony and private, fenced in terrace with ample room for seating, relaxing and entertaining.
The lower level of the home is the private retreat. The front king-size bedroom offers two closets plus an en-suite bathroom with a double vanity and walk-in shower. The back king-size bedroom offers an en-suite bathroom with separate soaking tub and walk-in shower. The in-unit washer and dryer plus a linen closet complete this space.
The low monthly condo dues ($200) cover water, sewer, and natural gas. Paid for solar panels off-set the monthly electricity costs. This two unit condo building is pet friendly and rental friendly.
This elegant home is a rare find, combining modern amenities with timeless charm, offering a luxurious lifestyle in one of DC's most vibrant neighborhoods. Are you ready to call this residence home?
Contact an agent
Home facts
- Year built:1907
- Listing ID #:DCDC2221550
- Added:1 day(s) ago
- Updated:September 16, 2025 at 01:51 PM
Rooms and interior
- Bedrooms:2
- Total bathrooms:3
- Full bathrooms:2
- Half bathrooms:1
- Living area:1,589 sq. ft.
Heating and cooling
- Cooling:Central A/C
- Heating:Forced Air, Natural Gas
Structure and exterior
- Year built:1907
- Building area:1,589 sq. ft.
Schools
- High school:JACKSON-REED
- Middle school:DEAL JUNIOR HIGH SCHOOL
- Elementary school:BANCROFT
Utilities
- Water:Public
- Sewer:Public Sewer
Finances and disclosures
- Price:$900,000
- Price per sq. ft.:$566.39
- Tax amount:$7,198 (2024)
New listings near 3162 18th St Nw #1
- Coming Soon
 $699,000Coming Soon2 beds 2 baths
$699,000Coming Soon2 beds 2 baths730 Nw 24th St Nw #906/907, WASHINGTON, DC 20037
MLS# DCDC2216966Listed by: RE/MAX ALLEGIANCE - New
 $480,000Active1 beds 1 baths785 sq. ft.
$480,000Active1 beds 1 baths785 sq. ft.437 New York Ave Nw #324, WASHINGTON, DC 20001
MLS# DCDC2217616Listed by: RLAH @PROPERTIES - Coming Soon
 $265,000Coming Soon-- beds 1 baths
$265,000Coming Soon-- beds 1 baths2130 N St Nw #104, WASHINGTON, DC 20037
MLS# DCDC2222246Listed by: COMPASS - Coming Soon
 $869,000Coming Soon4 beds 4 baths
$869,000Coming Soon4 beds 4 baths3811 South Dakota Ave Ne, WASHINGTON, DC 20018
MLS# DCDC2222502Listed by: REAL BROKER, LLC - Coming Soon
 $250,000Coming Soon1 beds 1 baths
$250,000Coming Soon1 beds 1 baths4000 Tunlaw Rd Nw #220, WASHINGTON, DC 20007
MLS# DCDC2222916Listed by: REDFIN CORPORATION - New
 $549,900Active2 beds 2 baths1,014 sq. ft.
$549,900Active2 beds 2 baths1,014 sq. ft.2610 41st St Nw #1, WASHINGTON, DC 20007
MLS# DCDC2223012Listed by: TTR SOTHEBY'S INTERNATIONAL REALTY - New
 $449,999Active4 beds 3 baths1,536 sq. ft.
$449,999Active4 beds 3 baths1,536 sq. ft.4246 Southern Ave Se, WASHINGTON, DC 20019
MLS# DCDC2223020Listed by: SAMSON PROPERTIES - Coming SoonOpen Sat, 1 to 3pm
 $299,900Coming Soon1 beds 1 baths
$299,900Coming Soon1 beds 1 baths1106 Columbia Rd Nw #304, WASHINGTON, DC 20009
MLS# DCDC2216790Listed by: REDFIN CORP - Coming Soon
 $1,150,000Coming Soon4 beds 2 baths
$1,150,000Coming Soon4 beds 2 baths136 E St Se, WASHINGTON, DC 20003
MLS# DCDC2221386Listed by: COLDWELL BANKER REALTY - WASHINGTON - Coming SoonOpen Sat, 1 to 3pm
 $510,000Coming Soon2 beds 2 baths
$510,000Coming Soon2 beds 2 baths718 Jackson St Ne #1, WASHINGTON, DC 20017
MLS# DCDC2222342Listed by: COMPASS
