319 Varnum St Nw #ph 3, Washington, DC 20011
Local realty services provided by:ERA Liberty Realty
319 Varnum St Nw #ph 3,Washington, DC 20011
$770,000
- 2 Beds
- 3 Baths
- 1,426 sq. ft.
- Condominium
- Active
Listed by: kendall splawn
Office: compass
MLS#:DCDC2210392
Source:BRIGHTMLS
Price summary
- Price:$770,000
- Price per sq. ft.:$539.97
About this home
Price Reduced! Almost Brand New! 2 BD + DEN / 2.5BA / Private Rooftop / Assigned Parking / Ask about Seller paid interest rate buy down options!
Welcome to this huge, 2-level, fully renovated stunning penthouse, where modern living meets urban convenience spanning 1,420 square foot. This residence offers a seamless blend of style and functionality with its spacious layout featuring two bedrooms, a large den, and two and a half bathrooms.
As you enter, you'll be greeted by an inviting open-concept living area that provides ample space for both relaxation and entertainment. The contemporary design is highlighted by high-end finishes and an abundance of natural light that flows through large windows, creating a bright and airy atmosphere.
The well-appointed kitchen is a chef's dream, equipped with sleek appliances, elegant countertops, and plenty of storage to inspire your culinary creativity. Adjacent to the kitchen, the dining area is perfect for hosting intimate dinners or casual brunches.
Each bedroom is a private sanctuary, offering generous space and comfort. The primary suite includes an en-suite bathroom featuring modern fixtures and a sophisticated design and newly added glass doors. An additional half bath adds convenience for guests.
A private rooftop space off the second level allows for that morning cup of coffee or a fun entertainment space. The property boasts convenient on-site parking, a coveted feature in the bustling city.
Experience the best of Washington, DC, living with this exceptional condo that caters to every modern need. Don't miss your chance to call this remarkable property your new home.
Den easily fits a queen bed. Full renovation in 2021 with additional luxury upgrades/updates since, meticulously maintained. Full roof replacement, secure package area, shared backyard, full fire sprinkler system throughout.
Contact an agent
Home facts
- Year built:1923
- Listing ID #:DCDC2210392
- Added:129 day(s) ago
- Updated:November 17, 2025 at 02:44 PM
Rooms and interior
- Bedrooms:2
- Total bathrooms:3
- Full bathrooms:2
- Half bathrooms:1
- Living area:1,426 sq. ft.
Heating and cooling
- Cooling:Central A/C
- Heating:Central, Forced Air
Structure and exterior
- Year built:1923
- Building area:1,426 sq. ft.
Utilities
- Water:Public
- Sewer:Public Sewer
Finances and disclosures
- Price:$770,000
- Price per sq. ft.:$539.97
- Tax amount:$6,516 (2024)
New listings near 319 Varnum St Nw #ph 3
- New
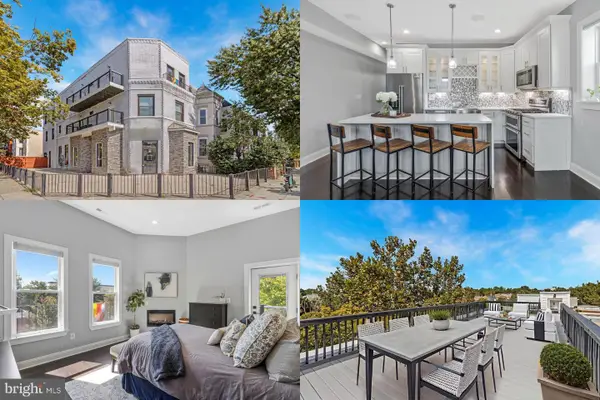 $675,000Active2 beds 2 baths1,110 sq. ft.
$675,000Active2 beds 2 baths1,110 sq. ft.1501 1st St Nw #2, WASHINGTON, DC 20001
MLS# DCDC2231738Listed by: KELLER WILLIAMS REALTY - Coming Soon
 $969,900Coming Soon5 beds 3 baths
$969,900Coming Soon5 beds 3 baths3422 Pennsylvania Ave Se, WASHINGTON, DC 20020
MLS# DCDC2232012Listed by: RLAH @PROPERTIES - New
 $699,900Active3 beds 1 baths1,586 sq. ft.
$699,900Active3 beds 1 baths1,586 sq. ft.11 Rhode Island Ave Ne, WASHINGTON, DC 20002
MLS# DCDC2232022Listed by: D.S.A. PROPERTIES & INVESTMENTS LLC - New
 $725,000Active4 beds 2 baths1,766 sq. ft.
$725,000Active4 beds 2 baths1,766 sq. ft.3003 Sherman Ave Nw, WASHINGTON, DC 20001
MLS# DCDC2232004Listed by: SAMSON PROPERTIES - New
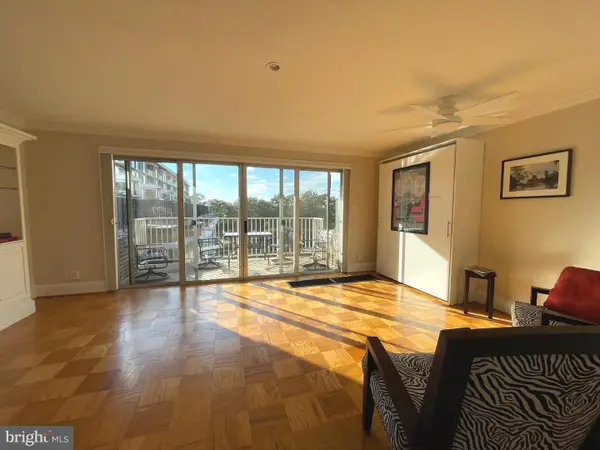 $232,500Active-- beds 1 baths520 sq. ft.
$232,500Active-- beds 1 baths520 sq. ft.520 N St Sw #s618, WASHINGTON, DC 20024
MLS# DCDC2231992Listed by: LONG & FOSTER REAL ESTATE, INC. - New
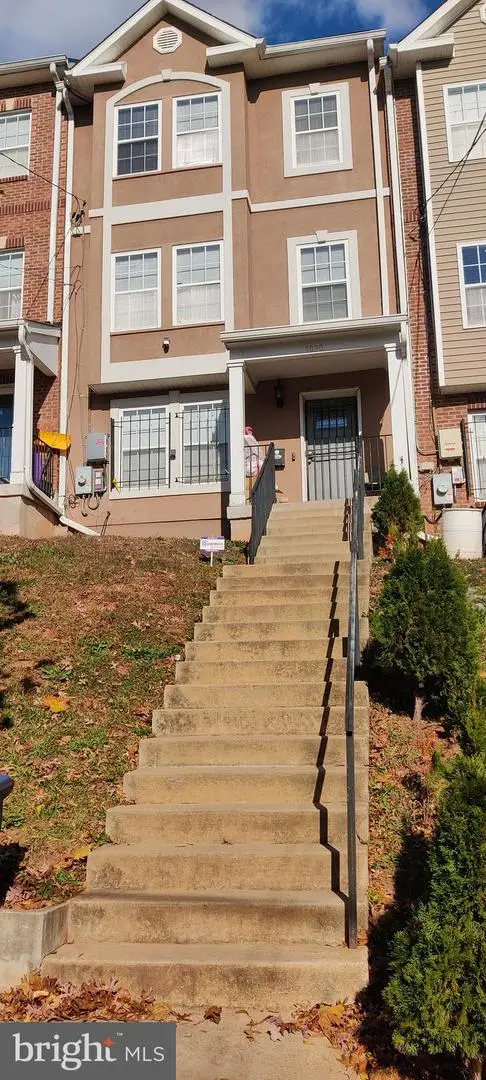 $600,000Active4 beds 4 baths2,400 sq. ft.
$600,000Active4 beds 4 baths2,400 sq. ft.5030 B St Se, WASHINGTON, DC 20019
MLS# DCDC2231998Listed by: HOMES BY OWNER - New
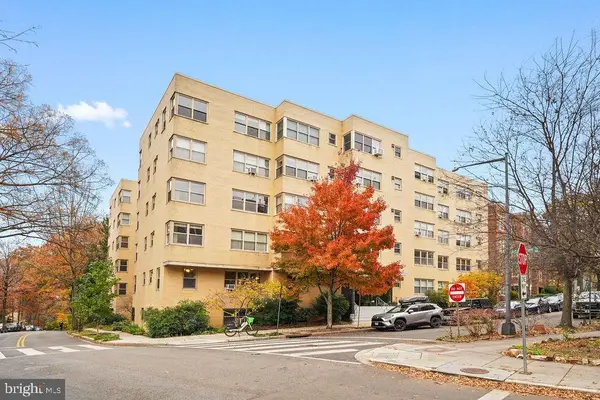 $299,900Active1 beds 1 baths
$299,900Active1 beds 1 baths3025 Ontario Rd Nw #203, WASHINGTON, DC 20009
MLS# DCDC2231942Listed by: CENTURY 21 REDWOOD REALTY - Coming Soon
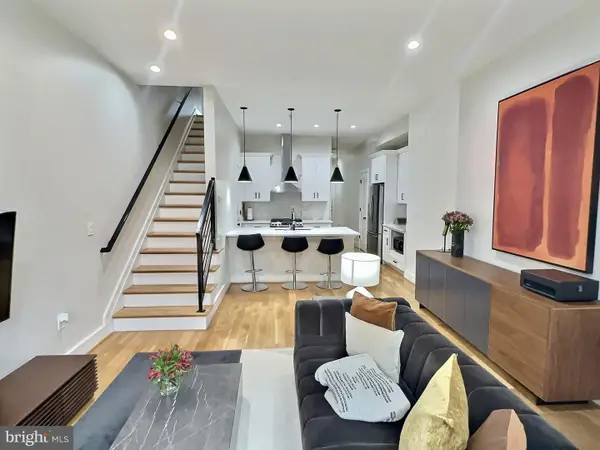 $549,000Coming Soon2 beds 2 baths
$549,000Coming Soon2 beds 2 baths1420 Staples St Ne #1, WASHINGTON, DC 20002
MLS# DCDC2231990Listed by: PEARSON SMITH REALTY, LLC - New
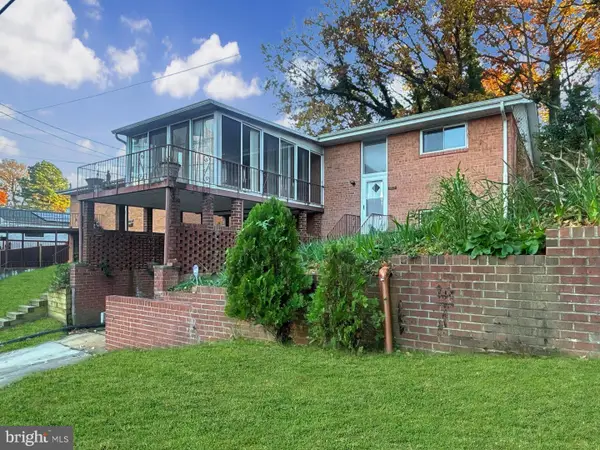 $600,000Active3 beds 3 baths2,176 sq. ft.
$600,000Active3 beds 3 baths2,176 sq. ft.3323 Nash Pl Se, WASHINGTON, DC 20020
MLS# DCDC2231920Listed by: BENNETT REALTY SOLUTIONS - Open Sat, 2 to 4pmNew
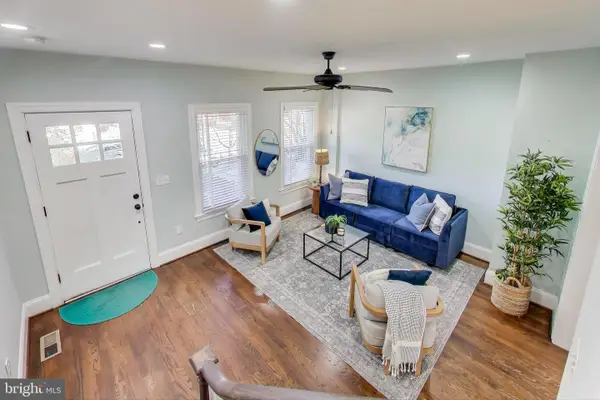 $777,000Active4 beds 3 baths1,822 sq. ft.
$777,000Active4 beds 3 baths1,822 sq. ft.917 Hamlin St Ne, WASHINGTON, DC 20017
MLS# DCDC2231948Listed by: COMPASS
