3201 8th St Se #10, Washington, DC 20032
Local realty services provided by:ERA Central Realty Group
3201 8th St Se #10,Washington, DC 20032
$179,999
- 1 Beds
- 1 Baths
- 613 sq. ft.
- Condominium
- Active
Listed by:marcus jerome moore
Office:compass
MLS#:DCDC2216994
Source:BRIGHTMLS
Price summary
- Price:$179,999
- Price per sq. ft.:$293.64
About this home
Welcome to 3201 8th St SE #10 — where style, comfort, and convenience come together in a gated community you’ll love calling home. This bright and airy 1-bedroom, 1-bath residence shows off with hardwood floors, oversized windows that flood the space with natural light, and an open layout perfect for both relaxing and entertaining. The sleek kitchen pops with granite countertops, white cabinets, and a breakfast bar for extra seating, while upgrades throughout the kitchen and bath make it truly move-in ready. You’ll also enjoy a stacked washer and dryer, generous closet space, and the always-coveted bonus of your very own assigned parking spot.
Life outside your door is just as exciting—Congress Heights is buzzing with energy. You’re minutes from the Metro, a quick stroll to Sycamore Oaks Retail, and right near the Wizards Sports Complex. Weekend plans? Head to Oxon Run Park for green space, catch live performances and classes at THEARC, or take in big events at DC’s Sports and Entertainment hub—all practically in your backyard.
With all the perks of modern living and a vibrant neighborhood vibe, this home isn’t just a place to live—it’s a lifestyle waiting for you.
Contact an agent
Home facts
- Year built:1955
- Listing ID #:DCDC2216994
- Added:66 day(s) ago
- Updated:November 02, 2025 at 02:45 PM
Rooms and interior
- Bedrooms:1
- Total bathrooms:1
- Full bathrooms:1
- Living area:613 sq. ft.
Heating and cooling
- Cooling:Central A/C
- Heating:Forced Air, Natural Gas
Structure and exterior
- Year built:1955
- Building area:613 sq. ft.
Schools
- High school:BALLOU SENIOR
Utilities
- Water:Public
- Sewer:Public Sewer
Finances and disclosures
- Price:$179,999
- Price per sq. ft.:$293.64
- Tax amount:$609 (2024)
New listings near 3201 8th St Se #10
- New
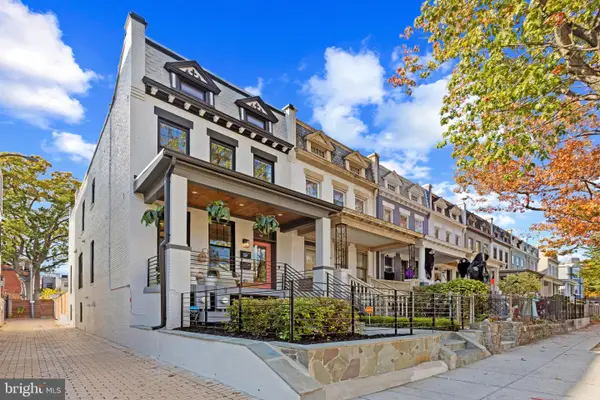 $1,850,000Active5 beds -- baths2,720 sq. ft.
$1,850,000Active5 beds -- baths2,720 sq. ft.910 8th St Ne, WASHINGTON, DC 20002
MLS# DCDC2230160Listed by: LONG & FOSTER REAL ESTATE, INC. - Coming Soon
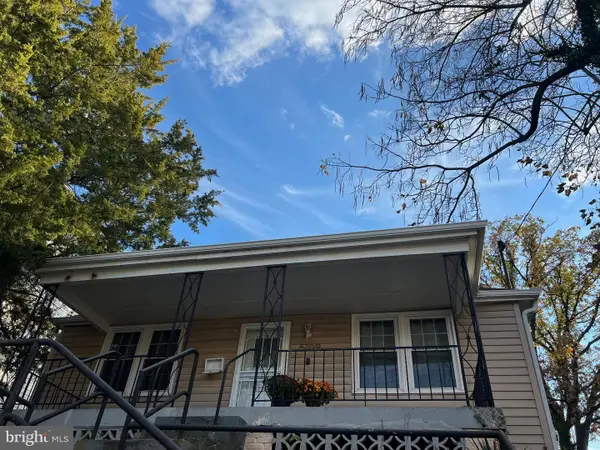 $399,900Coming Soon4 beds 2 baths
$399,900Coming Soon4 beds 2 baths5109 Bass Pl Se, WASHINGTON, DC 20019
MLS# DCDC2228650Listed by: TAYLOR PROPERTIES 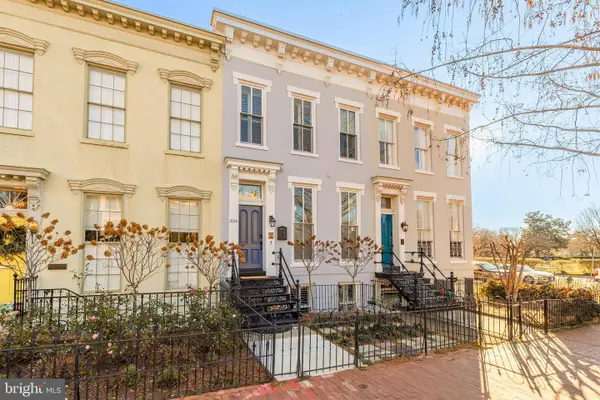 $1,950,000Pending3 beds 4 baths2,180 sq. ft.
$1,950,000Pending3 beds 4 baths2,180 sq. ft.324 2nd St Se, WASHINGTON, DC 20003
MLS# DCDC2216328Listed by: TTR SOTHEBY'S INTERNATIONAL REALTY- New
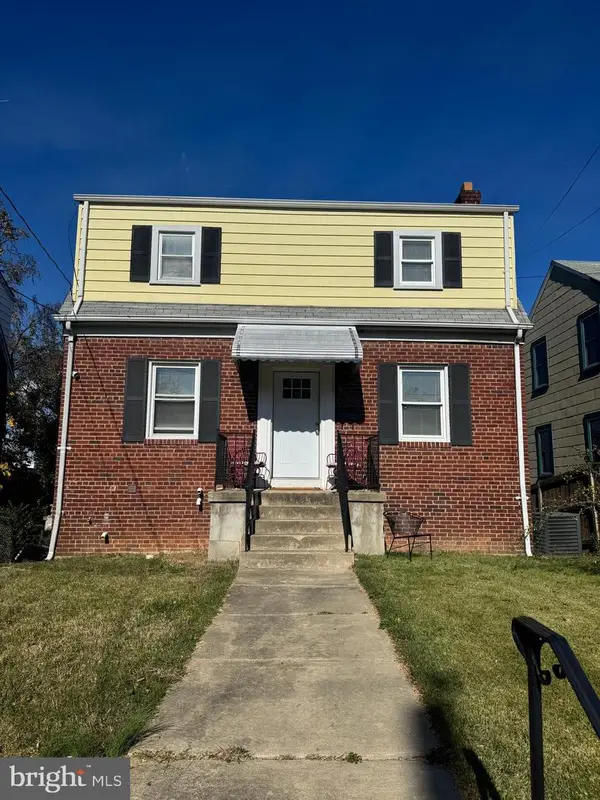 $425,000Active3 beds 2 baths1,596 sq. ft.
$425,000Active3 beds 2 baths1,596 sq. ft.5032 Hanna Pl Se, WASHINGTON, DC 20019
MLS# DCDC2229718Listed by: MID-ATLANTIC REALTY - New
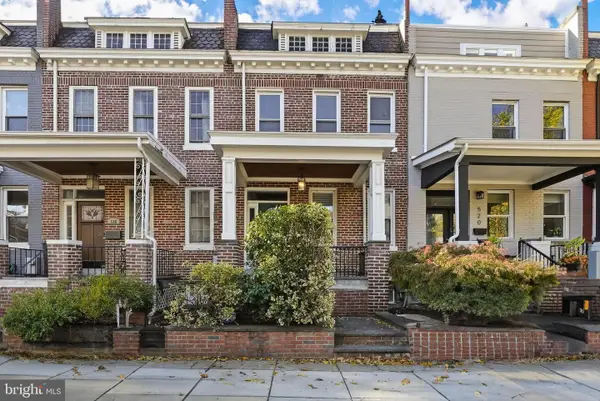 $749,900Active4 beds 2 baths1,936 sq. ft.
$749,900Active4 beds 2 baths1,936 sq. ft.518 Park Rd Nw, WASHINGTON, DC 20010
MLS# DCDC2230126Listed by: KELLER WILLIAMS CAPITAL PROPERTIES - Coming Soon
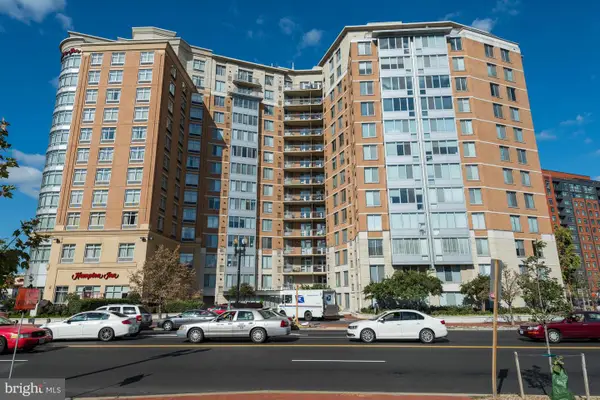 $415,000Coming Soon1 beds 1 baths
$415,000Coming Soon1 beds 1 baths555 Massachusetts Ave Nw #806, WASHINGTON, DC 20001
MLS# DCDC2230146Listed by: LONG & FOSTER REAL ESTATE, INC. - New
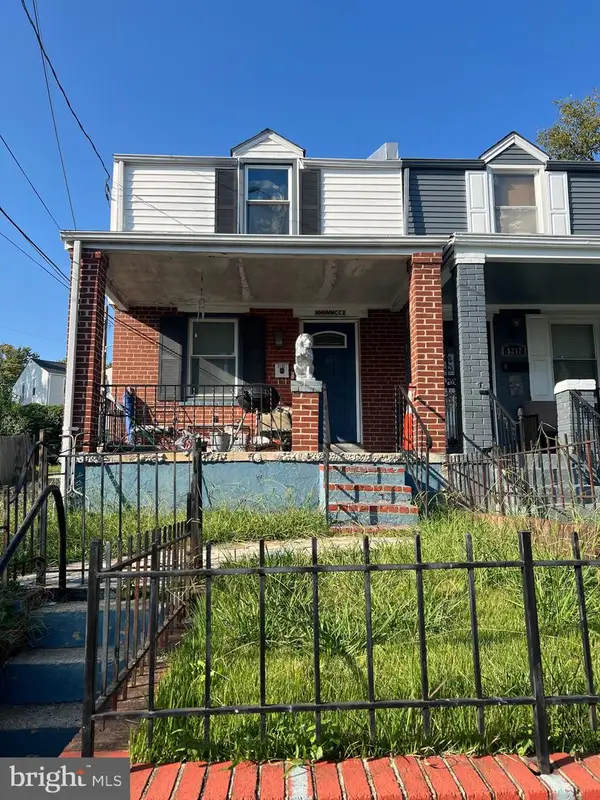 $350,000Active2 beds 1 baths1,114 sq. ft.
$350,000Active2 beds 1 baths1,114 sq. ft.5210 Hayes St Ne, WASHINGTON, DC 20019
MLS# DCDC2230148Listed by: SAMSON PROPERTIES 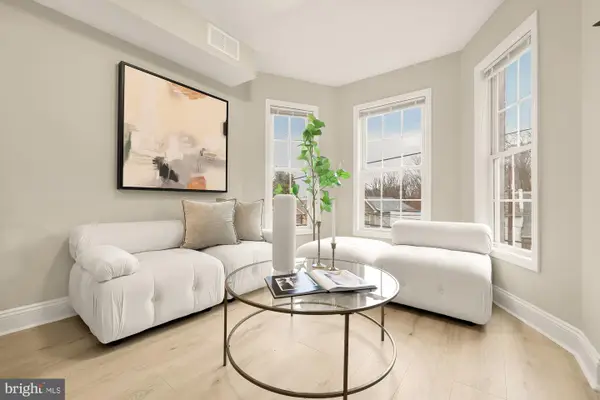 $299,900Pending2 beds 2 baths
$299,900Pending2 beds 2 baths1751 W St Se #b, WASHINGTON, DC 20020
MLS# DCDC2227328Listed by: COMPASS- Open Sun, 1 to 4pmNew
 $320,000Active1 beds 1 baths546 sq. ft.
$320,000Active1 beds 1 baths546 sq. ft.2500 Q St Nw #524, WASHINGTON, DC 20007
MLS# DCDC2230134Listed by: COLDWELL BANKER REALTY - Open Sun, 2 to 4pmNew
 $4,750,000Active6 beds 6 baths6,915 sq. ft.
$4,750,000Active6 beds 6 baths6,915 sq. ft.2101 Foxhall Rd Nw, WASHINGTON, DC 20007
MLS# DCDC2230130Listed by: WASHINGTON FINE PROPERTIES, LLC
