3211 S St Se, Washington, DC 20020
Local realty services provided by:ERA Martin Associates
3211 S St Se,Washington, DC 20020
$729,000
- 4 Beds
- 4 Baths
- - sq. ft.
- Single family
- Sold
Listed by:joel s nelson
Office:keller williams capital properties
MLS#:DCDC2221190
Source:BRIGHTMLS
Sorry, we are unable to map this address
Price summary
- Price:$729,000
About this home
Truly surrounded by National Park forest—yet just eight minutes from Capitol Hill— with front porch perch overlooking a storybook stone church. This 1939 Federal-style stunner is steps from winding woodland trails or two blocks to city conveniences: Planet Fitness, Chipotle, the mouthwatering Highlands Café, and more. Step into a welcoming front foyer, leading straight to a striking B&W kitchen open to the dining room, formal living room, plus a do-it-all den with dedicated bath (perfect for guest suite)! Step out back to the SCREENED porch—perfect for three seasons of cocktails, cookouts, or curling up with coffee. Upstairs, THREE bedrooms with a true primary suite, with a stylish bath and walk-in closet. The lower level is a true bonus, offering space for guests, game nights, or a movie lounge— complete with wet bar, full bath, second laundry, and private rear stairs to the backyard.
QUALIFIED for a lower interest rate at just 5.625%, ask your lender about the benefits of buying a home in this location!
Visit the open house on SATURDAY 1:00-3:00P or call us for a private tour today!
Contact an agent
Home facts
- Year built:1939
- Listing ID #:DCDC2221190
- Added:59 day(s) ago
- Updated:November 03, 2025 at 06:40 PM
Rooms and interior
- Bedrooms:4
- Total bathrooms:4
- Full bathrooms:4
Heating and cooling
- Cooling:Ductless/Mini-Split
- Heating:Electric, Wall Unit
Structure and exterior
- Roof:Architectural Shingle
- Year built:1939
Utilities
- Water:Public
- Sewer:Public Sewer
Finances and disclosures
- Price:$729,000
- Tax amount:$3,756 (2024)
New listings near 3211 S St Se
- New
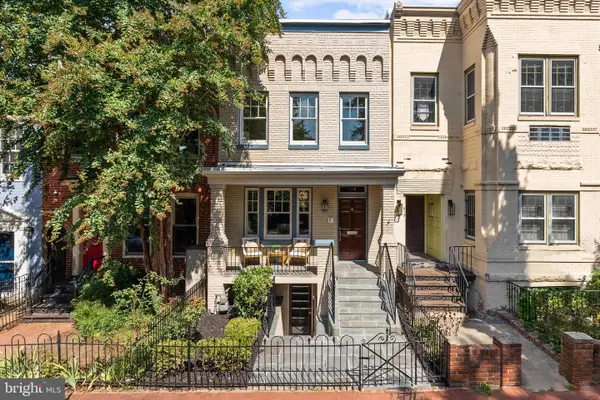 $1,990,000Active3 beds 4 baths2,700 sq. ft.
$1,990,000Active3 beds 4 baths2,700 sq. ft.610 Independence Ave Se, WASHINGTON, DC 20003
MLS# DCDC2230266Listed by: TTR SOTHEBY'S INTERNATIONAL REALTY - New
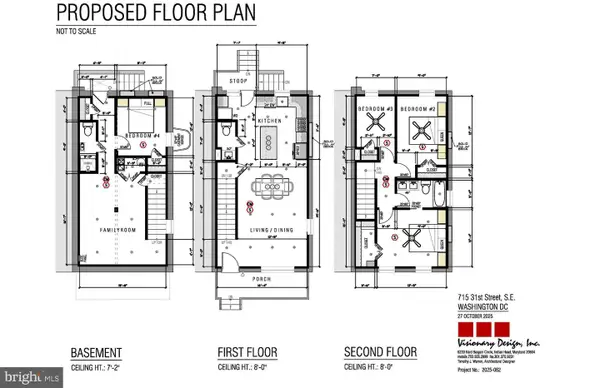 $149,900Active-- beds -- baths1,485 sq. ft.
$149,900Active-- beds -- baths1,485 sq. ft.715 31st St Se, WASHINGTON, DC 20019
MLS# DCDC2230270Listed by: GREEN DOT REALTY  $45,000Pending2 beds 1 baths843 sq. ft.
$45,000Pending2 beds 1 baths843 sq. ft.2805 Erie St Se #108, WASHINGTON, DC 20020
MLS# DCDC2152990Listed by: EXP REALTY, LLC- Coming Soon
 $370,000Coming Soon-- beds -- baths
$370,000Coming Soon-- beds -- baths1001 30th St Se, WASHINGTON, DC 20019
MLS# DCDC2222598Listed by: COMPASS - Coming Soon
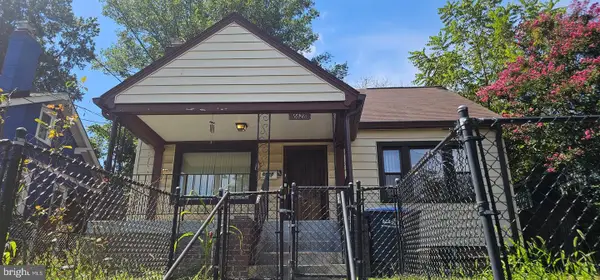 $549,000Coming Soon2 beds 1 baths
$549,000Coming Soon2 beds 1 baths6628 Eastern Ave Nw, WASHINGTON, DC 20012
MLS# DCDC2230240Listed by: LONG & FOSTER REAL ESTATE, INC. - Coming Soon
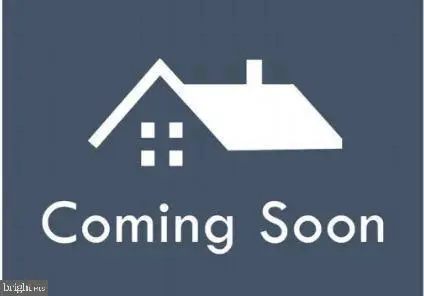 $750,000Coming Soon6 beds 4 baths
$750,000Coming Soon6 beds 4 baths740 Rittenhouse St Nw, WASHINGTON, DC 20011
MLS# DCDC2229030Listed by: EXP REALTY, LLC - New
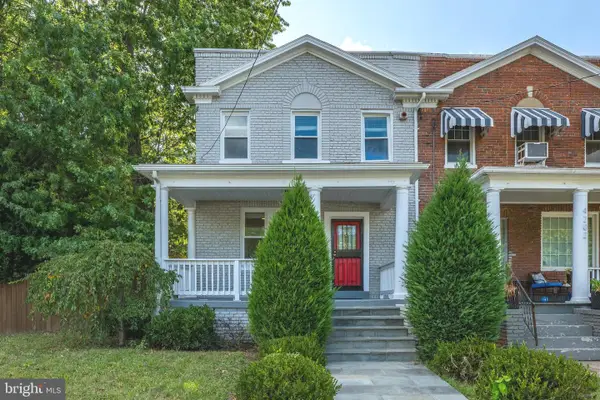 $840,000Active3 beds 2 baths2,234 sq. ft.
$840,000Active3 beds 2 baths2,234 sq. ft.4200 13th St Ne, WASHINGTON, DC 20017
MLS# DCDC2230228Listed by: WASHINGTON FINE PROPERTIES, LLC - New
 $549,000Active3 beds 1 baths2,100 sq. ft.
$549,000Active3 beds 1 baths2,100 sq. ft.4926 9th St Nw, WASHINGTON, DC 20011
MLS# DCDC2230004Listed by: AEGIS REALTY COMPANY, LLC - New
 $398,000Active-- beds -- baths1,600 sq. ft.
$398,000Active-- beds -- baths1,600 sq. ft.1325 Barnaby Ter Se, WASHINGTON, DC 20032
MLS# DCDC2230200Listed by: BENNETT REALTY SOLUTIONS  $624,900Pending4 beds 3 baths1,442 sq. ft.
$624,900Pending4 beds 3 baths1,442 sq. ft.5403 5th St Nw #1, WASHINGTON, DC 20011
MLS# DCDC2214306Listed by: COMPASS
