3212 Highwood Dr Se, Washington, DC 20020
Local realty services provided by:ERA Valley Realty
3212 Highwood Dr Se,Washington, DC 20020
$520,000
- 3 Beds
- 3 Baths
- - sq. ft.
- Single family
- Sold
Listed by: nicole d graves
Office: samson properties
MLS#:DCDC2231248
Source:BRIGHTMLS
Sorry, we are unable to map this address
Price summary
- Price:$520,000
About this home
Discover this inviting split-foyer brick home in the highly sought-after Hillcrest community of Southeast D.C. Built with solid 1960s craftsmanship, this residence offers solid construction and endless potential to make it your own. The curb appeal is matchless with a beautiful landscaping layout awaiting your magical touch and exterior brickwork, featuring a paved brick driveway, retaining wall and stately brick columns that further enhance its distinguished look. As you step inside to a versatile split-foyer layout with 3 bedrooms and 2.5 baths (based on current bathroom functional use), enjoy the functional design and flow with comfortable living areas upstairs and a fully finished lower level designed for flexibility. The lower level includes TWO separate entrances, making it ideal for a private in-law suite, guest quarters, or a rental unit. Live upstairs and rent out the lower level — or vice versa — a true money-maker. You can also keep it for yourself and enjoy it ALL - you can't go wrong either way!
The design offers flexibility for homeowners or investors alike, with two stair lifts providing movement between levels — easily removable if preferred. Energy-conscious buyers will also appreciate the fully paid-for solar panels, delivering cost savings and sustainability for years to come. Further, enjoy outdoor living on the spacious balcony off of the living room that spans the carport, ideal for morning coffee, evening relaxation, or entertaining guests. As an added bonus, the home boasts a nice-sized backyard, a true hot commodity in D.C., offering space for gardening, play, or gatherings.
With no tenant in place, this property offers immediate access and full flexibility — move in, refresh at your own pace, or capitalize on its investment potential in one of D.C.’s most desirable neighborhoods with convenient access to downtown D.C., major routes, and local parks. Whether you’re looking for a comfortable residence, a smart investment, or a home to make your own, this Hillcrest gem combines classic character, functional features, valuable outdoor space, and income potential — all in one remarkable opportunity. Hurry — your home or next investment opportunity awaits!
Contact an agent
Home facts
- Year built:1964
- Listing ID #:DCDC2231248
- Added:35 day(s) ago
- Updated:December 17, 2025 at 12:58 AM
Rooms and interior
- Bedrooms:3
- Total bathrooms:3
- Full bathrooms:1
- Half bathrooms:2
Heating and cooling
- Cooling:Central A/C
- Heating:Central, Electric
Structure and exterior
- Year built:1964
Utilities
- Water:Public
- Sewer:Public Septic, Public Sewer
Finances and disclosures
- Price:$520,000
- Tax amount:$1,533 (2025)
New listings near 3212 Highwood Dr Se
- Coming Soon
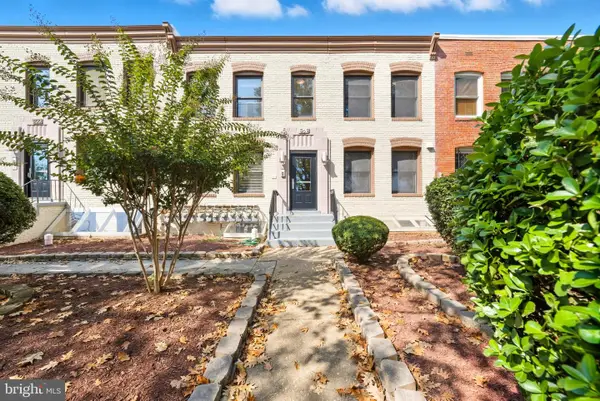 $295,000Coming Soon1 beds 1 baths
$295,000Coming Soon1 beds 1 baths302 Oklahoma Ave Ne #101, WASHINGTON, DC 20002
MLS# DCDC2224404Listed by: TTR SOTHEBY'S INTERNATIONAL REALTY - New
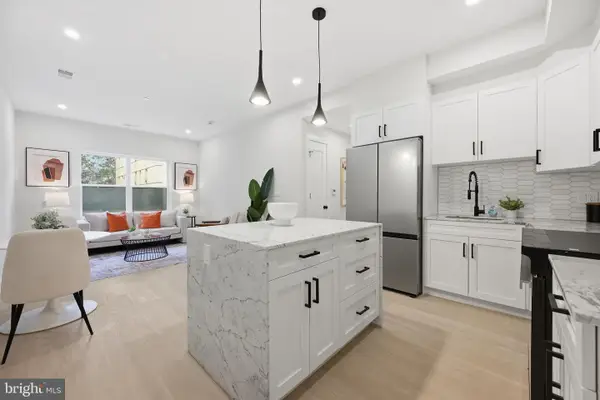 $549,999Active2 beds 2 baths935 sq. ft.
$549,999Active2 beds 2 baths935 sq. ft.2606 41st St Nw #2, WASHINGTON, DC 20007
MLS# DCDC2233990Listed by: TTR SOTHEBY'S INTERNATIONAL REALTY - New
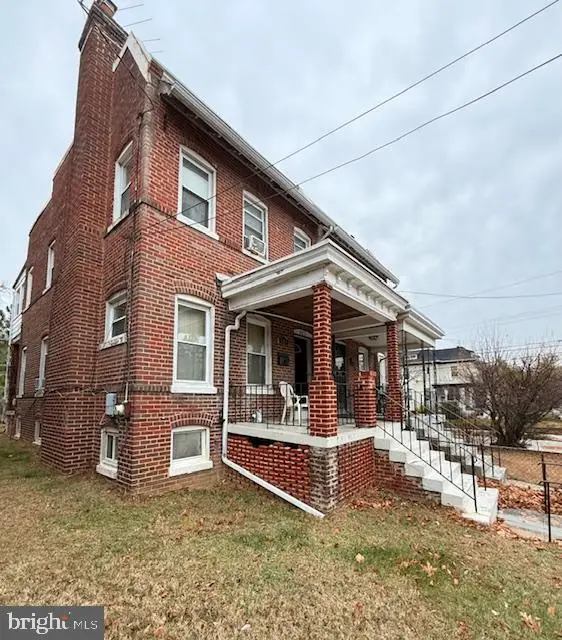 $475,000Active3 beds 2 baths1,560 sq. ft.
$475,000Active3 beds 2 baths1,560 sq. ft.803 Quackenbos St Nw, WASHINGTON, DC 20011
MLS# DCDC2235086Listed by: COMPASS - New
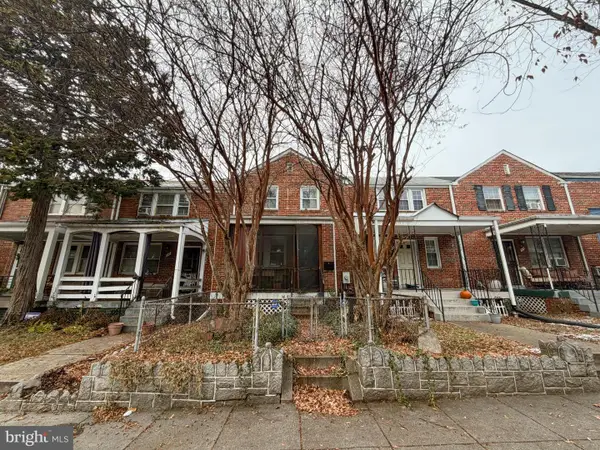 $535,000Active3 beds 2 baths1,502 sq. ft.
$535,000Active3 beds 2 baths1,502 sq. ft.40 Girard St Ne, WASHINGTON, DC 20002
MLS# DCDC2235100Listed by: ULTIMATE PROPERTIES, LLC. - New
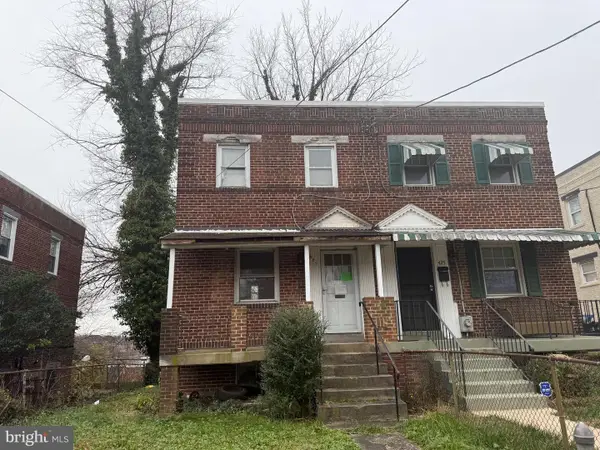 $194,000Active2 beds 1 baths1,152 sq. ft.
$194,000Active2 beds 1 baths1,152 sq. ft.427 Brandywine St Se, WASHINGTON, DC 20032
MLS# DCDC2235118Listed by: RE/MAX DISTINCTIVE REAL ESTATE, INC. - Coming SoonOpen Sat, 12 to 2pm
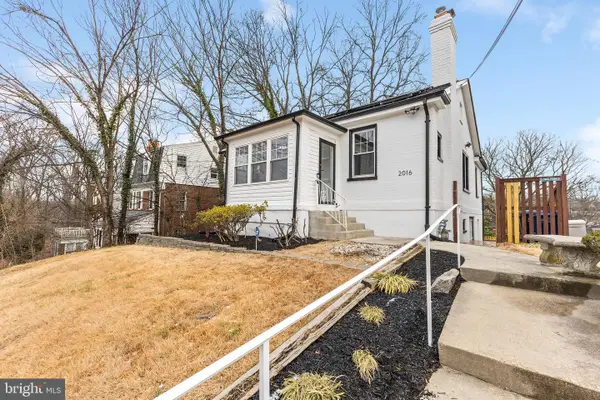 $729,000Coming Soon4 beds 3 baths
$729,000Coming Soon4 beds 3 baths2016 32nd St Se, WASHINGTON, DC 20020
MLS# DCDC2235138Listed by: BENNETT REALTY SOLUTIONS - New
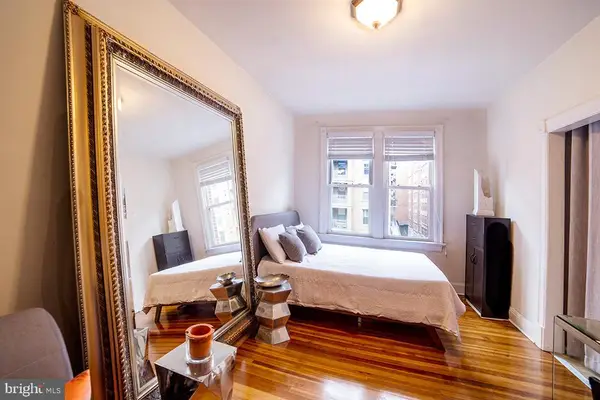 $259,000Active-- beds 1 baths390 sq. ft.
$259,000Active-- beds 1 baths390 sq. ft.1121 24th St Nw #401, WASHINGTON, DC 20037
MLS# DCDC2224582Listed by: COMPASS - New
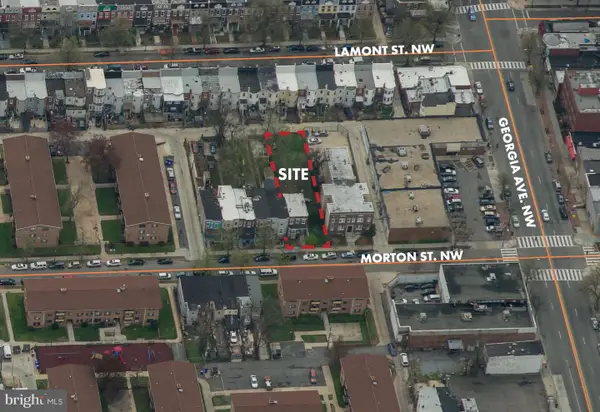 $1,599,999Active3 beds 2 baths1,960 sq. ft.
$1,599,999Active3 beds 2 baths1,960 sq. ft.650-652 Morton St Nw, WASHINGTON, DC 20010
MLS# DCDC2235098Listed by: TTR SOTHEBY'S INTERNATIONAL REALTY - New
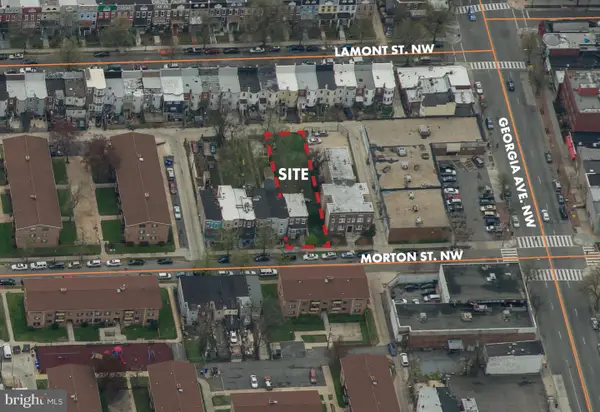 $1,599,999Active0.15 Acres
$1,599,999Active0.15 Acres650-652 Morton St Nw, WASHINGTON, DC 20010
MLS# DCDC2235104Listed by: TTR SOTHEBY'S INTERNATIONAL REALTY - Coming Soon
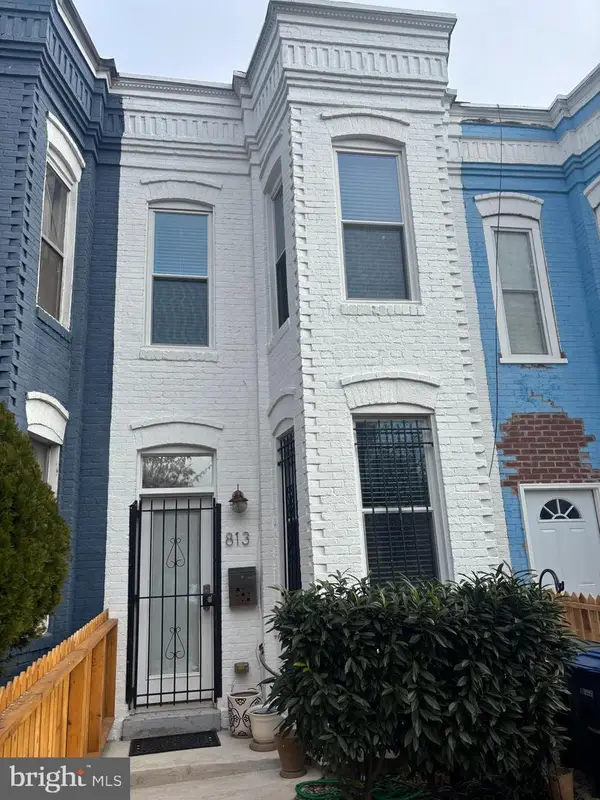 $659,900Coming Soon2 beds 2 baths
$659,900Coming Soon2 beds 2 baths813 12th St Ne, WASHINGTON, DC 20002
MLS# DCDC2235034Listed by: SAMSON PROPERTIES
