3241 Stanton Rd Se, Washington, DC 20020
Local realty services provided by:O'BRIEN REALTY ERA POWERED
3241 Stanton Rd Se,Washington, DC 20020
$425,000
- 4 Beds
- 3 Baths
- 2,040 sq. ft.
- Townhouse
- Pending
Listed by: cameron crossman
Office: crossman & co. real estate llc.
MLS#:DCDC2205572
Source:BRIGHTMLS
Price summary
- Price:$425,000
- Price per sq. ft.:$208.33
- Monthly HOA dues:$68
About this home
This 4-bedroom, 2.5-bath townhouse is located in the quiet, tree-lined Randle Heights neighborhood of Washington, DC, and offers three levels of well-planned living space. The entry-level floor features an open layout with a half bath and direct access to a rear deck—ideal for everyday living or entertaining. Upstairs, all bedrooms are comfortably sized and share thoughtfully connected full bathrooms, with generous closet space and storage throughout. One assigned off-street parking space is included, along with easy street parking. Built in 2007, the home sits on a residential block with mature trees and sidewalks, directly across from Turner Elementary and less than a mile from both Eagle Academy Public Charter School and the Congress Heights Metro Station. The nearby St. Elizabeth’s East redevelopment is bringing new retail, healthcare, and community amenities to the area, offering strong long-term potential. Whether you're looking for convenience, space, or investment potential, this home checks all the right boxes.
Contact an agent
Home facts
- Year built:2007
- Listing ID #:DCDC2205572
- Added:236 day(s) ago
- Updated:February 17, 2026 at 08:28 AM
Rooms and interior
- Bedrooms:4
- Total bathrooms:3
- Full bathrooms:2
- Half bathrooms:1
- Living area:2,040 sq. ft.
Heating and cooling
- Cooling:Central A/C
- Heating:90% Forced Air, Natural Gas
Structure and exterior
- Year built:2007
- Building area:2,040 sq. ft.
- Lot area:0.07 Acres
Utilities
- Water:Public
- Sewer:Public Sewer
Finances and disclosures
- Price:$425,000
- Price per sq. ft.:$208.33
- Tax amount:$4,499 (2024)
New listings near 3241 Stanton Rd Se
- New
 $1,850,000Active2 beds 3 baths2,170 sq. ft.
$1,850,000Active2 beds 3 baths2,170 sq. ft.1434 T St Nw, WASHINGTON, DC 20009
MLS# DCDC2246184Listed by: REALTY NETWORK, INC. - Coming Soon
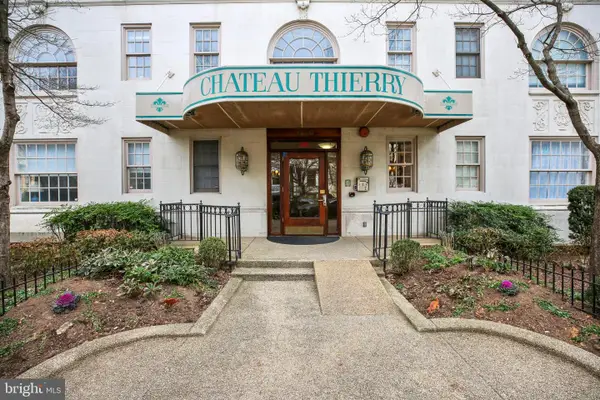 $495,000Coming Soon2 beds 2 baths
$495,000Coming Soon2 beds 2 baths1920 S S St Nw #404, WASHINGTON, DC 20009
MLS# DCDC2245994Listed by: NORTHGATE REALTY, LLC - Coming Soon
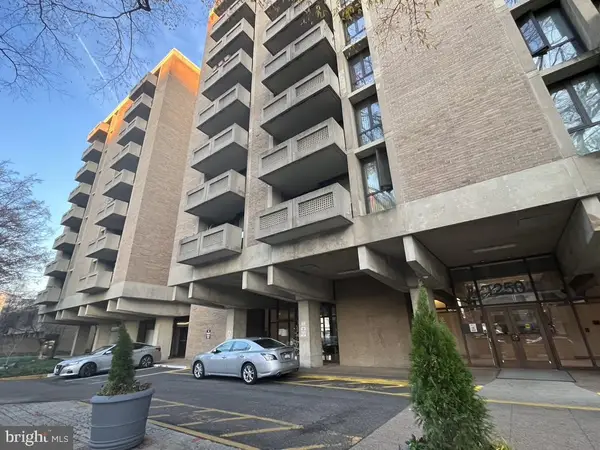 $400,000Coming Soon2 beds 2 baths
$400,000Coming Soon2 beds 2 baths1250 4th St Sw #w214, WASHINGTON, DC 20024
MLS# DCDC2246200Listed by: RE/MAX GALAXY 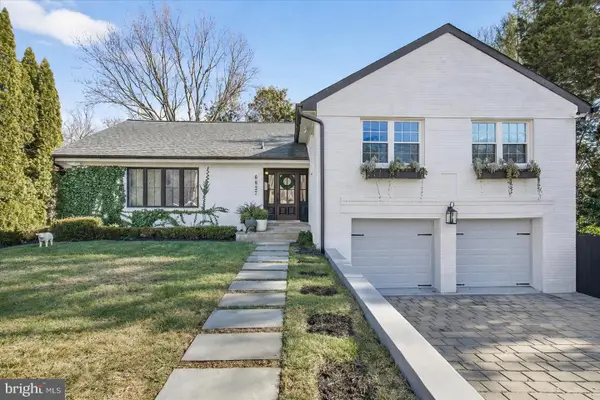 $1,700,000Pending4 beds 6 baths3,792 sq. ft.
$1,700,000Pending4 beds 6 baths3,792 sq. ft.6827 32nd St Nw, WASHINGTON, DC 20015
MLS# DCDC2240830Listed by: COMPASS- Open Sun, 1 to 3pmNew
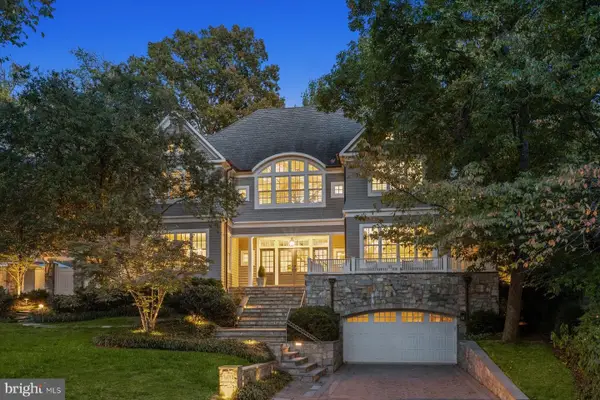 $5,995,000Active6 beds 8 baths7,400 sq. ft.
$5,995,000Active6 beds 8 baths7,400 sq. ft.3033 University Ter Nw, WASHINGTON, DC 20016
MLS# DCDC2245996Listed by: WASHINGTON FINE PROPERTIES, LLC 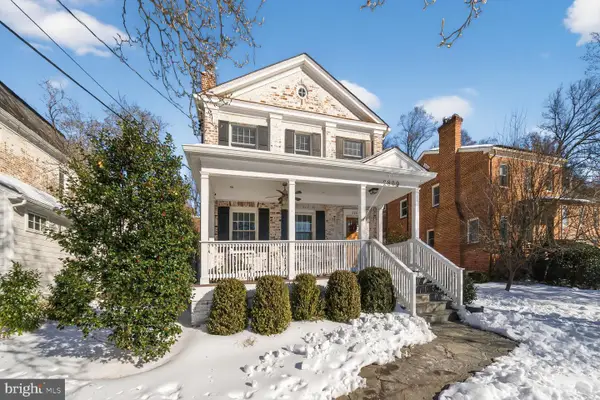 $1,279,000Pending3 beds 4 baths1,980 sq. ft.
$1,279,000Pending3 beds 4 baths1,980 sq. ft.2809 Rittenhouse St Nw, WASHINGTON, DC 20015
MLS# DCDC2245548Listed by: COMPASS- Coming Soon
 $1,200,000Coming Soon4 beds 2 baths
$1,200,000Coming Soon4 beds 2 baths149 Kentucky Ave Se, WASHINGTON, DC 20003
MLS# DCDC2244612Listed by: BERKSHIRE HATHAWAY HOMESERVICES PENFED REALTY - New
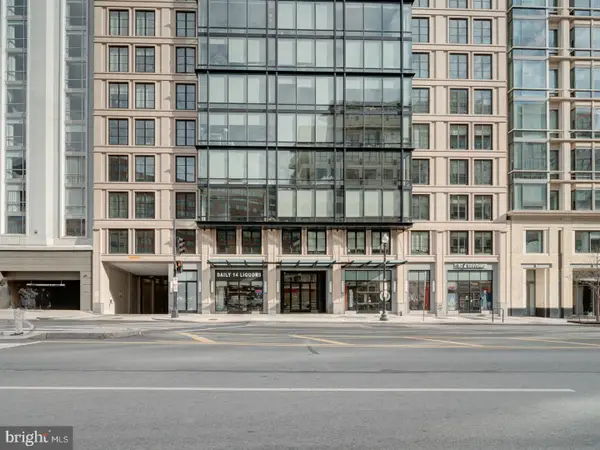 $349,900Active-- beds 1 baths615 sq. ft.
$349,900Active-- beds 1 baths615 sq. ft.1133 14th St Nw #609, WASHINGTON, DC 20005
MLS# DCDC2245986Listed by: APEX HOME REALTY - New
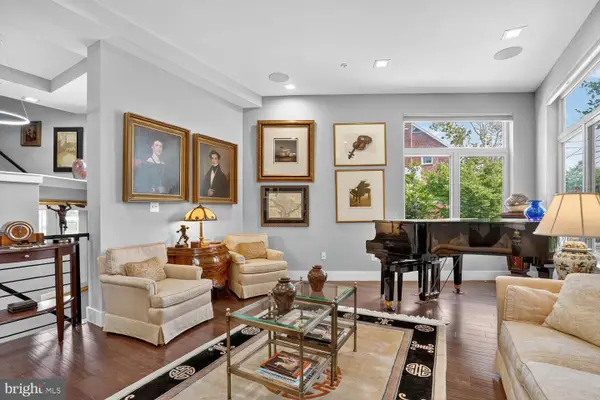 $935,000Active5 beds -- baths3,280 sq. ft.
$935,000Active5 beds -- baths3,280 sq. ft.5700 Blair Rd Ne, WASHINGTON, DC 20011
MLS# DCDC2246004Listed by: TTR SOTHEBY'S INTERNATIONAL REALTY - New
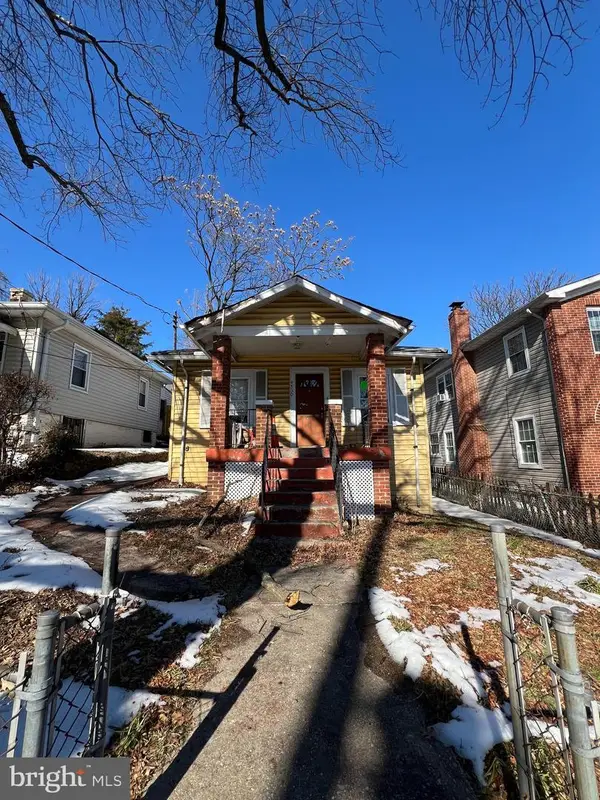 $265,000Active2 beds 1 baths1,065 sq. ft.
$265,000Active2 beds 1 baths1,065 sq. ft.4530 Dix St Ne, WASHINGTON, DC 20019
MLS# DCDC2246026Listed by: COMPASS

