3251 Prospect St Nw #402, Washington, DC 20007
Local realty services provided by:ERA OakCrest Realty, Inc.
3251 Prospect St Nw #402,Washington, DC 20007
$2,520,000
- 5 Beds
- 5 Baths
- 3,475 sq. ft.
- Condominium
- Active
Listed by: nancy w taylor bubes, liz dangio
Office: washington fine properties, llc.
MLS#:DCDC2204594
Source:BRIGHTMLS
Price summary
- Price:$2,520,000
- Price per sq. ft.:$725.18
About this home
MAGNIFICENT TWO-STORY PENTHOUSE SUITE AT THE BOUTIQUE MADELON CONDOMINIUM IN THE HEART OF GEORGETOWN! Spanning nearly 3,500 sqft, this 5 Bedroom, 4.5 Bathroom residence offers elegant living on a grand scale, highlighted by a 600+ sqft private terrace with sweeping cityscape and monument views. Thoughtfully designed with sophisticated finishes and top-tier luxury appliances throughout – this home is an entertainer’s dream! The expansive Living Room is outfitted with an abundance of natural light per the floor to ceiling glass doors that overlook the private terrace and provide impeccable city views. The Living Room also features a wood burning fireplace and flows seamlessly to a stunning 26-foot Dining Room – perfect for hosting unforgettable gatherings. The custom chef’s Kitchen is appointed with top-of-the-line WOLF appliances, an oversized paneled SubZero refrigerator, quartz countertops, an island, and bespoke kitchen cabinetry. A stylish Morning Room offers casual dining, a built-in SubZero wine refrigerator, pantry and additional storage. This upstairs entertaining level is finished with a spacious Library, Powder Room, Laundry, and Bedroom with en-suite Bath. Skylit central stairs lead to a private bedroom level, where the luxurious Primary Suite boasts a generous walk-in closet and spa-like Bathroom with marble mosaic tile floors, dual vanity sinks, custom frameless glass shower with integrated oversized soaking tub as well as a separate shower. A second owner’s Bedroom Suite enjoys an en-suite bath and walk-in closet. Two additional Bedrooms with a shared hall Bathroom complete the level. Residents enjoy access to a private rooftop pool and terrace, concierge service, rentable underground garage parking, and direct access to some of Georgetown’s most iconic destinations—Café Milano, Peacock Café, Brasserie Liberté, and the shops and fitness studios along M Street and Wisconsin Avenue. This penthouse is your ultimate Georgetown retreat for refined city living and exceptional entertaining in an unbeatable location!
Contact an agent
Home facts
- Year built:1980
- Listing ID #:DCDC2204594
- Added:208 day(s) ago
- Updated:January 01, 2026 at 02:47 PM
Rooms and interior
- Bedrooms:5
- Total bathrooms:5
- Full bathrooms:4
- Half bathrooms:1
- Living area:3,475 sq. ft.
Heating and cooling
- Cooling:Central A/C
- Heating:Electric, Forced Air
Structure and exterior
- Year built:1980
- Building area:3,475 sq. ft.
Schools
- High school:WILSON SENIOR
- Middle school:HARDY
- Elementary school:HYDE-ADDISON
Utilities
- Water:Public
- Sewer:Public Sewer
Finances and disclosures
- Price:$2,520,000
- Price per sq. ft.:$725.18
- Tax amount:$20,539 (2024)
New listings near 3251 Prospect St Nw #402
- New
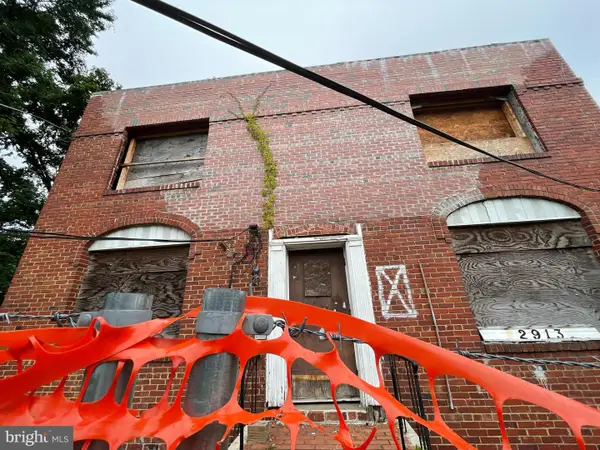 $1,600,000Active4 beds -- baths2,652 sq. ft.
$1,600,000Active4 beds -- baths2,652 sq. ft.2913 30th St Se, WASHINGTON, DC 20020
MLS# DCDC2238856Listed by: PLATINUM PARTNERS REALTY - New
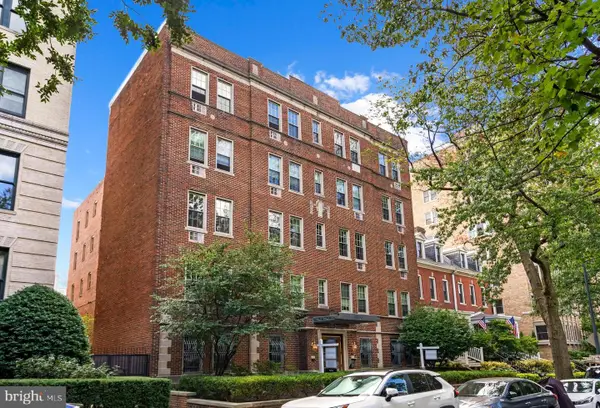 $419,000Active1 beds 1 baths665 sq. ft.
$419,000Active1 beds 1 baths665 sq. ft.2010 Kalorama Rd Nw #306, WASHINGTON, DC 20009
MLS# DCDC2239310Listed by: LONG & FOSTER REAL ESTATE, INC. - Coming SoonOpen Sat, 11:30am to 1:30pm
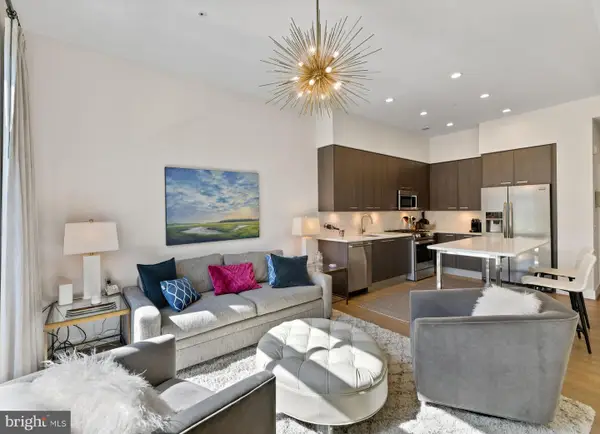 $495,900Coming Soon1 beds 1 baths
$495,900Coming Soon1 beds 1 baths525 Water St Sw #326, WASHINGTON, DC 20024
MLS# DCDC2239312Listed by: COMPASS - Coming Soon
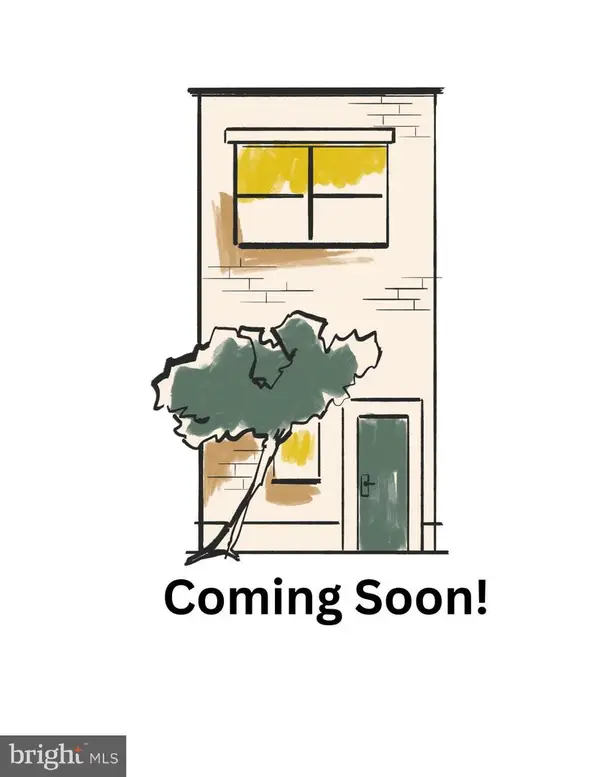 $575,000Coming Soon3 beds 1 baths
$575,000Coming Soon3 beds 1 baths824 20th St Ne, WASHINGTON, DC 20002
MLS# DCDC2239302Listed by: RLAH @PROPERTIES - Coming Soon
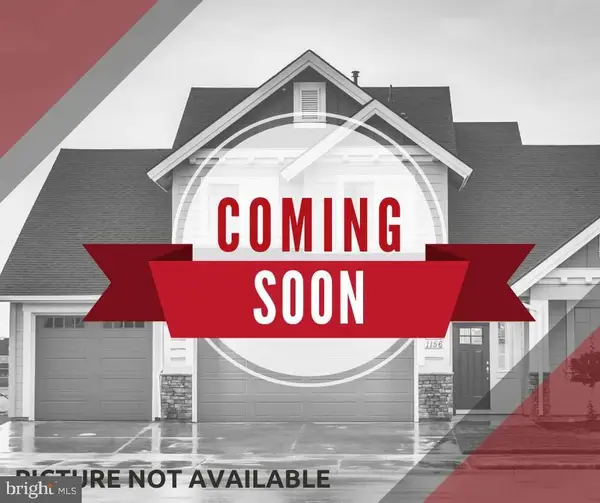 $500,000Coming Soon5 beds 3 baths
$500,000Coming Soon5 beds 3 baths4834-4836 Sheriff Rd Ne, WASHINGTON, DC 20019
MLS# DCDC2238924Listed by: KELLER WILLIAMS REALTY - Coming Soon
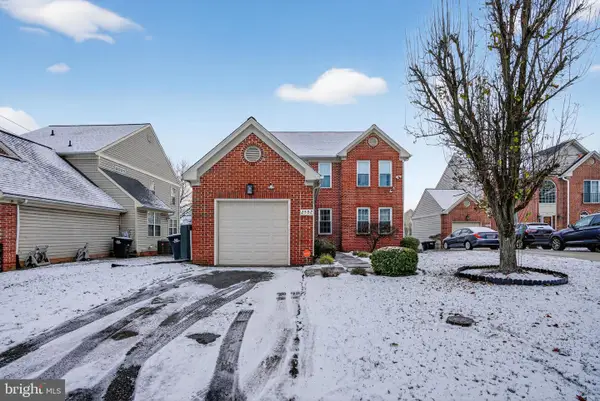 $919,000Coming Soon3 beds 4 baths
$919,000Coming Soon3 beds 4 baths2502 18th St Ne, WASHINGTON, DC 20018
MLS# DCDC2235122Listed by: WEICHERT, REALTORS - New
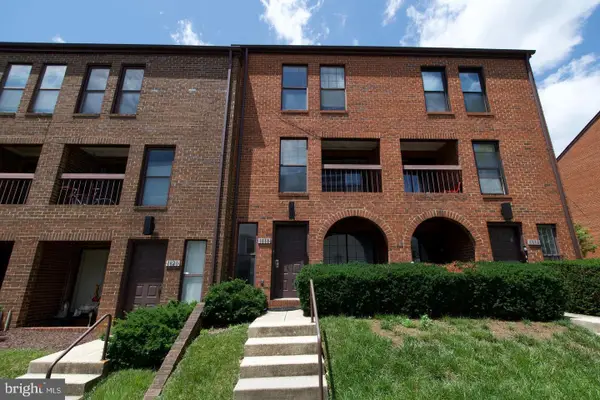 $289,900Active3 beds 2 baths1,015 sq. ft.
$289,900Active3 beds 2 baths1,015 sq. ft.1818 Bryant St Ne, WASHINGTON, DC 20018
MLS# DCDC2239300Listed by: BRADFORD REAL ESTATE GROUP, LLC - Coming Soon
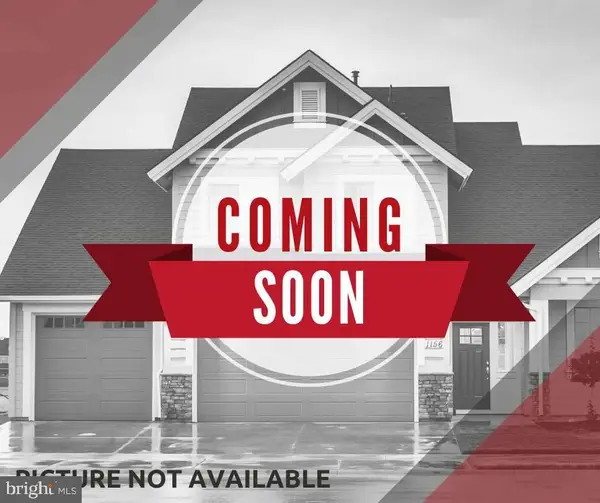 $500,000Coming Soon5 beds -- baths
$500,000Coming Soon5 beds -- baths4834-4836 Sheriff Rd Ne, WASHINGTON, DC 20019
MLS# DCDC2238896Listed by: KELLER WILLIAMS REALTY - Coming Soon
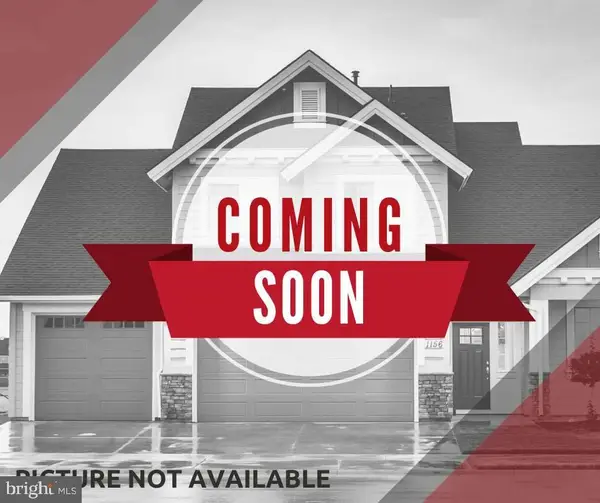 $300,000Coming Soon1 beds 1 baths
$300,000Coming Soon1 beds 1 baths1239 Vermont Ave Nw #410, WASHINGTON, DC 20005
MLS# DCDC2239070Listed by: KELLER WILLIAMS REALTY - Coming Soon
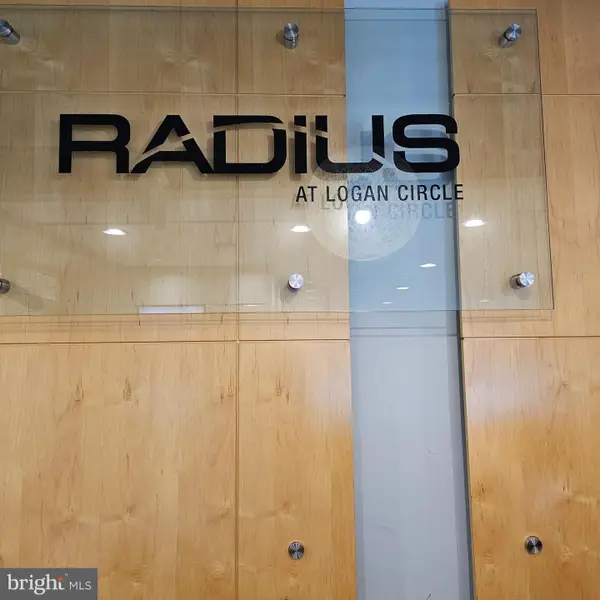 $296,000Coming Soon-- beds 1 baths
$296,000Coming Soon-- beds 1 baths1300 N St Nw #713, WASHINGTON, DC 20005
MLS# DCDC2239148Listed by: COLDWELL BANKER REALTY
