3255 O St Nw, Washington, DC 20007
Local realty services provided by:ERA Central Realty Group
3255 O St Nw,Washington, DC 20007
$3,250,000
- 4 Beds
- 4 Baths
- 2,925 sq. ft.
- Townhouse
- Active
Listed by: meredith l margolis
Office: compass
MLS#:DCDC2207298
Source:BRIGHTMLS
Price summary
- Price:$3,250,000
- Price per sq. ft.:$1,111.11
About this home
Every once in a while there is a special home ….
A gem, a jewel, a comprehensive stud to stud renovation including EXTRAORDINARY NEWLY BUILT TWO CAR GARAGE and imagined by architect George Gordon and designer Darryl Carter. Every step of this renovation was designed to create an homage to historical detail and blend with the best of contemporary design. This home was designed with the sensitivity to creating flexible spaces for a more modern lifestyle. The home boasts both stunning private outdoor patio with a new 2 car garage which was built with to accommodate a possible second story.
The impeccable location of this home is in the coveted neighborhood of West Georgetown and sits on one of Georgetown’s charming, quiet cobblestone streets blocks from parks, transportation, shopping and some of the best restaurants in the city. A life of a village community in the heart of the Nation’s Capital.
FIRST LEVEL
* Elegant foyer with custom millwork and double French doors provide the home with light plus a dramatic view through the entire first floor to the back family room where a huge architectural window floods the house with light.
* Elegant large living room with multiple seating and dining areas with a lovingly restored historical fireplace along with sconces which echo the best of traditional and contemporary design.
* Extraordinary separate dining room boasts a wall of dramatic glass mirrored by a wall of custom millwork to create a serene library ambiance rendering the often abandoned dining room to function as a place for readings, working, or watching television.
*The knockout kitchen with Bulthaup cabinetry, Ann Sacks tiles, Gaggenau refrigerator, built-in Miele coffee and espresso machine, Bosch dishwasher, center island for cooking and casual meals and get togethers.
* Family room space was added to create private space and allow light to flood the home.Folding doors between family room and kitchen
*A powder room added with designer tile ,Toto toilet and Waterworks fixtures
SECOND LEVEL
* Expansive primary suite includes a charming fireplace walk in closet and designer carpeting are reimagined bathroom with Ann Sacks marble tiling, Waterworks double shower head(rain and jet),custom designer cabinetry and heated floors.
* Two additional bedrooms one with a view overlooking the serene green roof.
* Full Hall bathroom with custom cabinets and Hans Grohe shower/wand with Phillip Stark faucet.
LOWER LEVEL
* Entirely reworked level for home office/gym or guest space with both interior redone stairs plus outside access.
* Designer tiled floor
* Custom built ins
* New full bathroom Restoration Hardware marble sink with shower and bath. New Washer and Dryer
OUTSIDE
* Coveted detached two car garage with storage
* Garage is fully wired and plumbed for potential second story
* Glorious private backyard with easy maintenance pavers
* Planting boxes and flower ceramic flowing pots
* Designer driven outdoor lighting
* Architectural awning
ADDITIONAL SPECIAL FEATURES
* Structural beams added
* Stairs cases rebuilt
* Custom exterior light fixtures and bannisters
* Designer renovation of entire house light scheme
* Original oak flooring on first and much of second floor and Northern wide plank floors
* Comprehensive drainage system developed from edge to edge of home.
* New windows throughout the house with historically approved front windows improvements.
* Custom designer shutters for street facing windows
* Painted with Farrow and Ball paint
* Security System by Crimpco with 3 cameras and remote viewing by app
* New Roof
* New HVAC
*New Water Heater
*New Generator
*New Dehumifer for basement
* Major Boiler
* Designer Darryl Carter
* Architect George Gordon
* Builder Dave Richetti
Contact an agent
Home facts
- Year built:1900
- Listing ID #:DCDC2207298
- Added:149 day(s) ago
- Updated:November 17, 2025 at 02:44 PM
Rooms and interior
- Bedrooms:4
- Total bathrooms:4
- Full bathrooms:3
- Half bathrooms:1
- Living area:2,925 sq. ft.
Heating and cooling
- Cooling:Central A/C
- Heating:Electric, Heat Pump(s)
Structure and exterior
- Year built:1900
- Building area:2,925 sq. ft.
- Lot area:0.06 Acres
Schools
- High school:MACARTHUR
- Middle school:HARDY
- Elementary school:HYDE-ADDISON
Utilities
- Water:Public
- Sewer:Public Sewer
Finances and disclosures
- Price:$3,250,000
- Price per sq. ft.:$1,111.11
- Tax amount:$23,020 (2024)
New listings near 3255 O St Nw
- New
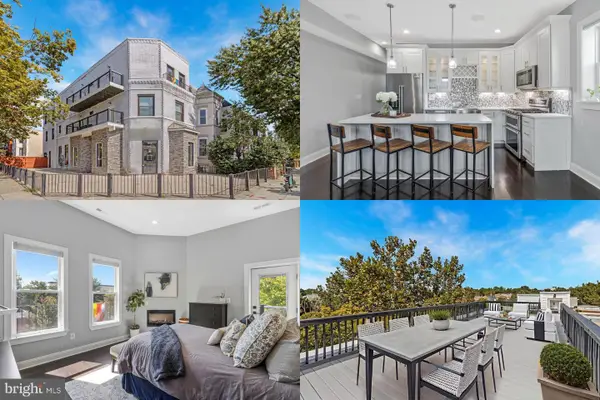 $675,000Active2 beds 2 baths1,110 sq. ft.
$675,000Active2 beds 2 baths1,110 sq. ft.1501 1st St Nw #2, WASHINGTON, DC 20001
MLS# DCDC2231738Listed by: KELLER WILLIAMS REALTY - Coming Soon
 $969,900Coming Soon5 beds 3 baths
$969,900Coming Soon5 beds 3 baths3422 Pennsylvania Ave Se, WASHINGTON, DC 20020
MLS# DCDC2232012Listed by: RLAH @PROPERTIES - New
 $699,900Active3 beds 1 baths1,586 sq. ft.
$699,900Active3 beds 1 baths1,586 sq. ft.11 Rhode Island Ave Ne, WASHINGTON, DC 20002
MLS# DCDC2232022Listed by: D.S.A. PROPERTIES & INVESTMENTS LLC - New
 $725,000Active4 beds 2 baths1,766 sq. ft.
$725,000Active4 beds 2 baths1,766 sq. ft.3003 Sherman Ave Nw, WASHINGTON, DC 20001
MLS# DCDC2232004Listed by: SAMSON PROPERTIES - New
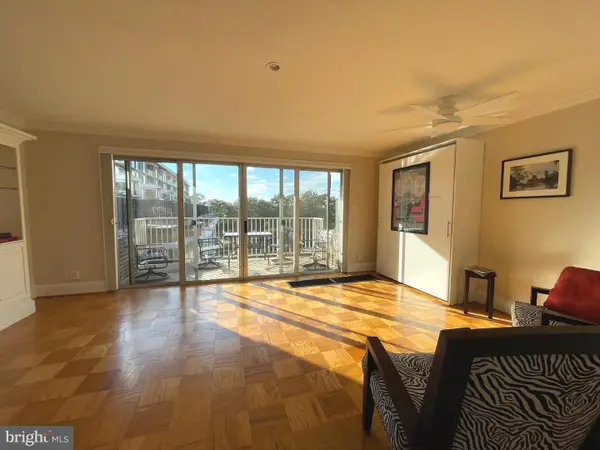 $232,500Active-- beds 1 baths520 sq. ft.
$232,500Active-- beds 1 baths520 sq. ft.520 N St Sw #s618, WASHINGTON, DC 20024
MLS# DCDC2231992Listed by: LONG & FOSTER REAL ESTATE, INC. - New
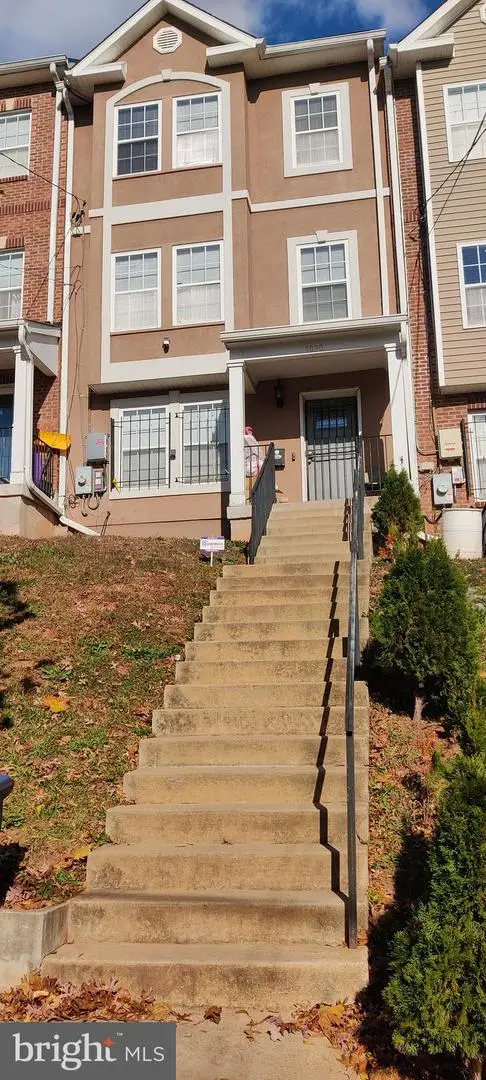 $600,000Active4 beds 4 baths2,400 sq. ft.
$600,000Active4 beds 4 baths2,400 sq. ft.5030 B St Se, WASHINGTON, DC 20019
MLS# DCDC2231998Listed by: HOMES BY OWNER - New
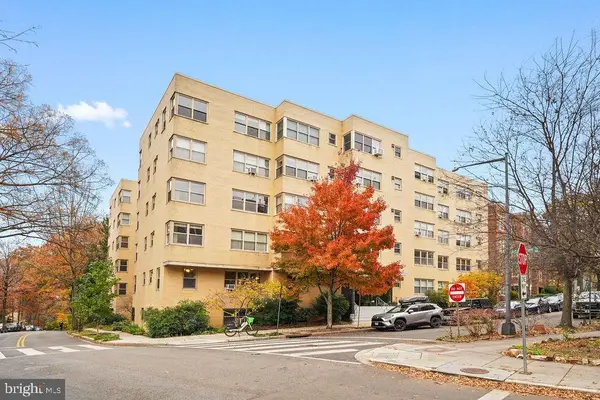 $299,900Active1 beds 1 baths
$299,900Active1 beds 1 baths3025 Ontario Rd Nw #203, WASHINGTON, DC 20009
MLS# DCDC2231942Listed by: CENTURY 21 REDWOOD REALTY - Coming Soon
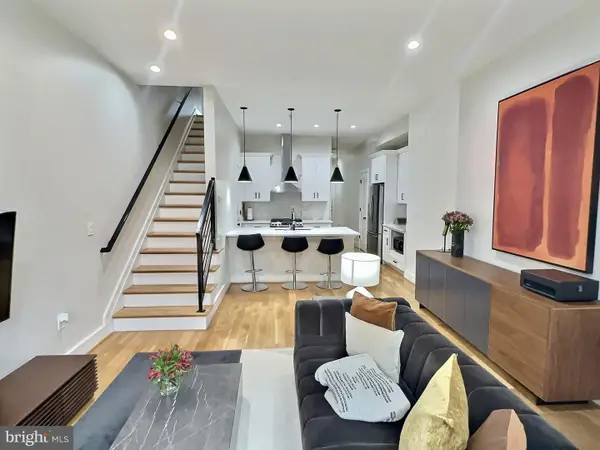 $549,000Coming Soon2 beds 2 baths
$549,000Coming Soon2 beds 2 baths1420 Staples St Ne #1, WASHINGTON, DC 20002
MLS# DCDC2231990Listed by: PEARSON SMITH REALTY, LLC - New
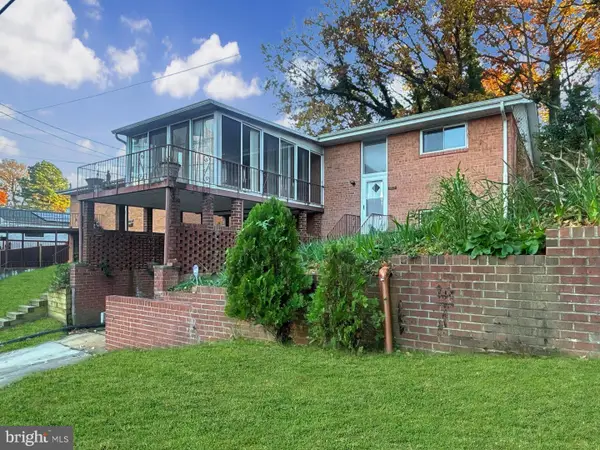 $600,000Active3 beds 3 baths2,176 sq. ft.
$600,000Active3 beds 3 baths2,176 sq. ft.3323 Nash Pl Se, WASHINGTON, DC 20020
MLS# DCDC2231920Listed by: BENNETT REALTY SOLUTIONS - Open Sat, 2 to 4pmNew
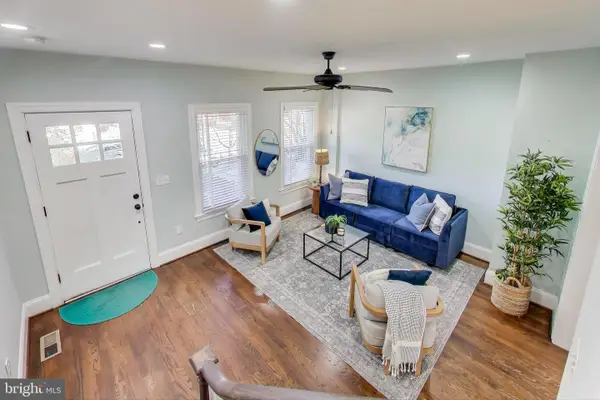 $777,000Active4 beds 3 baths1,822 sq. ft.
$777,000Active4 beds 3 baths1,822 sq. ft.917 Hamlin St Ne, WASHINGTON, DC 20017
MLS# DCDC2231948Listed by: COMPASS
