3275 Sutton Pl Nw #b, WASHINGTON, DC 20016
Local realty services provided by:ERA OakCrest Realty, Inc.
3275 Sutton Pl Nw #b,WASHINGTON, DC 20016
$937,500
- 2 Beds
- 3 Baths
- 1,332 sq. ft.
- Townhouse
- Active
Upcoming open houses
- Sun, Sep 0701:00 pm - 03:00 pm
Listed by:janice a pouch
Office:compass
MLS#:DCDC2220132
Source:BRIGHTMLS
Price summary
- Price:$937,500
- Price per sq. ft.:$703.83
- Monthly HOA dues:$747
About this home
Sutton Place - Beautifully appointed and nestled in the coveted neighborhood of Wesley Heights, this elegant residence offers 1,332 square feet of thoughtfully designed living space. Featuring two bedrooms and two and a half bathrooms across a layout that feels both spacious and intimate. With exposures to the northeast and southwest, the home is filled with natural light throughout the day, thanks to oversized dual-pane windows that frame the space with warmth and openness.
Inside, you'll find a tasteful blend of hardwood and tile flooring that adds character and continuity to each room. The living area is anchored by a cozy wood-burning fireplace, perfect for quiet evenings or entertaining guests. Lighting is both functional and stylish, with recessed fixtures, sconces and classic chandeliers that create a welcoming ambiance. The galley kitchen is a standout, offering granite countertops, stainless steel appliances—including a gas stove, oven, range hood, and refrigerator—and a charming breakfast nook with a windowed view that makes morning coffee feel like a ritual.
The bedrooms are generously sized and feature custom and dual closets, providing ample storage without sacrificing style. The primary suite includes a private ensuite bath, offering a quiet retreat from the bustle of city life. For added convenience, the laundry is on the bedroom level and includes a NEW WASHER and DRYER.
Beyond the front door, the gated community offers a range of amenities designed to elevate your lifestyle. Residents enjoy access to a pool, pool house, and tennis court, as well as shared outdoor spaces like a porch and landscaped common areas. Security is a priority, with gated entry, patrol services, and on-site staff providing peace of mind.
A plethora of restaurants (Chef Geoff’s, Al Dente) and conveniences just a block away. Easy access to various points of the city north and south as well as Reagan National Airport.
Contact an agent
Home facts
- Year built:1980
- Listing ID #:DCDC2220132
- Added:5 day(s) ago
- Updated:September 06, 2025 at 01:46 PM
Rooms and interior
- Bedrooms:2
- Total bathrooms:3
- Full bathrooms:2
- Half bathrooms:1
- Living area:1,332 sq. ft.
Heating and cooling
- Cooling:Central A/C
- Heating:Central, Electric
Structure and exterior
- Roof:Shingle
- Year built:1980
- Building area:1,332 sq. ft.
- Lot area:0.04 Acres
Schools
- Elementary school:HORACE MANN
Utilities
- Water:Public
- Sewer:Public Septic, Public Sewer
Finances and disclosures
- Price:$937,500
- Price per sq. ft.:$703.83
- Tax amount:$6,111 (2024)
New listings near 3275 Sutton Pl Nw #b
- New
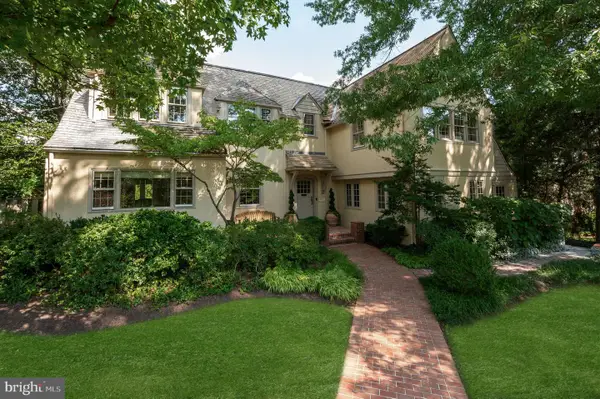 $6,879,000Active6 beds 6 baths5,100 sq. ft.
$6,879,000Active6 beds 6 baths5,100 sq. ft.2927 44th St Nw, WASHINGTON, DC 20016
MLS# DCDC2221152Listed by: TTR SOTHEBY'S INTERNATIONAL REALTY - Open Sun, 1 to 3pmNew
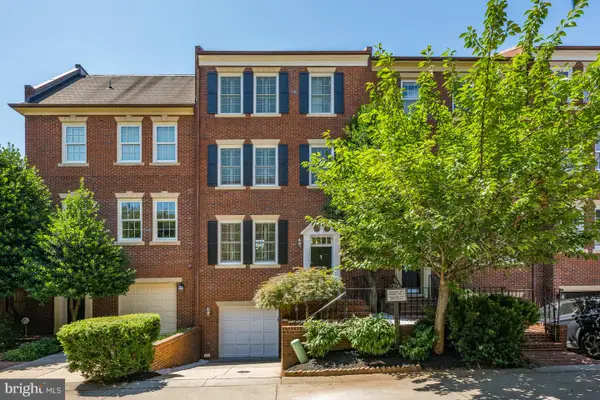 $2,479,000Active4 beds 5 baths3,022 sq. ft.
$2,479,000Active4 beds 5 baths3,022 sq. ft.3604 Winfield Ln Nw, WASHINGTON, DC 20007
MLS# DCDC2221132Listed by: WASHINGTON FINE PROPERTIES, LLC - New
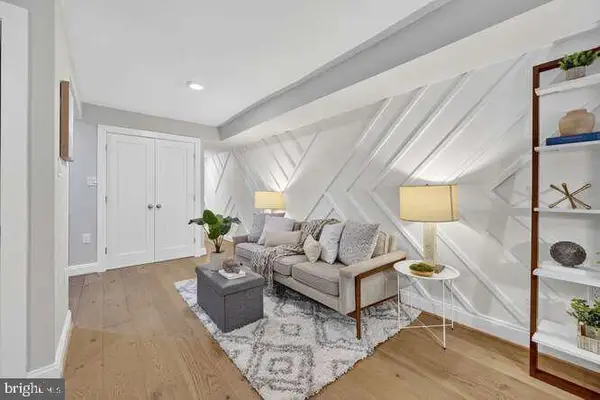 $549,500Active2 beds 1 baths915 sq. ft.
$549,500Active2 beds 1 baths915 sq. ft.1450 Fairmont St Nw #a, WASHINGTON, DC 20009
MLS# DCDC2219110Listed by: CENTURY 21 REDWOOD REALTY - New
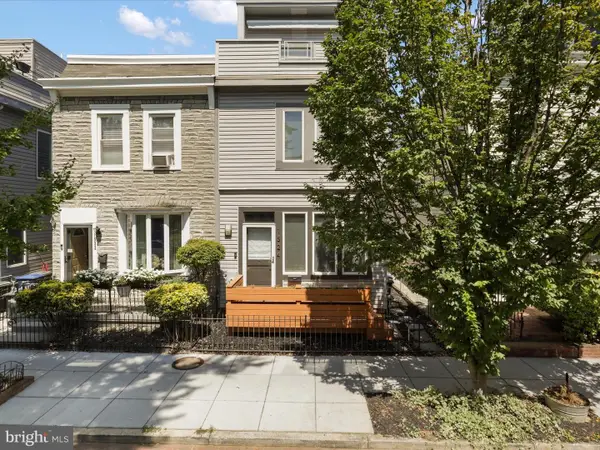 $799,000Active3 beds 4 baths2,050 sq. ft.
$799,000Active3 beds 4 baths2,050 sq. ft.1524 Gales St Ne, WASHINGTON, DC 20002
MLS# DCDC2221298Listed by: TTR SOTHEBY'S INTERNATIONAL REALTY - New
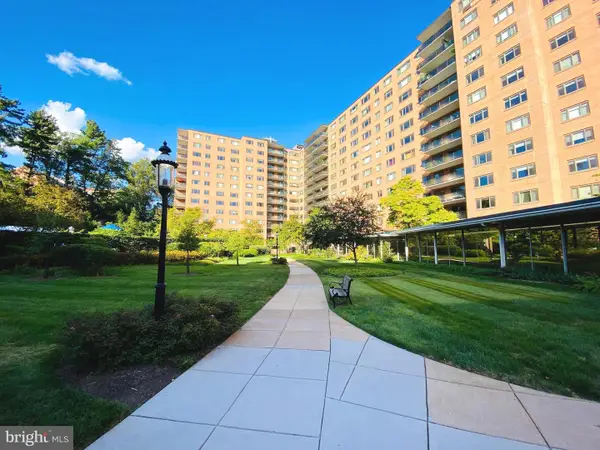 $349,000Active1 beds 1 baths1,045 sq. ft.
$349,000Active1 beds 1 baths1,045 sq. ft.4201 Cathedral Ave Nw #622e, WASHINGTON, DC 20016
MLS# DCDC2220094Listed by: SAMSON PROPERTIES - New
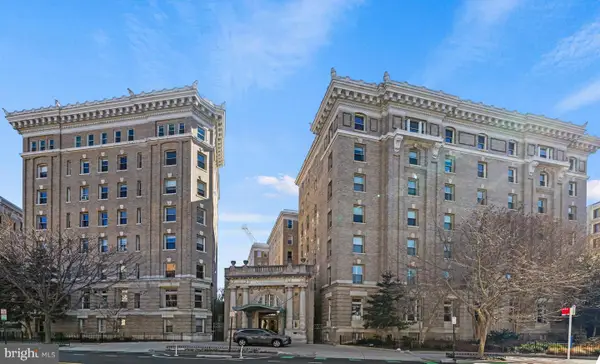 $1,150,000Active2 beds 2 baths1,940 sq. ft.
$1,150,000Active2 beds 2 baths1,940 sq. ft.2022 Columbia Rd Nw #102, WASHINGTON, DC 20009
MLS# DCDC2221300Listed by: COMPASS - New
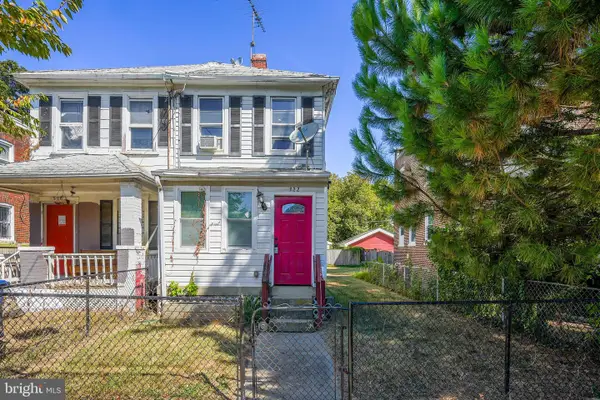 $275,000Active2 beds 1 baths1,268 sq. ft.
$275,000Active2 beds 1 baths1,268 sq. ft.322 Raleigh St Se, WASHINGTON, DC 20032
MLS# DCDC2220328Listed by: EXP REALTY, LLC - Open Sun, 12 to 3pmNew
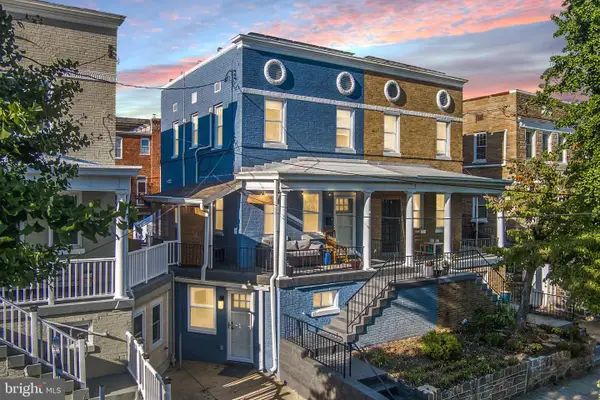 $675,000Active3 beds 3 baths1,534 sq. ft.
$675,000Active3 beds 3 baths1,534 sq. ft.517 Somerset Pl Nw, WASHINGTON, DC 20011
MLS# DCDC2221212Listed by: RLAH @PROPERTIES - Coming Soon
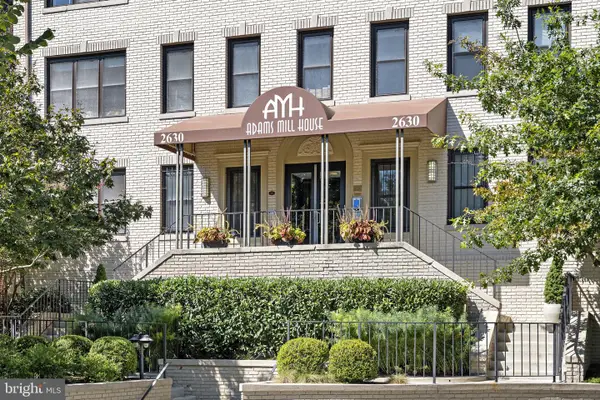 $700,000Coming Soon2 beds 2 baths
$700,000Coming Soon2 beds 2 baths2630 Adams Mill Rd Nw #t06, WASHINGTON, DC 20009
MLS# DCDC2221236Listed by: REAL BROKER, LLC - New
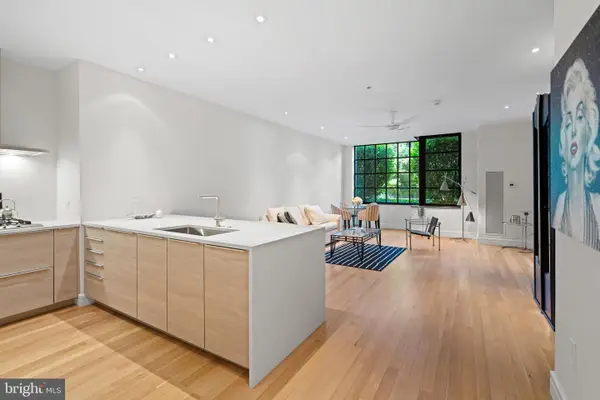 $950,000Active1 beds 1 baths934 sq. ft.
$950,000Active1 beds 1 baths934 sq. ft.3303 Water St Nw #3b, WASHINGTON, DC 20007
MLS# DCDC2221250Listed by: TTR SOTHEBY'S INTERNATIONAL REALTY
