3293 Worthington Nw, WASHINGTON, DC 20015
Local realty services provided by:O'BRIEN REALTY ERA POWERED
3293 Worthington Nw,WASHINGTON, DC 20015
$1,599,000
- 4 Beds
- 5 Baths
- 3,620 sq. ft.
- Single family
- Active
Upcoming open houses
- Sat, Sep 2001:00 pm - 03:00 pm
- Sun, Sep 2101:00 pm - 03:00 pm
Listed by:david crossland
Office:compass
MLS#:DCDC2223416
Source:BRIGHTMLS
Price summary
- Price:$1,599,000
- Price per sq. ft.:$441.71
About this home
Welcome to 3293 Worthington St NW, an immaculate four level home nestled in Chevy Chase, DC, one of the most desirable neighborhoods in our nation's capital. This charming residence, built in 1938, offers a perfect blend of charm and modern comfort. With four spacious bedrooms, three full bathrooms, and two half baths, this home provides ample space for both comfortable family living and gracious entertaining.
Step inside to discover the warm ambiance created by beautiful, newly refinished hardwood flooring and two cozy fireplaces that serve as welcoming focal points of the living room and sun-filled family room. The layout on the main level flows with bright windows, lovely moldings, custom built-ins, and generous spaces enhancing its inviting atmosphere. French doors off of the family room open onto a deck overlooking the rear landscaped garden. The second floor offers three bedrooms, two with en-suite baths. A vaulted ceiling with skylights define the large primary bedroom. The fourth bedroom on the cheery third level could also be enjoyed as a recreation area or office. The finished lower level, with attractive built-ins, half bath and new carpeting makes for a cozy retreat.
The property's 3,620 square feet of living space is complemented by a generous 4,801 square foot lot, offering both privacy and great outdoor enjoyment. Worthington Street, with its canopy of heritage trees, is one of the prettiest streets in this vibrant neighborhood.
For those seeking a home that combines grace, comfort, and location, 3293 Worthington St, NW is a must-see. Embrace the chance to make this beautiful house your new home and experience all that this iconic city has to offer.
Open houses scheduled Saturday and Sunday from 1:00 to 3:00pm both days. Please note that the listing agent is related to the seller.
Contact an agent
Home facts
- Year built:1938
- Listing ID #:DCDC2223416
- Added:1 day(s) ago
- Updated:September 18, 2025 at 07:43 PM
Rooms and interior
- Bedrooms:4
- Total bathrooms:5
- Full bathrooms:3
- Half bathrooms:2
- Living area:3,620 sq. ft.
Heating and cooling
- Cooling:Central A/C
- Heating:Forced Air, Natural Gas
Structure and exterior
- Roof:Architectural Shingle
- Year built:1938
- Building area:3,620 sq. ft.
- Lot area:0.11 Acres
Utilities
- Water:Public
- Sewer:Public Sewer
Finances and disclosures
- Price:$1,599,000
- Price per sq. ft.:$441.71
- Tax amount:$3,707 (2025)
New listings near 3293 Worthington Nw
- Coming Soon
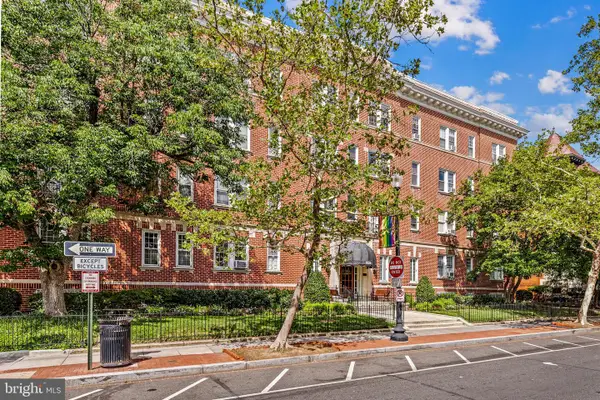 $530,000Coming Soon1 beds 1 baths
$530,000Coming Soon1 beds 1 baths1526 17th St Nw #205, WASHINGTON, DC 20036
MLS# DCDC2210772Listed by: COMPASS - New
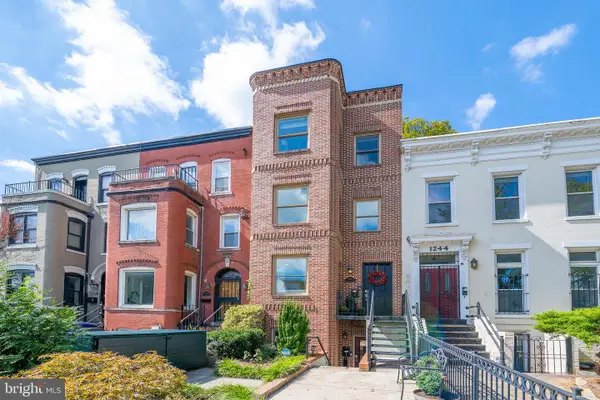 $1,700,000Active4 beds -- baths2,781 sq. ft.
$1,700,000Active4 beds -- baths2,781 sq. ft.1242 New Jersey Ave Nw, WASHINGTON, DC 20001
MLS# DCDC2223010Listed by: COMPASS - New
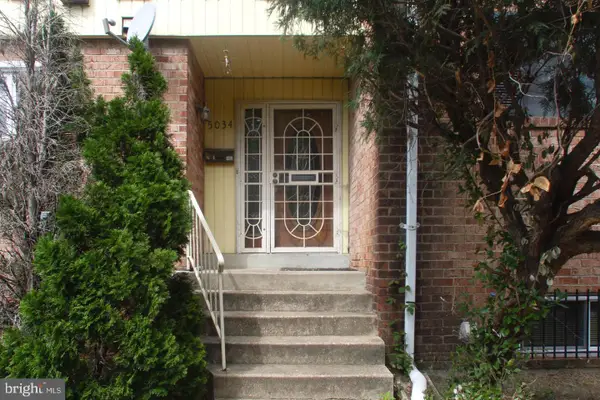 $315,000Active3 beds 4 baths1,806 sq. ft.
$315,000Active3 beds 4 baths1,806 sq. ft.5034 Nash St Ne, WASHINGTON, DC 20019
MLS# DCDC2223368Listed by: SAMSON PROPERTIES - New
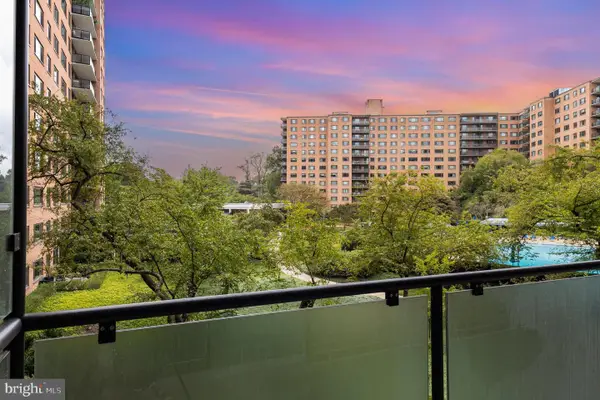 $410,000Active2 beds 2 baths1,229 sq. ft.
$410,000Active2 beds 2 baths1,229 sq. ft.4201 Cathedral Ave Nw #323e, WASHINGTON, DC 20016
MLS# DCDC2223054Listed by: REAL BROKER, LLC - Open Sat, 12 to 2pmNew
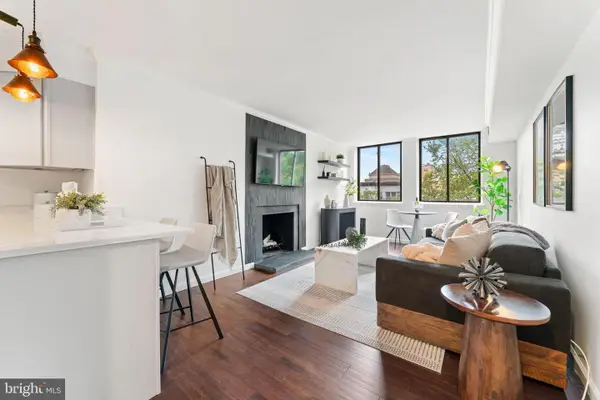 $529,000Active1 beds 1 baths662 sq. ft.
$529,000Active1 beds 1 baths662 sq. ft.1700 17th St Nw #508, WASHINGTON, DC 20009
MLS# DCDC2223234Listed by: COMPASS - Open Sat, 12 to 2pmNew
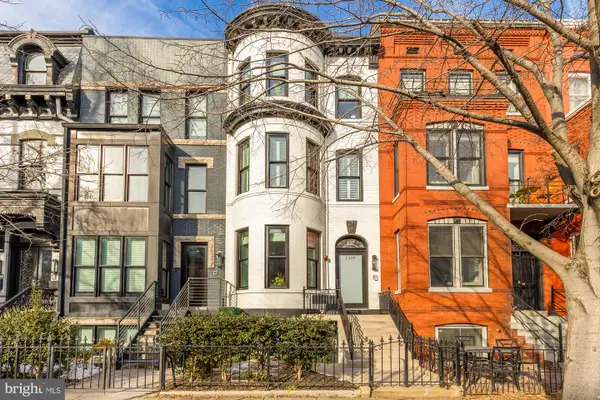 $1,425,000Active3 beds 4 baths2,225 sq. ft.
$1,425,000Active3 beds 4 baths2,225 sq. ft.1309 R St Nw #1, WASHINGTON, DC 20009
MLS# DCDC2223286Listed by: COMPASS - New
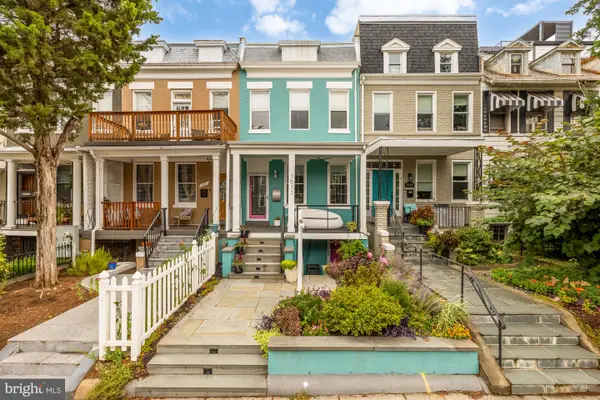 $949,000Active4 beds 3 baths2,175 sq. ft.
$949,000Active4 beds 3 baths2,175 sq. ft.3633 13th St Nw, WASHINGTON, DC 20010
MLS# DCDC2223434Listed by: COMPASS - New
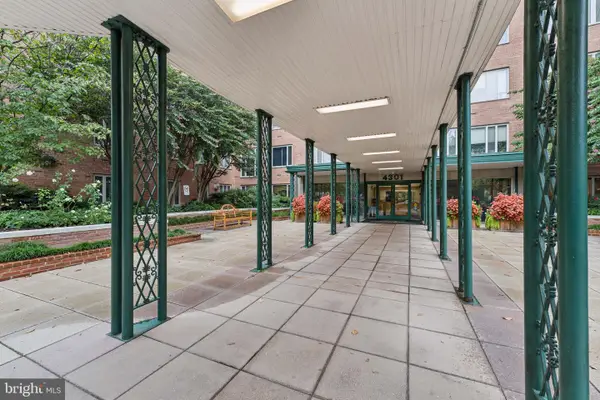 $650,000Active3 beds 2 baths1,686 sq. ft.
$650,000Active3 beds 2 baths1,686 sq. ft.4301 Massachusetts Ave Nw #3004, WASHINGTON, DC 20016
MLS# DCDC2223468Listed by: RE/MAX DISTINCTIVE REAL ESTATE, INC. - Open Sat, 2 to 4pmNew
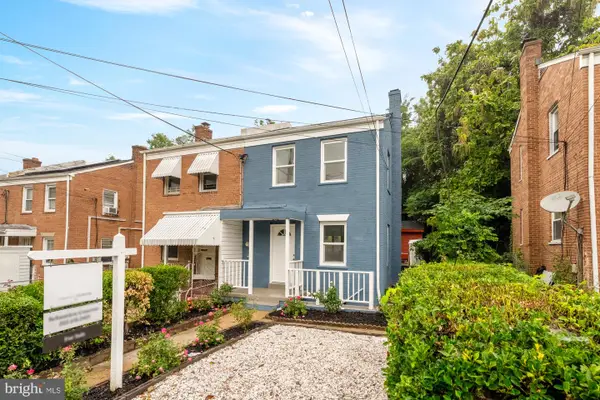 $450,000Active2 beds 2 baths1,200 sq. ft.
$450,000Active2 beds 2 baths1,200 sq. ft.4620 B St Se, WASHINGTON, DC 20019
MLS# DCDC2221442Listed by: COMPASS - Coming Soon
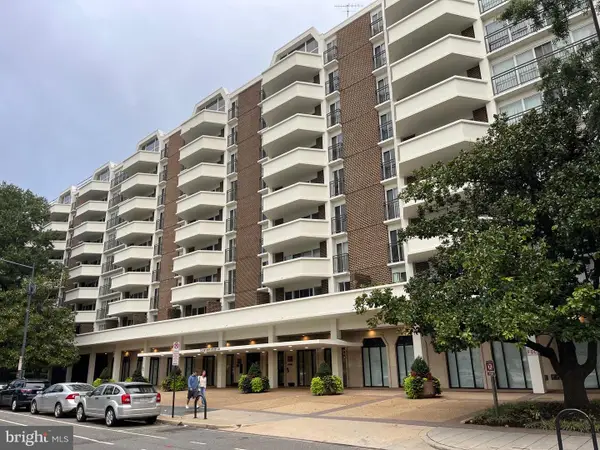 $275,000Coming Soon1 beds 1 baths
$275,000Coming Soon1 beds 1 baths700 7th St Sw #516, WASHINGTON, DC 20024
MLS# DCDC2222780Listed by: KELLER WILLIAMS REALTY
