3299 Sutton Pl Nw #c, Washington, DC 20016
Local realty services provided by:ERA Central Realty Group
3299 Sutton Pl Nw #c,Washington, DC 20016
$950,000
- 2 Beds
- 3 Baths
- 1,332 sq. ft.
- Condominium
- Active
Listed by: michael w moore
Office: compass
MLS#:DCDC2204064
Source:BRIGHTMLS
Price summary
- Price:$950,000
- Price per sq. ft.:$713.21
- Monthly HOA dues:$790
About this home
Some homes whisper. This one throws open the door and says, “Come on in, you’re going to love this.”
Inside, you’ll find hardwood floors throughout, setting the stage for 2 bedrooms, 2 full baths and a powder room across 1,340 square feet of pure upgrade energy. The renovated kitchen and baths sparkle, the wood-burning fireplace sets the mood, and the patios? Plural, darling. A private front patio to welcome your soon-to-be envious guests, plus a larger one off the living room for entertaining, lounging, or flexing your plant game.
Upstairs, the primary suite has its own bath, while the second bedroom gets one just down the hall. Guests? They’ll stick to the powder room—because we must have boundaries.
And then there’s the Sutton Place lifestyle: a gated community with a 24-hour gatehouse, beautifully landscaped grounds, an outdoor pool with grilling area, tennis courts, on-site management, high-speed internet, and cable—all wrapped into the condo fee. Add in two unassigned parking spaces, pet-friendly perks, and an optional Sutton Tennis Club membership, and you’ve got resort living, right in DC.
Outside the gate? You’re a short stroll from Chef Geoff’s, Al Dente, Wagshal’s Market, and more neighborhood favorites.
💫 And here’s the kicker: as a Compass Coming Soon, you get the rare chance to scoop this one up before it hits the Main Stage public market.
Private, polished, and just the right amount of extra.
Contact an agent
Home facts
- Year built:1980
- Listing ID #:DCDC2204064
- Added:91 day(s) ago
- Updated:December 19, 2025 at 02:46 PM
Rooms and interior
- Bedrooms:2
- Total bathrooms:3
- Full bathrooms:2
- Half bathrooms:1
- Living area:1,332 sq. ft.
Heating and cooling
- Cooling:Central A/C
- Heating:Electric, Forced Air
Structure and exterior
- Year built:1980
- Building area:1,332 sq. ft.
Utilities
- Water:Public
- Sewer:Public Sewer
Finances and disclosures
- Price:$950,000
- Price per sq. ft.:$713.21
- Tax amount:$6,111 (2024)
New listings near 3299 Sutton Pl Nw #c
- Coming Soon
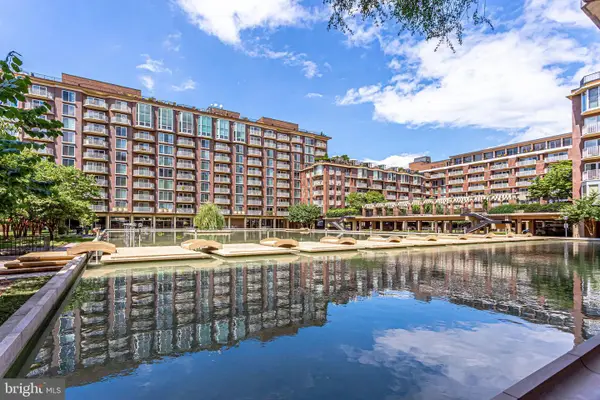 $345,000Coming Soon1 beds 1 baths
$345,000Coming Soon1 beds 1 baths560 N St Sw #n409, WASHINGTON, DC 20024
MLS# DCDC2235422Listed by: KW METRO CENTER - Coming Soon
 $299,900Coming Soon-- beds 1 baths
$299,900Coming Soon-- beds 1 baths490 M St Sw #w-710, WASHINGTON, DC 20024
MLS# DCDC2234774Listed by: COMPASS - New
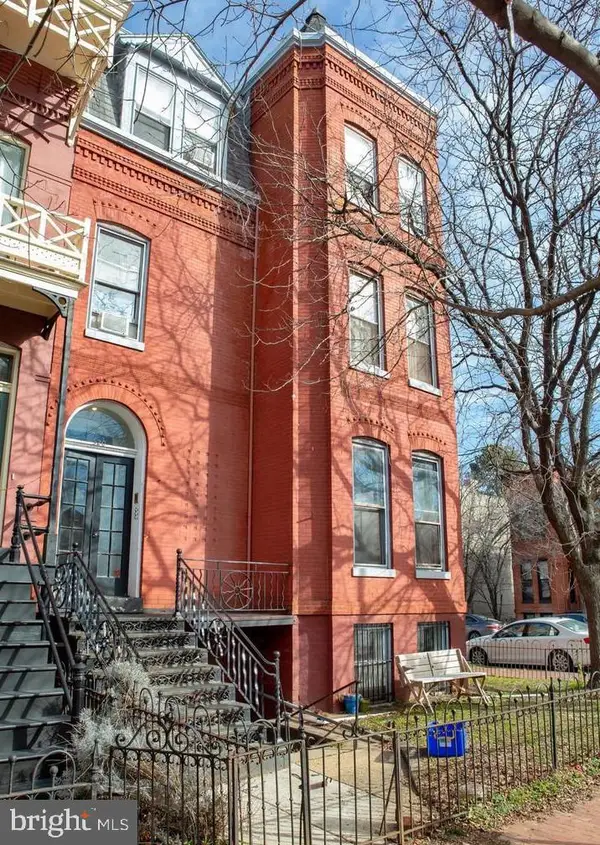 $1,950,000Active6 beds -- baths4,014 sq. ft.
$1,950,000Active6 beds -- baths4,014 sq. ft.520 Constitution Ave Ne, WASHINGTON, DC 20002
MLS# DCDC2235404Listed by: COMPASS - New
 $254,900Active2 beds 1 baths1,055 sq. ft.
$254,900Active2 beds 1 baths1,055 sq. ft.1452 Howard Rd Se, WASHINGTON, DC 20020
MLS# DCDC2235416Listed by: D.S.A. PROPERTIES & INVESTMENTS LLC - New
 $495,000Active1 beds 1 baths537 sq. ft.
$495,000Active1 beds 1 baths537 sq. ft.2331 15th St Nw #406-n, WASHINGTON, DC 20009
MLS# DCDC2235418Listed by: D.S.A. PROPERTIES & INVESTMENTS LLC - New
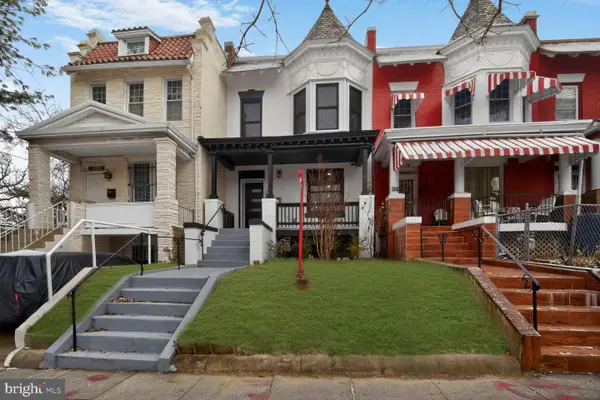 $1,124,000Active4 beds 4 baths2,676 sq. ft.
$1,124,000Active4 beds 4 baths2,676 sq. ft.4017 14th St Nw, WASHINGTON, DC 20011
MLS# DCDC2235258Listed by: KW METRO CENTER - Open Sun, 1 to 3pmNew
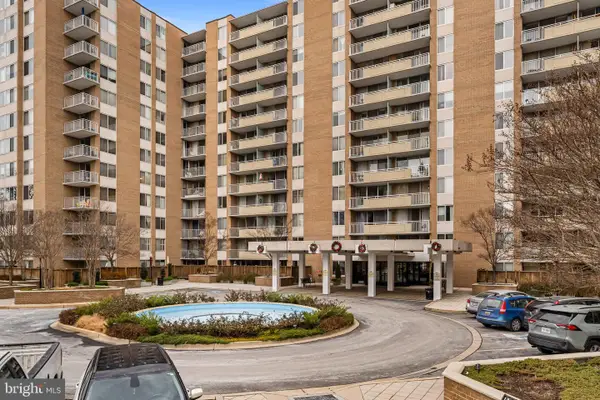 $219,900Active-- beds 1 baths747 sq. ft.
$219,900Active-- beds 1 baths747 sq. ft.3001 Veazey Ter Nw #201, WASHINGTON, DC 20008
MLS# DCDC2235202Listed by: REDFIN CORP - New
 $279,000Active2 beds 2 baths1,176 sq. ft.
$279,000Active2 beds 2 baths1,176 sq. ft.1345 K St Se #105, WASHINGTON, DC 20003
MLS# DCDC2235380Listed by: KELLER WILLIAMS CAPITAL PROPERTIES - Coming Soon
 $499,000Coming Soon1 beds 1 baths
$499,000Coming Soon1 beds 1 baths675 E E St St Nw #350, WASHINGTON, DC 20004
MLS# DCDC2235400Listed by: ENGEL & VOLKERS WASHINGTON, DC - Coming Soon
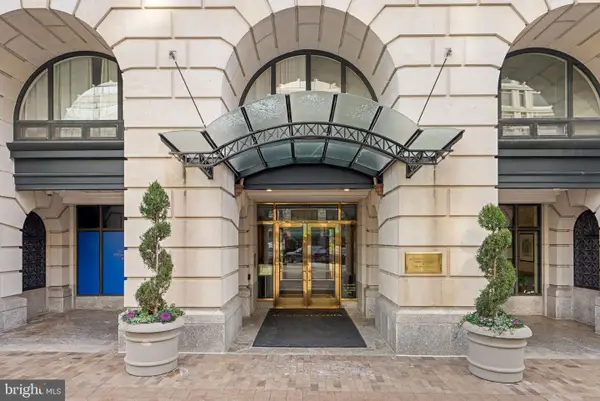 $560,000Coming Soon1 beds 2 baths
$560,000Coming Soon1 beds 2 baths601 Pennsylvania Ave Nw #1502n, WASHINGTON, DC 20004
MLS# DCDC2234292Listed by: KW UNITED
