3311 13th St Nw #5, Washington, DC 20010
Local realty services provided by:ERA Central Realty Group
3311 13th St Nw #5,Washington, DC 20010
$999,000
- 2 Beds
- 2 Baths
- 1,734 sq. ft.
- Condominium
- Pending
Listed by: rachel p levey
Office: compass
MLS#:DCDC2213818
Source:BRIGHTMLS
Price summary
- Price:$999,000
- Price per sq. ft.:$576.12
About this home
A true showstopper! This stunning corner-unit Penthouse spans over two-levels and 1,750 sq. ft. Featuring two bedrooms, two full bathrooms, den, dedicated parking, and a sprawling private roof deck within a beautifully renovated 1908 mansion.
Entering the unit you are greeted by the sun soaked main floor surrounded by oversized windows, soaring ceilings, and a cozy gas fireplace. The gourmet kitchen is a chef's delight, showcasing Italian marble countertops, premium stainless steel appliances, custom cabinetry, a spacious center island with ample bar seating, and pantry. A large bay window provides additional light and the perfect space for a breakfast nook. The dining area is adjacent to the kitchen providing seamless flow.
The primary bedroom is the epitome of luxury with two custom walk-in closets and a private balcony overlooking Park Road. The primary ensuite bathroom is elegantly designed with a large walk-in shower, marble countertops, and a double vanity with sleek espresso stained cabinetry. The second bedroom, also featuring a walk-in closet, has direct access to a full bathroom with equally stylish finishes and a soaking tub. An in-unit washer and dryer is located between the two bedrooms for ultimate convenience.
Upstairs, discover a versatile loft area equipped with a full wet bar, wine fridge, and custom cabinets. This den is ideal for a home office, yoga room, or additional living space. It seamlessly opens up to the unit's 500 sq. ft. private rooftop deck, offering breathtaking monument views, perfect for entertaining, grilling, or relaxing.
Located in the vibrant heart of Columbia Heights, this property is just a few blocks from the Columbia Heights Metro Station and endless dining and entertainment venues. Enjoy the unique blend of historic charm and modern amenities in this exceptional urban oasis.
Contact an agent
Home facts
- Year built:1908
- Listing ID #:DCDC2213818
- Added:98 day(s) ago
- Updated:January 01, 2026 at 08:58 AM
Rooms and interior
- Bedrooms:2
- Total bathrooms:2
- Full bathrooms:2
- Living area:1,734 sq. ft.
Heating and cooling
- Cooling:Central A/C
- Heating:Central, Electric
Structure and exterior
- Year built:1908
- Building area:1,734 sq. ft.
Utilities
- Water:Public
- Sewer:Public Sewer
Finances and disclosures
- Price:$999,000
- Price per sq. ft.:$576.12
- Tax amount:$6,855 (2024)
New listings near 3311 13th St Nw #5
- New
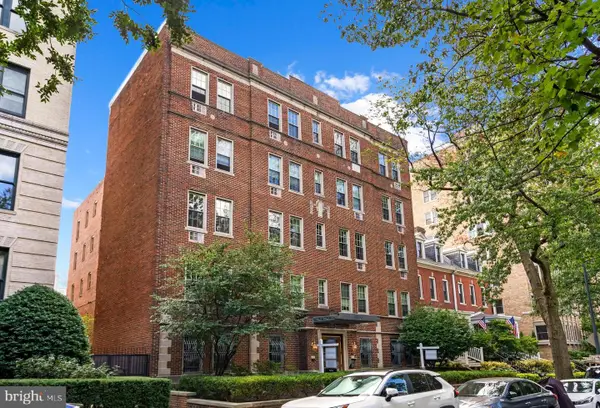 $419,000Active1 beds 1 baths665 sq. ft.
$419,000Active1 beds 1 baths665 sq. ft.2010 Kalorama Rd Nw #306, WASHINGTON, DC 20009
MLS# DCDC2239310Listed by: LONG & FOSTER REAL ESTATE, INC. - Coming SoonOpen Sat, 11:30am to 1:30pm
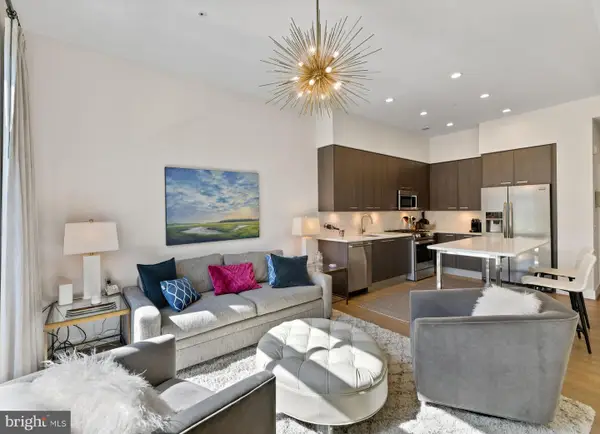 $495,900Coming Soon1 beds 1 baths
$495,900Coming Soon1 beds 1 baths525 Water St Sw #326, WASHINGTON, DC 20024
MLS# DCDC2239312Listed by: COMPASS - Coming Soon
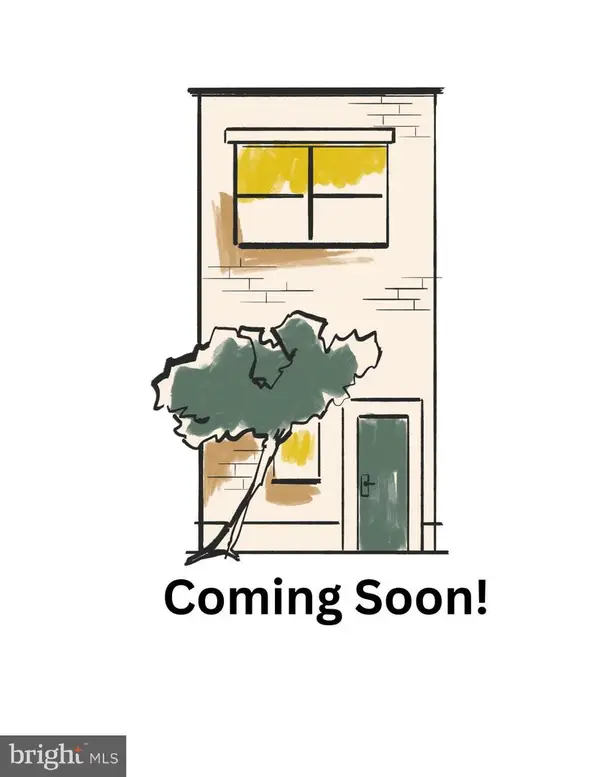 $575,000Coming Soon3 beds 1 baths
$575,000Coming Soon3 beds 1 baths824 20th St Ne, WASHINGTON, DC 20002
MLS# DCDC2239302Listed by: RLAH @PROPERTIES - Coming Soon
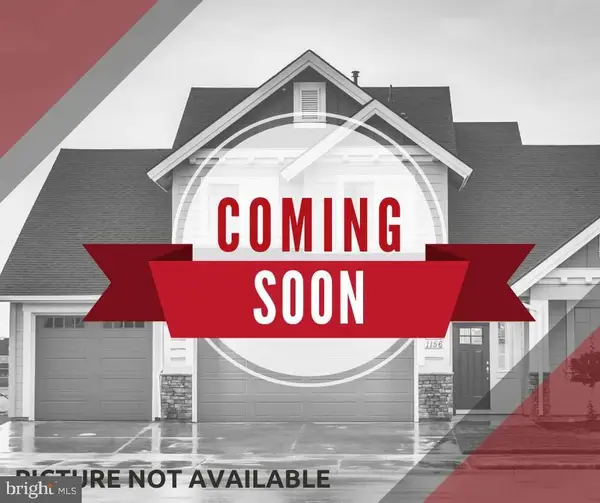 $500,000Coming Soon5 beds 3 baths
$500,000Coming Soon5 beds 3 baths4834-4836 Sheriff Rd Ne, WASHINGTON, DC 20019
MLS# DCDC2238924Listed by: KELLER WILLIAMS REALTY - Coming Soon
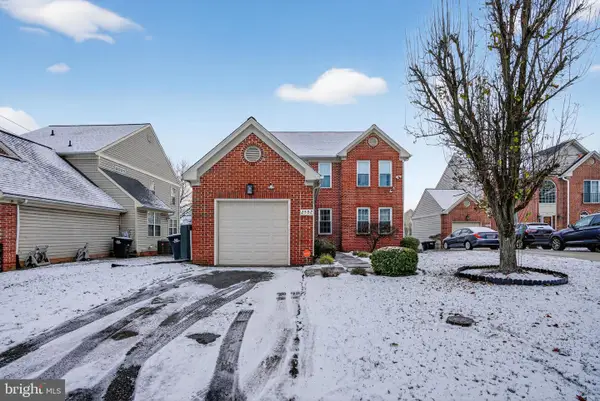 $919,000Coming Soon3 beds 4 baths
$919,000Coming Soon3 beds 4 baths2502 18th St Ne, WASHINGTON, DC 20018
MLS# DCDC2235122Listed by: WEICHERT, REALTORS - New
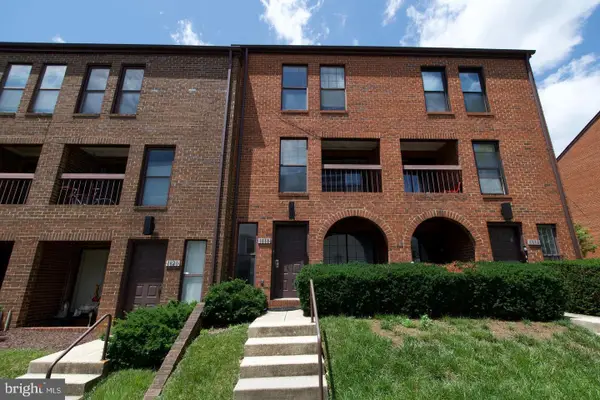 $289,900Active3 beds 2 baths1,015 sq. ft.
$289,900Active3 beds 2 baths1,015 sq. ft.1818 Bryant St Ne, WASHINGTON, DC 20018
MLS# DCDC2239300Listed by: BRADFORD REAL ESTATE GROUP, LLC - Coming Soon
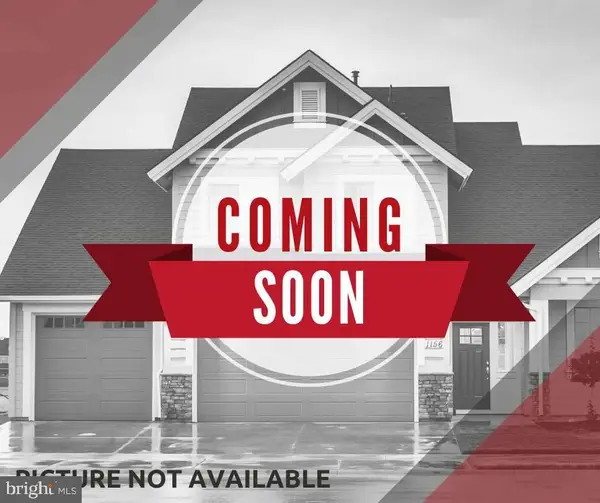 $500,000Coming Soon5 beds -- baths
$500,000Coming Soon5 beds -- baths4834-4836 Sheriff Rd Ne, WASHINGTON, DC 20019
MLS# DCDC2238896Listed by: KELLER WILLIAMS REALTY - Coming Soon
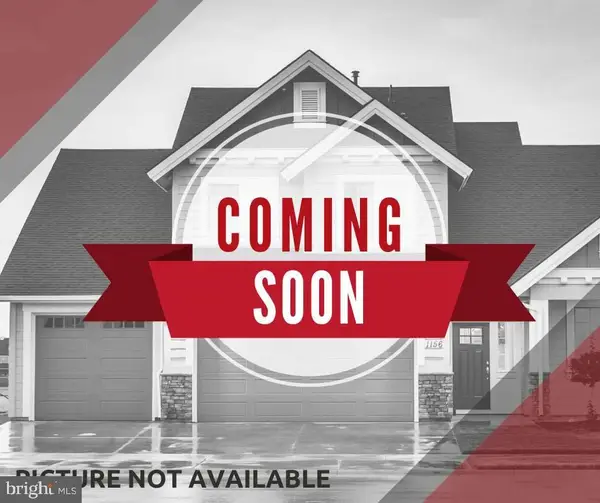 $300,000Coming Soon1 beds 1 baths
$300,000Coming Soon1 beds 1 baths1239 Vermont Ave Nw #410, WASHINGTON, DC 20005
MLS# DCDC2239070Listed by: KELLER WILLIAMS REALTY - Coming Soon
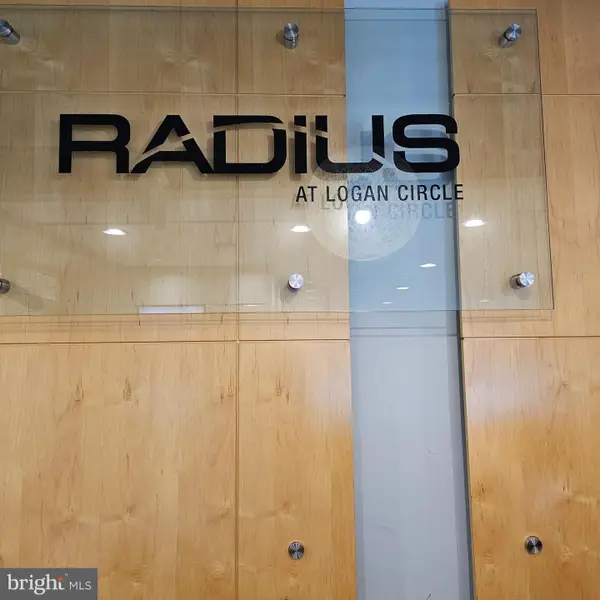 $296,000Coming Soon-- beds 1 baths
$296,000Coming Soon-- beds 1 baths1300 N St Nw #713, WASHINGTON, DC 20005
MLS# DCDC2239148Listed by: COLDWELL BANKER REALTY - Coming Soon
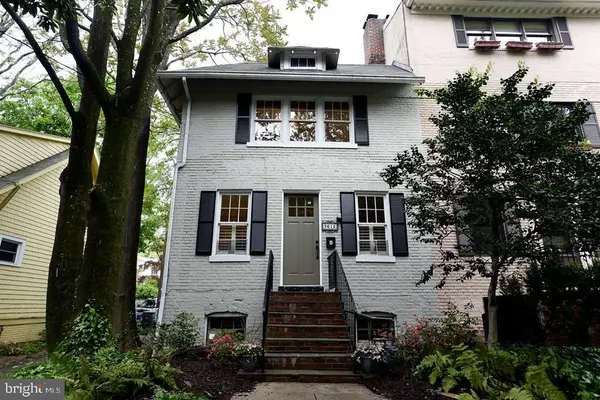 $799,000Coming Soon4 beds 2 baths
$799,000Coming Soon4 beds 2 baths3612 34th St Nw, WASHINGTON, DC 20008
MLS# DCDC2239266Listed by: COLDWELL BANKER REALTY - WASHINGTON
