3511 13th St Nw #102, Washington, DC 20010
Local realty services provided by:ERA Martin Associates
3511 13th St Nw #102,Washington, DC 20010
$360,000
- 1 Beds
- 1 Baths
- 582 sq. ft.
- Condominium
- Pending
Listed by: james r koppersmith
Office: corcoran mcenearney
MLS#:DCDC2223172
Source:BRIGHTMLS
Price summary
- Price:$360,000
- Price per sq. ft.:$618.56
About this home
Welcome to this modern 1-bedroom, 1-bath condo with a low monthly condo fee ($293.73) located on the main level of a pet-friendly building in vibrant Columbia Heights. With its own private entrance and a spacious west-facing patio, this home offers a nice mix of indoor comfort and outdoor living.
Enjoy an open floor plan complemented by a new smart thermostat and smart outlets—both compatible with Apple HomeKit for seamless control. The kitchen features stainless steel appliances, including a brand-new refrigerator, sleek granite countertops, European-style cabinetry, a deep sink with a water filtration system, and a convenient breakfast bar. The in-unit combo washer/dryer adds ease to everyday living.
The bedroom includes a ceiling fan for added comfort, while the updated bathroom offers modern finishes. The building is currently upgrading its intercom system and already features security cameras for added peace of mind. Additional perks of the building include covered bike storage, a communal outdoor area in the back and a low condo fee.
Unbeatable location—just one block from the lively 11th Street Corridor, and four blocks from the Green/Yellow Line Metro and DC USA shopping hub (Target, Best Buy, and more). A perfect urban retreat with all the right upgrades.
Contact an agent
Home facts
- Year built:1927
- Listing ID #:DCDC2223172
- Added:58 day(s) ago
- Updated:November 16, 2025 at 08:28 AM
Rooms and interior
- Bedrooms:1
- Total bathrooms:1
- Full bathrooms:1
- Living area:582 sq. ft.
Heating and cooling
- Cooling:Central A/C
- Heating:Central, Electric
Structure and exterior
- Year built:1927
- Building area:582 sq. ft.
Utilities
- Water:Public
- Sewer:Public Sewer
Finances and disclosures
- Price:$360,000
- Price per sq. ft.:$618.56
- Tax amount:$2,596 (2024)
New listings near 3511 13th St Nw #102
- New
 $564,900Active2 beds 3 baths1,068 sq. ft.
$564,900Active2 beds 3 baths1,068 sq. ft.301 Massachusetts Ave Nw #102, WASHINGTON, DC 20001
MLS# DCDC2231962Listed by: EXP REALTY, LLC - New
 $695,000Active1 beds 1 baths720 sq. ft.
$695,000Active1 beds 1 baths720 sq. ft.3251 Prospect St Nw #410, WASHINGTON, DC 20007
MLS# DCDC2231954Listed by: LONG & FOSTER REAL ESTATE, INC. - New
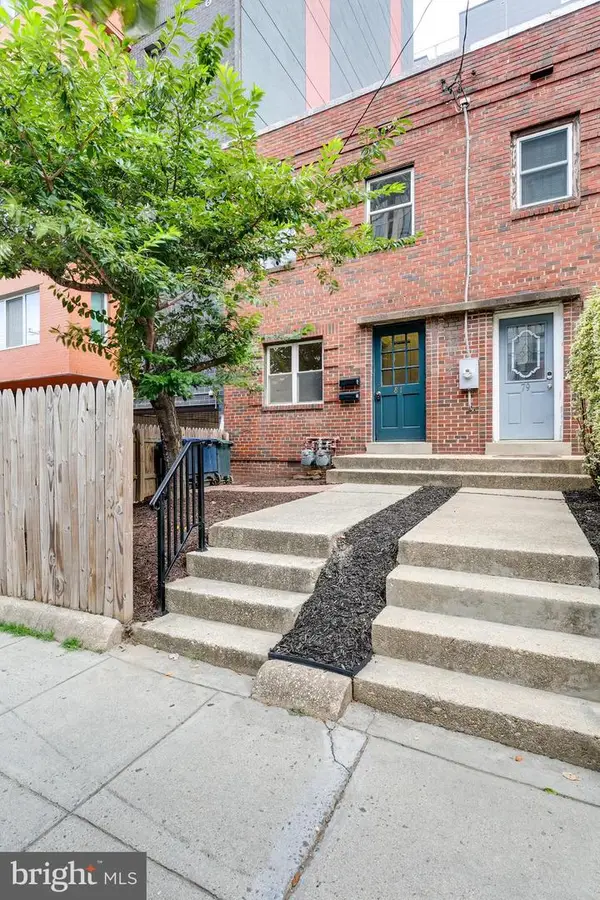 $699,990Active2 beds 2 baths1,120 sq. ft.
$699,990Active2 beds 2 baths1,120 sq. ft.81 Q St Sw, WASHINGTON, DC 20024
MLS# DCDC2231958Listed by: CAPITAL AREA REALTORS OF DC - New
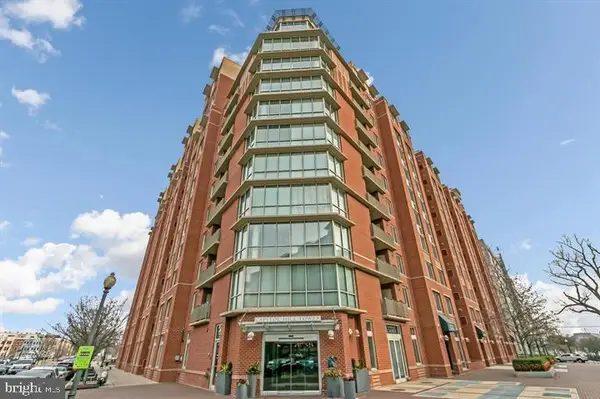 $415,000Active1 beds 1 baths762 sq. ft.
$415,000Active1 beds 1 baths762 sq. ft.1000 New Jersey Ave Se #1029, WASHINGTON, DC 20003
MLS# DCDC2231644Listed by: BERKSHIRE HATHAWAY HOMESERVICES PENFED REALTY - New
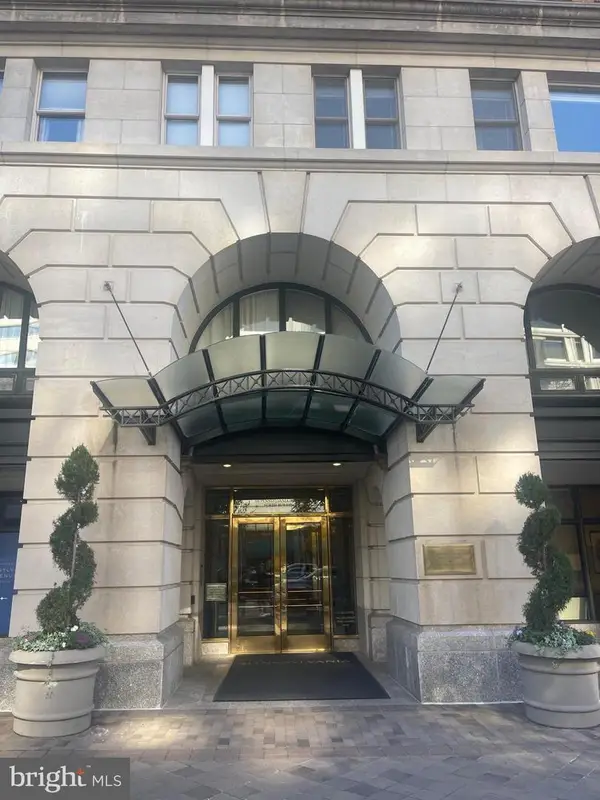 $460,000Active1 beds 1 baths726 sq. ft.
$460,000Active1 beds 1 baths726 sq. ft.601 Pennsylvania Ave Nw #710, WASHINGTON, DC 20004
MLS# DCDC2229310Listed by: FAIRFAX REALTY OF TYSONS - Coming Soon
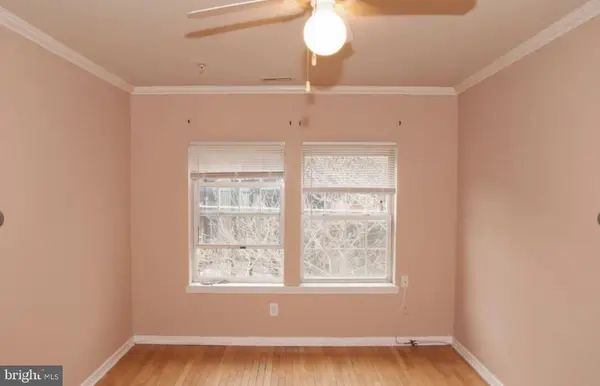 $75,000Coming Soon1 beds 1 baths
$75,000Coming Soon1 beds 1 baths2100 Fendall St Se #13, WASHINGTON, DC 20020
MLS# DCDC2230728Listed by: TTR SOTHEBY'S INTERNATIONAL REALTY - Coming Soon
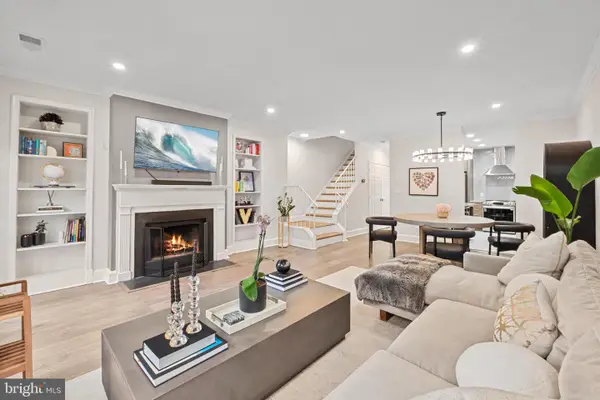 $799,900Coming Soon2 beds 2 baths
$799,900Coming Soon2 beds 2 baths4311 Massachusetts Ave Nw, WASHINGTON, DC 20016
MLS# DCDC2231474Listed by: LONG & FOSTER REAL ESTATE, INC. - Open Sun, 2 to 4pm
 $1,550,000Pending3 beds 4 baths3,423 sq. ft.
$1,550,000Pending3 beds 4 baths3,423 sq. ft.626 A St Ne, WASHINGTON, DC 20002
MLS# DCDC2213156Listed by: COMPASS 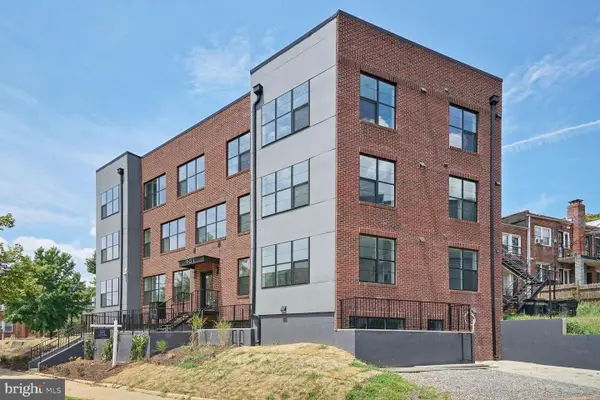 $550,000Pending2 beds 2 baths1,250 sq. ft.
$550,000Pending2 beds 2 baths1,250 sq. ft.901 19th St Ne #ph2, WASHINGTON, DC 20002
MLS# DCDC2231472Listed by: M SQUARED REAL ESTATE LLC- Coming Soon
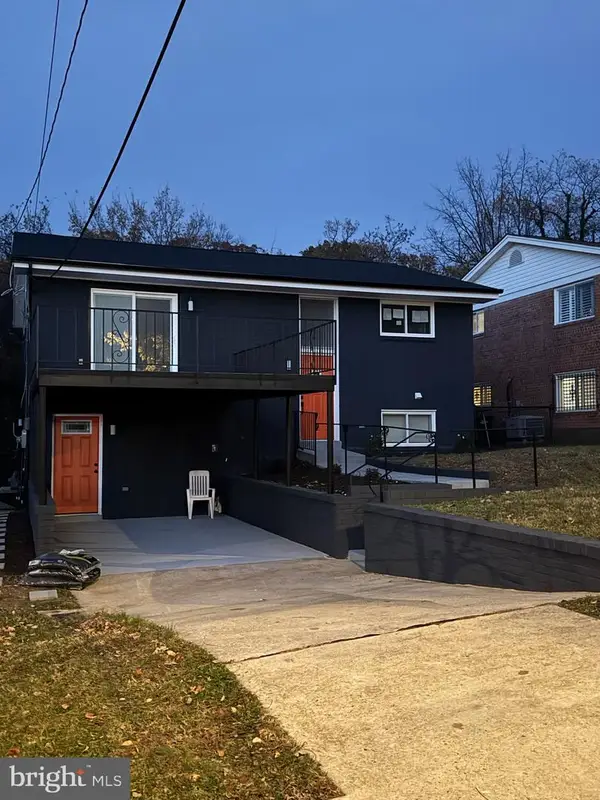 $745,000Coming Soon4 beds 4 baths
$745,000Coming Soon4 beds 4 baths3240 Pope St Se, WASHINGTON, DC 20020
MLS# DCDC2231924Listed by: NHT REAL ESTATE LLC
