3521 New Hampshire Ave Nw, Washington, DC 20010
Local realty services provided by:ERA Byrne Realty
Listed by: shameeka price
Office: capital structures real estate, llc.
MLS#:DCDC2225900
Source:BRIGHTMLS
Price summary
- Price:$1,400,000
- Price per sq. ft.:$311.11
About this home
Reimagined in 2023, A beautifully converted single-family home, now configured as two apartment-style residences each with 3 bedrooms, 2.5 baths, its own kitchen, and access to a rooftop deck. This dual-living / multigenerational (duplex-style) arrangement is perfect for someone who wants to live independently but remain close to a family member or friend offering privacy, separate utilities and living spaces, plus the convenience of immediate support and togetherness. Ideal for in-law living, multigenerational households, or an owner-occupant seeking rental income while maintaining personal space. This exquisite property showcases a seamless blend of high-end finishes and thoughtful details, creating an inviting atmosphere that feels like home. Step inside to an open-concept layout in both units, adorned with engineered wood and luxury vinyl plank flooring, providing a warm and sophisticated foundation throughout. The contemporary architectural style is accentuated by the elegant brick façade, offering both character and durability. Each room flows effortlessly into the next, making it perfect for entertaining or simply enjoying quiet evenings at home. The heart of this residence is undoubtedly the gourmet kitchen, featuring top-of-the-line appliances and sleek cabinetry that cater to both culinary enthusiasts and casual cooks alike. The spacious living areas are bathed in natural light, thanks to strategically placed windows that enhance the overall ambiance. Every corner of this home has been meticulously designed to ensure comfort and style. Retreat to the luxurious bedrooms, where tranquility reigns. The bathrooms have been transformed into spa-like sanctuaries, complete with modern fixtures and exquisite tile work, providing a perfect escape after a long day. Each space has been crafted with attention to detail, ensuring that every moment spent here feels indulgent. Outside, the property offers the convenience of on-street parking, while the surrounding neighborhood invites exploration and connection. Enjoy the vibrant community atmosphere, with local shops and dining options just a stone's throw away, enhancing your lifestyle with ease and accessibility. This home is not just a residence; it's a lifestyle choice with comfort, and modern living. With its major renovations completed in 2024, this property stands as a testament to quality and sophistication, ready to welcome you into a new chapter of life. Embrace the opportunity to make this stunning townhouse your own, where every detail has been curated for your enjoyment.
Contact an agent
Home facts
- Year built:1913
- Listing ID #:DCDC2225900
- Added:73 day(s) ago
- Updated:January 02, 2026 at 03:05 PM
Rooms and interior
- Bedrooms:6
- Living area:4,500 sq. ft.
Heating and cooling
- Cooling:Central A/C
- Heating:Central, Natural Gas, Zoned
Structure and exterior
- Year built:1913
- Building area:4,500 sq. ft.
Utilities
- Water:Public
- Sewer:Public Sewer
Finances and disclosures
- Price:$1,400,000
- Price per sq. ft.:$311.11
- Tax amount:$10,889 (2025)
New listings near 3521 New Hampshire Ave Nw
- Open Sat, 2 to 4pmNew
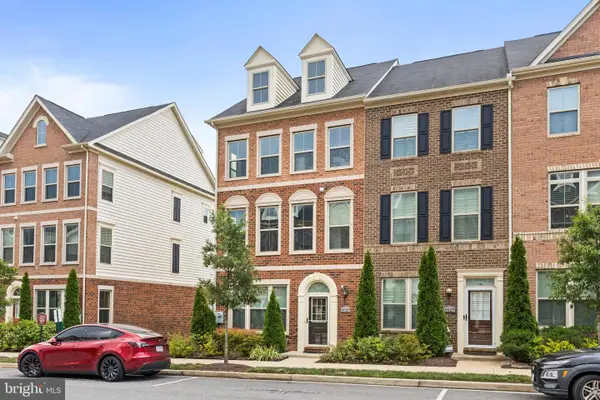 $810,000Active4 beds 5 baths2,590 sq. ft.
$810,000Active4 beds 5 baths2,590 sq. ft.3629 Jamison St Ne, WASHINGTON, DC 20018
MLS# DCDC2233654Listed by: REDFIN CORP - Open Sun, 2 to 4pmNew
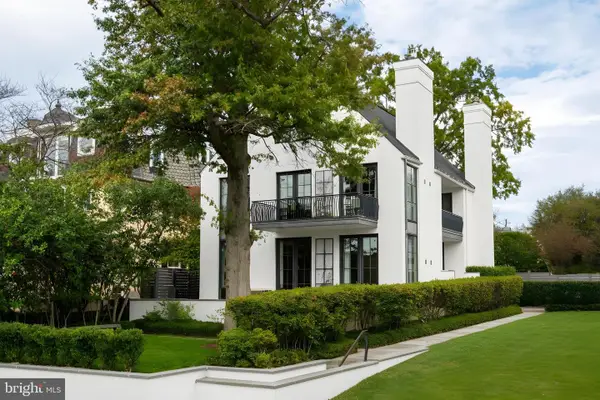 $4,750,000Active5 beds 6 baths5,357 sq. ft.
$4,750,000Active5 beds 6 baths5,357 sq. ft.5431 Potomac Ave Nw, WASHINGTON, DC 20016
MLS# DCDC2234544Listed by: TTR SOTHEBY'S INTERNATIONAL REALTY - Coming Soon
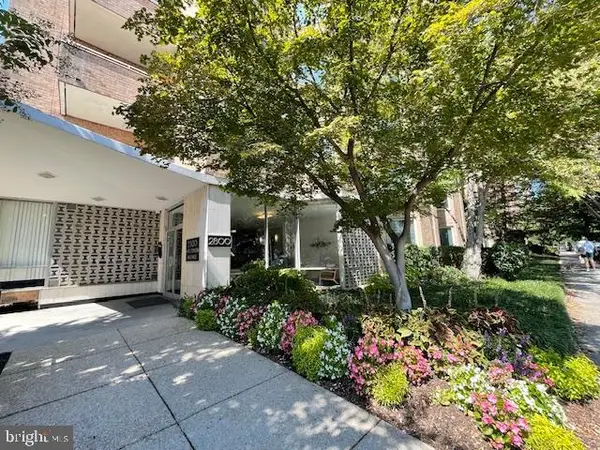 $185,000Coming Soon-- beds 1 baths
$185,000Coming Soon-- beds 1 baths2800 Wisconsin Ave Nw #601, WASHINGTON, DC 20007
MLS# DCDC2239238Listed by: KELLER WILLIAMS CAPITAL PROPERTIES - New
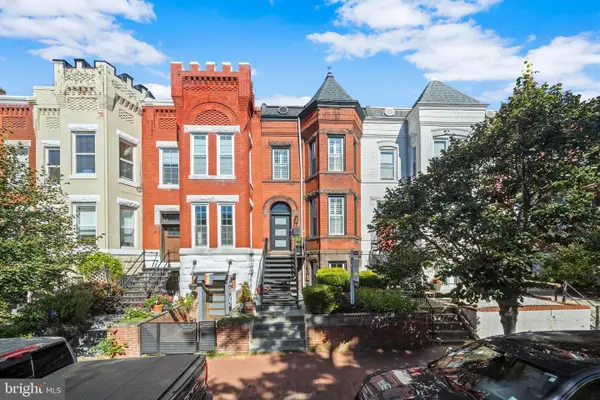 $950,000Active3 beds 3 baths1,892 sq. ft.
$950,000Active3 beds 3 baths1,892 sq. ft.41 R St Nw, WASHINGTON, DC 20001
MLS# DCDC2239382Listed by: COMPASS - Coming Soon
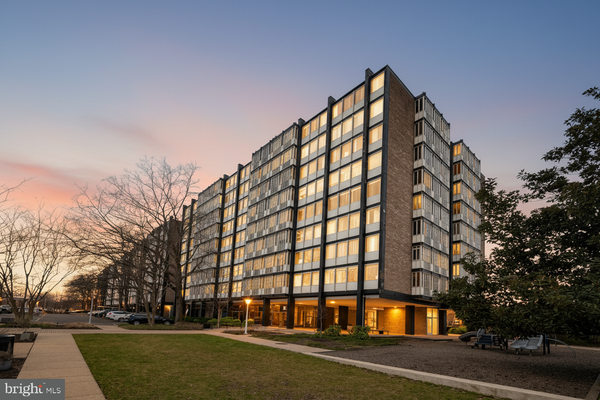 $148,000Coming Soon2 beds 1 baths
$148,000Coming Soon2 beds 1 baths1311 Delaware Ave Sw #s231, WASHINGTON, DC 20024
MLS# DCDC2239134Listed by: COMPASS - Open Sun, 12 to 2pmNew
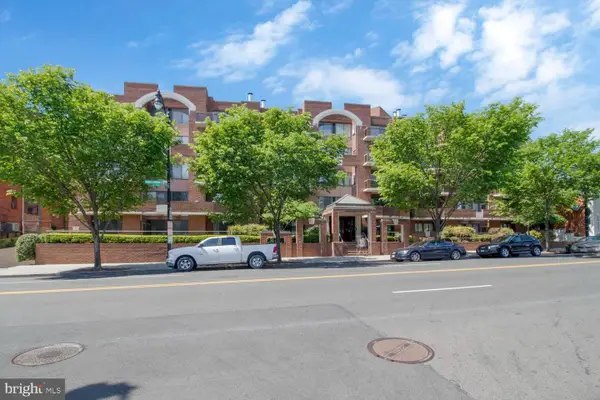 $365,000Active1 beds 1 baths703 sq. ft.
$365,000Active1 beds 1 baths703 sq. ft.2320 Wisconsin Ave Nw #206, WASHINGTON, DC 20007
MLS# DCDC2239368Listed by: RE/MAX ALLEGIANCE - New
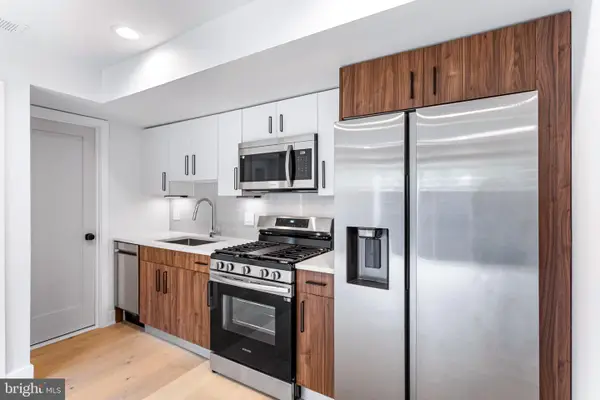 $299,900Active2 beds 1 baths
$299,900Active2 beds 1 baths845 19th St Ne #unit 4, WASHINGTON, DC 20002
MLS# DCDC2239282Listed by: MCWILLIAMS/BALLARD, INC. - New
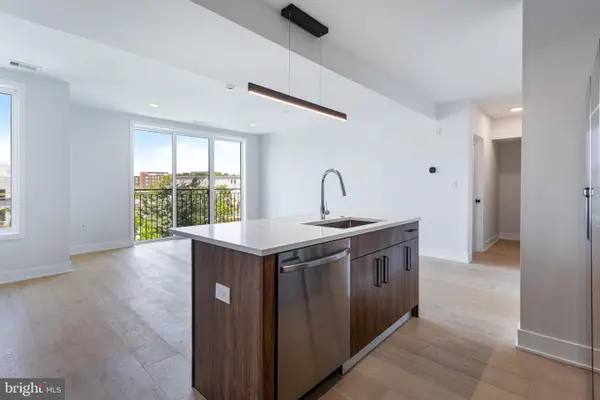 $549,900Active2 beds 3 baths1,131 sq. ft.
$549,900Active2 beds 3 baths1,131 sq. ft.845 19th St Ne #ph 12, WASHINGTON, DC 20002
MLS# DCDC2239286Listed by: MCWILLIAMS/BALLARD, INC. - New
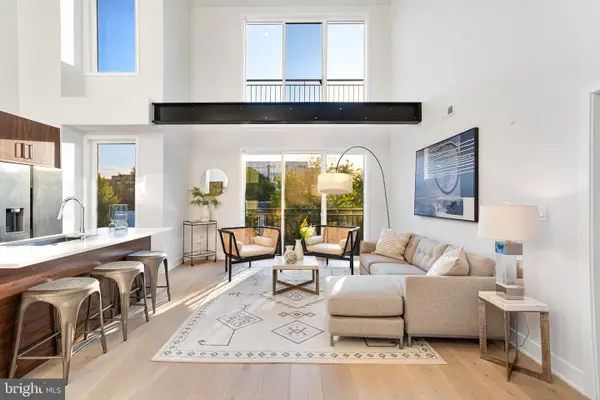 $524,900Active2 beds 2 baths1,133 sq. ft.
$524,900Active2 beds 2 baths1,133 sq. ft.845 19th St Ne #ph 10, WASHINGTON, DC 20002
MLS# DCDC2239288Listed by: MCWILLIAMS/BALLARD, INC. - New
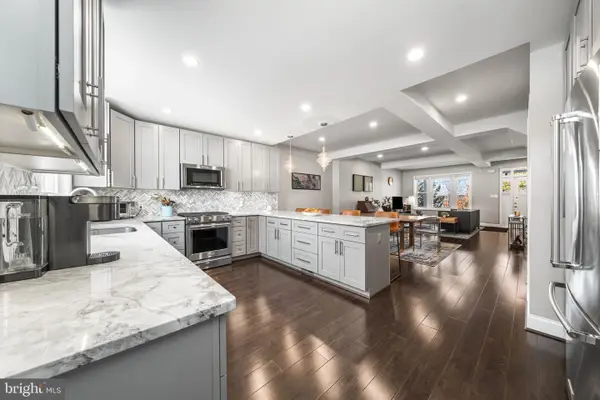 $949,000Active4 beds 4 baths2,347 sq. ft.
$949,000Active4 beds 4 baths2,347 sq. ft.4529 New Hampshire Ave Nw, WASHINGTON, DC 20011
MLS# DCDC2239360Listed by: COMPASS
