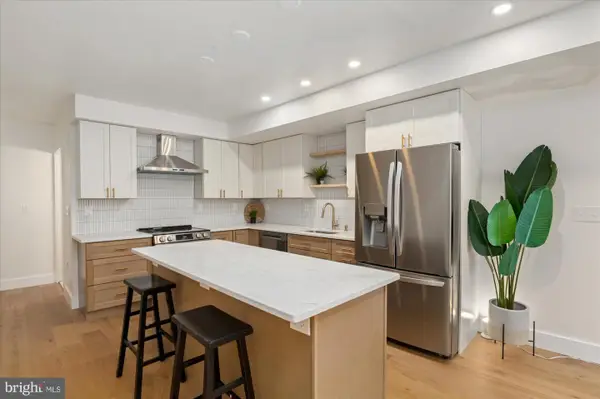3525 Springland Ln Nw, Washington, DC 20008
Local realty services provided by:O'BRIEN REALTY ERA POWERED
3525 Springland Ln Nw,Washington, DC 20008
$5,995,000
- 5 Beds
- 7 Baths
- 6,422 sq. ft.
- Single family
- Pending
Listed by:kimberly a. casey
Office:ttr sotheby's international realty
MLS#:DCDC2225220
Source:BRIGHTMLS
Price summary
- Price:$5,995,000
- Price per sq. ft.:$933.51
About this home
OPEN SUNDAY 1-3. A rare offering where luxury, technology, and wellness converge, 3525 Springland Lane NW is a private resort-style residence reimagined to perfection in the heart of Washington, DC’s highly sought-after Cleveland Park neighborhood. Originally built in 1937 and completely reimagined in 2025, this architectural gem combines timeless character with the best of modern living. A statement entry sets the tone for the home’s artful composition—a grand foyer and gallery aligned with three steel-framed glass doors that open to the terrace, gardens, and heated pool beyond, creating a breathtaking sense of symmetry and light. The main level showcases formal living and dining rooms, an elegant office with custom built-ins, and a showstopping chef’s kitchen with dual Sub-Zero refrigeration—one full refrigerator and one full freezer—premium appliances, glorious white polished marble counters, a large butler’s pantry, and a bar with both a wine cooler and beverage refrigerator. The adjoining breakfast sunroom opens to a terrace shared with the kitchen for seamless indoor-outdoor entertaining. Throughout the home, bespoke architectural and decorative lighting fixtures serve as functional works of art, complemented by refined millwork and designer finishes. Integrated Josh.ai smart-home technology and built-in speakers offer modern convenience and comfort. Upstairs, every bedroom includes an en suite bath, while the serene primary suite features vaulted ceilings and a spa-quality bath with soaking tub and oversized shower. The lower level offers a full media room, wellness center with infrared sauna, and a private guest or au pair suite with kitchenette and separate entrance. Enhancing the home’s wellness-forward design are a Culligan whole-house water softening system and a backup generator for comfort and peace of mind in every season. An attached two-car garage with mudroom, French white-oak floors, and all-new systems complete this extraordinary residence. Set on a sizable 0.49-acre lot with approximately 6,000 interior square feet, this home offers the perfect balance of privacy, space, and design—just moments from top schools, shopping, and dining.
Contact an agent
Home facts
- Year built:1937
- Listing ID #:DCDC2225220
- Added:15 day(s) ago
- Updated:October 27, 2025 at 03:44 PM
Rooms and interior
- Bedrooms:5
- Total bathrooms:7
- Full bathrooms:5
- Half bathrooms:2
- Living area:6,422 sq. ft.
Heating and cooling
- Cooling:Central A/C
- Heating:Forced Air, Heat Pump(s), Natural Gas
Structure and exterior
- Roof:Shingle, Slate
- Year built:1937
- Building area:6,422 sq. ft.
- Lot area:0.49 Acres
Schools
- High school:JACKSON-REED
- Middle school:HARDY
- Elementary school:HORACE MANN
Utilities
- Water:Public
- Sewer:Private Sewer
Finances and disclosures
- Price:$5,995,000
- Price per sq. ft.:$933.51
- Tax amount:$30,850 (2025)
New listings near 3525 Springland Ln Nw
- Coming Soon
 $699,900Coming Soon3 beds 3 baths
$699,900Coming Soon3 beds 3 baths521 Quintana Pl Nw, WASHINGTON, DC 20011
MLS# DCDC2229416Listed by: SAMSON PROPERTIES - New
 $115,000Active1 beds 1 baths650 sq. ft.
$115,000Active1 beds 1 baths650 sq. ft.1440 W St Nw #304, WASHINGTON, DC 20009
MLS# DCDC2228306Listed by: TTR SOTHEBY'S INTERNATIONAL REALTY - Coming SoonOpen Sun, 1 to 3pm
 $375,000Coming Soon1 beds 1 baths
$375,000Coming Soon1 beds 1 baths2500 Q St Nw #449, WASHINGTON, DC 20007
MLS# DCDC2228402Listed by: REDFIN CORP - New
 $700,000Active2 beds 1 baths1,050 sq. ft.
$700,000Active2 beds 1 baths1,050 sq. ft.1852 Columbia Rd Nw #101, WASHINGTON, DC 20009
MLS# DCDC2229368Listed by: METROPOLITAN REALTY, LLP - New
 $349,000Active1 beds 1 baths567 sq. ft.
$349,000Active1 beds 1 baths567 sq. ft.1621 T St Nw #207, WASHINGTON, DC 20009
MLS# DCDC2229370Listed by: COMPASS - New
 $549,900Active3 beds 4 baths3,000 sq. ft.
$549,900Active3 beds 4 baths3,000 sq. ft.816 Barnaby Street Se, WASHINGTON, DC 20032
MLS# DCDC2229352Listed by: HAWKINS REAL ESTATE COMPANY - Coming Soon
 $479,000Coming Soon1 beds 1 baths
$479,000Coming Soon1 beds 1 baths1833 California St Nw #203, WASHINGTON, DC 20009
MLS# DCDC2227650Listed by: RLAH @PROPERTIES  $700,000Pending2 beds 2 baths1,300 sq. ft.
$700,000Pending2 beds 2 baths1,300 sq. ft.318 Webster St Nw #b, WASHINGTON, DC 20011
MLS# DCDC2204244Listed by: RLAH @PROPERTIES- New
 $1,095,000Active2 beds 2 baths1,108 sq. ft.
$1,095,000Active2 beds 2 baths1,108 sq. ft.1741 Johnson Ave Nw #301, WASHINGTON, DC 20009
MLS# DCDC2229240Listed by: TTR SOTHEBY'S INTERNATIONAL REALTY - New
 $395,000Active2 beds 2 baths1,257 sq. ft.
$395,000Active2 beds 2 baths1,257 sq. ft.5507 Central Ave Se, WASHINGTON, DC 20019
MLS# DCDC2229326Listed by: TAYLOR PROPERTIES
