3536 Minnesota Ave Se, Washington, DC 20019
Local realty services provided by:ERA Central Realty Group
Listed by: gwendolyn epps-childs
Office: samson properties
MLS#:DCDC2163272
Source:BRIGHTMLS
Price summary
- Price:$600,400
- Price per sq. ft.:$252.8
About this home
****Duplex with Finished Lower Level | Value-Add Opportunity****
Exceptional income-producing property located just minutes from the RFK Stadium Redevelopment and within close proximity to grocery stores, parks, recreation centers, Metro bus, and train lines. This three-story property is recorded as a two-unit residential building (duplex) with a finished lower level, currently utilized as a Sanctuary, which may be converted to an additional residential unit subject to buyer verification of zoning, use, and permitting.
Property highlights include: a new roof and shed installed in 2024; solar panels installed in 2024 for energy efficiency and long-term savings; a new heat pump and sewer pipe replacement in 2022; secure rear entrances; and off-street parking for at least 4 vehicles.
Originally a well-maintained doctor’s building, the property offers flexible living and investment options for investors, house-hackers, or buyers seeking sweat equity. Whether living in one unit while offsetting expenses with rental income or holding as a long-term investment, the fundamentals are in place to generate consistent cash flow and build equity in a rapidly improving Southeast DC corridor.
The property is being sold As-Is, providing buyers the opportunity to customize, reposition, or further improve to maximize returns. Buyers are encouraged to verify unit configuration and intended use.
Contact an agent
Home facts
- Year built:1949
- Listing ID #:DCDC2163272
- Added:497 day(s) ago
- Updated:February 19, 2026 at 02:47 PM
Rooms and interior
- Bedrooms:3
- Living area:2,375 sq. ft.
Heating and cooling
- Heating:Natural Gas, Radiator
Structure and exterior
- Year built:1949
- Building area:2,375 sq. ft.
- Lot area:0.09 Acres
Schools
- High school:EASTERN SENIOR
- Middle school:SOUSA
- Elementary school:KIMBALL
Utilities
- Water:Public
- Sewer:Public Sewer
Finances and disclosures
- Price:$600,400
- Price per sq. ft.:$252.8
- Tax amount:$3,631 (2024)
New listings near 3536 Minnesota Ave Se
- Coming Soon
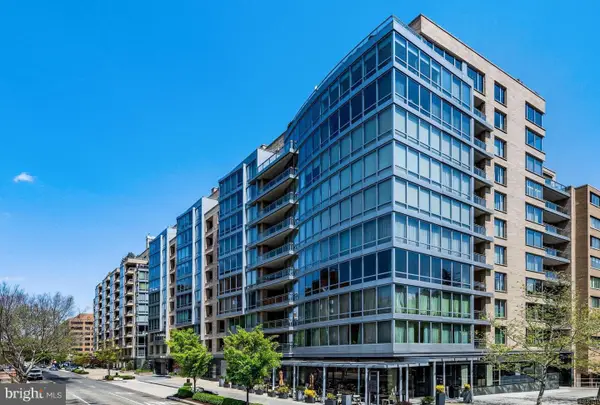 $1,479,000Coming Soon2 beds 3 baths
$1,479,000Coming Soon2 beds 3 baths1111 23rd St Nw #6c, WASHINGTON, DC 20037
MLS# DCDC2245388Listed by: WASHINGTON FINE PROPERTIES, LLC - Open Sat, 12 to 2pmNew
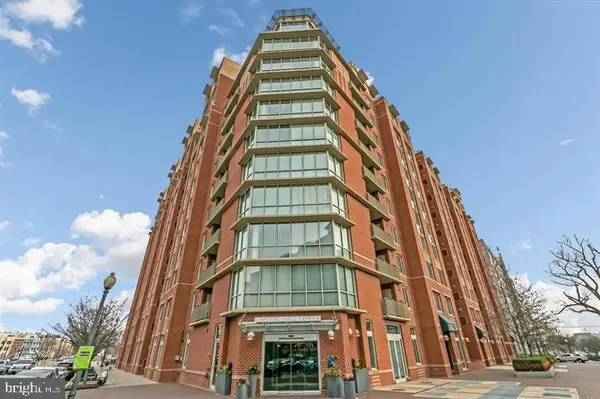 $405,000Active1 beds 1 baths762 sq. ft.
$405,000Active1 beds 1 baths762 sq. ft.1000 New Jersey Ave Se #1029, WASHINGTON, DC 20003
MLS# DCDC2246538Listed by: BERKSHIRE HATHAWAY HOMESERVICES PENFED REALTY - Coming SoonOpen Sat, 1 to 3pm
 $2,400,000Coming Soon4 beds 5 baths
$2,400,000Coming Soon4 beds 5 baths4708 Linnean Ave Nw, WASHINGTON, DC 20008
MLS# DCDC2245394Listed by: LONG & FOSTER REAL ESTATE, INC. - New
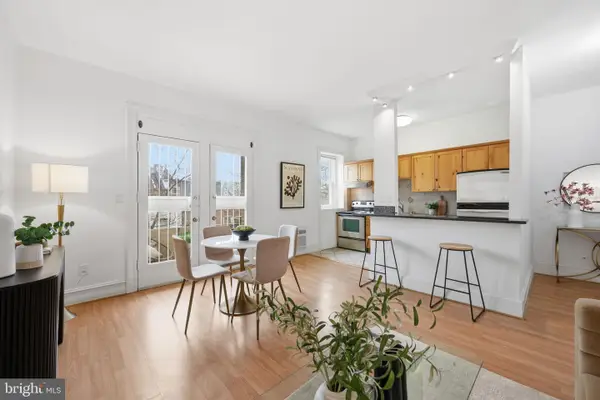 $355,000Active1 beds 1 baths600 sq. ft.
$355,000Active1 beds 1 baths600 sq. ft.3426 16th St Nw #306, WASHINGTON, DC 20010
MLS# DCDC2246388Listed by: TTR SOTHEBY'S INTERNATIONAL REALTY - Open Sun, 1 to 3pmNew
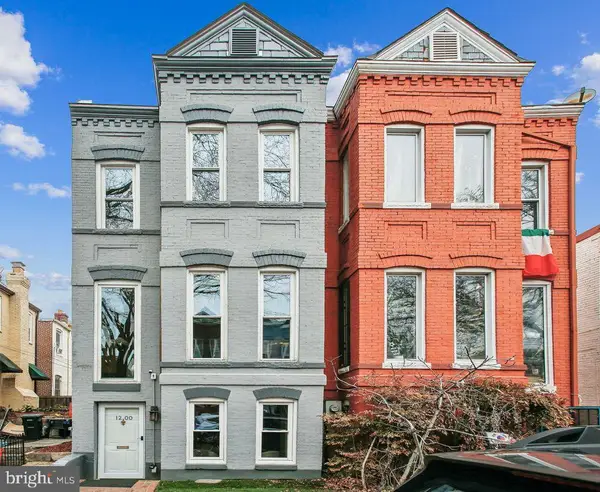 $1,027,000Active3 beds 2 baths1,836 sq. ft.
$1,027,000Active3 beds 2 baths1,836 sq. ft.1200 Walter St Se, WASHINGTON, DC 20003
MLS# DCDC2246424Listed by: COLDWELL BANKER REALTY - WASHINGTON - Open Thu, 4 to 6pmNew
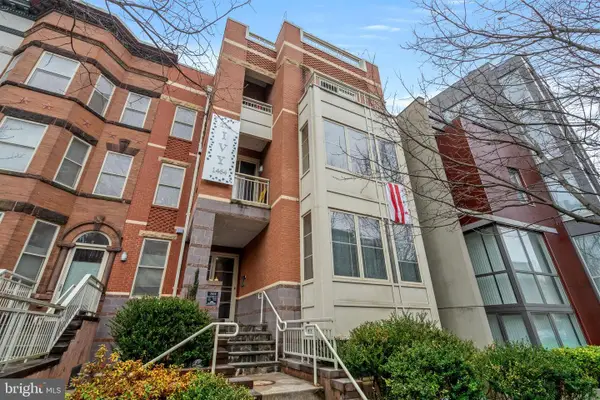 $620,000Active2 beds 2 baths894 sq. ft.
$620,000Active2 beds 2 baths894 sq. ft.1464 Harvard St Nw #10, WASHINGTON, DC 20009
MLS# DCDC2246468Listed by: DOUGLAS ELLIMAN OF METRO DC, LLC - New
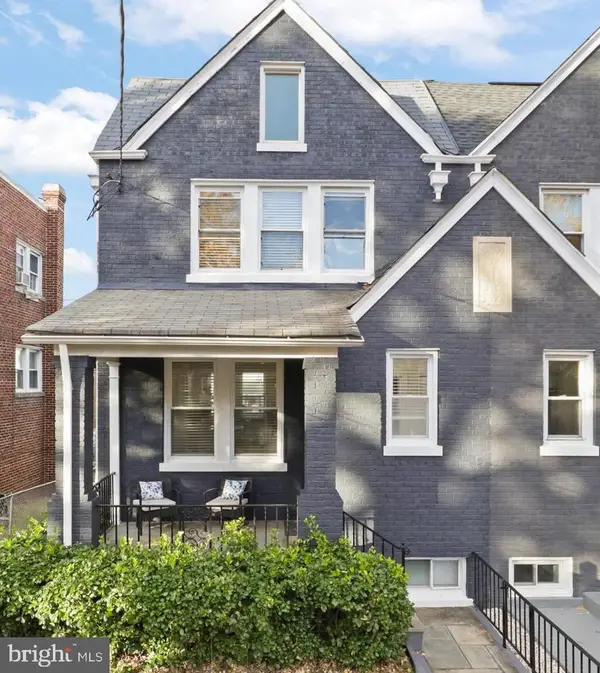 $689,900Active3 beds 3 baths2,116 sq. ft.
$689,900Active3 beds 3 baths2,116 sq. ft.521 Quintana Pl Nw, WASHINGTON, DC 20011
MLS# DCDC2246474Listed by: SAMSON PROPERTIES - New
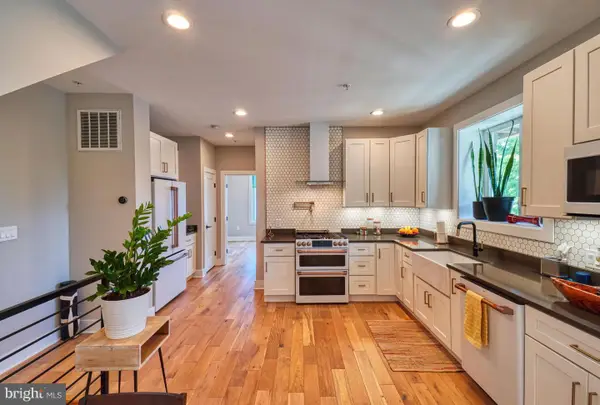 $650,000Active3 beds 3 baths1,460 sq. ft.
$650,000Active3 beds 3 baths1,460 sq. ft.1201 West Virginia Ave Ne #1, WASHINGTON, DC 20002
MLS# DCDC2246530Listed by: DEMERS REAL ESTATE, INC. - New
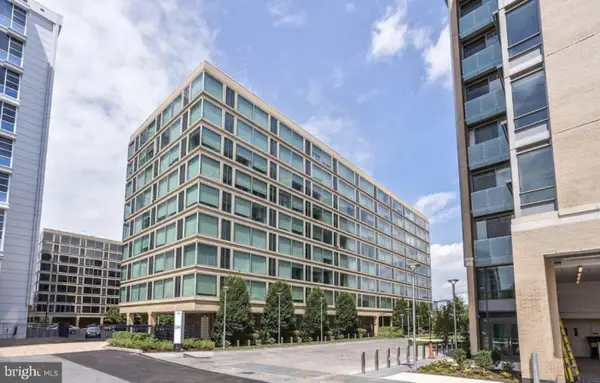 $275,000Active1 beds 1 baths523 sq. ft.
$275,000Active1 beds 1 baths523 sq. ft.1101 3rd St Sw #111, WASHINGTON, DC 20024
MLS# DCDC2246520Listed by: RE/MAX ALLEGIANCE - Coming Soon
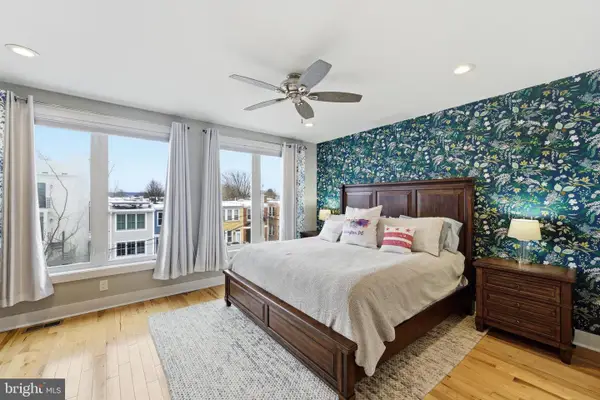 $990,000Coming Soon3 beds 3 baths
$990,000Coming Soon3 beds 3 baths1831 Independence Ave Se #2, WASHINGTON, DC 20003
MLS# DCDC2246492Listed by: KELLER WILLIAMS REALTY

