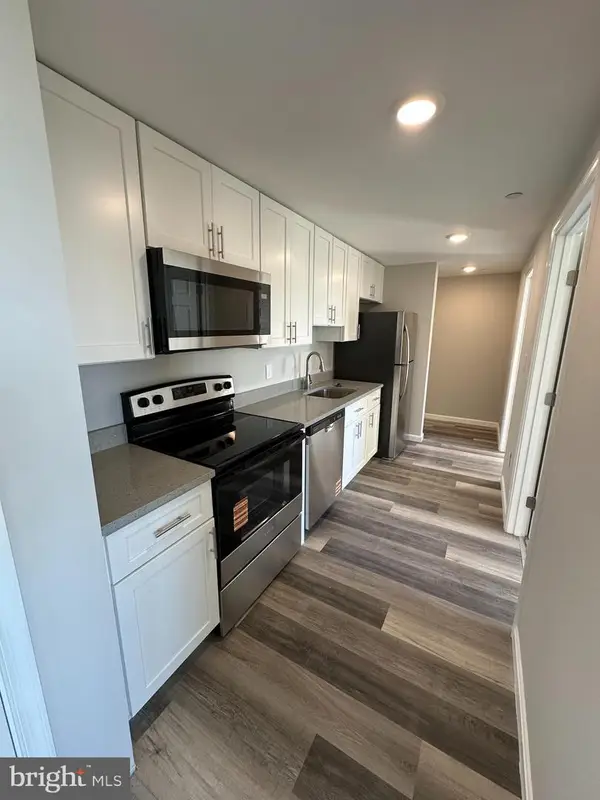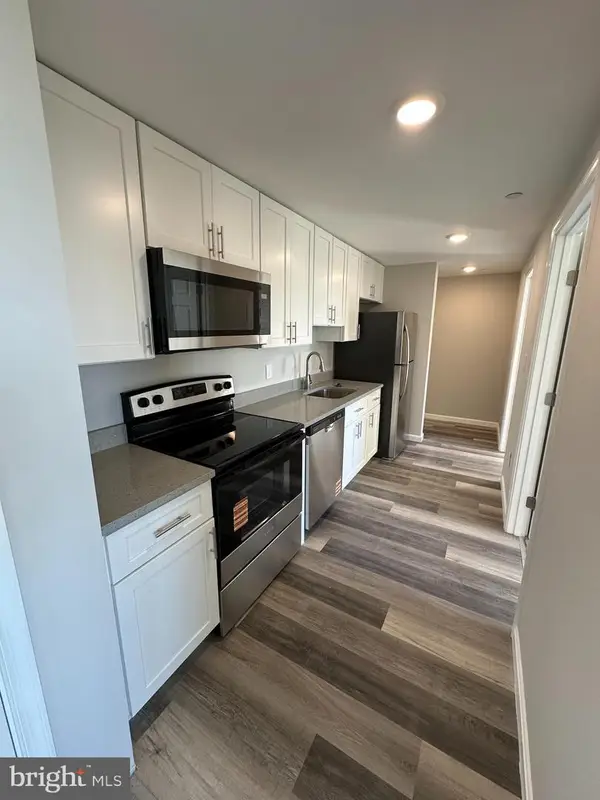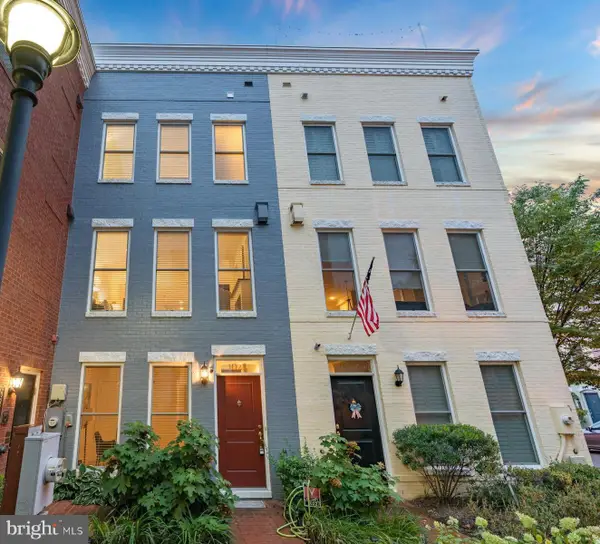3550 Whitehaven Pkwy Nw, Washington, DC 20007
Local realty services provided by:Mountain Realty ERA Powered
3550 Whitehaven Pkwy Nw,Washington, DC 20007
$3,320,000
- 5 Beds
- 6 Baths
- 3,954 sq. ft.
- Townhouse
- Active
Listed by: eileen m mcnicholas, fouad talout
Office: long & foster real estate, inc.
MLS#:DCDC2211600
Source:BRIGHTMLS
Price summary
- Price:$3,320,000
- Price per sq. ft.:$839.66
About this home
PRICED BELOW ASSESSED VALUE. BEST VALUE IN BURLEITH. MINUTES FROM GEORGETOWN. SELLER IS MOTIVATED, BRING ALL OFFERS.
Incredible opportunity to own a 2-HOME COMPOUND: BRAND NEW CONSTRUCTION WITH RARE LEGAL CARRIAGE HOUSE/STUDIO APARTMENT—complete with its own address, full kitchen, laundry, and one-car garage in Burleith, close to Georgetown, DC.
This stunning 4-level, 5BR/5.5BA townhome offers nearly 4,000 square feet of living space, topped off with a ROOFTOP TERRACE featuring views of the Washington Monument and U.S. Capitol. Prime location near the shops, dining, nightlife, and weekly flea market along Georgetown and Wisconsin Avenue.
Open layout with soaring ceilings, large windows, multiple balconies, and seamless indoor/outdoor flow. The gourmet kitchen includes quartz countertops, a spacious island with bar seating, and Subzero and Wolf appliances.
A bright living room with ribbon fireplace opens to a large deck with stairs to the patio, Carriage House, and 36th Street. Additional highlights include en suite bedrooms, a lower-level rec room, guest suite, and exceptional outdoor spaces.
Modern design, premium finishes, unbeatable location—and a fully equipped Carriage House—make this a truly unique urban home.
Contact an agent
Home facts
- Year built:2025
- Listing ID #:DCDC2211600
- Added:164 day(s) ago
- Updated:December 30, 2025 at 05:35 AM
Rooms and interior
- Bedrooms:5
- Total bathrooms:6
- Full bathrooms:5
- Half bathrooms:1
- Living area:3,954 sq. ft.
Heating and cooling
- Cooling:Central A/C
- Heating:Central, Natural Gas
Structure and exterior
- Roof:Composite
- Year built:2025
- Building area:3,954 sq. ft.
- Lot area:0.05 Acres
Schools
- High school:JACKSON-REED
- Middle school:HARDY
- Elementary school:HYDE-ADDISON
Utilities
- Water:Public
- Sewer:Public Sewer
Finances and disclosures
- Price:$3,320,000
- Price per sq. ft.:$839.66
New listings near 3550 Whitehaven Pkwy Nw
- Coming Soon
 $1,099,900Coming Soon4 beds 4 baths
$1,099,900Coming Soon4 beds 4 baths321 16th St Ne, WASHINGTON, DC 20002
MLS# DCDC2233502Listed by: COMPASS  $639,999Pending2 beds 2 baths1,004 sq. ft.
$639,999Pending2 beds 2 baths1,004 sq. ft.817 Varnum St Nw, WASHINGTON, DC 20011
MLS# DCDC2210504Listed by: COMPASS- Coming Soon
 $600,000Coming Soon2 beds 3 baths
$600,000Coming Soon2 beds 3 baths73 G St Sw #103, WASHINGTON, DC 20024
MLS# DCDC2239064Listed by: RLAH @PROPERTIES - New
 $389,000Active4 beds 1 baths
$389,000Active4 beds 1 baths1812 H Pl Ne #304, WASHINGTON, DC 20002
MLS# DCDC2238914Listed by: LONG & FOSTER REAL ESTATE, INC. - New
 $290,000Active4 beds 1 baths
$290,000Active4 beds 1 baths1812 H Pl Ne #b03, WASHINGTON, DC 20002
MLS# DCDC2238930Listed by: LONG & FOSTER REAL ESTATE, INC. - New
 $210,000Active4 beds 1 baths
$210,000Active4 beds 1 baths1812 H Pl Ne #407, WASHINGTON, DC 20002
MLS# DCDC2238932Listed by: LONG & FOSTER REAL ESTATE, INC. - Coming Soon
 $1,950,000Coming Soon2 beds 2 baths
$1,950,000Coming Soon2 beds 2 baths1111 24th St Nw #27, WASHINGTON, DC 20037
MLS# DCDC2238934Listed by: REALTY ONE GROUP CAPITAL - New
 $449,000Active4 beds 1 baths
$449,000Active4 beds 1 baths1812 H Pl Ne #409, WASHINGTON, DC 20002
MLS# DCDC2235544Listed by: LONG & FOSTER REAL ESTATE, INC. - Coming Soon
 $1,125,000Coming Soon4 beds 4 baths
$1,125,000Coming Soon4 beds 4 baths1022 3rd Pl Se, WASHINGTON, DC 20003
MLS# DCDC2235620Listed by: TTR SOTHEBY'S INTERNATIONAL REALTY - New
 $849,900Active3 beds 2 baths2,312 sq. ft.
$849,900Active3 beds 2 baths2,312 sq. ft.1320 A St Se, WASHINGTON, DC 20003
MLS# DCDC2235740Listed by: LONG & FOSTER REAL ESTATE, INC.
