3579 Warder St Nw #3, Washington, DC 20010
Local realty services provided by:ERA Liberty Realty
3579 Warder St Nw #3,Washington, DC 20010
$549,000
- 2 Beds
- 2 Baths
- 917 sq. ft.
- Condominium
- Active
Listed by: samuel pastore
Office: coldwell banker realty - washington
MLS#:DCDC2223386
Source:BRIGHTMLS
Price summary
- Price:$549,000
- Price per sq. ft.:$598.69
About this home
<iframe src="https://www.dropbox.com/scl/fi/t2cf5uiklwae8014dp8aj/3579-Warder-St-NW-Washington-DC-20010-no-music.mp4?rlkey=g4nrwm4iznacvxiomk3xqnvm7&st=o3eiskab&dl=0&raw=1" width="640" height="360" frameborder="0" allow="autoplay; fullscreen" allowfullscreen></iframe>
Bright 2BR/2BA Condo with Private Porch in Park View
3579 Warder Street NW, Unit #3 — The Monticello
Discover the perfect mix of classic style, modern comfort, and prime Washington, DC location. This 917-square-foot, two-bedroom, two-bathroom home at The Monticello offers character, flexibility, and value in one of DC’s most walkable neighborhoods.
Light, Layout, and Design
Natural hardwood floors and tall windows fill the home with warmth and light. Both bathrooms feature elegant Italian-inspired tilework. The efficient two-bath layout provides flexibility for guests, roommates, or a home office—an uncommon find!
Private Outdoor Space
Enjoy your own back porch, ideal for morning coffee or evening relaxation. The home is fully move-in ready and offers the opportunity for light updates to personalize and build future equity.
Prime Park View Location
Located on a quiet, tree-lined block, this home offers easy access to Hook Hall, Call Your Mother Deli, Midlands Beer Garden, and the Georgia Ave-Petworth Metro. Columbia Heights, Petworth, and Shaw are just minutes away.
A Smart DC Investment
The Monticello is a boutique building known for its architectural charm and community feel. Perfect for first-time buyers, professionals, or investors seeking strong rental demand and long-term value.
Schedule your private tour today and experience why this Park View condo stands out in Washington, DC real estate.
Contact an agent
Home facts
- Year built:1926
- Listing ID #:DCDC2223386
- Added:106 day(s) ago
- Updated:January 02, 2026 at 03:05 PM
Rooms and interior
- Bedrooms:2
- Total bathrooms:2
- Full bathrooms:2
- Living area:917 sq. ft.
Heating and cooling
- Cooling:Central A/C
- Heating:Electric, Forced Air
Structure and exterior
- Roof:Flat
- Year built:1926
- Building area:917 sq. ft.
Utilities
- Water:Public
- Sewer:Public Sewer
Finances and disclosures
- Price:$549,000
- Price per sq. ft.:$598.69
- Tax amount:$3,289 (2024)
New listings near 3579 Warder St Nw #3
- Open Sat, 2 to 4pmNew
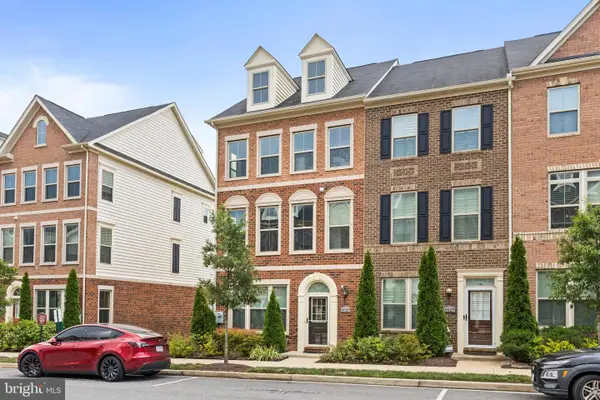 $810,000Active4 beds 5 baths2,590 sq. ft.
$810,000Active4 beds 5 baths2,590 sq. ft.3629 Jamison St Ne, WASHINGTON, DC 20018
MLS# DCDC2233654Listed by: REDFIN CORP - Open Sun, 2 to 4pmNew
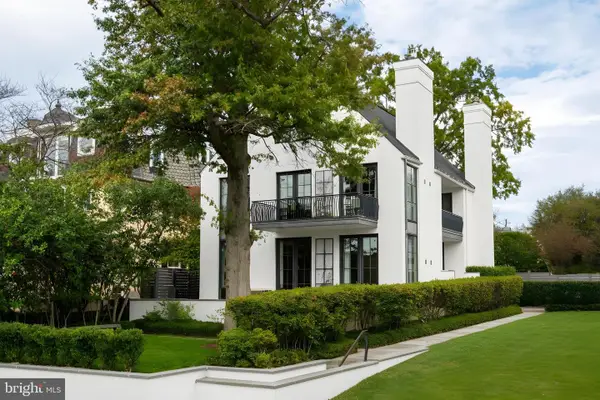 $4,750,000Active5 beds 6 baths5,357 sq. ft.
$4,750,000Active5 beds 6 baths5,357 sq. ft.5431 Potomac Ave Nw, WASHINGTON, DC 20016
MLS# DCDC2234544Listed by: TTR SOTHEBY'S INTERNATIONAL REALTY - Coming Soon
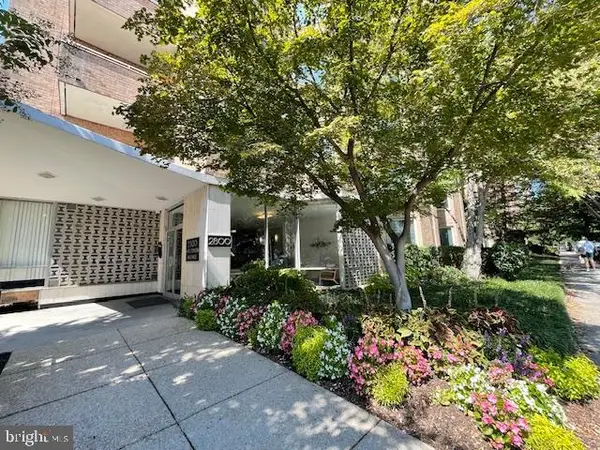 $185,000Coming Soon-- beds 1 baths
$185,000Coming Soon-- beds 1 baths2800 Wisconsin Ave Nw #601, WASHINGTON, DC 20007
MLS# DCDC2239238Listed by: KELLER WILLIAMS CAPITAL PROPERTIES - New
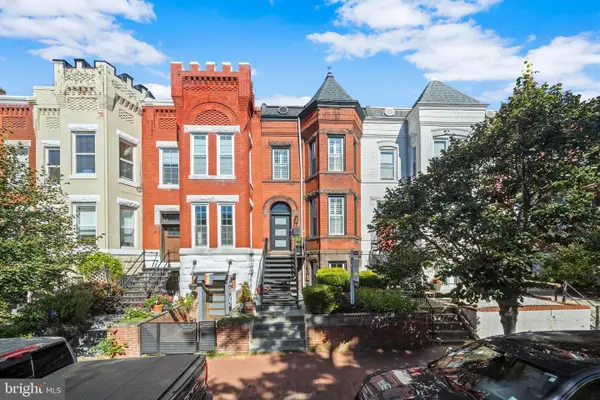 $950,000Active3 beds 3 baths1,892 sq. ft.
$950,000Active3 beds 3 baths1,892 sq. ft.41 R St Nw, WASHINGTON, DC 20001
MLS# DCDC2239382Listed by: COMPASS - Coming Soon
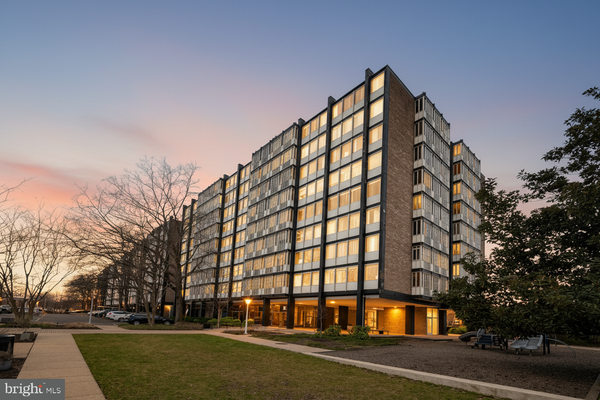 $148,000Coming Soon2 beds 1 baths
$148,000Coming Soon2 beds 1 baths1311 Delaware Ave Sw #s231, WASHINGTON, DC 20024
MLS# DCDC2239134Listed by: COMPASS - Open Sun, 12 to 2pmNew
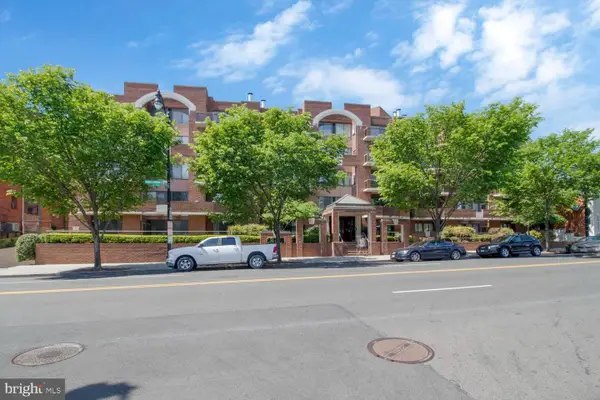 $365,000Active1 beds 1 baths703 sq. ft.
$365,000Active1 beds 1 baths703 sq. ft.2320 Wisconsin Ave Nw #206, WASHINGTON, DC 20007
MLS# DCDC2239368Listed by: RE/MAX ALLEGIANCE - New
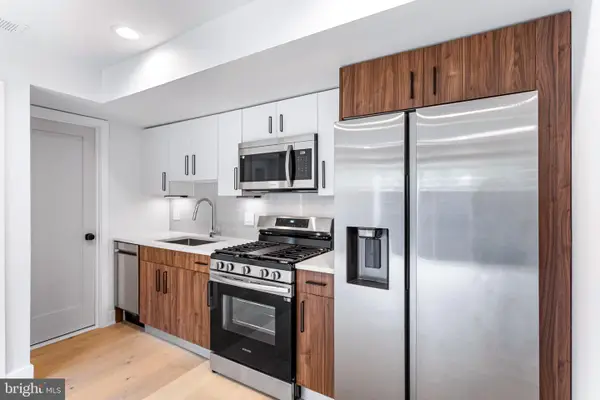 $299,900Active2 beds 1 baths
$299,900Active2 beds 1 baths845 19th St Ne #unit 4, WASHINGTON, DC 20002
MLS# DCDC2239282Listed by: MCWILLIAMS/BALLARD, INC. - New
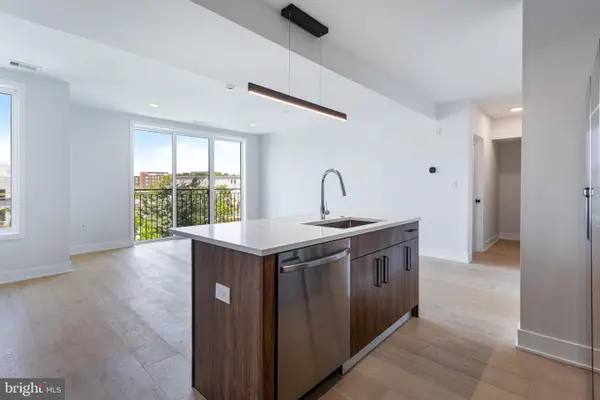 $549,900Active2 beds 3 baths1,131 sq. ft.
$549,900Active2 beds 3 baths1,131 sq. ft.845 19th St Ne #ph 12, WASHINGTON, DC 20002
MLS# DCDC2239286Listed by: MCWILLIAMS/BALLARD, INC. - New
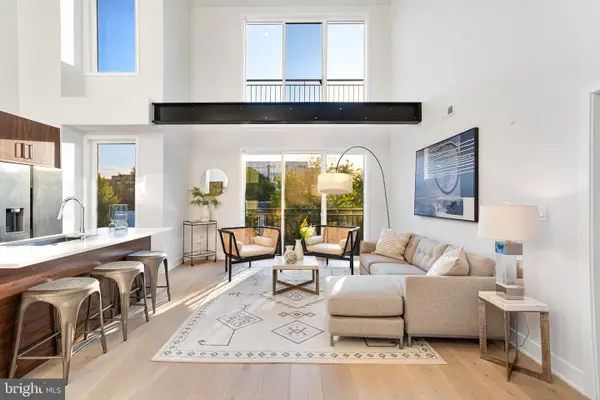 $524,900Active2 beds 2 baths1,133 sq. ft.
$524,900Active2 beds 2 baths1,133 sq. ft.845 19th St Ne #ph 10, WASHINGTON, DC 20002
MLS# DCDC2239288Listed by: MCWILLIAMS/BALLARD, INC. - New
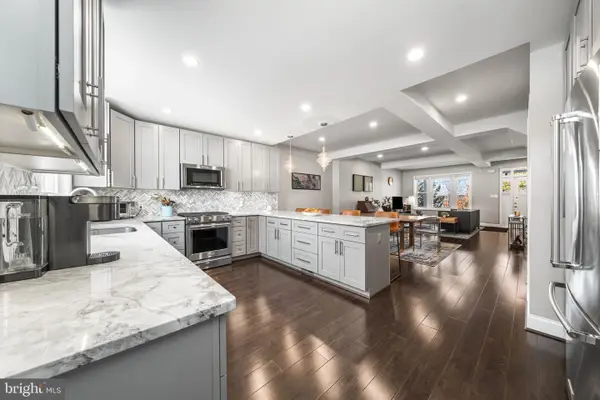 $949,000Active4 beds 4 baths2,347 sq. ft.
$949,000Active4 beds 4 baths2,347 sq. ft.4529 New Hampshire Ave Nw, WASHINGTON, DC 20011
MLS# DCDC2239360Listed by: COMPASS
