- ERA
- District of Columbia
- Washington
- 3612 Fort Lincoln Dr Ne
3612 Fort Lincoln Dr Ne, Washington, DC 20018
Local realty services provided by:ERA Liberty Realty
3612 Fort Lincoln Dr Ne,Washington, DC 20018
$540,000
- 2 Beds
- 3 Baths
- 1,684 sq. ft.
- Townhouse
- Pending
Listed by: abdul a azeez
Office: compass
MLS#:DCDC2229146
Source:BRIGHTMLS
Price summary
- Price:$540,000
- Price per sq. ft.:$320.67
- Monthly HOA dues:$110
About this home
Welcome to 3612 Fort Lincoln Drive NE — a stunning end-unit townhome offering refined design, comfort, and convenience in the highly desirable Fort Lincoln community.
Originally built with premium new-construction upgrades, this four-level residence showcases an open-concept main level with hardwood floors, a gourmet kitchen featuring granite countertops, stainless steel appliances, and a spacious island perfect for both everyday living and entertaining. Step out onto the private balcony, an ideal space to unwind or enjoy your morning coffee.
Upstairs, you’ll find generous bedrooms, including a luxurious loft-level suite with a full bath and ample storage. The primary suite offers a walk-in closet and large shower, while the bedroom-level laundry room adds modern convenience. A dedicated office area provides the flexibility for remote work or creative pursuits.
The finished lower level recreation room, complete with a bath rough-in, offers excellent potential for a guest suite, fitness area, or media space. Additional highlights include a private attached garage and a bright end-unit setting with abundant natural light throughout.
Perfectly positioned across the street from The Shops at Dakota Crossing, Costco, and major commuter routes including Route 50, this move-in-ready home combines quality craftsmanship with contemporary style—just minutes from downtown DC.
Schedule your showing today!
Contact an agent
Home facts
- Year built:2014
- Listing ID #:DCDC2229146
- Added:71 day(s) ago
- Updated:December 23, 2025 at 11:34 PM
Rooms and interior
- Bedrooms:2
- Total bathrooms:3
- Full bathrooms:2
- Half bathrooms:1
- Living area:1,684 sq. ft.
Heating and cooling
- Cooling:Central A/C
- Heating:Central, Natural Gas
Structure and exterior
- Year built:2014
- Building area:1,684 sq. ft.
- Lot area:0.05 Acres
Utilities
- Water:Public
- Sewer:Public Septic, Public Sewer
Finances and disclosures
- Price:$540,000
- Price per sq. ft.:$320.67
- Tax amount:$5,247 (2025)
New listings near 3612 Fort Lincoln Dr Ne
- Coming Soon
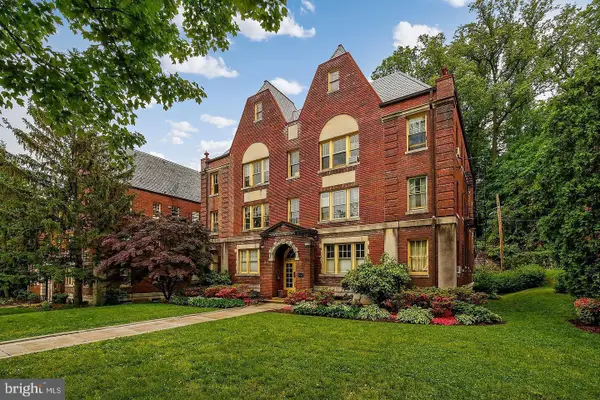 $310,000Coming Soon1 beds 1 baths
$310,000Coming Soon1 beds 1 baths3024 Porter St Nw #102, WASHINGTON, DC 20008
MLS# DCDC2243732Listed by: LONG & FOSTER REAL ESTATE, INC. - New
 $570,000Active2 beds 2 baths888 sq. ft.
$570,000Active2 beds 2 baths888 sq. ft.2001 12th St Nw #213, WASHINGTON, DC 20009
MLS# DCDC2241074Listed by: COMPASS - New
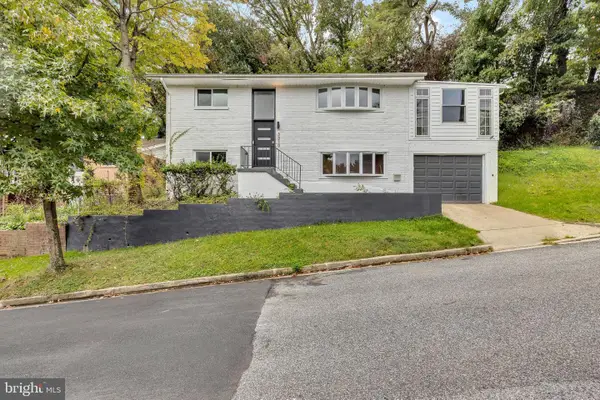 $700,000Active4 beds 3 baths2,488 sq. ft.
$700,000Active4 beds 3 baths2,488 sq. ft.3319 Nash Pl Se, WASHINGTON, DC 20020
MLS# DCDC2243688Listed by: RLAH @PROPERTIES - Coming Soon
 $519,900Coming Soon-- beds -- baths
$519,900Coming Soon-- beds -- baths743 Hamilton St Nw, WASHINGTON, DC 20011
MLS# DCDC2242962Listed by: COMPASS - Coming Soon
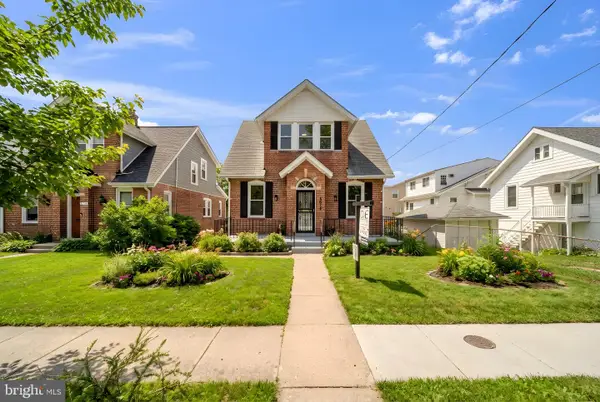 $949,999Coming Soon4 beds 2 baths
$949,999Coming Soon4 beds 2 baths6018 2nd St Nw, WASHINGTON, DC 20011
MLS# DCDC2242182Listed by: SAMSON PROPERTIES - New
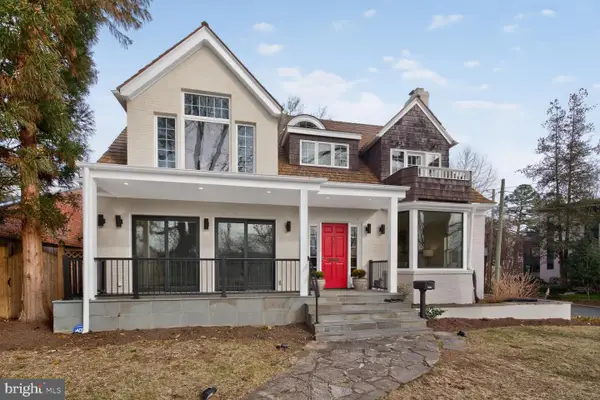 $3,499,000Active5 beds 4 baths5,005 sq. ft.
$3,499,000Active5 beds 4 baths5,005 sq. ft.5801 Potomac Ave Nw, WASHINGTON, DC 20016
MLS# DCDC2230616Listed by: RLAH @PROPERTIES - Open Sun, 1 to 3pmNew
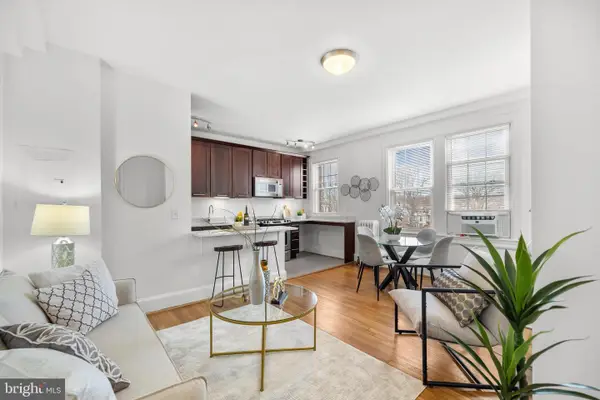 $359,000Active1 beds 1 baths541 sq. ft.
$359,000Active1 beds 1 baths541 sq. ft.3314 Mount Pleasant St Nw #35, WASHINGTON, DC 20010
MLS# DCDC2239418Listed by: REDFIN CORP - Coming Soon
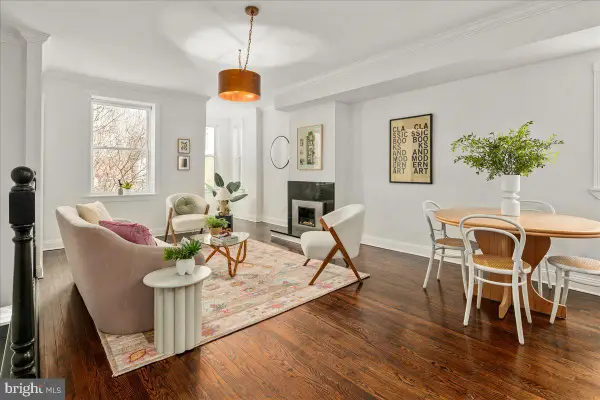 $578,000Coming Soon2 beds 2 baths
$578,000Coming Soon2 beds 2 baths14 O St Nw #14-b, WASHINGTON, DC 20001
MLS# DCDC2243382Listed by: REVERIE RESIDENTIAL - Coming Soon
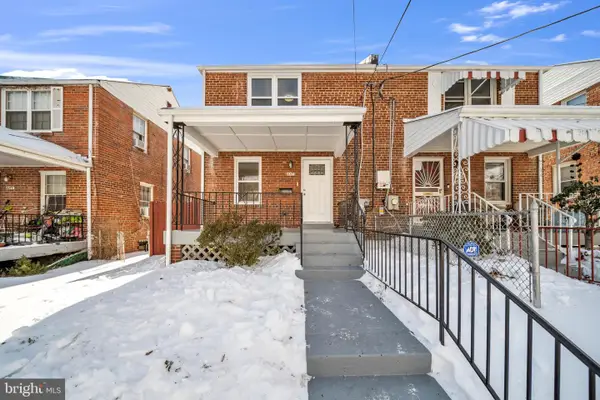 $494,000Coming Soon3 beds 2 baths
$494,000Coming Soon3 beds 2 baths647 Emerson St Ne, WASHINGTON, DC 20017
MLS# DCDC2243552Listed by: SAMSON PROPERTIES - New
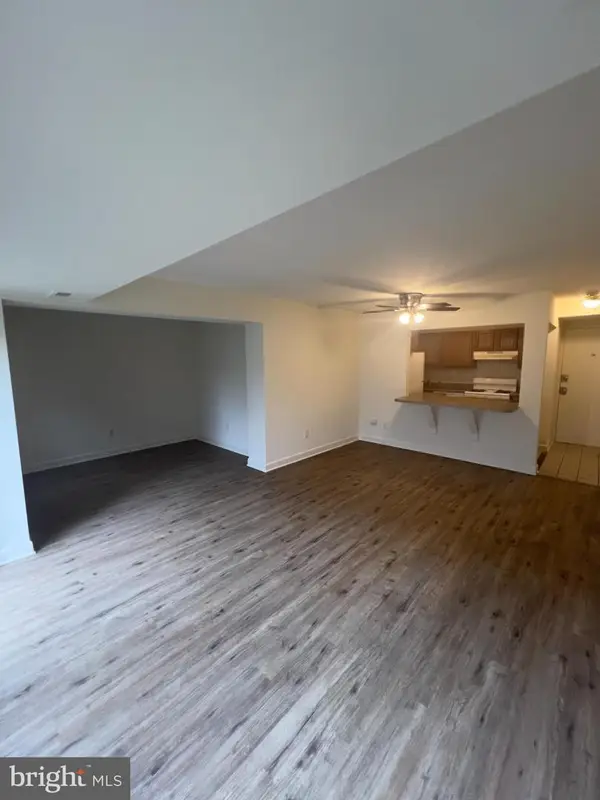 $79,900Active1 beds 1 baths660 sq. ft.
$79,900Active1 beds 1 baths660 sq. ft.1920 Naylor Rd Se #t1, WASHINGTON, DC 20020
MLS# DCDC2243556Listed by: EXP REALTY, LLC

