3622 S St Nw, Washington, DC 20007
Local realty services provided by:Mountain Realty ERA Powered
3622 S St Nw,Washington, DC 20007
$2,695,000
- 5 Beds
- 6 Baths
- 3,775 sq. ft.
- Townhouse
- Active
Listed by: lenore g rubino
Office: washington fine properties, llc.
MLS#:DCDC2214292
Source:BRIGHTMLS
Price summary
- Price:$2,695,000
- Price per sq. ft.:$713.91
About this home
New Price & Open Sat (12/20) 2-4pm. 5BR, 5.5BA, 2 home offices/flex spaces, elevator ready, 2-car parking, expansive rooftop deck!!! 3622 S St brings luxury living to the heart of Burleith with its sleek, modern design. Just off the entryway, you’ll find a private office /flex space with pocket doors, coat closet and stylish powder room. Continue inside to discover a spacious open-concept main level that connects the kitchen, living, and dining areas for effortless living. The chef’s kitchen features a generous island, custom cabinetry, and top-of-the-line Thermador appliances. Bathed in natural light, the south-facing living room features a sleek fireplace and opens directly onto a covered outdoor deck.
The two upper levels offer four additional bedrooms, each with its own en-suite bath and ample closet space. The primary suite has a private balcony, accommodates a king-size bed and a walk-in closet. The spa-inspired primary bath features a luxurious soaking tub, dual vanities, heated floors and a private water closet. A laundry closet is conveniently located on the first upper level. On the second upper level, a versatile flex room with a wine bar—equipped with an ice maker and beverage cooler—provides an ideal space for hosting.
The lower level includes a bright bedroom with a large window and an en-suite bath, a laundry room with a stainless steel utility sink and space for full-sized washer/dryer, and a large rec room complete with a fireplace, wet bar, and full-sized refrigerator. Sliding doors open to a private stone patio, which leads to a garden and motor court with rolling garage doors.
The home’s highlight awaits at the very top: a spacious rooftop deck with sweeping neighborhood and parklike views, accessed via a full glass skylight/easy-to-open roof hatch. Additional features include outdoor decks on every floor, recessed lighting throughout—including along the staircase—and elevator-ready closets for future convenience.
This home is conveniently located to Georgetown, Medstar Hospital, national parks/trails, restaurants and retail.
Contact an agent
Home facts
- Year built:2025
- Listing ID #:DCDC2214292
- Added:187 day(s) ago
- Updated:January 01, 2026 at 02:47 PM
Rooms and interior
- Bedrooms:5
- Total bathrooms:6
- Full bathrooms:5
- Half bathrooms:1
- Living area:3,775 sq. ft.
Heating and cooling
- Cooling:Zoned
- Heating:Electric, Zoned
Structure and exterior
- Year built:2025
- Building area:3,775 sq. ft.
- Lot area:0.05 Acres
Utilities
- Water:Public
- Sewer:Public Sewer
Finances and disclosures
- Price:$2,695,000
- Price per sq. ft.:$713.91
- Tax amount:$7,601 (2024)
New listings near 3622 S St Nw
- New
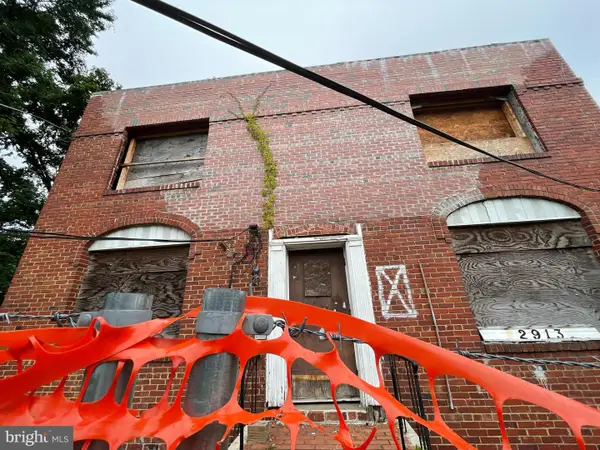 $1,600,000Active4 beds -- baths2,652 sq. ft.
$1,600,000Active4 beds -- baths2,652 sq. ft.2913 30th St Se, WASHINGTON, DC 20020
MLS# DCDC2238856Listed by: PLATINUM PARTNERS REALTY - New
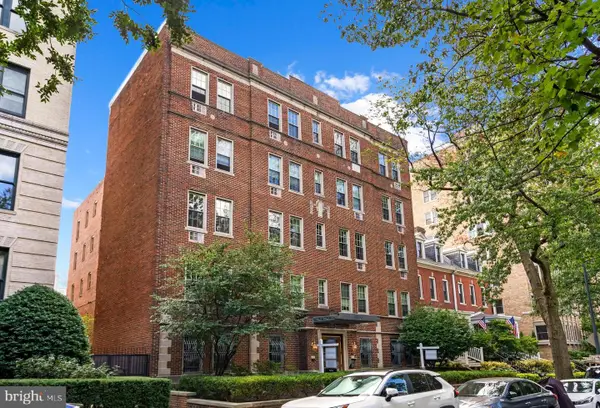 $419,000Active1 beds 1 baths665 sq. ft.
$419,000Active1 beds 1 baths665 sq. ft.2010 Kalorama Rd Nw #306, WASHINGTON, DC 20009
MLS# DCDC2239310Listed by: LONG & FOSTER REAL ESTATE, INC. - Coming SoonOpen Sat, 11:30am to 1:30pm
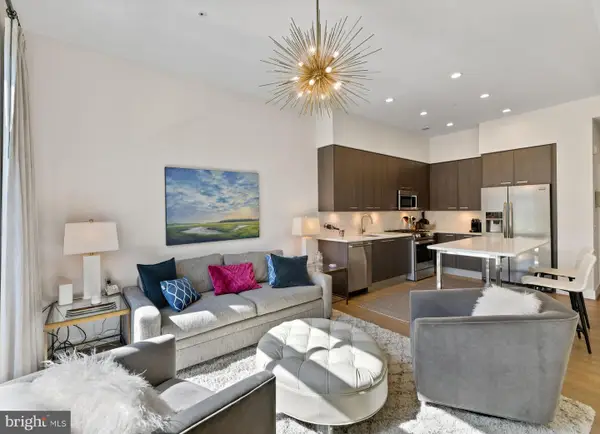 $495,900Coming Soon1 beds 1 baths
$495,900Coming Soon1 beds 1 baths525 Water St Sw #326, WASHINGTON, DC 20024
MLS# DCDC2239312Listed by: COMPASS - Coming Soon
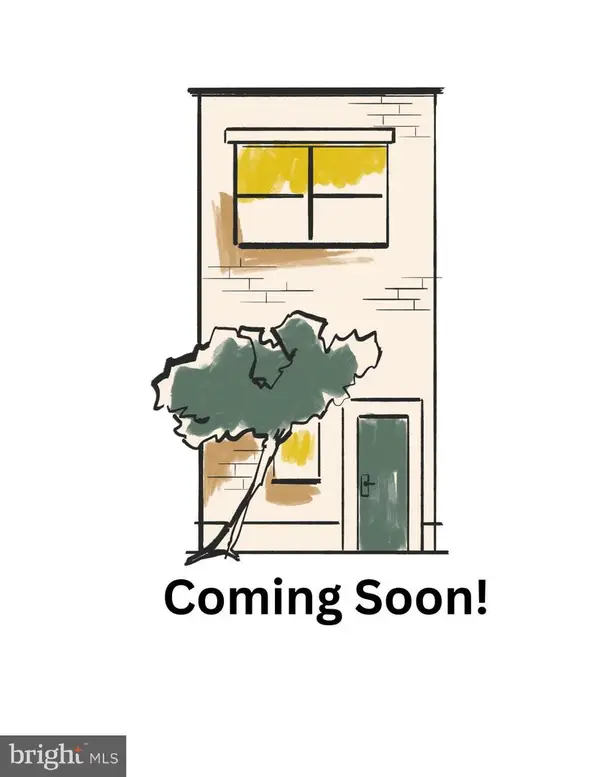 $575,000Coming Soon3 beds 1 baths
$575,000Coming Soon3 beds 1 baths824 20th St Ne, WASHINGTON, DC 20002
MLS# DCDC2239302Listed by: RLAH @PROPERTIES - Coming Soon
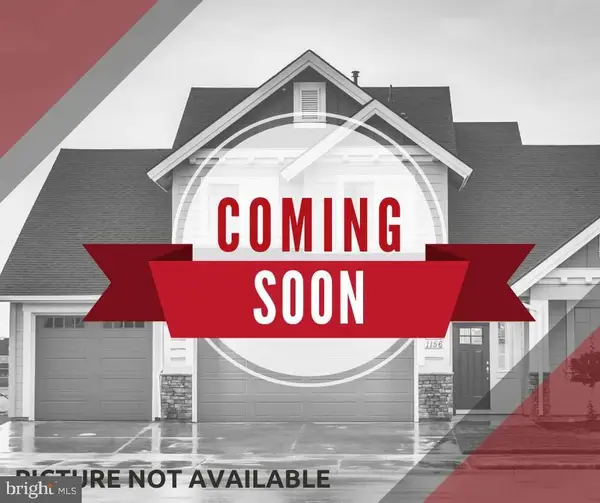 $500,000Coming Soon5 beds 3 baths
$500,000Coming Soon5 beds 3 baths4834-4836 Sheriff Rd Ne, WASHINGTON, DC 20019
MLS# DCDC2238924Listed by: KELLER WILLIAMS REALTY - Coming Soon
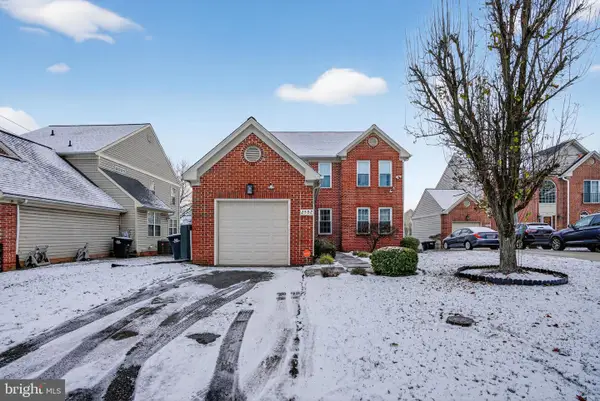 $919,000Coming Soon3 beds 4 baths
$919,000Coming Soon3 beds 4 baths2502 18th St Ne, WASHINGTON, DC 20018
MLS# DCDC2235122Listed by: WEICHERT, REALTORS - New
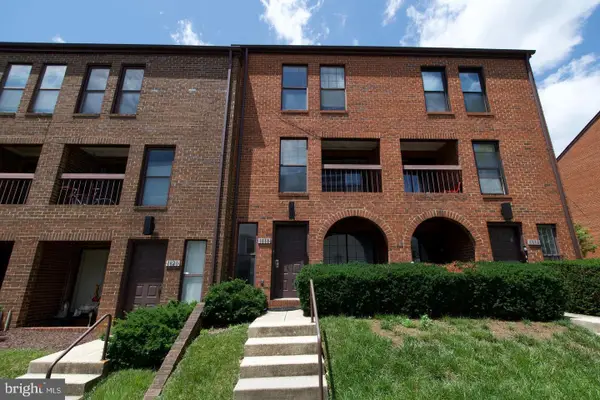 $289,900Active3 beds 2 baths1,015 sq. ft.
$289,900Active3 beds 2 baths1,015 sq. ft.1818 Bryant St Ne, WASHINGTON, DC 20018
MLS# DCDC2239300Listed by: BRADFORD REAL ESTATE GROUP, LLC - Coming Soon
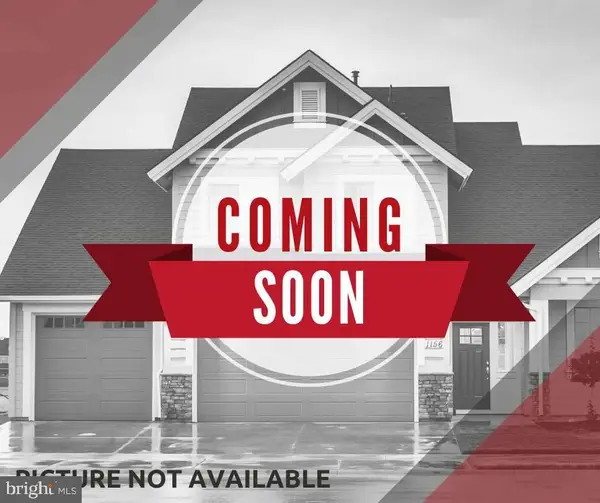 $500,000Coming Soon5 beds -- baths
$500,000Coming Soon5 beds -- baths4834-4836 Sheriff Rd Ne, WASHINGTON, DC 20019
MLS# DCDC2238896Listed by: KELLER WILLIAMS REALTY - Coming Soon
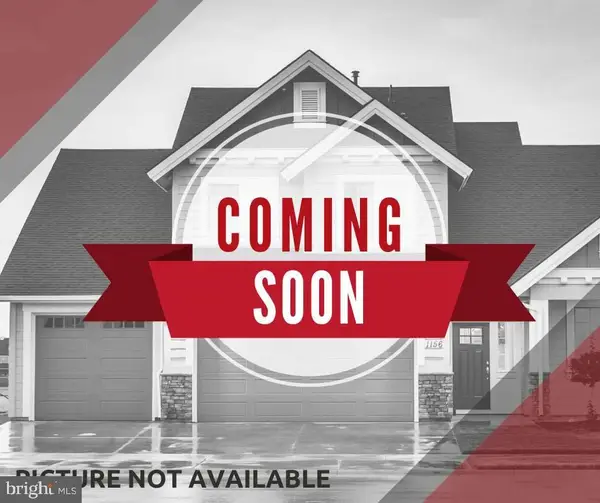 $300,000Coming Soon1 beds 1 baths
$300,000Coming Soon1 beds 1 baths1239 Vermont Ave Nw #410, WASHINGTON, DC 20005
MLS# DCDC2239070Listed by: KELLER WILLIAMS REALTY - Coming Soon
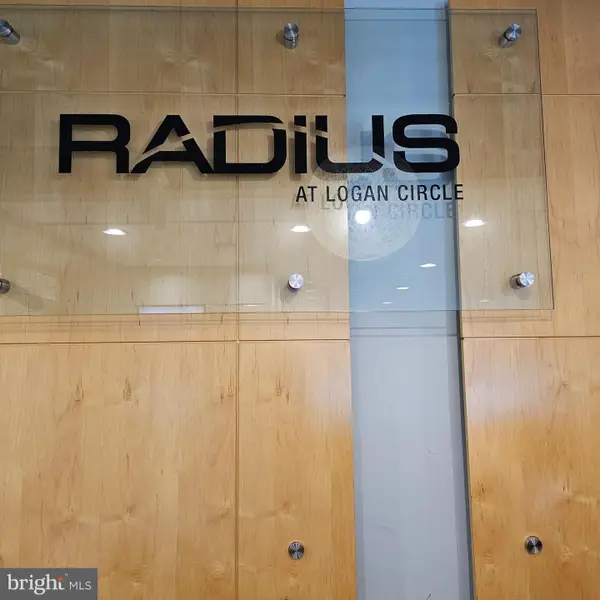 $296,000Coming Soon-- beds 1 baths
$296,000Coming Soon-- beds 1 baths1300 N St Nw #713, WASHINGTON, DC 20005
MLS# DCDC2239148Listed by: COLDWELL BANKER REALTY
