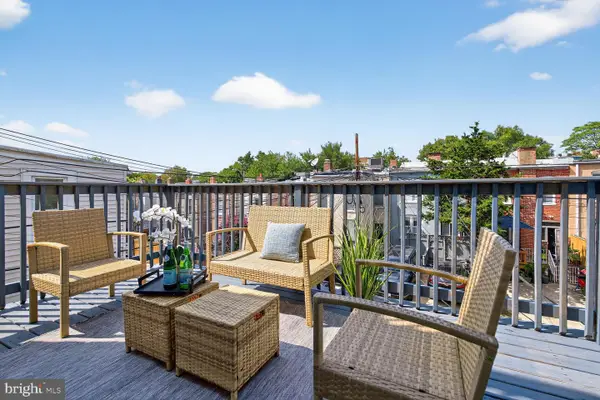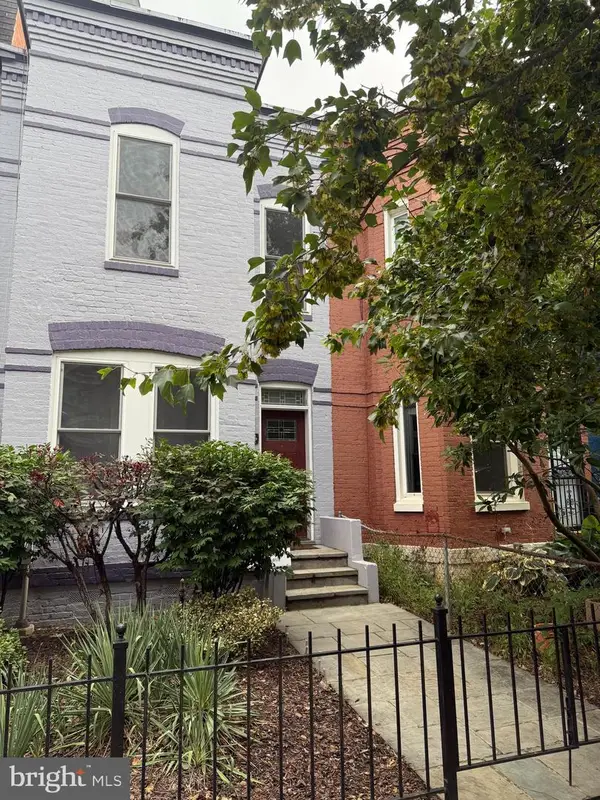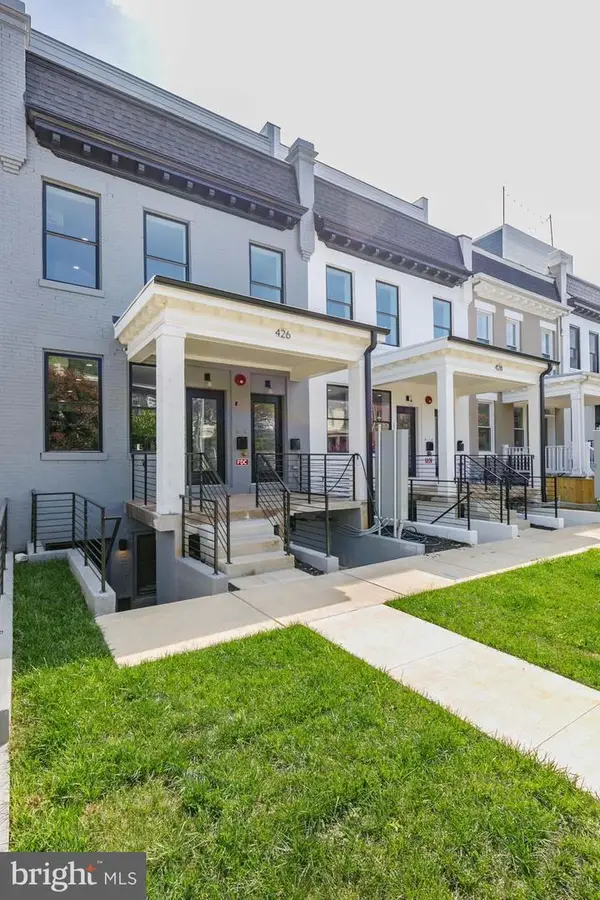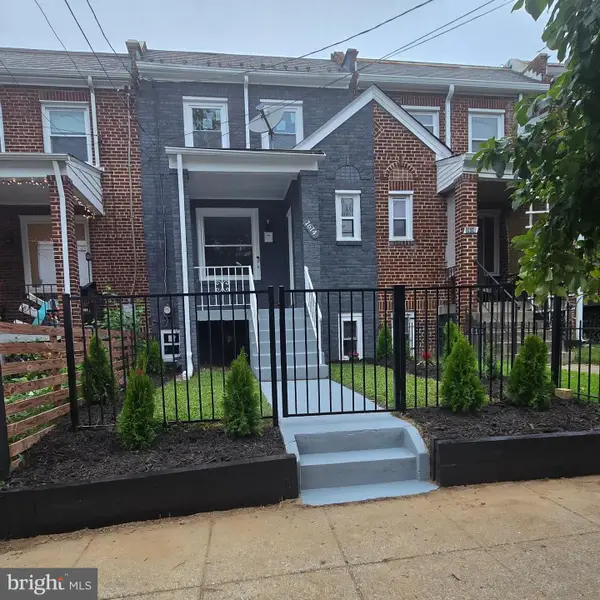3706 Jamison St Ne, WASHINGTON, DC 20018
Local realty services provided by:O'BRIEN REALTY ERA POWERED



3706 Jamison St Ne,WASHINGTON, DC 20018
$629,900
- 3 Beds
- 5 Baths
- 2,348 sq. ft.
- Townhouse
- Active
Upcoming open houses
- Sat, Aug 2301:00 pm - 03:00 pm
- Sun, Aug 2401:00 pm - 03:00 pm
Listed by:jason bradley
Office:compass
MLS#:DCDC2216490
Source:BRIGHTMLS
Price summary
- Price:$629,900
- Price per sq. ft.:$268.27
- Monthly HOA dues:$145
About this home
Don't miss your chance to own a stunning Clarendon model home in the sought-after Reserves at Dakota Crossing! This beautifully designed four-level home strikes the perfect balance between modern living, style, and comfort. Step inside and discover a thoughtfully crafted layout. The entry-level features a versatile recreation room and easy access to the garage—perfect for extra storage or a cozy hangout space. Upstairs on the second floor, the heart of the home awaits. A gourmet kitchen with sleek hardwood floors flows seamlessly into the open dining and living areas. Whether hosting dinner parties or casual gatherings, this space was made for entertaining. And when the weather's right, step out onto the deck and enjoy the fresh spring or summer air. The third floor is all about comfort. The owner's suite is an absolute retreat, complete with a spa-like shower, dual vanity, and a massive walk-in closet. A second spacious bedroom, an additional full bathroom, and wide hallways make this level as functional as it is elegant. But there's more! The fourth-level loft offers endless possibilities. With an extra bedroom, full bathroom, large closet, and access to a rooftop terrace, it's the perfect space for guests, a home office, or your own private getaway. Imagine soaking in the views and unwinding under the open sky—it's your personal sanctuary. This home is more than just a place to live; it's a lifestyle upgrade designed for everyday comfort and unforgettable moments. Schedule your tour today and make this dream home yours!
Contact an agent
Home facts
- Year built:2017
- Listing Id #:DCDC2216490
- Added:1 day(s) ago
- Updated:August 22, 2025 at 04:35 AM
Rooms and interior
- Bedrooms:3
- Total bathrooms:5
- Full bathrooms:3
- Half bathrooms:2
- Living area:2,348 sq. ft.
Heating and cooling
- Cooling:Central A/C
- Heating:Central, Natural Gas
Structure and exterior
- Year built:2017
- Building area:2,348 sq. ft.
- Lot area:0.03 Acres
Utilities
- Water:Public
- Sewer:Public Sewer
Finances and disclosures
- Price:$629,900
- Price per sq. ft.:$268.27
- Tax amount:$5,955 (2024)
New listings near 3706 Jamison St Ne
- Open Sat, 1 to 3pmNew
 $480,000Active2 beds 2 baths950 sq. ft.
$480,000Active2 beds 2 baths950 sq. ft.2256 High St Se #4, WASHINGTON, DC 20020
MLS# DCDC2216650Listed by: SAMSON PROPERTIES - Coming Soon
 $549,000Coming Soon2 beds 1 baths
$549,000Coming Soon2 beds 1 baths1812 Vernon St Nw #34, WASHINGTON, DC 20009
MLS# DCDC2216262Listed by: LONG & FOSTER REAL ESTATE, INC. - Open Sat, 1 to 3pmNew
 $460,000Active2 beds 2 baths950 sq. ft.
$460,000Active2 beds 2 baths950 sq. ft.2256 High St Se #1, WASHINGTON, DC 20020
MLS# DCDC2216646Listed by: SAMSON PROPERTIES - New
 $474,500Active1 beds 1 baths450 sq. ft.
$474,500Active1 beds 1 baths450 sq. ft.2119 N St Nw #6, WASHINGTON, DC 20037
MLS# DCDC2215854Listed by: COLDWELL BANKER REALTY - WASHINGTON - Open Sat, 2 to 4pmNew
 $700,000Active2 beds 3 baths1,250 sq. ft.
$700,000Active2 beds 3 baths1,250 sq. ft.1251 I St Ne, WASHINGTON, DC 20002
MLS# DCDC2216454Listed by: COMPASS - Open Sat, 1 to 3pmNew
 $550,000Active2 beds 2 baths
$550,000Active2 beds 2 baths426 Manor Pl Nw #1, WASHINGTON, DC 20010
MLS# DCDC2216612Listed by: COMPASS - Coming Soon
 $580,000Coming Soon4 beds 4 baths
$580,000Coming Soon4 beds 4 baths1614 Q St Se, WASHINGTON, DC 20020
MLS# DCDC2216632Listed by: SAMSON PROPERTIES - New
 $584,900Active6 beds 3 baths2,464 sq. ft.
$584,900Active6 beds 3 baths2,464 sq. ft.3214 5th St Se, WASHINGTON, DC 20032
MLS# DCDC2215404Listed by: TTR SOTHEBY'S INTERNATIONAL REALTY - New
 $574,900Active3 beds 2 baths1,452 sq. ft.
$574,900Active3 beds 2 baths1,452 sq. ft.2613 Franklin St Ne, WASHINGTON, DC 20018
MLS# DCDC2216114Listed by: ANR REALTY, LLC
