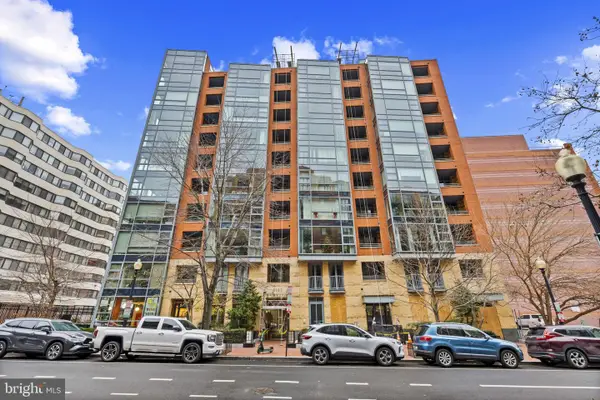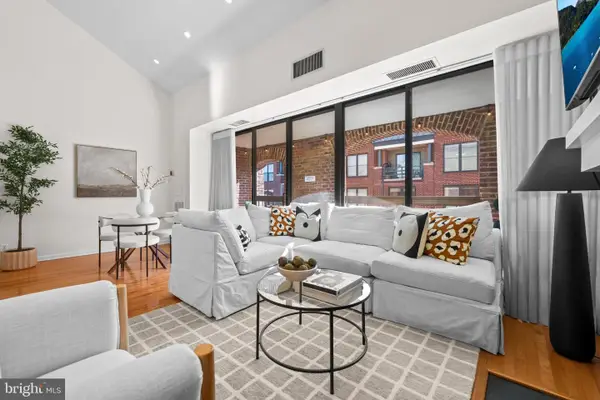3724 S S St Nw, Washington, DC 20007
Local realty services provided by:ERA Liberty Realty
3724 S S St Nw,Washington, DC 20007
$1,350,000
- 6 Beds
- 5 Baths
- 3,900 sq. ft.
- Townhouse
- Pending
Listed by: stephanie a young, robert c walters
Office: century 21 new millennium
MLS#:DCDC2226182
Source:BRIGHTMLS
Price summary
- Price:$1,350,000
- Price per sq. ft.:$346.15
About this home
Seeking higher and better offers! Currently under contract and bankruptcy trustee (seller) is soliciting higher and better offers. Competing offers are strongly encouraged to be submitted to the listing agent by 10/24 in advance of the 10/28 hearing date. Contact listing agent for details. This is a strikingly beautiful 4-level townhome that was completely rebuilt in 2024 and offers 6 BRs 4.5 BAs, exquisite finishes including hardwood, tile, and marble flooring, high ceilings on every floor, multiple rear decks/balconies, two zone HVAC, two laundry areas, and a private, rear driveway with room for 4 cars! The living room is centered around a sleek electric fireplace with marble wall accent. The spacious, open kitchen boasts a huge island, Quartz countertops, and stainless-steel Viking appliances including an 8-burner gas stove with double ovens! The entire top floor is the Owner's Retreat with a private balcony off the bedroom, a huge walk-in closet, and a jaw-dropping marble bathroom with plantation tub and separate glass shower! This home is walking distance from Georgetown University and about 1 mile from M Street and Georgetown, famous for shopping, dining, and entertainment! The property is just a short drive away from the Naval Observatory and many international embassies. Currently tenant occupied and under lease through 3/31/27. Property can only be viewed during one of our two Open Houses: Wed, 10/15, 11am-12:30pm, or Sun, 10/19, 1pm-2:30 pm. CAUTION: Some areas of mold have been identified in the home, and in an abundance of caution and safety, visitors must wear masks and sign a waiver before entering during the open houses.
Contact an agent
Home facts
- Year built:1924
- Listing ID #:DCDC2226182
- Added:127 day(s) ago
- Updated:October 26, 2025 at 07:30 AM
Rooms and interior
- Bedrooms:6
- Total bathrooms:5
- Full bathrooms:4
- Half bathrooms:1
- Living area:3,900 sq. ft.
Heating and cooling
- Cooling:Central A/C, Zoned
- Heating:Forced Air, Natural Gas, Zoned
Structure and exterior
- Year built:1924
- Building area:3,900 sq. ft.
- Lot area:0.05 Acres
Schools
- High school:MACARTHUR
- Middle school:HARDY
- Elementary school:HYDE-ADDISON
Utilities
- Water:Public
- Sewer:Public Sewer
Finances and disclosures
- Price:$1,350,000
- Price per sq. ft.:$346.15
- Tax amount:$47,226 (2025)
New listings near 3724 S S St Nw
- New
 $4,250,000Active2 beds 3 baths2,070 sq. ft.
$4,250,000Active2 beds 3 baths2,070 sq. ft.1155 23rd St Nw #ph3l, WASHINGTON, DC 20037
MLS# DCDC2224338Listed by: WASHINGTON FINE PROPERTIES, LLC - Coming SoonOpen Sat, 1 to 3pm
 $960,000Coming Soon4 beds 4 baths
$960,000Coming Soon4 beds 4 baths353 L St Se, WASHINGTON, DC 20003
MLS# DCDC2243926Listed by: COMPASS - Coming Soon
 $2,100,000Coming Soon3 beds 4 baths
$2,100,000Coming Soon3 beds 4 baths2211 Washington Cir Nw, WASHINGTON, DC 20037
MLS# DCDC2244378Listed by: RLAH @PROPERTIES - New
 $369,000Active1 beds 1 baths825 sq. ft.
$369,000Active1 beds 1 baths825 sq. ft.2475 Virginia Ave Nw #914, WASHINGTON, DC 20037
MLS# DCDC2245288Listed by: SPRING HILL REAL ESTATE, LLC. - Coming Soon
 $649,000Coming Soon3 beds 1 baths
$649,000Coming Soon3 beds 1 baths1533 North Carolina Ave Ne, WASHINGTON, DC 20002
MLS# DCDC2245368Listed by: KELLER WILLIAMS REALTY - New
 $645,000Active2 beds 2 baths952 sq. ft.
$645,000Active2 beds 2 baths952 sq. ft.1117 10th St Nw #302, WASHINGTON, DC 20001
MLS# DCDC2245384Listed by: SAMSON PROPERTIES - Coming Soon
 $99,999Coming Soon-- beds 1 baths
$99,999Coming Soon-- beds 1 baths1801 Clydesdale Pl Nw #316, WASHINGTON, DC 20009
MLS# DCDC2245438Listed by: EJF REAL ESTATE SERVICES - Open Sat, 2 to 4pmNew
 $750,000Active2 beds 2 baths1,337 sq. ft.
$750,000Active2 beds 2 baths1,337 sq. ft.3225 Grace St Nw #219, WASHINGTON, DC 20007
MLS# DCDC2245218Listed by: COMPASS - New
 $429,999Active1 beds 1 baths565 sq. ft.
$429,999Active1 beds 1 baths565 sq. ft.2001 16th St Nw #202, WASHINGTON, DC 20009
MLS# DCDC2245400Listed by: RE/MAX REALTY SERVICES - New
 $915,000Active1 beds 2 baths948 sq. ft.
$915,000Active1 beds 2 baths948 sq. ft.1177 22nd St Nw #3h, WASHINGTON, DC 20037
MLS# DCDC2245038Listed by: WASHINGTON FINE PROPERTIES, LLC

