3729 Carpenter St Se, Washington, DC 20020
Local realty services provided by:ERA Liberty Realty
3729 Carpenter St Se,Washington, DC 20020
$920,000
- 3 Beds
- 4 Baths
- 2,855 sq. ft.
- Single family
- Active
Listed by: andrew j biggers, william s gaskins
Office: kw united
MLS#:DCDC2222582
Source:BRIGHTMLS
Price summary
- Price:$920,000
- Price per sq. ft.:$322.24
About this home
Move right into this gorgeous 3-bedroom, 3.5-bath storybook home with attached garage on a large lot in Hillcrest—your perfect holiday haven for cozy gatherings and festive cheer! This surprisingly spacious retreat spans 3,227 square feet of light-filled living space brimming with old-world charm, ideal for twinkling lights, family feasts, and winter wonderland vibes. Welcome guests on the covered front porch, then unwind in the generously sized formal living room with wood burning fireplace and dining room, flowing seamlessly to a handsome library. The gorgeous kitchen boasts quartz counters, stainless steel appliances, and a breakfast nook, opening to a beautifully landscaped yard with kids’ playhouse, garden walls, raised planting beds—and plenty of room for holiday lights and outdoor fun. A versatile den with laundry closet rounds out the main level. Upstairs, the primary bedroom features a walk-in closet and ensuite bath, with two more bedrooms sharing a hall bath. The lower level delights with a large rec room including built-in Murphy bed and rear walk-up, a full bath, and a sitting room with wet bar—perfect for holiday guests. Steps from neighborhood parks and trails, and moments from Capitol Hill shopping and dining.
Contact an agent
Home facts
- Year built:1953
- Listing ID #:DCDC2222582
- Added:255 day(s) ago
- Updated:November 17, 2025 at 02:44 PM
Rooms and interior
- Bedrooms:3
- Total bathrooms:4
- Full bathrooms:3
- Half bathrooms:1
- Living area:2,855 sq. ft.
Heating and cooling
- Cooling:Ceiling Fan(s), Central A/C
- Heating:Forced Air, Natural Gas
Structure and exterior
- Year built:1953
- Building area:2,855 sq. ft.
- Lot area:0.12 Acres
Utilities
- Water:Public
- Sewer:Public Sewer
Finances and disclosures
- Price:$920,000
- Price per sq. ft.:$322.24
- Tax amount:$4,589 (2024)
New listings near 3729 Carpenter St Se
- New
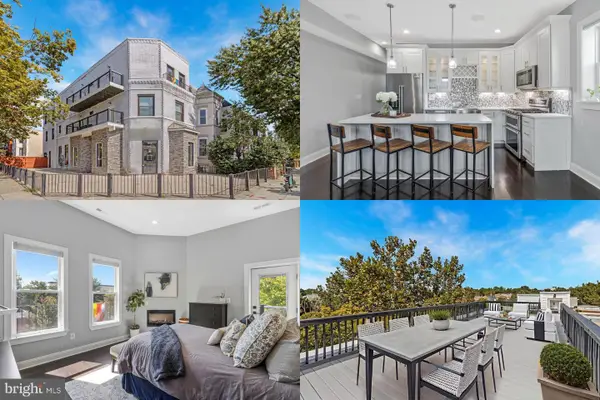 $675,000Active2 beds 2 baths1,110 sq. ft.
$675,000Active2 beds 2 baths1,110 sq. ft.1501 1st St Nw #2, WASHINGTON, DC 20001
MLS# DCDC2231738Listed by: KELLER WILLIAMS REALTY - Coming Soon
 $969,900Coming Soon5 beds 3 baths
$969,900Coming Soon5 beds 3 baths3422 Pennsylvania Ave Se, WASHINGTON, DC 20020
MLS# DCDC2232012Listed by: RLAH @PROPERTIES - New
 $699,900Active3 beds 1 baths1,586 sq. ft.
$699,900Active3 beds 1 baths1,586 sq. ft.11 Rhode Island Ave Ne, WASHINGTON, DC 20002
MLS# DCDC2232022Listed by: D.S.A. PROPERTIES & INVESTMENTS LLC - New
 $725,000Active4 beds 2 baths1,766 sq. ft.
$725,000Active4 beds 2 baths1,766 sq. ft.3003 Sherman Ave Nw, WASHINGTON, DC 20001
MLS# DCDC2232004Listed by: SAMSON PROPERTIES - New
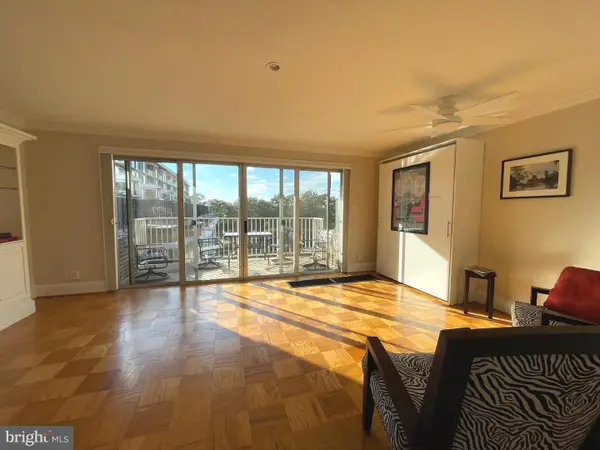 $232,500Active-- beds 1 baths520 sq. ft.
$232,500Active-- beds 1 baths520 sq. ft.520 N St Sw #s618, WASHINGTON, DC 20024
MLS# DCDC2231992Listed by: LONG & FOSTER REAL ESTATE, INC. - New
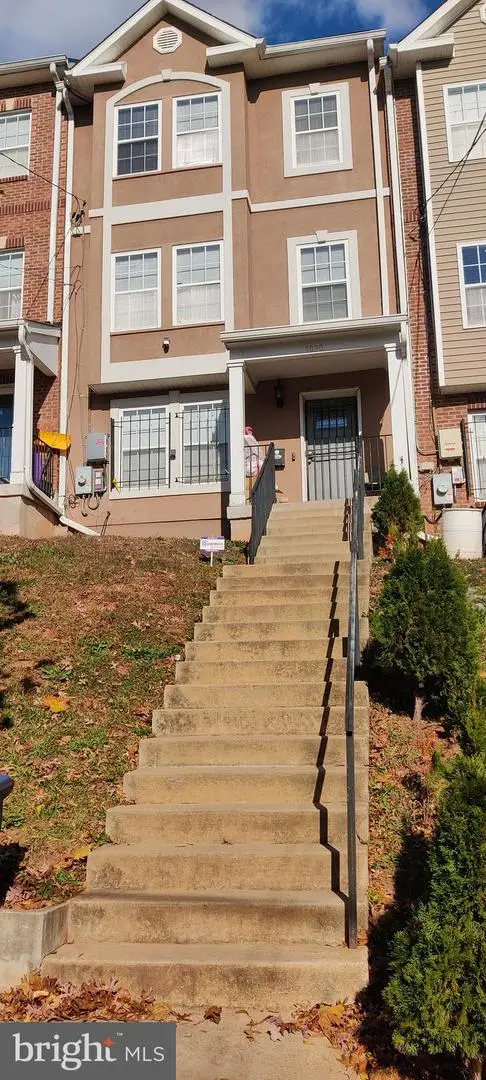 $600,000Active4 beds 4 baths2,400 sq. ft.
$600,000Active4 beds 4 baths2,400 sq. ft.5030 B St Se, WASHINGTON, DC 20019
MLS# DCDC2231998Listed by: HOMES BY OWNER - New
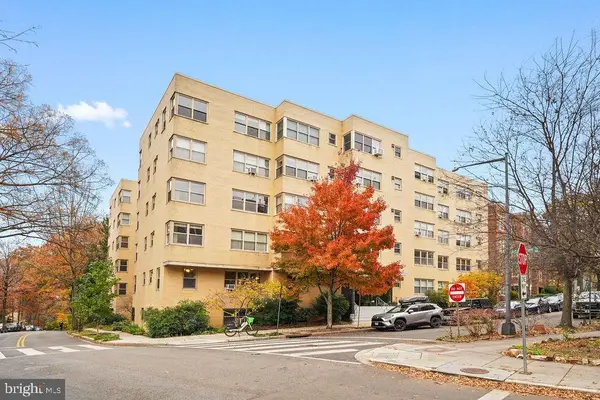 $299,900Active1 beds 1 baths
$299,900Active1 beds 1 baths3025 Ontario Rd Nw #203, WASHINGTON, DC 20009
MLS# DCDC2231942Listed by: CENTURY 21 REDWOOD REALTY - Coming Soon
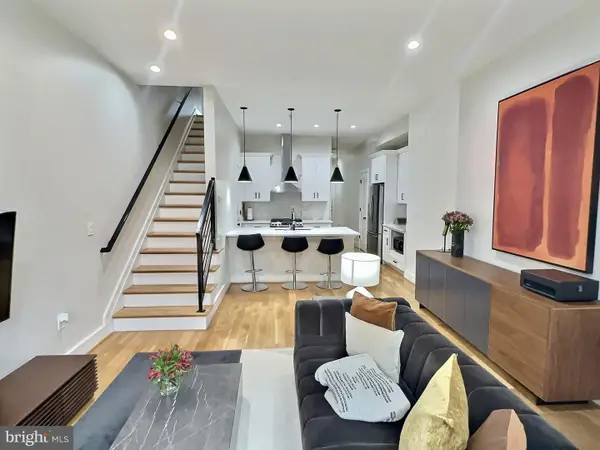 $549,000Coming Soon2 beds 2 baths
$549,000Coming Soon2 beds 2 baths1420 Staples St Ne #1, WASHINGTON, DC 20002
MLS# DCDC2231990Listed by: PEARSON SMITH REALTY, LLC - New
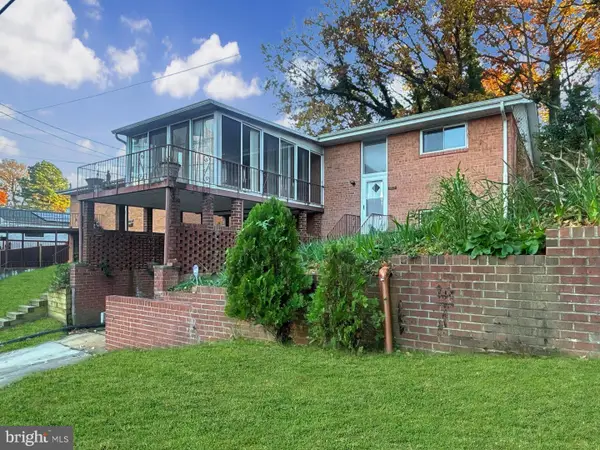 $600,000Active3 beds 3 baths2,176 sq. ft.
$600,000Active3 beds 3 baths2,176 sq. ft.3323 Nash Pl Se, WASHINGTON, DC 20020
MLS# DCDC2231920Listed by: BENNETT REALTY SOLUTIONS - Open Sat, 2 to 4pmNew
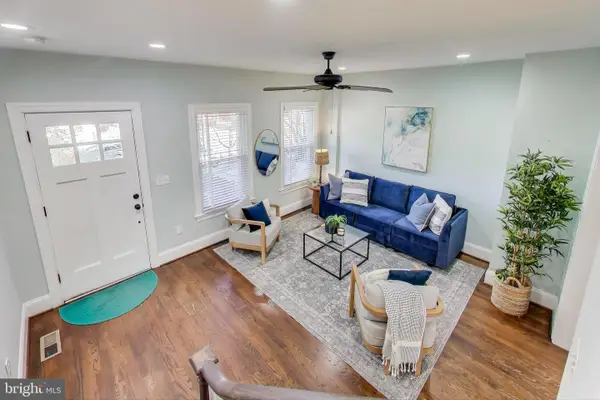 $777,000Active4 beds 3 baths1,822 sq. ft.
$777,000Active4 beds 3 baths1,822 sq. ft.917 Hamlin St Ne, WASHINGTON, DC 20017
MLS# DCDC2231948Listed by: COMPASS
