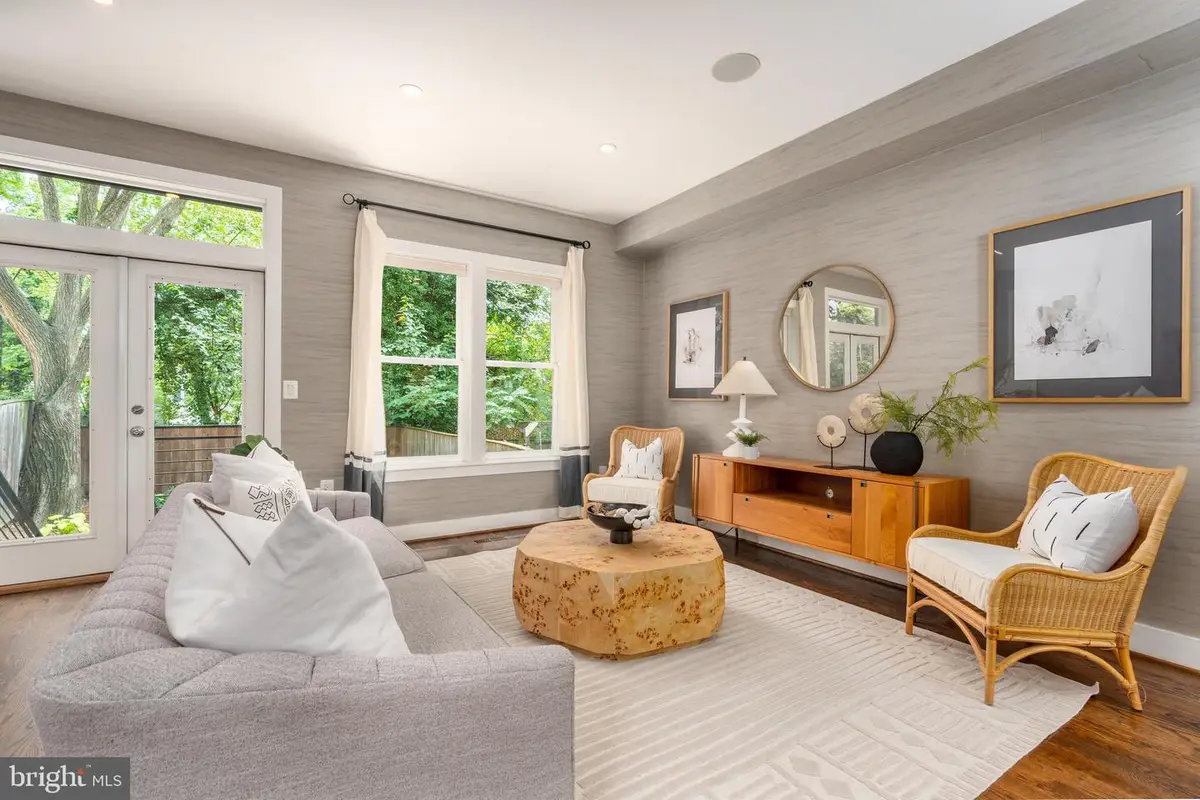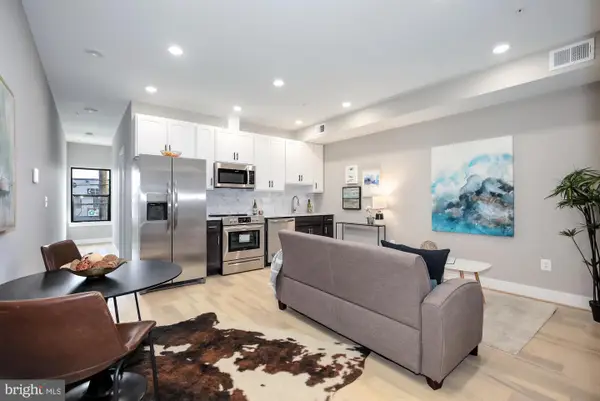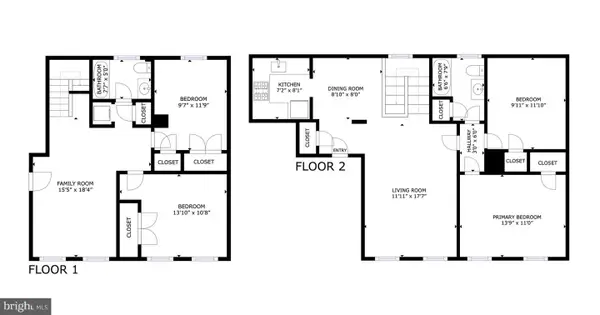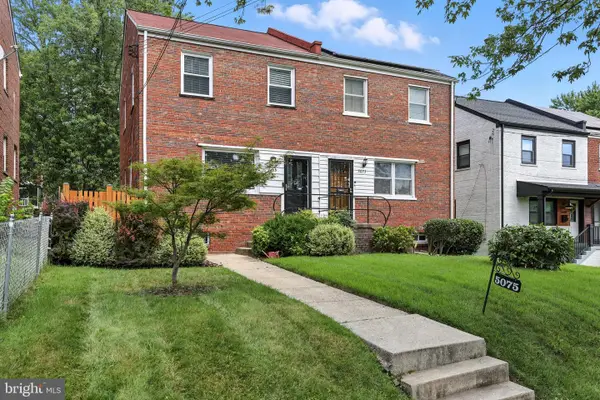3811 New Hampshire Ave Nw #1, WASHINGTON, DC 20011
Local realty services provided by:O'BRIEN REALTY ERA POWERED



3811 New Hampshire Ave Nw #1,WASHINGTON, DC 20011
$750,000
- 2 Beds
- 3 Baths
- 1,615 sq. ft.
- Townhouse
- Pending
Listed by:michael w moore
Office:compass
MLS#:DCDC2199954
Source:BRIGHTMLS
Price summary
- Price:$750,000
- Price per sq. ft.:$464.4
About this home
Listen, when I say this is very nice, I really mean it. This isn’t just another condo—it’s a vibe, a lifestyle and a low-maintenance dream wrapped in high-end, quality finishes and a super smart design. This beauty gives you the best of both worlds: the ease and simplicity of condo living (hello, low monthly fee) with all the space and privacy you’d expect from a single-family home. You’ve got a charming front porch perched above New Hampshire Ave. for coffee sipping and people watching (mostly people watching) and a real backyard (not too big, not too small) for grilling, chilling or whatever else you like to do outside. Inside? Chef’s kiss. Let’s talk real hardwood floors—the classic, sand-in-place kind that feel solid underfoot because, well, they are. The kitchen? Oh, just a 10-foot island wrapped in Carrera marble that matches the counters and backsplash like it was born to do so. Who needs quartz when marble looks this good? And the ceilings? Try 10 feet high—even in the bedrooms. Tell me the last time you saw that. While we’re at it, let’s ditch the hollow-core nonsense. We’re talking solid MDF doors, perfectly matched hardware and smooth swings that say “quality” every time you open one. The primary suite is a dream with double doors that open to the backyard—yes, really—along with a solid privacy fence so the only people seeing you sip rosé are the ones you invited. And don’t worry about your guests: the ensuite guest bedroom is so nice, you may need a checkout policy. And the cherry on top? Location, location, LOCATION. You’re a hop, skip, and a jump to the Petworth Metro, which means your car might start to feel a little neglected. This one’s got it all: style, function, flow, and some serious curb appeal. Come see it before someone else beats you to the punch.
Contact an agent
Home facts
- Year built:1910
- Listing Id #:DCDC2199954
- Added:70 day(s) ago
- Updated:August 21, 2025 at 07:26 AM
Rooms and interior
- Bedrooms:2
- Total bathrooms:3
- Full bathrooms:2
- Half bathrooms:1
- Living area:1,615 sq. ft.
Heating and cooling
- Cooling:Central A/C
- Heating:Electric, Forced Air
Structure and exterior
- Year built:1910
- Building area:1,615 sq. ft.
Utilities
- Water:Public
- Sewer:Public Sewer
Finances and disclosures
- Price:$750,000
- Price per sq. ft.:$464.4
- Tax amount:$5,259 (2024)
New listings near 3811 New Hampshire Ave Nw #1
- New
 $465,000Active1 beds 1 baths780 sq. ft.
$465,000Active1 beds 1 baths780 sq. ft.400 Massachusetts Ave Nw #405, WASHINGTON, DC 20001
MLS# DCDC2216334Listed by: KELLER WILLIAMS CAPITAL PROPERTIES - Coming Soon
 $480,000Coming Soon2 beds 2 baths
$480,000Coming Soon2 beds 2 baths2256 High St Se #3, WASHINGTON, DC 20020
MLS# DCDC2216464Listed by: SAMSON PROPERTIES - Coming SoonOpen Sat, 12 to 1:30pm
 $249,000Coming Soon2 beds 1 baths
$249,000Coming Soon2 beds 1 baths2103 Fort Davis St Se #a, WASHINGTON, DC 20020
MLS# DCDC2208902Listed by: COMPASS - Coming Soon
 $2,999,000Coming Soon3 beds 3 baths
$2,999,000Coming Soon3 beds 3 baths2501 M St Nw #612, WASHINGTON, DC 20037
MLS# DCDC2215914Listed by: EXP REALTY, LLC - Coming SoonOpen Sat, 1 to 3pm
 $325,000Coming Soon3 beds 1 baths
$325,000Coming Soon3 beds 1 baths1409 18th St Se, WASHINGTON, DC 20020
MLS# DCDC2214916Listed by: ENGEL & VOLKERS WASHINGTON, DC - Coming Soon
 $550,000Coming Soon3 beds 3 baths
$550,000Coming Soon3 beds 3 baths7527 8th St Nw, WASHINGTON, DC 20012
MLS# DCDC2216442Listed by: PORTER HOUSE INTERNATIONAL REALTY GROUP - New
 $324,900Active1 beds 1 baths459 sq. ft.
$324,900Active1 beds 1 baths459 sq. ft.705 Irving St Nw #202, WASHINGTON, DC 20010
MLS# DCDC2216202Listed by: ARTIFACT HOMES - New
 $249,900Active1 beds 1 baths712 sq. ft.
$249,900Active1 beds 1 baths712 sq. ft.505 Kennedy St Nw #002, WASHINGTON, DC 20011
MLS# DCDC2216144Listed by: COMPASS - Coming SoonOpen Sat, 2 to 4pm
 $775,000Coming Soon4 beds 2 baths
$775,000Coming Soon4 beds 2 baths3521 39th St Nw #a493, WASHINGTON, DC 20016
MLS# DCDC2216314Listed by: COMPASS - Coming SoonOpen Sun, 1 to 3pm
 $520,000Coming Soon3 beds 2 baths
$520,000Coming Soon3 beds 2 baths5075 10th St Ne, WASHINGTON, DC 20017
MLS# DCDC2216416Listed by: COMPASS
