3825 Ingomar St Nw, Washington, DC 20015
Local realty services provided by:ERA Liberty Realty
3825 Ingomar St Nw,Washington, DC 20015
$1,995,000
- 5 Beds
- 5 Baths
- 3,923 sq. ft.
- Single family
- Pending
Listed by:pamela e ryan-brye
Office:compass
MLS#:DCDC2227576
Source:BRIGHTMLS
Price summary
- Price:$1,995,000
- Price per sq. ft.:$508.54
About this home
New Price and open this Sunday. Offfer deadline is Monday, 10/27 at 4pm. Walkable city living! Welcome to this exquisite, beautifully renovated Colonial, retaining many of the original classical architectural features, such as, columns, arched doorway, high ceilings and more. With lush landscaping surrounding the house. Conveniently located in sought after Chevy Chase, near all shops, restaurants, shopping mall, parks & Metro. Elegant entry foyer, inviting living room with a wood-burning fireplace and entry to the screened porch. 1st floor den/office/playroom, dining room with a bay window, beamed ceiling and wainscotting - ample room for entertaining, expansive chef's kitchen with white cabinetry and granite countertops, stainless steel appliances, a wine refrigerator and a comfortable eating area with a wrap-around bench and entry to the back deck, grilling area and back patio (sellers will remove some of the pavers and add grass to the back yard, if the buyer(s) want this, prior to settlement.) Hardwood floors and recessed lighting. 2nd floor with a spacious primary bedroom, with a sitting area & renovated bath with a double vanity, soaking tub and walk-in shower with a seating area, walk-in closet and double door closet, entry to a den/office area. 2 more bedrooms and a renovated hall bath with a double vanity. Top floor with 2 bedrooms, office area and a hall bath with a pedestal sink. Finished lower level with a large recreation/guest room, kitchen area, full bath, gas fireplace and back entry. One car garage and off-street parking for 2 cars. Walkable to Murch Elementary, Deal Junior High and Jackson-Reed High School and other schools.
Contact an agent
Home facts
- Year built:1925
- Listing ID #:DCDC2227576
- Added:15 day(s) ago
- Updated:November 01, 2025 at 07:28 AM
Rooms and interior
- Bedrooms:5
- Total bathrooms:5
- Full bathrooms:5
- Living area:3,923 sq. ft.
Heating and cooling
- Cooling:Central A/C
- Heating:Forced Air, Natural Gas
Structure and exterior
- Year built:1925
- Building area:3,923 sq. ft.
- Lot area:0.17 Acres
Schools
- High school:WILSON SENIOR
- Middle school:DEAL
- Elementary school:MURCH
Utilities
- Water:Public
- Sewer:Public Sewer
Finances and disclosures
- Price:$1,995,000
- Price per sq. ft.:$508.54
- Tax amount:$15,767 (2025)
New listings near 3825 Ingomar St Nw
- Open Sun, 12 to 2pmNew
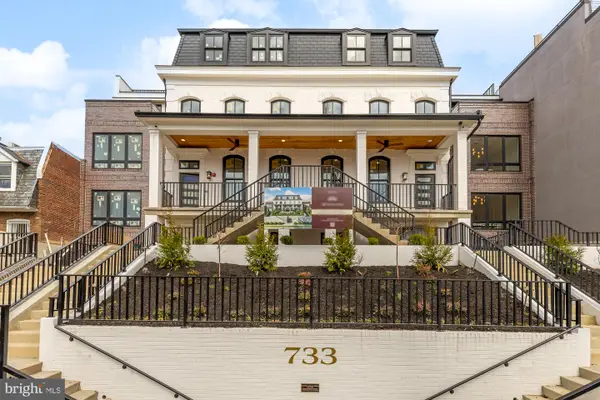 $825,000Active2 beds 2 baths1,445 sq. ft.
$825,000Active2 beds 2 baths1,445 sq. ft.733 Euclid St Nw #204, WASHINGTON, DC 20001
MLS# DCDC2229538Listed by: TTR SOTHEBYS INTERNATIONAL REALTY - New
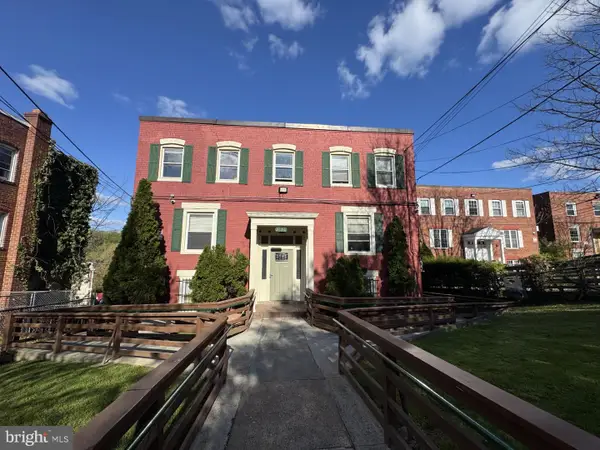 $950,000Active18 beds -- baths
$950,000Active18 beds -- baths3130 Buena Vista Ter Se, WASHINGTON, DC 20020
MLS# DCDC2230104Listed by: COSMOPOLITAN PROPERTIES REAL ESTATE BROKERAGE - Open Sun, 1:30 to 3:30pmNew
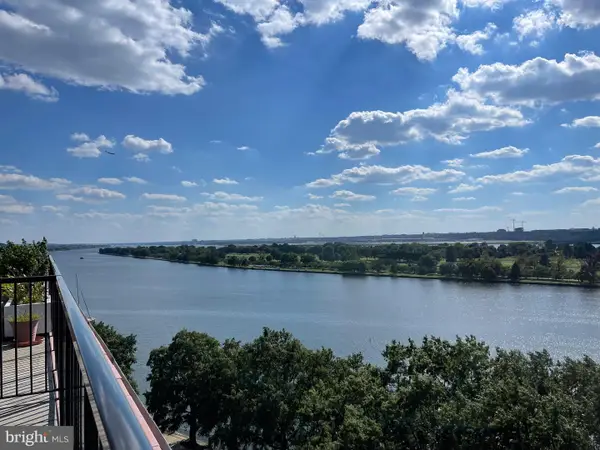 $335,000Active1 beds 1 baths710 sq. ft.
$335,000Active1 beds 1 baths710 sq. ft.510 N St Sw #n625, WASHINGTON, DC 20024
MLS# DCDC2230100Listed by: LONG & FOSTER REAL ESTATE, INC. - Coming Soon
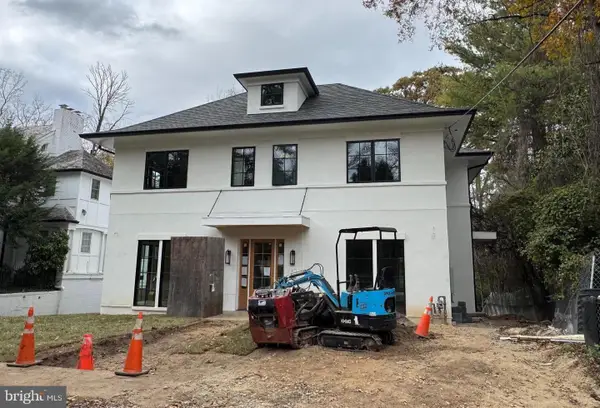 $5,200,000Coming Soon6 beds 7 baths
$5,200,000Coming Soon6 beds 7 baths2733 Chesapeake St Nw, WASHINGTON, DC 20008
MLS# DCDC2229070Listed by: COMPASS - Coming Soon
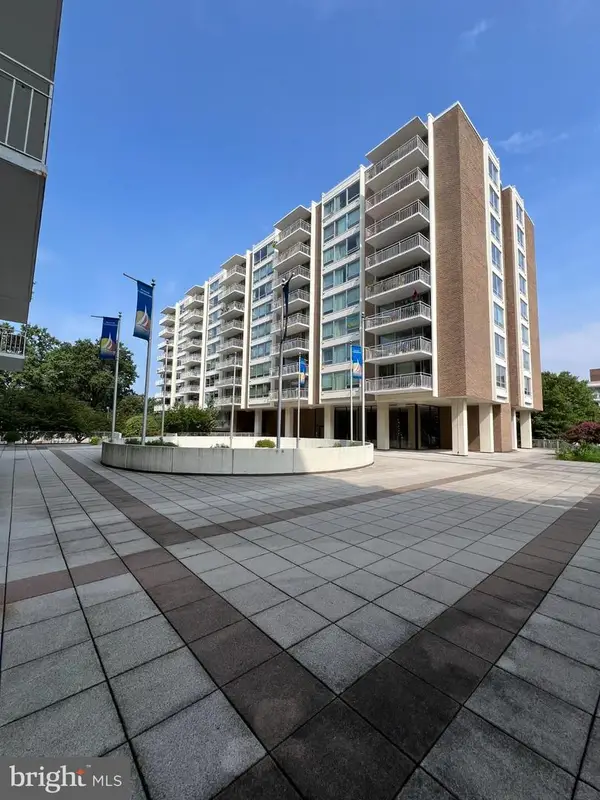 $329,000Coming Soon2 beds 2 baths
$329,000Coming Soon2 beds 2 baths1425 4th St Sw #a304, WASHINGTON, DC 20024
MLS# DCDC2229928Listed by: LONG & FOSTER REAL ESTATE, INC. - Open Sun, 1 to 3:30pmNew
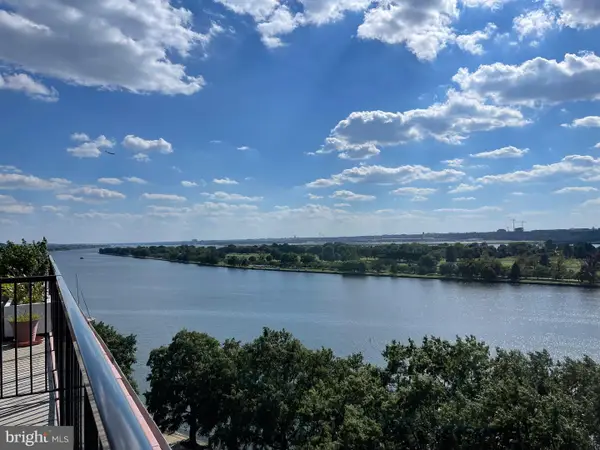 $277,500Active1 beds 1 baths645 sq. ft.
$277,500Active1 beds 1 baths645 sq. ft.510 N St Sw #n223, WASHINGTON, DC 20024
MLS# DCDC2230090Listed by: LONG & FOSTER REAL ESTATE, INC. - Open Sun, 2 to 4pmNew
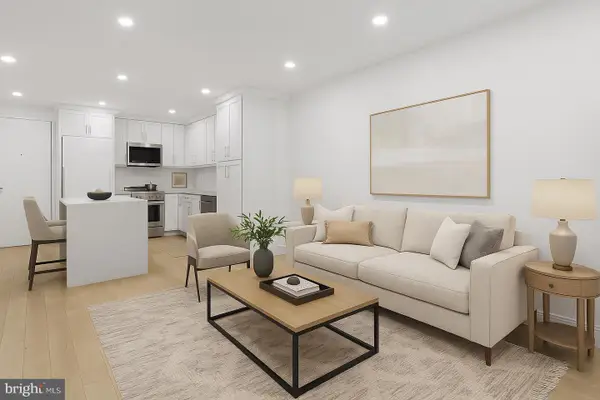 $299,900Active1 beds 1 baths450 sq. ft.
$299,900Active1 beds 1 baths450 sq. ft.1718 P St Nw #l18, WASHINGTON, DC 20036
MLS# DCDC2229942Listed by: COMPASS - New
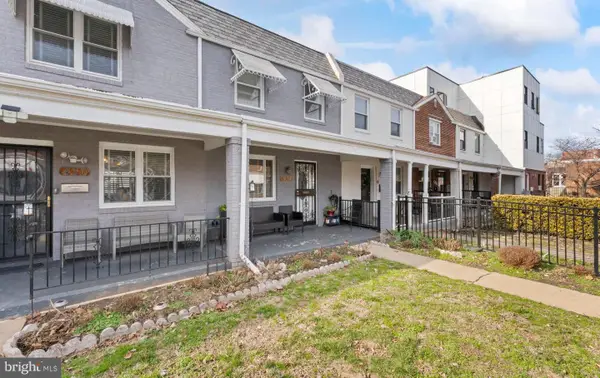 $625,000Active2 beds 1 baths992 sq. ft.
$625,000Active2 beds 1 baths992 sq. ft.432 19th St Ne, WASHINGTON, DC 20002
MLS# DCDC2230050Listed by: SIGNATURE REALTORS INC - New
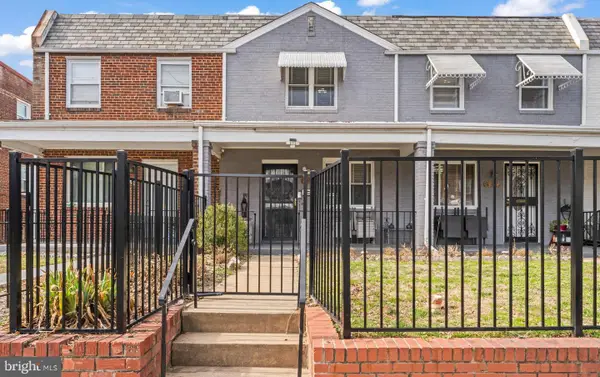 $599,000Active3 beds 1 baths992 sq. ft.
$599,000Active3 beds 1 baths992 sq. ft.430 19th St Ne, WASHINGTON, DC 20002
MLS# DCDC2230070Listed by: SIGNATURE REALTORS INC - New
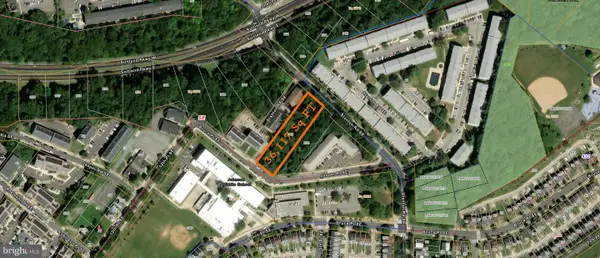 $899,000Active0.83 Acres
$899,000Active0.83 AcresBruce Pl Se, WASHINGTON, DC 20020
MLS# DCDC2230072Listed by: SAMSON PROPERTIES
