3904 Kansas Ave Nw #2, WASHINGTON, DC 20011
Local realty services provided by:ERA Martin Associates
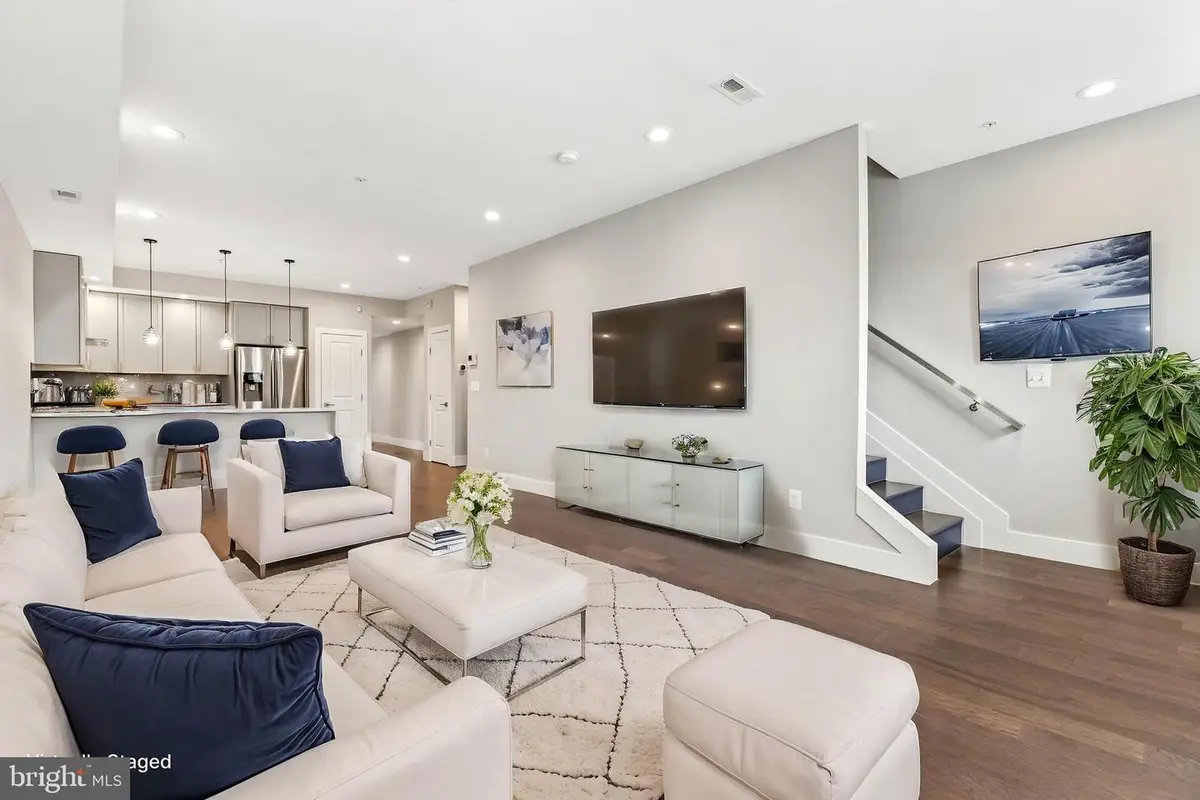
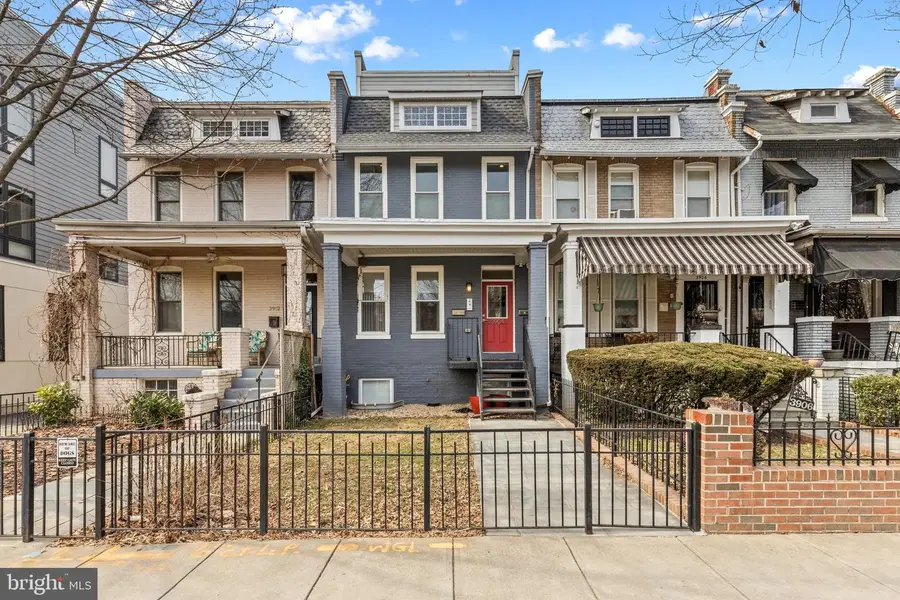
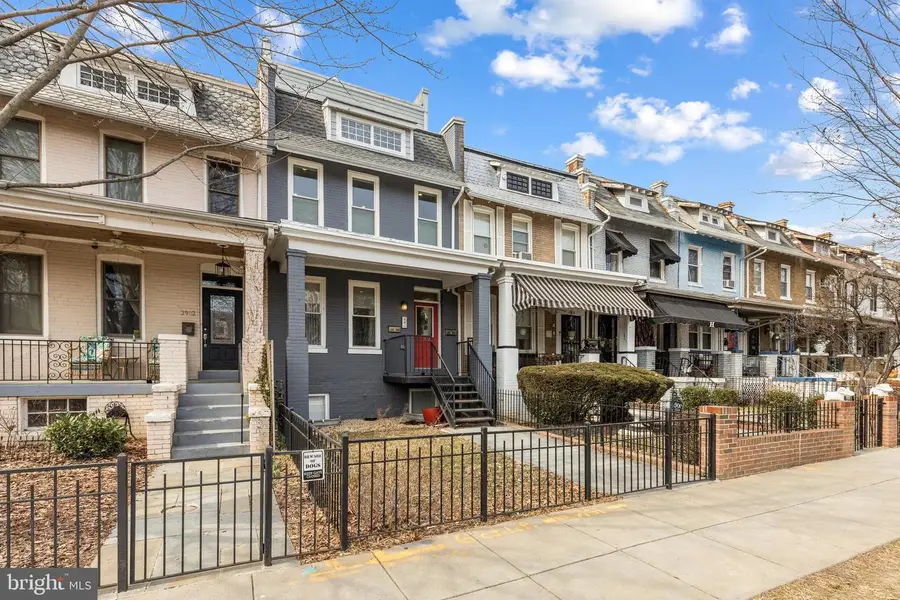
3904 Kansas Ave Nw #2,WASHINGTON, DC 20011
$819,000
- 3 Beds
- 3 Baths
- 1,684 sq. ft.
- Condominium
- Pending
Listed by:chelsea lanise traylor
Office:redfin corp
MLS#:DCDC2206912
Source:BRIGHTMLS
Price summary
- Price:$819,000
- Price per sq. ft.:$486.34
About this home
***VA Assumable Loan at 5.125%***. Welcome to this gorgeous Two-level Rowhouse Condo in the heart of Petworth, offering modern living at its finest! Featuring garage parking, a private rooftop deck, and three spacious primary bedrooms plus a den and three full bathrooms, this home is ideal for today’s lifestyle. The open-concept main level boasts expansive living and dining areas, tall ceilings, large windows that flood the space with natural light, and beautiful hardwood floors throughout for a sleek and low-maintenance finish. The chef-inspired kitchen showcases plentiful cabinetry, stunning quartz countertops, stainless steel appliances, gas cooking, and a chic tiled backsplash. The main level also offers a convenient bedroom and full bathroom. On the upper level, the large primary bedroom is a tranquil retreat, complete with a stylishly tiled bathroom featuring a dual vanity. Another sun-filled bedroom on this floor has its own private balcony, and a separate den provides the perfect space for a home office, yoga studio, or 4th bedroom. Custom-organized closets throughout add extra convenience, while an in-unit washer/dryer on the upper level makes daily life even easier. Step outside to your private rooftop deck, where you can enjoy sweeping city views and entertain friends or unwind in your own outdoor oasis. Commuting is a breeze with secure parking and the Georgia Ave-Petworth Metro just steps away. Petworth is one of DC's most vibrant neighborhoods, offering a diverse mix of dining, shopping, and entertainment. Explore local shops, savor meals on Upshur Street, or immerse yourself in community events like farmers' markets. With easy access to public transportation, Rock Creek Park, and nearby areas like Columbia Heights and the 14th Street Corridor, this home perfectly blends urban convenience with tranquil living. Experience the best of DC living in this exceptional residence! Low condo fees.
Contact an agent
Home facts
- Year built:1917
- Listing Id #:DCDC2206912
- Added:56 day(s) ago
- Updated:August 15, 2025 at 07:30 AM
Rooms and interior
- Bedrooms:3
- Total bathrooms:3
- Full bathrooms:3
- Living area:1,684 sq. ft.
Heating and cooling
- Cooling:Central A/C
- Heating:Forced Air, Natural Gas
Structure and exterior
- Year built:1917
- Building area:1,684 sq. ft.
Utilities
- Water:Public
- Sewer:Public Sewer
Finances and disclosures
- Price:$819,000
- Price per sq. ft.:$486.34
- Tax amount:$7,687 (2024)
New listings near 3904 Kansas Ave Nw #2
- Open Sun, 1 to 3pmNew
 $999,000Active6 beds 3 baths3,273 sq. ft.
$999,000Active6 beds 3 baths3,273 sq. ft.4122 16th St Nw, WASHINGTON, DC 20011
MLS# DCDC2215614Listed by: WASHINGTON FINE PROPERTIES, LLC - New
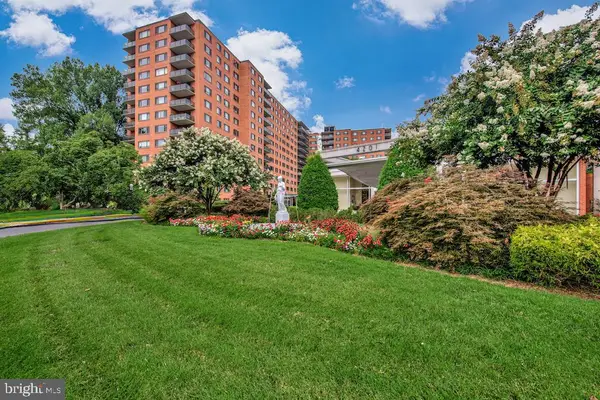 $374,900Active2 beds 2 baths1,155 sq. ft.
$374,900Active2 beds 2 baths1,155 sq. ft.4201 Cathedral Ave Nw #902w, WASHINGTON, DC 20016
MLS# DCDC2215628Listed by: D.S.A. PROPERTIES & INVESTMENTS LLC - New
 $850,000Active2 beds 3 baths1,500 sq. ft.
$850,000Active2 beds 3 baths1,500 sq. ft.1507 C St Se, WASHINGTON, DC 20003
MLS# DCDC2215630Listed by: KELLER WILLIAMS CAPITAL PROPERTIES - New
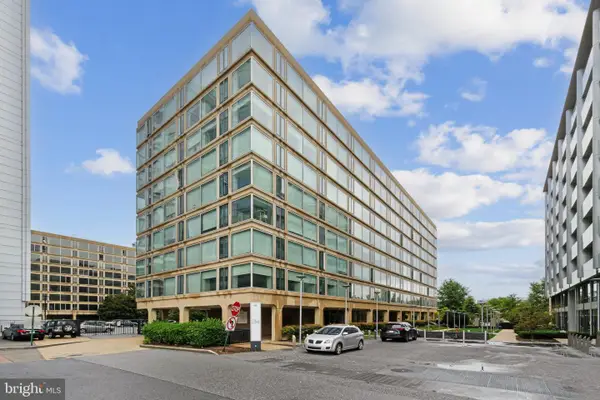 $399,000Active1 beds 1 baths874 sq. ft.
$399,000Active1 beds 1 baths874 sq. ft.1101 3rd St Sw #706, WASHINGTON, DC 20024
MLS# DCDC2214434Listed by: LONG & FOSTER REAL ESTATE, INC. - New
 $690,000Active3 beds 3 baths1,500 sq. ft.
$690,000Active3 beds 3 baths1,500 sq. ft.1711 Newton St Ne, WASHINGTON, DC 20018
MLS# DCDC2214648Listed by: SAMSON PROPERTIES - Open Sat, 12:30 to 2:30pmNew
 $919,990Active4 beds 4 baths2,164 sq. ft.
$919,990Active4 beds 4 baths2,164 sq. ft.4013 13th St Nw, WASHINGTON, DC 20011
MLS# DCDC2215498Listed by: COLDWELL BANKER REALTY - Open Sun, 1 to 3pmNew
 $825,000Active3 beds 3 baths1,507 sq. ft.
$825,000Active3 beds 3 baths1,507 sq. ft.1526 8th St Nw #2, WASHINGTON, DC 20001
MLS# DCDC2215606Listed by: RE/MAX DISTINCTIVE REAL ESTATE, INC. - New
 $499,900Active3 beds 1 baths1,815 sq. ft.
$499,900Active3 beds 1 baths1,815 sq. ft.2639 Myrtle Ave Ne, WASHINGTON, DC 20018
MLS# DCDC2215602Listed by: COMPASS - Coming Soon
 $375,000Coming Soon1 beds 1 baths
$375,000Coming Soon1 beds 1 baths1133 13th St Nw #402, WASHINGTON, DC 20005
MLS# DCDC2215576Listed by: BML PROPERTIES REALTY, LLC. - New
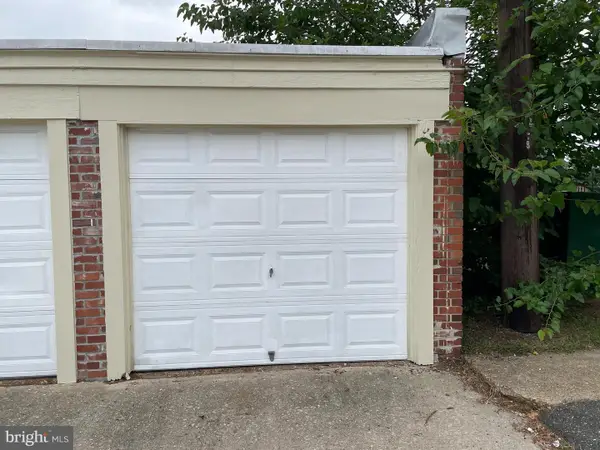 $16,900Active-- beds -- baths
$16,900Active-- beds -- baths3911 Pennsylvania Ave Se #p1, WASHINGTON, DC 20020
MLS# DCDC2206970Listed by: IVAN BROWN REALTY, INC.
