3923 14th St Nw #5, Washington, DC 20011
Local realty services provided by:ERA Reed Realty, Inc.
3923 14th St Nw #5,Washington, DC 20011
$539,999
- 2 Beds
- 2 Baths
- 948 sq. ft.
- Townhouse
- Active
Listed by: dina v shaminova, jerry c audi
Office: ttr sothebys international realty
MLS#:DCDC2212064
Source:BRIGHTMLS
Price summary
- Price:$539,999
- Price per sq. ft.:$569.62
About this home
Welcome to Unit 5 at 3923 14th St NW—a stunning two bed two bath residence in an exclusive 7-unit boutique condominium. Spanning 948 square feet, this thoughtfully designed home blends modern elegance with functional living, all in the heart of Columbia Heights.
Step inside to discover an expansive open floor plan filled with natural light, oversized black-on-black windows, and premium finishes throughout. The sleek chef’s kitchen features Mirano Bayou granite countertops with a waterfall island, high-end Frigidaire appliances, and custom cabinetry—perfect for both entertaining and everyday living. Engineered wood flooring runs throughout the home, paired with soaring ceilings and smart home technology for added convenience.
Indulge in spa-inspired bathroom complete with Arctic White granite countertops, designer tile, frameless glass shower doors, and contemporary fixtures. An Insignia Energy Star-certified high-efficiency stackable washer and dryer adds everyday ease. Smart locks, a fully wired security camera system, fire alarms, and Verizon fiber cable provide peace of mind and seamless connectivity.
Just steps from Metro, dining, shopping, and entertainment, Unit 5 offers elevated city living with the privacy and charm of a boutique building. Welcome home!
Contact an agent
Home facts
- Year built:2025
- Listing ID #:DCDC2212064
- Added:162 day(s) ago
- Updated:January 01, 2026 at 02:47 PM
Rooms and interior
- Bedrooms:2
- Total bathrooms:2
- Full bathrooms:2
- Living area:948 sq. ft.
Heating and cooling
- Cooling:Central A/C
- Heating:Electric, Heat Pump(s)
Structure and exterior
- Year built:2025
- Building area:948 sq. ft.
Utilities
- Water:Public
- Sewer:Public Sewer
Finances and disclosures
- Price:$539,999
- Price per sq. ft.:$569.62
New listings near 3923 14th St Nw #5
- New
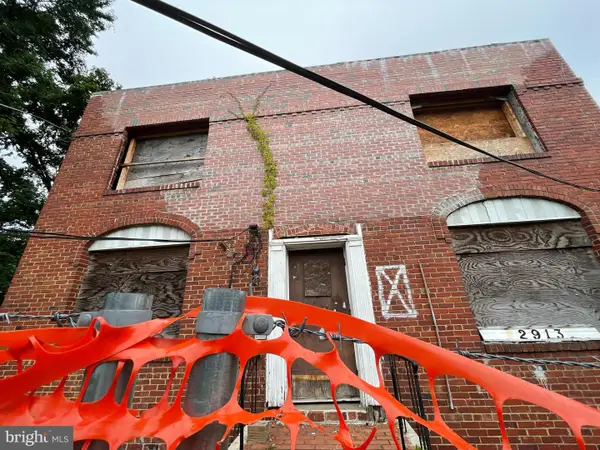 $1,600,000Active4 beds -- baths2,652 sq. ft.
$1,600,000Active4 beds -- baths2,652 sq. ft.2913 30th St Se, WASHINGTON, DC 20020
MLS# DCDC2238856Listed by: PLATINUM PARTNERS REALTY - New
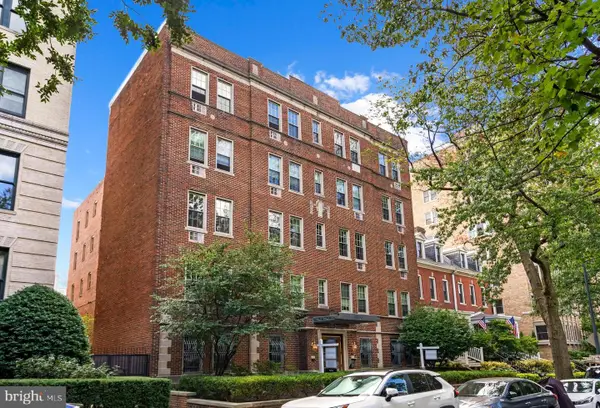 $419,000Active1 beds 1 baths665 sq. ft.
$419,000Active1 beds 1 baths665 sq. ft.2010 Kalorama Rd Nw #306, WASHINGTON, DC 20009
MLS# DCDC2239310Listed by: LONG & FOSTER REAL ESTATE, INC. - Coming SoonOpen Sat, 11:30am to 1:30pm
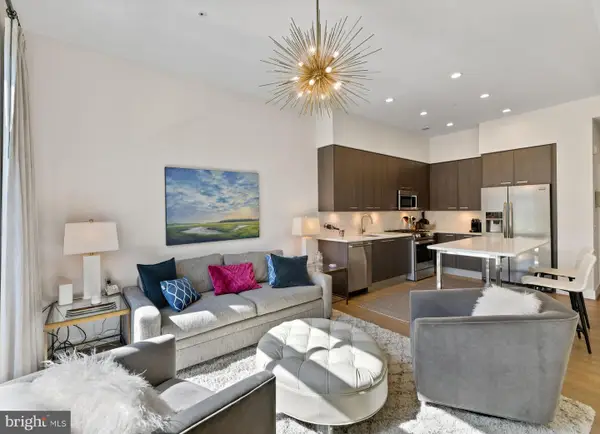 $495,900Coming Soon1 beds 1 baths
$495,900Coming Soon1 beds 1 baths525 Water St Sw #326, WASHINGTON, DC 20024
MLS# DCDC2239312Listed by: COMPASS - Coming Soon
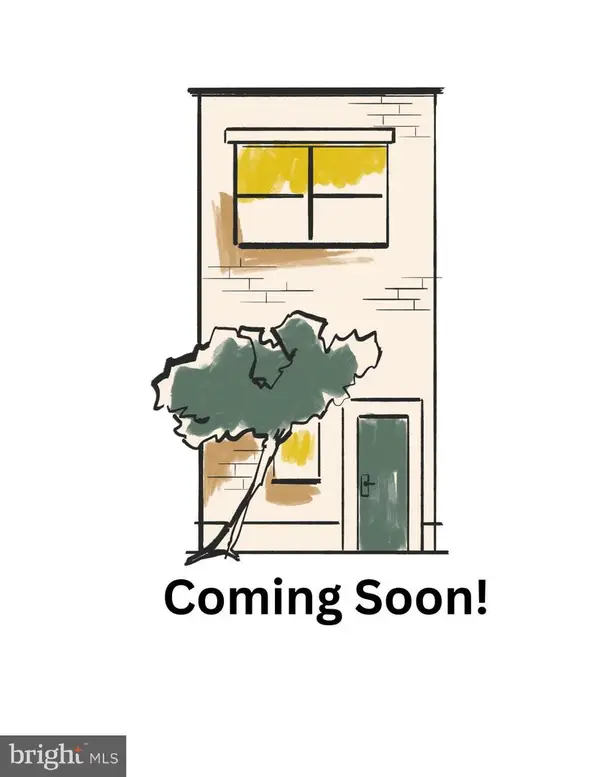 $575,000Coming Soon3 beds 1 baths
$575,000Coming Soon3 beds 1 baths824 20th St Ne, WASHINGTON, DC 20002
MLS# DCDC2239302Listed by: RLAH @PROPERTIES - Coming Soon
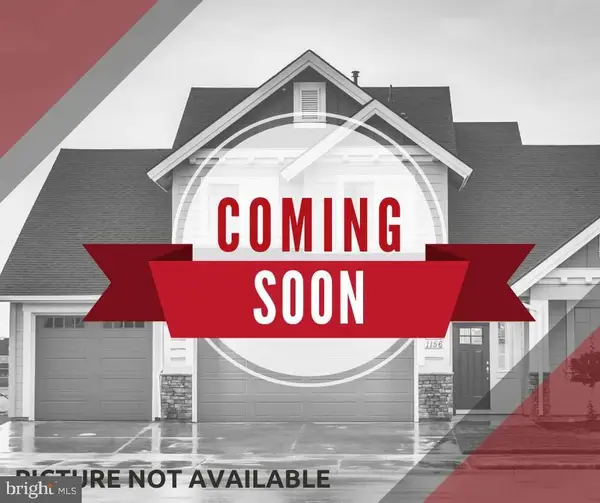 $500,000Coming Soon5 beds 3 baths
$500,000Coming Soon5 beds 3 baths4834-4836 Sheriff Rd Ne, WASHINGTON, DC 20019
MLS# DCDC2238924Listed by: KELLER WILLIAMS REALTY - Coming Soon
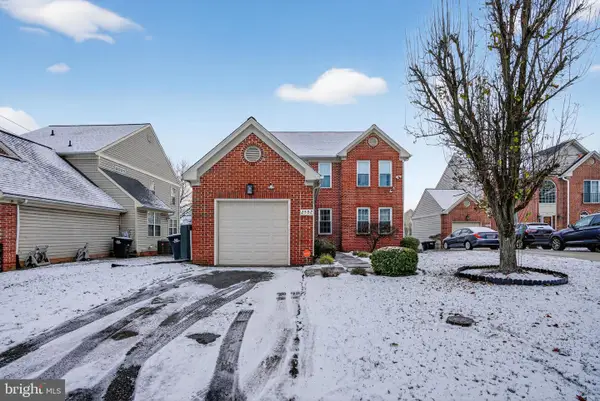 $919,000Coming Soon3 beds 4 baths
$919,000Coming Soon3 beds 4 baths2502 18th St Ne, WASHINGTON, DC 20018
MLS# DCDC2235122Listed by: WEICHERT, REALTORS - New
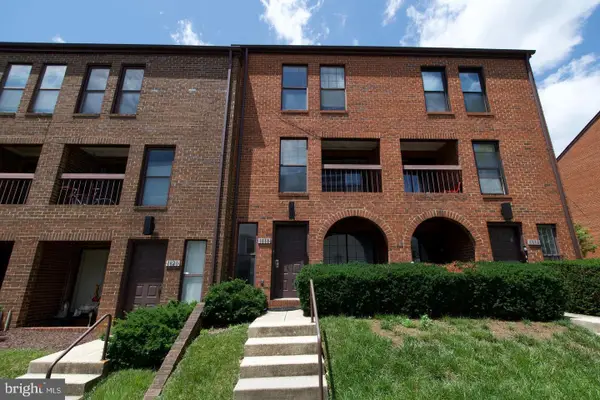 $289,900Active3 beds 2 baths1,015 sq. ft.
$289,900Active3 beds 2 baths1,015 sq. ft.1818 Bryant St Ne, WASHINGTON, DC 20018
MLS# DCDC2239300Listed by: BRADFORD REAL ESTATE GROUP, LLC - Coming Soon
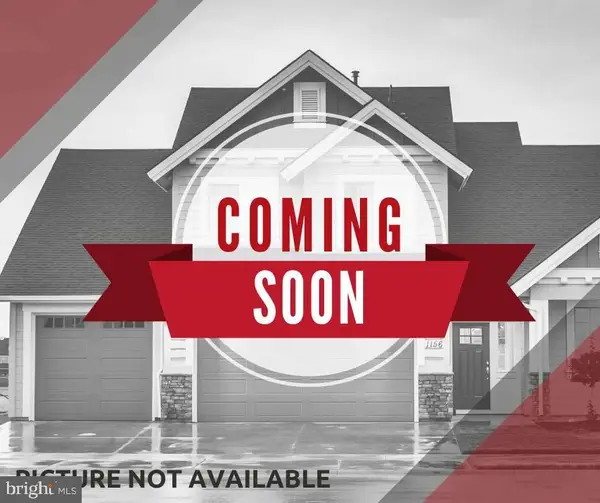 $500,000Coming Soon5 beds -- baths
$500,000Coming Soon5 beds -- baths4834-4836 Sheriff Rd Ne, WASHINGTON, DC 20019
MLS# DCDC2238896Listed by: KELLER WILLIAMS REALTY - Coming Soon
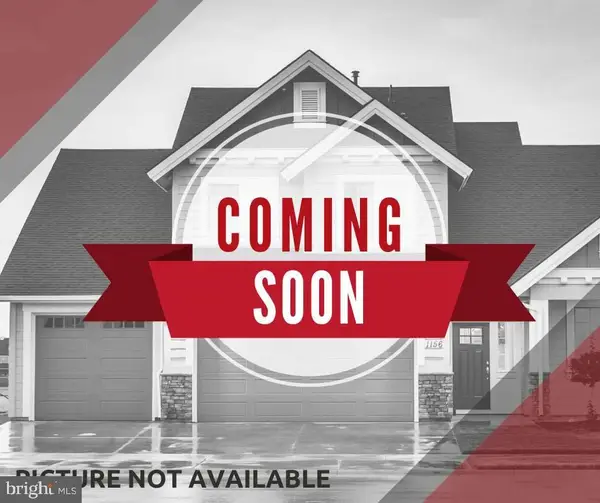 $300,000Coming Soon1 beds 1 baths
$300,000Coming Soon1 beds 1 baths1239 Vermont Ave Nw #410, WASHINGTON, DC 20005
MLS# DCDC2239070Listed by: KELLER WILLIAMS REALTY - Coming Soon
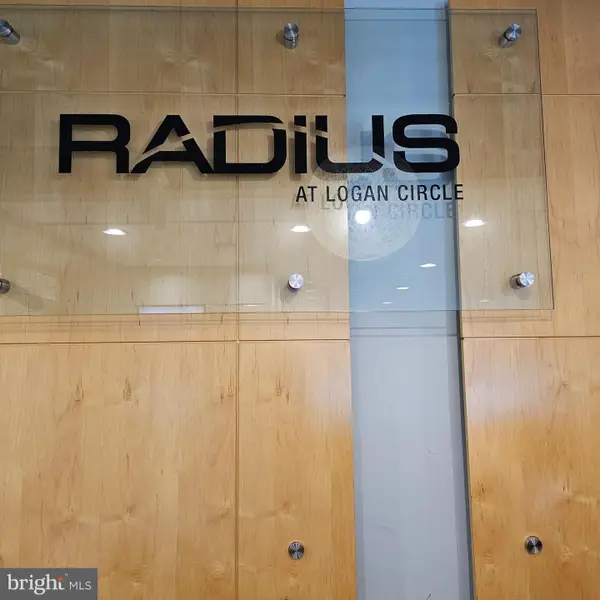 $296,000Coming Soon-- beds 1 baths
$296,000Coming Soon-- beds 1 baths1300 N St Nw #713, WASHINGTON, DC 20005
MLS# DCDC2239148Listed by: COLDWELL BANKER REALTY
