400 15th St Se, Washington, DC 20003
Local realty services provided by:ERA Liberty Realty
400 15th St Se,Washington, DC 20003
$1,045,000
- 4 Beds
- 2 Baths
- - sq. ft.
- Single family
- Coming Soon
Upcoming open houses
- Sat, Oct 1102:00 pm - 04:00 pm
Listed by:phillip allen
Office:corcoran mcenearney
MLS#:DCDC2225294
Source:BRIGHTMLS
Price summary
- Price:$1,045,000
About this home
Charming two-unit or combined single family home situated on a corner lot in sought-after Capitol Hill. The main level features wood floors, a semi-open floor plan, and built-in shelves in both the kitchen and bathroom. A washer and dryer are conveniently located on this level as well. The back entryway provides access to the stairs leading to the upper-level unit. The upper level offers 3 bedrooms and 1 full bath, with built-in shelves in the kitchen and in one bedroom that can easily serve as a living room. This same room includes skylights and access to a washer/dryer room with additional shelving. The lower level, remodeled in 2023, features 1 bedroom and 1 full bath, along with a new window in the bedroom. The home also includes new vinyl siding on the back (2023). Massive outdoor spaces including a front yard, side yard private patio, and porch—perfect for relaxing or entertaining. It can also be a legal two unit with 2 bedrooms upstairs and 1 down! Perfect for flexible living. Welcome home.
Contact an agent
Home facts
- Year built:1920
- Listing ID #:DCDC2225294
- Added:1 day(s) ago
- Updated:October 07, 2025 at 01:31 AM
Rooms and interior
- Bedrooms:4
- Total bathrooms:2
- Full bathrooms:2
Heating and cooling
- Cooling:Wall Unit
- Heating:Electric, Wall Unit
Structure and exterior
- Year built:1920
Schools
- High school:EASTERN
- Middle school:STUART-HOBSON
- Elementary school:WATKINS
Utilities
- Water:Public
- Sewer:Public Sewer
Finances and disclosures
- Price:$1,045,000
- Tax amount:$8,816 (2025)
New listings near 400 15th St Se
- Coming Soon
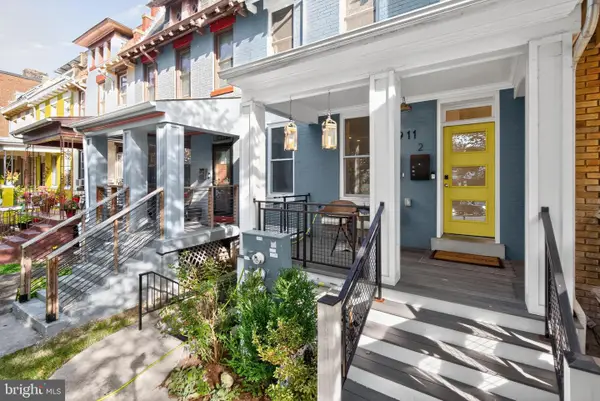 $799,999Coming Soon3 beds 3 baths
$799,999Coming Soon3 beds 3 baths3911 Kansas Ave Nw #2, WASHINGTON, DC 20011
MLS# DCDC2215114Listed by: KELLER WILLIAMS CAPITAL PROPERTIES - New
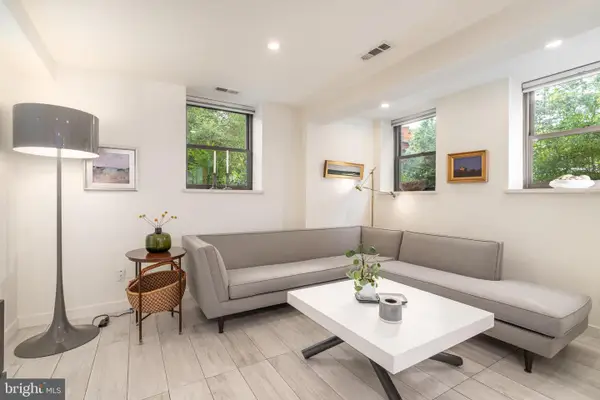 $375,000Active1 beds 1 baths504 sq. ft.
$375,000Active1 beds 1 baths504 sq. ft.2101 N St Nw #t4, WASHINGTON, DC 20037
MLS# DCDC2221438Listed by: COMPASS - Coming Soon
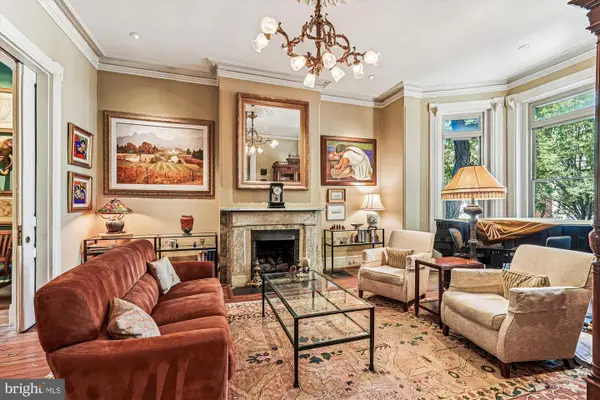 $2,775,000Coming Soon6 beds 4 baths
$2,775,000Coming Soon6 beds 4 baths1420 Q St Nw, WASHINGTON, DC 20009
MLS# DCDC2225054Listed by: RE/MAX ALLEGIANCE - Coming SoonOpen Sat, 2 to 4pm
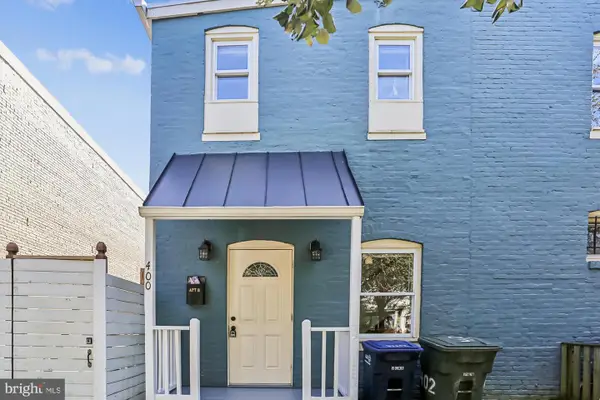 $1,045,000Coming Soon3 beds -- baths
$1,045,000Coming Soon3 beds -- baths400 15th St Se, WASHINGTON, DC 20003
MLS# DCDC2225312Listed by: CORCORAN MCENEARNEY - New
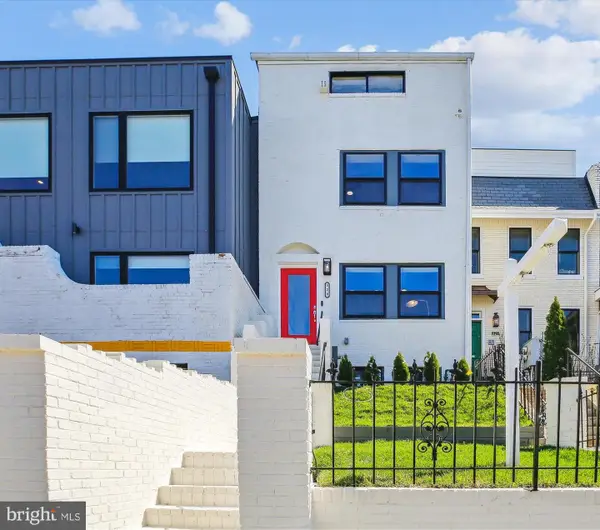 $1,239,755Active5 beds 4 baths2,958 sq. ft.
$1,239,755Active5 beds 4 baths2,958 sq. ft.329 15th St Ne, WASHINGTON, DC 20002
MLS# DCDC2226146Listed by: WEICHERT, REALTORS 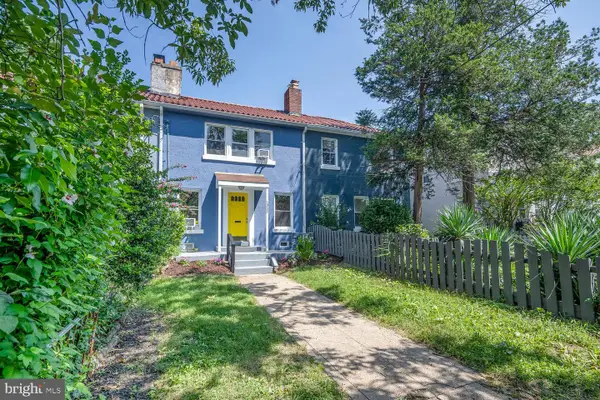 $599,950Pending5 beds 2 baths1,395 sq. ft.
$599,950Pending5 beds 2 baths1,395 sq. ft.1355 Kennedy St Nw, WASHINGTON, DC 20011
MLS# DCDC2223250Listed by: COMPASS- Coming SoonOpen Sun, 1 to 3pm
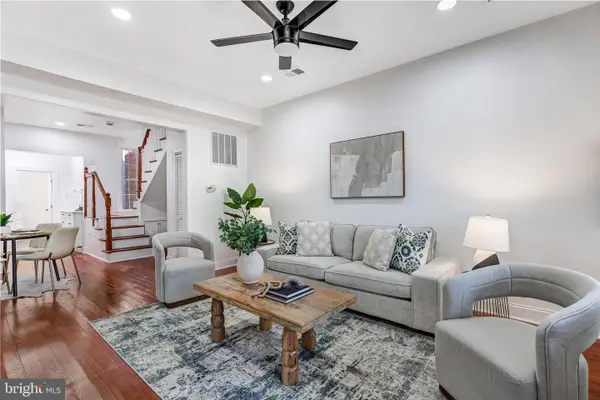 $525,000Coming Soon2 beds 2 baths
$525,000Coming Soon2 beds 2 baths1113 Holbrook Ter Ne, WASHINGTON, DC 20002
MLS# DCDC2226092Listed by: COMPASS - New
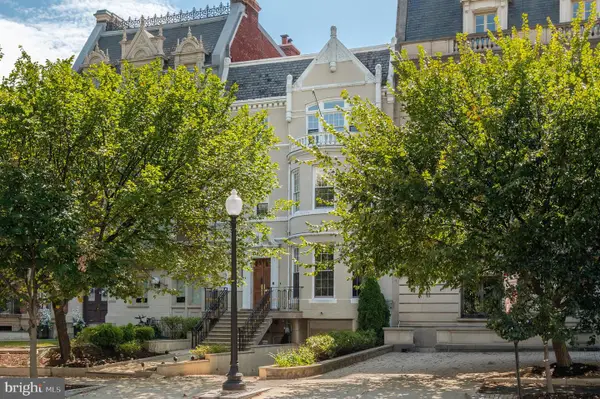 $2,995,000Active7 beds 7 baths5,900 sq. ft.
$2,995,000Active7 beds 7 baths5,900 sq. ft.2232 Massachusetts Ave Nw, WASHINGTON, DC 20008
MLS# DCDC2224952Listed by: COMPASS - Coming Soon
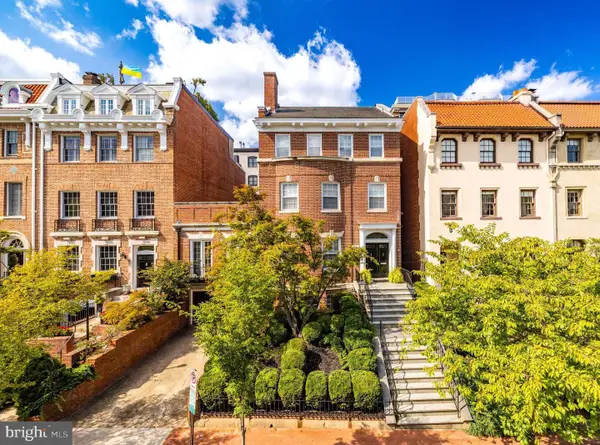 $5,700,000Coming Soon4 beds 5 baths
$5,700,000Coming Soon4 beds 5 baths2121 Leroy Pl Nw, WASHINGTON, DC 20008
MLS# DCDC2226084Listed by: TTR SOTHEBY'S INTERNATIONAL REALTY
