400 Massachusetts Ave Nw #1214, Washington, DC 20001
Local realty services provided by:Mountain Realty ERA Powered
Listed by: susan b leavitt
Office: compass
MLS#:DCDC2216018
Source:BRIGHTMLS
Price summary
- Price:$919,000
- Price per sq. ft.:$623.05
- Monthly HOA dues:$1,043
About this home
Welcome to your dream penthouse at 400 Massachusetts Avenue NW, Unit 1214! This luxurious 2-bedroom, 2.5-bathroom residence spans 1,475 square feet of modern elegance. Step into this sundrenched penthouse and be greeted by stunning floor-to-ceiling windows that fill the space with natural light. Enjoy breathtaking views from your spacious 500-square-foot private balcony, complete with an outdoor gas firepit. The interior features exquisite hardwood floors and a separate dining area. Your inner chef will be inspired by the stylish kitchen with granite countertops, complemented by a suite of stainless steel appliances, including a double oven and microwave. Both bedrooms offer generous walk-in closets, providing ample storage space. This pet-friendly high-rise building offers an array of top-notch amenities, including a complementary dog biscuit bestowing friendly 24/7 desk staff, a concierge service, a resident's lounge, a game room with billiards, and a media/recreation room. Stay active with access to the on-site gym and rooftop swimming pool. For social gatherings, enjoy the common roof deck with barbecue areas and stunning views of the Washington Monument and the US Capitol. Our green thumbed residents lovingly attend an Herb and Vegetable garden on the rooftop (available to all). Additional conveniences include a secure garage, an assigned premium parking space situated in close proximity to the elevators, and a state-of-the-art security system. For added peace of mind, a large (5x12) private storage is included, and common storage is also available for rent. Cycling is easy with a secure bike room right off the garage. This fabulous location is a mere two blocks from Georgetown Law and three blocks from two metros (Judiciary Square and Gallery Place serving red, green, and yellow lines). A commuter's dream - there is access to Union Station nearby, as well as the main highways to the Beaches and out of the city, making it a breeze to escape for weekends. Embrace modern urban living and comfort, and experience the vibrant lifestyle of downtown Washington, DC, with Present Company Public House, the building's on site gastro pub; as well as other nightlife and daily necessities (Safeway, Starbucks, a Bakery) ... Welcome Home!
Contact an agent
Home facts
- Year built:2004
- Listing ID #:DCDC2216018
- Added:102 day(s) ago
- Updated:December 19, 2025 at 02:46 PM
Rooms and interior
- Bedrooms:2
- Total bathrooms:3
- Full bathrooms:2
- Half bathrooms:1
- Living area:1,475 sq. ft.
Heating and cooling
- Cooling:Heat Pump(s)
- Heating:Electric, Heat Pump(s)
Structure and exterior
- Year built:2004
- Building area:1,475 sq. ft.
Schools
- High school:DUNBAR
Utilities
- Water:Public
- Sewer:Public Sewer
Finances and disclosures
- Price:$919,000
- Price per sq. ft.:$623.05
- Tax amount:$6,637 (2024)
New listings near 400 Massachusetts Ave Nw #1214
- Coming Soon
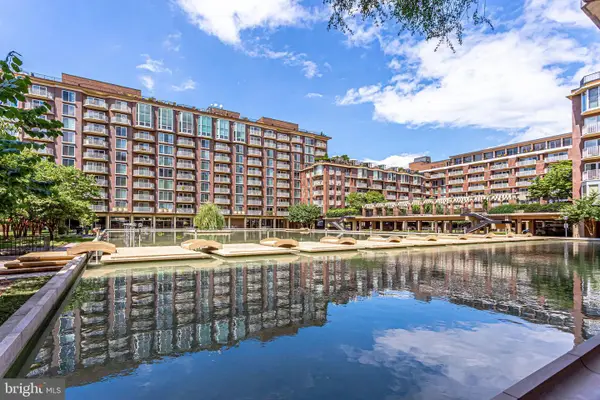 $345,000Coming Soon1 beds 1 baths
$345,000Coming Soon1 beds 1 baths560 N St Sw #n409, WASHINGTON, DC 20024
MLS# DCDC2235422Listed by: KW METRO CENTER - Coming Soon
 $299,900Coming Soon-- beds 1 baths
$299,900Coming Soon-- beds 1 baths490 M St Sw #w-710, WASHINGTON, DC 20024
MLS# DCDC2234774Listed by: COMPASS - New
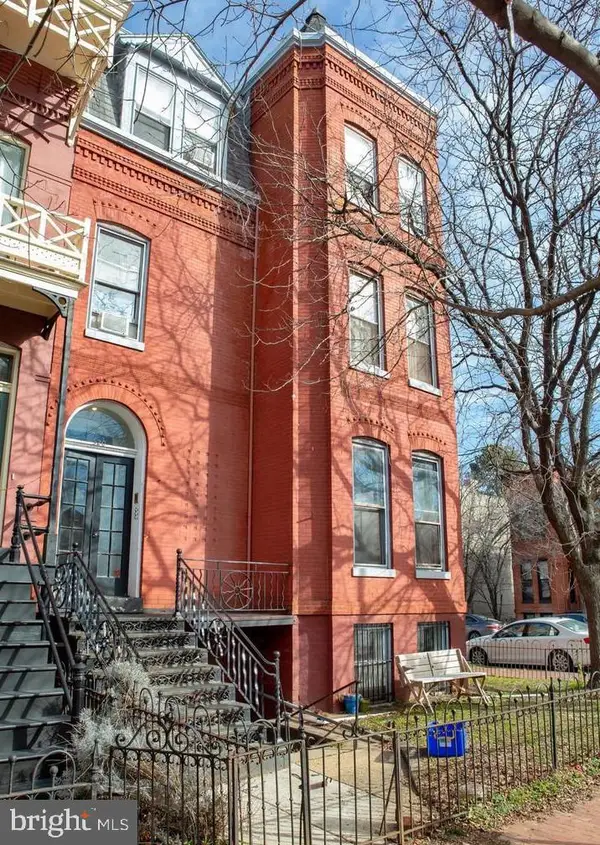 $1,950,000Active6 beds -- baths4,014 sq. ft.
$1,950,000Active6 beds -- baths4,014 sq. ft.520 Constitution Ave Ne, WASHINGTON, DC 20002
MLS# DCDC2235404Listed by: COMPASS - New
 $254,900Active2 beds 1 baths1,055 sq. ft.
$254,900Active2 beds 1 baths1,055 sq. ft.1452 Howard Rd Se, WASHINGTON, DC 20020
MLS# DCDC2235416Listed by: D.S.A. PROPERTIES & INVESTMENTS LLC - New
 $495,000Active1 beds 1 baths537 sq. ft.
$495,000Active1 beds 1 baths537 sq. ft.2331 15th St Nw #406-n, WASHINGTON, DC 20009
MLS# DCDC2235418Listed by: D.S.A. PROPERTIES & INVESTMENTS LLC - New
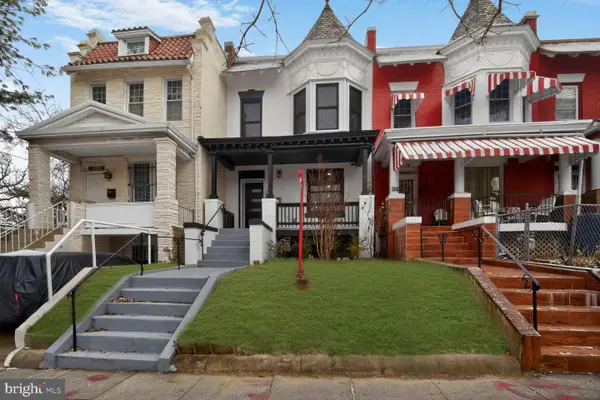 $1,124,000Active4 beds 4 baths2,676 sq. ft.
$1,124,000Active4 beds 4 baths2,676 sq. ft.4017 14th St Nw, WASHINGTON, DC 20011
MLS# DCDC2235258Listed by: KW METRO CENTER - Open Sun, 1 to 3pmNew
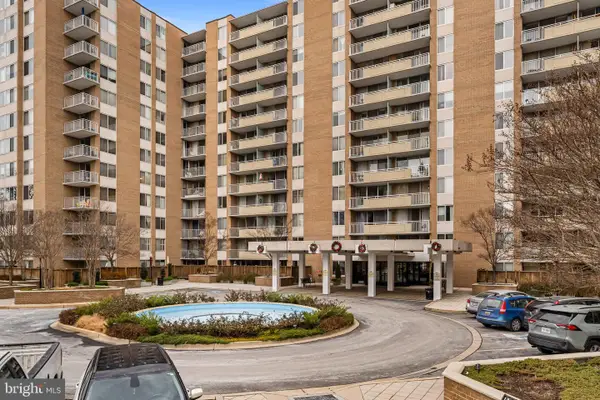 $219,900Active-- beds 1 baths747 sq. ft.
$219,900Active-- beds 1 baths747 sq. ft.3001 Veazey Ter Nw #201, WASHINGTON, DC 20008
MLS# DCDC2235202Listed by: REDFIN CORP - New
 $279,000Active2 beds 2 baths1,176 sq. ft.
$279,000Active2 beds 2 baths1,176 sq. ft.1345 K St Se #105, WASHINGTON, DC 20003
MLS# DCDC2235380Listed by: KELLER WILLIAMS CAPITAL PROPERTIES - Coming Soon
 $499,000Coming Soon1 beds 1 baths
$499,000Coming Soon1 beds 1 baths675 E E St St Nw #350, WASHINGTON, DC 20004
MLS# DCDC2235400Listed by: ENGEL & VOLKERS WASHINGTON, DC - Coming Soon
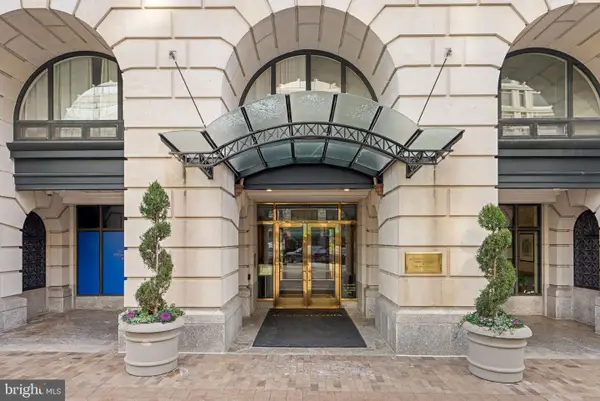 $560,000Coming Soon1 beds 2 baths
$560,000Coming Soon1 beds 2 baths601 Pennsylvania Ave Nw #1502n, WASHINGTON, DC 20004
MLS# DCDC2234292Listed by: KW UNITED
