4000 Tunlaw Rd Nw #811, Washington, DC 20007
Local realty services provided by:ERA Central Realty Group
4000 Tunlaw Rd Nw #811,Washington, DC 20007
$265,000
- 1 Beds
- 1 Baths
- 750 sq. ft.
- Condominium
- Active
Listed by: casey c aboulafia, jennifer touchette
Office: compass
MLS#:DCDC2240064
Source:BRIGHTMLS
Price summary
- Price:$265,000
- Price per sq. ft.:$353.33
About this home
Perched on the 8th floor with sweeping treetop views, this spacious 750+ sq ft condo blends mid-century flair with a full suite of modern renovations. The airy layout offers both a dedicated dining area and a generous living space framed by oversized picture windows that fill the home with light. Inside, everything shines—new flooring, a sleek quartz kitchen with stainless appliances, new lighting, a refreshed electric panel, and a sparkling bath with natural light. Ample closets complete the thoughtful design.
At 4000 Tunlaw, convenience is everything. Enjoy a full suite of amenities—rooftop deck, pool, gym, library, convenience store, hair salon, laundry, bike storage and 24-hour front desk service—all with utilities included in the monthly fee. Parking and extra storage convey, and cats are welcome!
Perfectly situated near Glover Archbold Park, Whole Foods, Cathedral Commons, and favorite local spots like Rocklands, BreadSoda, 2 Amys, and Cactus Cantina, this VA- and FHA-approved building makes DC living easy, stylish, and smart—whether you’re nesting or investing.
Contact an agent
Home facts
- Year built:1960
- Listing ID #:DCDC2240064
- Added:92 day(s) ago
- Updated:February 15, 2026 at 02:37 PM
Rooms and interior
- Bedrooms:1
- Total bathrooms:1
- Full bathrooms:1
- Living area:750 sq. ft.
Heating and cooling
- Cooling:Convector
- Heating:Convector, Electric
Structure and exterior
- Year built:1960
- Building area:750 sq. ft.
Schools
- High school:MACARTHUR
- Middle school:HARDY
- Elementary school:STODDERT
Utilities
- Water:Public
- Sewer:Public Sewer
Finances and disclosures
- Price:$265,000
- Price per sq. ft.:$353.33
- Tax amount:$1,468 (2025)
New listings near 4000 Tunlaw Rd Nw #811
- Coming Soon
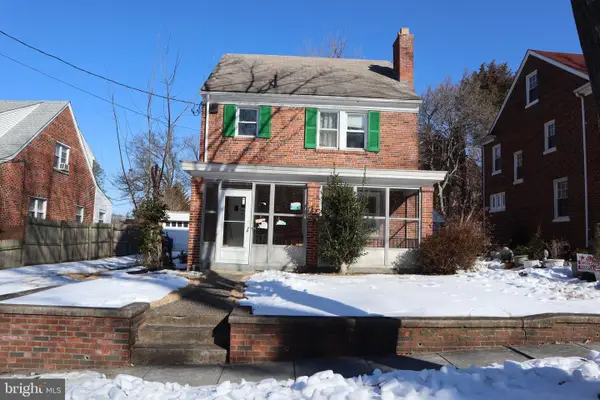 $400,000Coming Soon4 beds 3 baths
$400,000Coming Soon4 beds 3 baths205 Oglethorpe St Nw, WASHINGTON, DC 20011
MLS# DCDC2245098Listed by: FRONTIER REALTY GROUP - Coming Soon
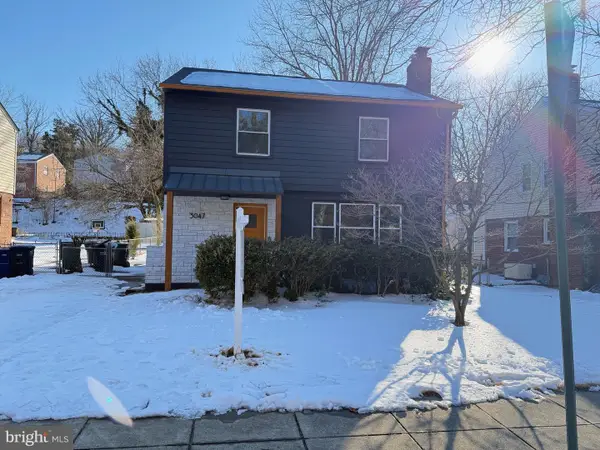 $635,000Coming Soon5 beds 3 baths
$635,000Coming Soon5 beds 3 baths3047 O St Se, WASHINGTON, DC 20020
MLS# DCDC2243762Listed by: TTR SOTHEBY'S INTERNATIONAL REALTY - New
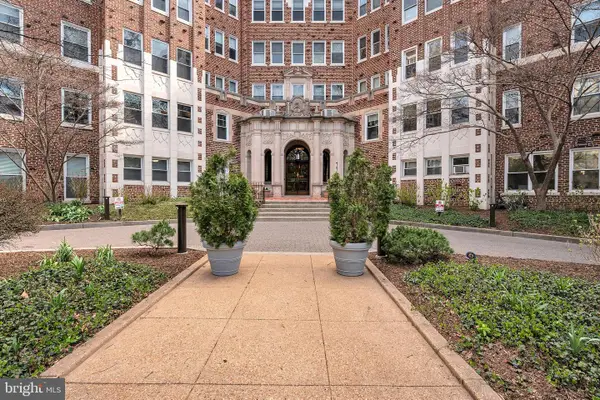 $624,998Active1 beds 1 baths800 sq. ft.
$624,998Active1 beds 1 baths800 sq. ft.4707 Connecticut Ave Nw #103, WASHINGTON, DC 20008
MLS# DCDC2245854Listed by: LISTWITHFREEDOM.COM - Open Sun, 1 to 3pmNew
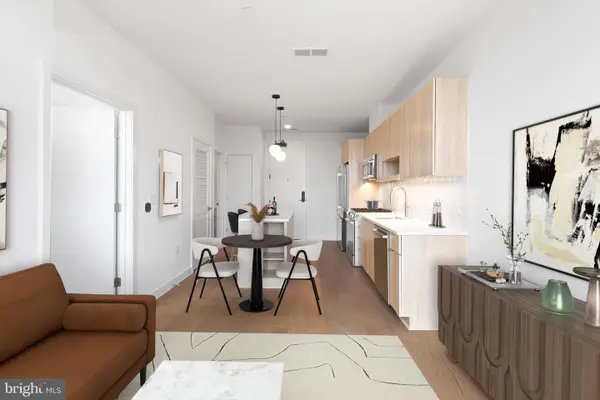 $419,900Active1 beds 1 baths530 sq. ft.
$419,900Active1 beds 1 baths530 sq. ft.7175 12th St Nw #612, WASHINGTON, DC 20011
MLS# DCDC2245856Listed by: URBAN PACE POLARIS, INC. - Open Sun, 1 to 3pmNew
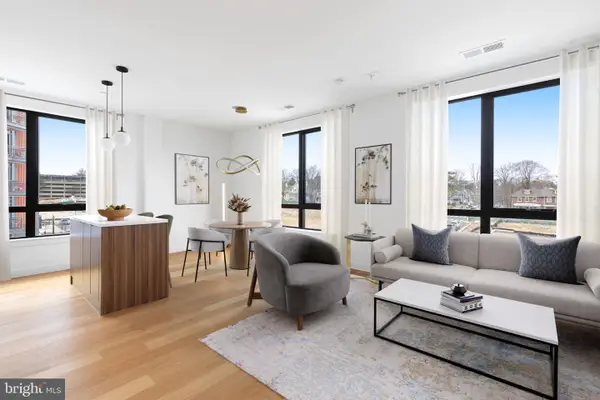 $449,900Active1 beds 1 baths717 sq. ft.
$449,900Active1 beds 1 baths717 sq. ft.7175 12th St Nw #318, WASHINGTON, DC 20011
MLS# DCDC2245862Listed by: URBAN PACE POLARIS, INC. - New
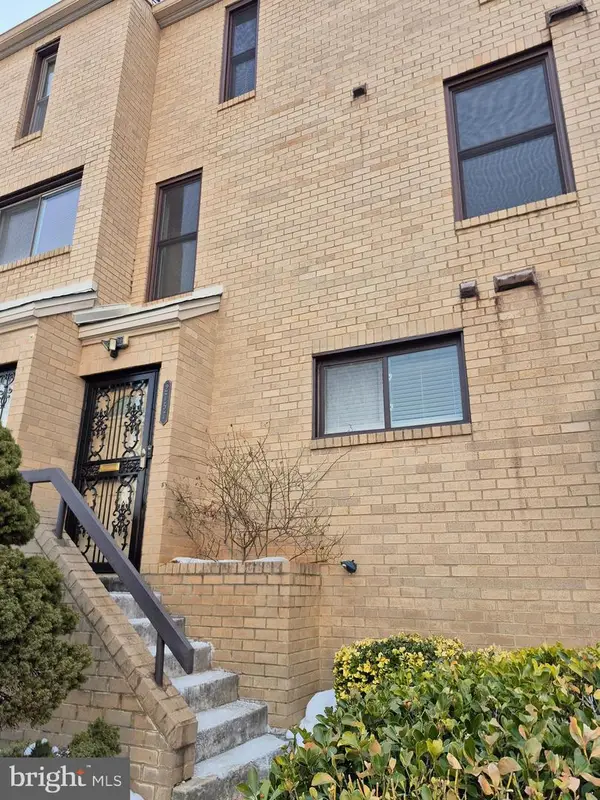 $429,999Active3 beds 3 baths1,292 sq. ft.
$429,999Active3 beds 3 baths1,292 sq. ft.2757 31st Pl Ne #2757, WASHINGTON, DC 20018
MLS# DCDC2243524Listed by: LONG & FOSTER REAL ESTATE, INC. - Coming Soon
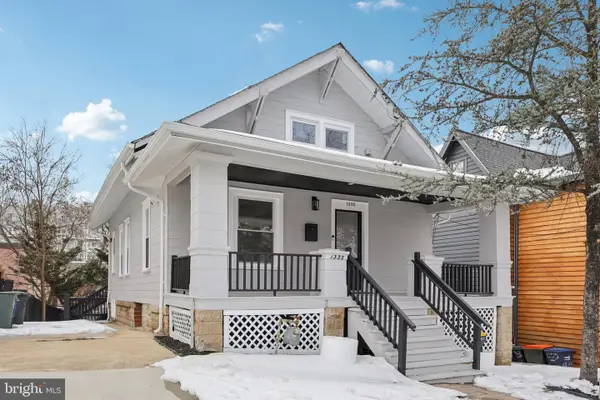 $800,000Coming Soon5 beds 4 baths
$800,000Coming Soon5 beds 4 baths1335 Maple View Pl Se, WASHINGTON, DC 20020
MLS# DCDC2243846Listed by: REDFIN CORP - New
 $675,000Active2 beds 2 baths900 sq. ft.
$675,000Active2 beds 2 baths900 sq. ft.1527 K St Se, WASHINGTON, DC 20003
MLS# DCDC2245656Listed by: RE/MAX DISTINCTIVE REAL ESTATE, INC. - New
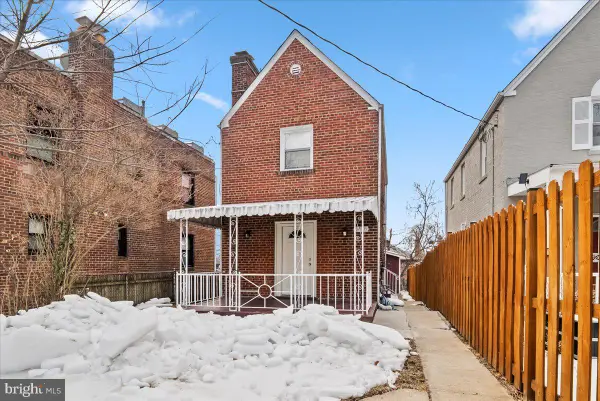 $599,900Active3 beds 2 baths1,240 sq. ft.
$599,900Active3 beds 2 baths1,240 sq. ft.6416 Blair Rd Nw, WASHINGTON, DC 20012
MLS# DCDC2244998Listed by: SAMSON PROPERTIES - Open Sun, 2 to 4pmNew
 $500,000Active1 beds 1 baths753 sq. ft.
$500,000Active1 beds 1 baths753 sq. ft.460 New York Ne #304, WASHINGTON, DC 20001
MLS# DCDC2239280Listed by: CORCORAN MCENEARNEY

