401 16th St Se, Washington, DC 20003
Local realty services provided by:ERA OakCrest Realty, Inc.
401 16th St Se,Washington, DC 20003
$1,200,000
- 4 Beds
- 3 Baths
- - sq. ft.
- Townhouse
- Sold
Listed by: joel s nelson
Office: keller williams capital properties
MLS#:DCDC2225114
Source:BRIGHTMLS
Sorry, we are unable to map this address
Price summary
- Price:$1,200,000
About this home
LUMINOUS LIGHT, LAYOUT, AND LAWN! Welcome to a complete corner renovation at 401 16th Street SE! Just three blocks to Potomac Ave Metro, The Roost, The Pretzel Bakery, or future Stadium District, this fully renovated brick beauty offers all the key ingredients inside and out. Enjoy rare corner wrap-around spaces including covered front porch with wide stone steps, spacious SIDE YARD, and private stone patio out back. Inside, an airy open floor plan features an immaculate central kitchen book-ended by bright rear living area and front dining and entertaining zone. Upstairs, THREE bedrooms and TWO baths - the dramatic primary suite soars with 11-foot ceilings and spa-like bath clad in custom floor-to-ceiling ceramic tile. The fully finished lower level—with front and rear entrances—adds a guest bedroom, full bath, laundry, and direct patio access for maximum flexibility.
This corner-lot Capitol Hill residence is a standout in every sense. Call to schedule a private tour TODAY!
Contact an agent
Home facts
- Year built:1909
- Listing ID #:DCDC2225114
- Added:90 day(s) ago
- Updated:January 01, 2026 at 06:35 AM
Rooms and interior
- Bedrooms:4
- Total bathrooms:3
- Full bathrooms:3
Heating and cooling
- Cooling:Central A/C
- Heating:Electric, Heat Pump(s)
Structure and exterior
- Roof:Rubber
- Year built:1909
Schools
- Elementary school:PAYNE
Utilities
- Water:Public
- Sewer:Public Sewer
Finances and disclosures
- Price:$1,200,000
- Tax amount:$2,804 (2025)
New listings near 401 16th St Se
- New
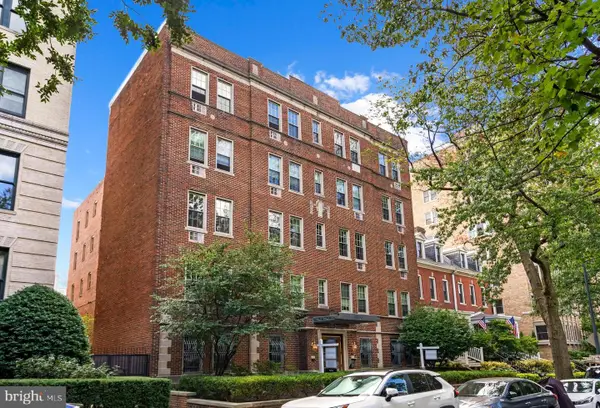 $419,000Active1 beds 1 baths665 sq. ft.
$419,000Active1 beds 1 baths665 sq. ft.2010 Kalorama Rd Nw #306, WASHINGTON, DC 20009
MLS# DCDC2239310Listed by: LONG & FOSTER REAL ESTATE, INC. - Coming SoonOpen Sat, 11:30am to 1:30pm
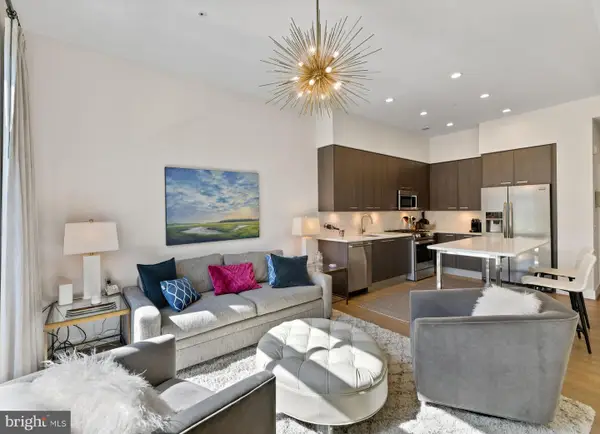 $495,900Coming Soon1 beds 1 baths
$495,900Coming Soon1 beds 1 baths525 Water St Sw #326, WASHINGTON, DC 20024
MLS# DCDC2239312Listed by: COMPASS - Coming Soon
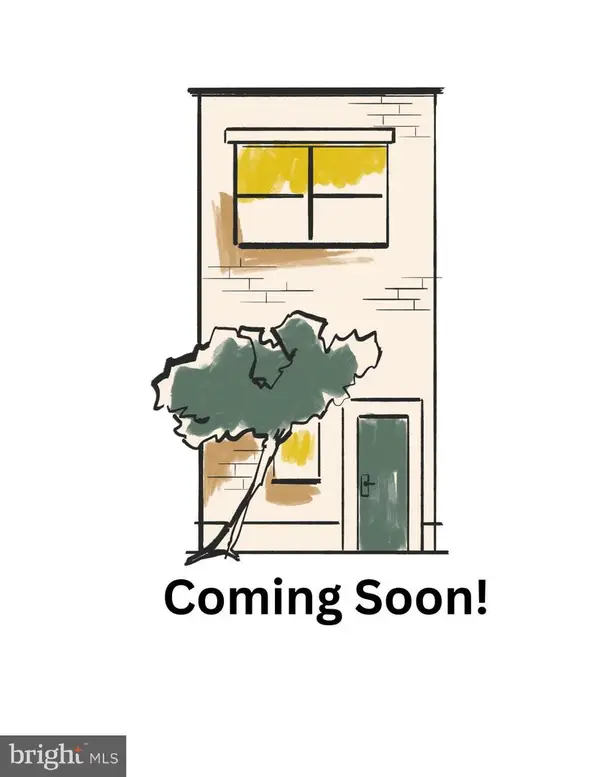 $575,000Coming Soon3 beds 1 baths
$575,000Coming Soon3 beds 1 baths824 20th St Ne, WASHINGTON, DC 20002
MLS# DCDC2239302Listed by: RLAH @PROPERTIES - Coming Soon
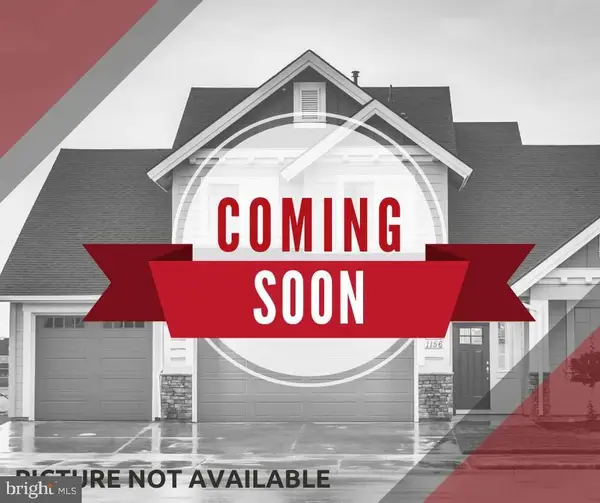 $500,000Coming Soon5 beds 3 baths
$500,000Coming Soon5 beds 3 baths4834-4836 Sheriff Rd Ne, WASHINGTON, DC 20019
MLS# DCDC2238924Listed by: KELLER WILLIAMS REALTY - Coming Soon
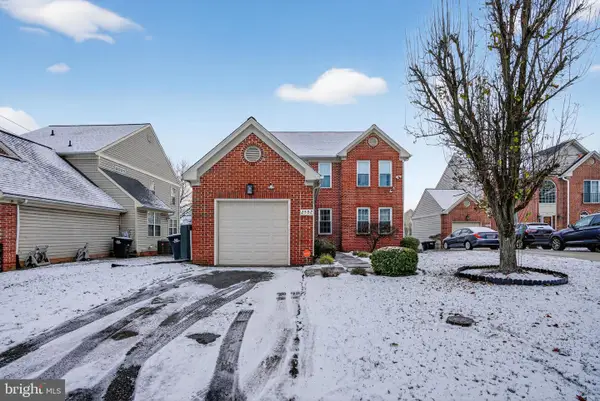 $919,000Coming Soon3 beds 4 baths
$919,000Coming Soon3 beds 4 baths2502 18th St Ne, WASHINGTON, DC 20018
MLS# DCDC2235122Listed by: WEICHERT, REALTORS - New
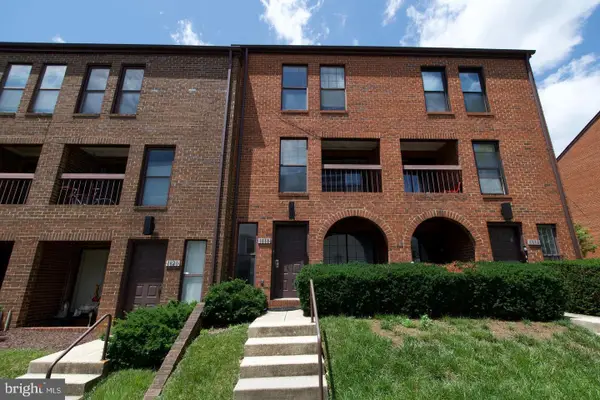 $289,900Active3 beds 2 baths1,015 sq. ft.
$289,900Active3 beds 2 baths1,015 sq. ft.1818 Bryant St Ne, WASHINGTON, DC 20018
MLS# DCDC2239300Listed by: BRADFORD REAL ESTATE GROUP, LLC - Coming Soon
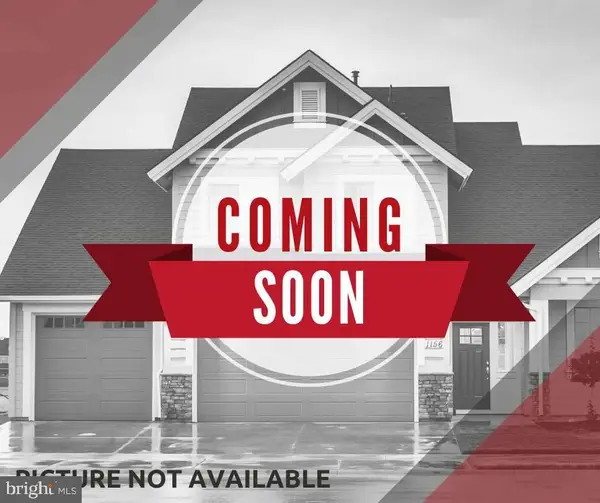 $500,000Coming Soon5 beds -- baths
$500,000Coming Soon5 beds -- baths4834-4836 Sheriff Rd Ne, WASHINGTON, DC 20019
MLS# DCDC2238896Listed by: KELLER WILLIAMS REALTY - Coming Soon
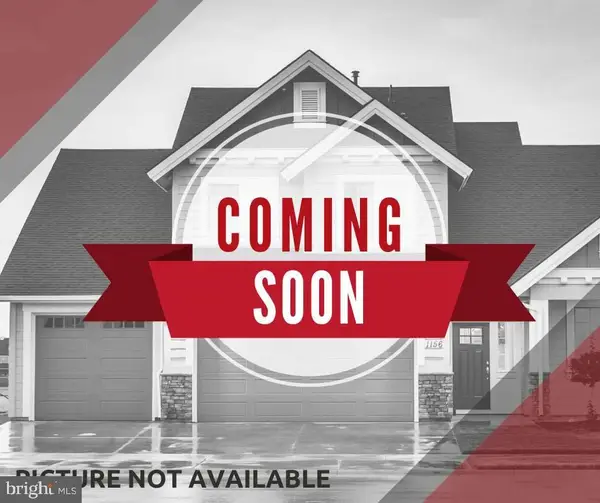 $300,000Coming Soon1 beds 1 baths
$300,000Coming Soon1 beds 1 baths1239 Vermont Ave Nw #410, WASHINGTON, DC 20005
MLS# DCDC2239070Listed by: KELLER WILLIAMS REALTY - Coming Soon
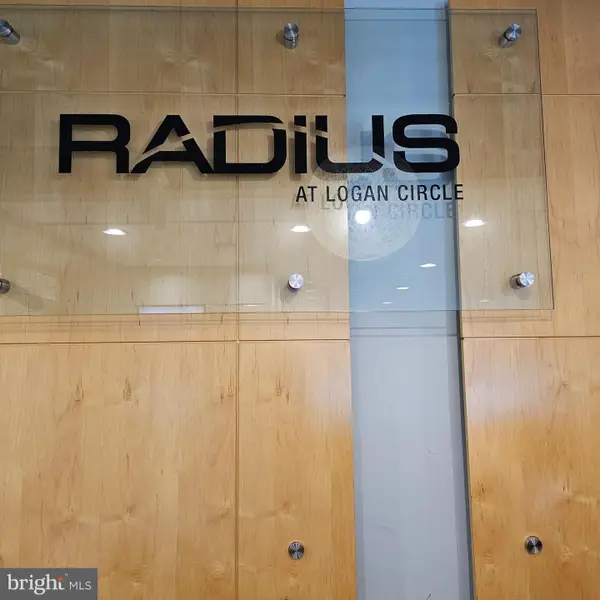 $296,000Coming Soon-- beds 1 baths
$296,000Coming Soon-- beds 1 baths1300 N St Nw #713, WASHINGTON, DC 20005
MLS# DCDC2239148Listed by: COLDWELL BANKER REALTY - Coming Soon
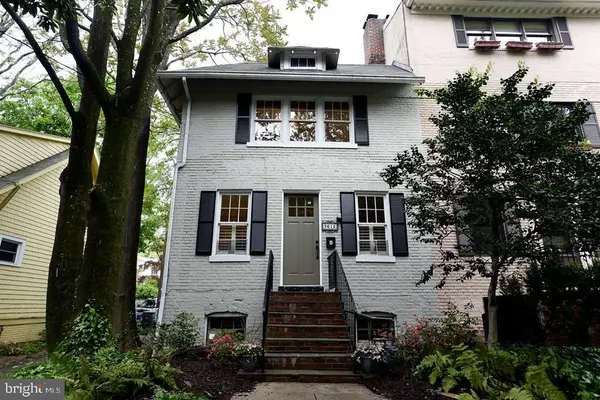 $799,000Coming Soon4 beds 2 baths
$799,000Coming Soon4 beds 2 baths3612 34th St Nw, WASHINGTON, DC 20008
MLS# DCDC2239266Listed by: COLDWELL BANKER REALTY - WASHINGTON
