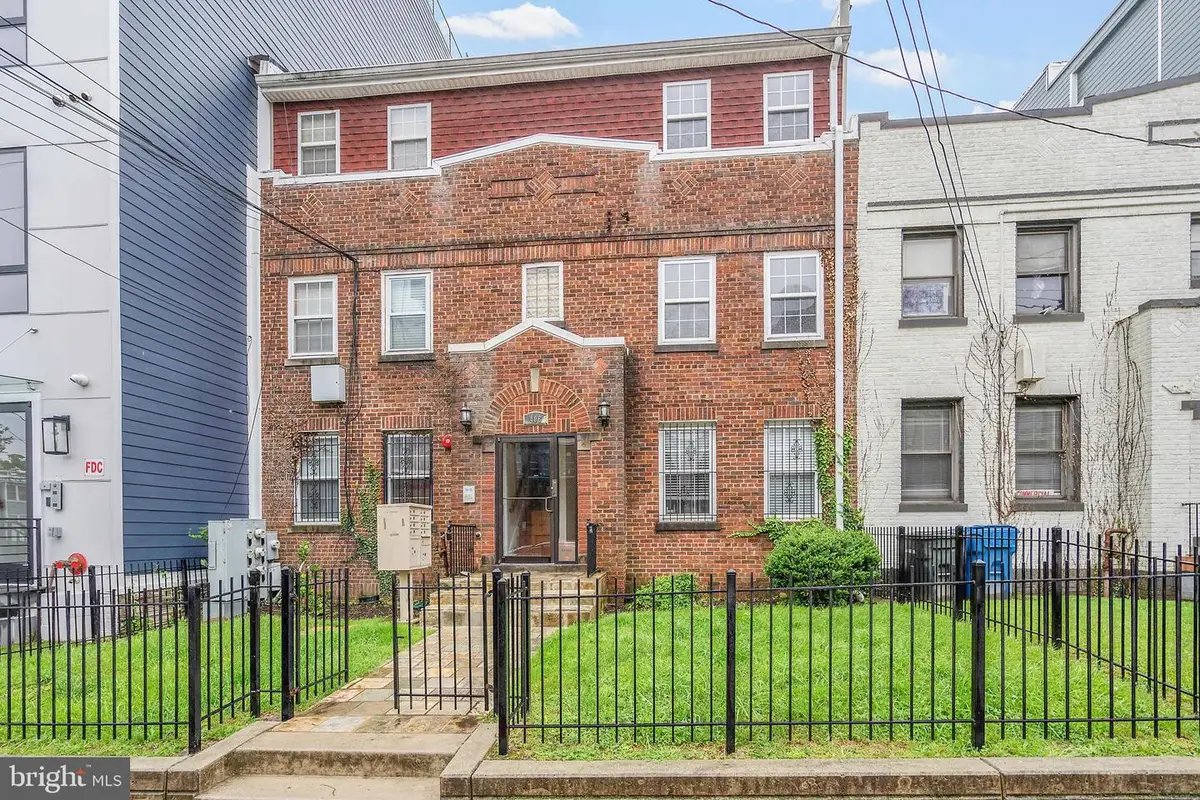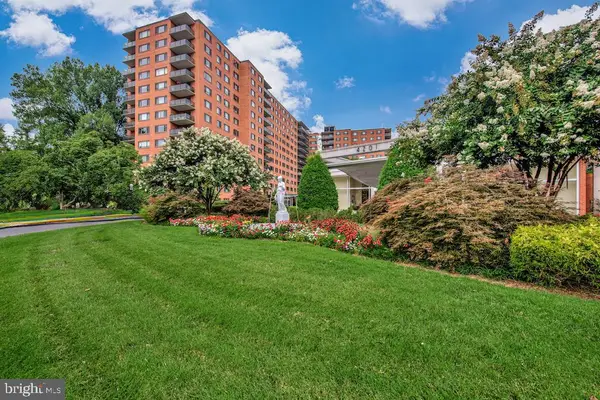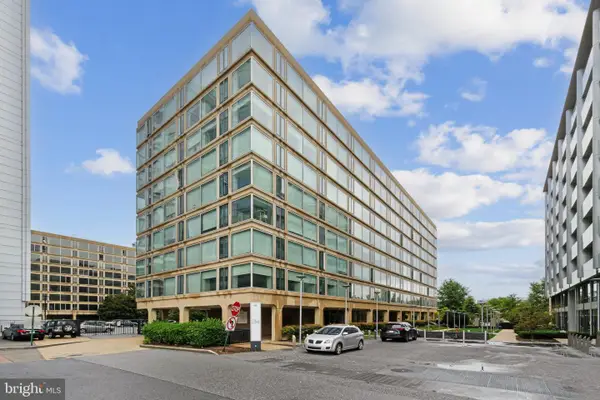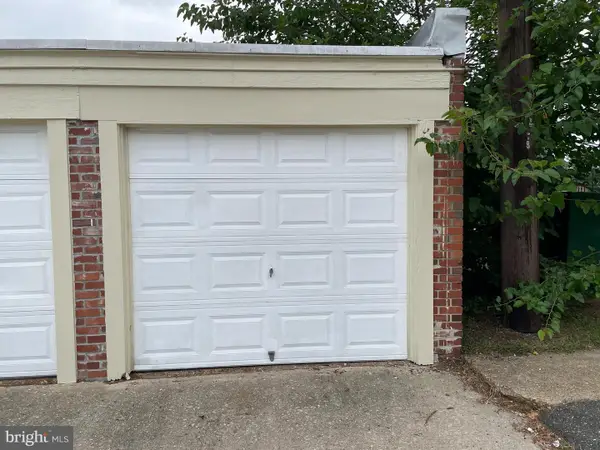408 Kennedy St Nw #202, WASHINGTON, DC 20011
Local realty services provided by:ERA OakCrest Realty, Inc.



408 Kennedy St Nw #202,WASHINGTON, DC 20011
$345,000
- 2 Beds
- 2 Baths
- 915 sq. ft.
- Condominium
- Pending
Listed by:phillip allen
Office:corcoran mcenearney
MLS#:DCDC2202874
Source:BRIGHTMLS
Price summary
- Price:$345,000
- Price per sq. ft.:$377.05
About this home
Welcome home to this 2-bedroom, 2-bath condo on sought-after Kennedy St NW!
Step inside to gleaming hardwood floors that lead you through a thoughtfully designed open-concept living, dining, and kitchen area. The kitchen features stainless steel appliances, stylish countertops, and a built-in cabinet for extra storage—perfect for everyday cooking or entertaining guests.
The spacious primary bedroom offers a private retreat with an adjacent walk-in closet and a nearby full bath. The second bedroom is equally generous in size and is conveniently located next to the second updated bath.
Enjoy the comfort and convenience of an in-unit washer and dryer, a versatile bonus room ideal for storage or a home office, and a private rear deck—perfect for morning coffee or evening relaxation.
The unit also includes its own DEDICATED PARKING SPACE.
Located just steps from shopping, dining, and exciting new development in vibrant Petworth, this condo combines modern living with exceptional value. Don’t miss your chance to own a stunning and spacious home in one of DC’s most desirable neighborhoods.
Schedule your showing today!
Contact an agent
Home facts
- Year built:1935
- Listing Id #:DCDC2202874
- Added:77 day(s) ago
- Updated:August 15, 2025 at 07:30 AM
Rooms and interior
- Bedrooms:2
- Total bathrooms:2
- Full bathrooms:2
- Living area:915 sq. ft.
Heating and cooling
- Cooling:Heat Pump(s)
- Heating:Electric, Forced Air
Structure and exterior
- Year built:1935
- Building area:915 sq. ft.
Schools
- High school:ROOSEVELT HIGH SCHOOL AT MACFARLAND
- Middle school:MACFARLAND
- Elementary school:TRUESDELL
Utilities
- Water:Public
- Sewer:Public Sewer
Finances and disclosures
- Price:$345,000
- Price per sq. ft.:$377.05
- Tax amount:$3,149 (2024)
New listings near 408 Kennedy St Nw #202
- Open Sun, 1 to 3pmNew
 $999,000Active6 beds 3 baths3,273 sq. ft.
$999,000Active6 beds 3 baths3,273 sq. ft.4122 16th St Nw, WASHINGTON, DC 20011
MLS# DCDC2215614Listed by: WASHINGTON FINE PROPERTIES, LLC - New
 $374,900Active2 beds 2 baths1,155 sq. ft.
$374,900Active2 beds 2 baths1,155 sq. ft.4201 Cathedral Ave Nw #902w, WASHINGTON, DC 20016
MLS# DCDC2215628Listed by: D.S.A. PROPERTIES & INVESTMENTS LLC - New
 $850,000Active2 beds 3 baths1,500 sq. ft.
$850,000Active2 beds 3 baths1,500 sq. ft.1507 C St Se, WASHINGTON, DC 20003
MLS# DCDC2215630Listed by: KELLER WILLIAMS CAPITAL PROPERTIES - New
 $399,000Active1 beds 1 baths874 sq. ft.
$399,000Active1 beds 1 baths874 sq. ft.1101 3rd St Sw #706, WASHINGTON, DC 20024
MLS# DCDC2214434Listed by: LONG & FOSTER REAL ESTATE, INC. - New
 $690,000Active3 beds 3 baths1,500 sq. ft.
$690,000Active3 beds 3 baths1,500 sq. ft.1711 Newton St Ne, WASHINGTON, DC 20018
MLS# DCDC2214648Listed by: SAMSON PROPERTIES - Open Sat, 12:30 to 2:30pmNew
 $919,990Active4 beds 4 baths2,164 sq. ft.
$919,990Active4 beds 4 baths2,164 sq. ft.4013 13th St Nw, WASHINGTON, DC 20011
MLS# DCDC2215498Listed by: COLDWELL BANKER REALTY - Open Sun, 1 to 3pmNew
 $825,000Active3 beds 3 baths1,507 sq. ft.
$825,000Active3 beds 3 baths1,507 sq. ft.1526 8th St Nw #2, WASHINGTON, DC 20001
MLS# DCDC2215606Listed by: RE/MAX DISTINCTIVE REAL ESTATE, INC. - New
 $499,900Active3 beds 1 baths1,815 sq. ft.
$499,900Active3 beds 1 baths1,815 sq. ft.2639 Myrtle Ave Ne, WASHINGTON, DC 20018
MLS# DCDC2215602Listed by: COMPASS - Coming Soon
 $375,000Coming Soon1 beds 1 baths
$375,000Coming Soon1 beds 1 baths1133 13th St Nw #402, WASHINGTON, DC 20005
MLS# DCDC2215576Listed by: BML PROPERTIES REALTY, LLC. - New
 $16,900Active-- beds -- baths
$16,900Active-- beds -- baths3911 Pennsylvania Ave Se #p1, WASHINGTON, DC 20020
MLS# DCDC2206970Listed by: IVAN BROWN REALTY, INC.
