408 Peabody St Ne, Washington, DC 20011
Local realty services provided by:ERA Byrne Realty
408 Peabody St Ne,Washington, DC 20011
$560,000
- 3 Beds
- 2 Baths
- - sq. ft.
- Single family
- Sold
Listed by: michael wesley craig jr.
Office: nht real estate llc.
MLS#:DCDC2217194
Source:BRIGHTMLS
Sorry, we are unable to map this address
Price summary
- Price:$560,000
About this home
Welcome to another Riggs Park beauty by JWI Homes, LLC!
This fully renovated and expanded residence combines luxury finishes with modern elegance and timeless charm. Offering 3 bedrooms and 2 full baths across 3 finished levels, this home is thoughtfully designed for today’s urban lifestyle. The main level features an open-concept floor plan with a spacious living area highlighted by a cozy electric fireplace. The chef’s kitchen is a true showstopper, complete with premium appliances, sleek countertops, and abundant cabinetry—all filled with natural light, making it perfect for both everyday living and entertaining.
Upstairs, you’ll find two generous bedrooms and a stylish full bath. The primary suite is a serene retreat, while the second bedroom offers flexibility for a guest room or home office. The lower level provides a private bedroom and full bath, ideal for guests, in-law space, or even a rental opportunity. Step outside to enjoy a deck overlooking a manicured backyard, perfect for morning coffee or summer gatherings. The property also features private parking for two vehicles, complete with an electric vehicle charging station for added convenience. Nestled in vibrant Riggs Park, you’ll enjoy easy access to Metro, shopping, dining, and everyday essentials—all within minutes of the heart of DC.
Don’t miss your chance to own this stunning home and experience the perfect blend of style, comfort, and city convenience!
Contact an agent
Home facts
- Year built:1944
- Listing ID #:DCDC2217194
- Added:126 day(s) ago
- Updated:December 30, 2025 at 11:43 PM
Rooms and interior
- Bedrooms:3
- Total bathrooms:2
- Full bathrooms:2
Heating and cooling
- Heating:90% Forced Air, Natural Gas
Structure and exterior
- Year built:1944
Utilities
- Water:Public
- Sewer:Public Sewer
Finances and disclosures
- Price:$560,000
- Tax amount:$1,090 (2024)
New listings near 408 Peabody St Ne
- New
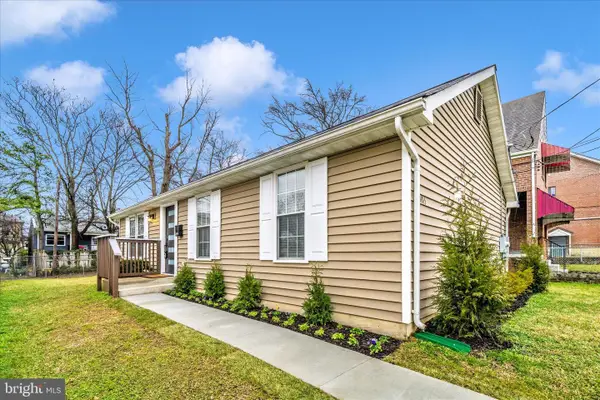 $415,000Active3 beds 2 baths1,025 sq. ft.
$415,000Active3 beds 2 baths1,025 sq. ft.1015 48th Pl Ne, WASHINGTON, DC 20019
MLS# DCDC2235356Listed by: KELLER WILLIAMS PREFERRED PROPERTIES - New
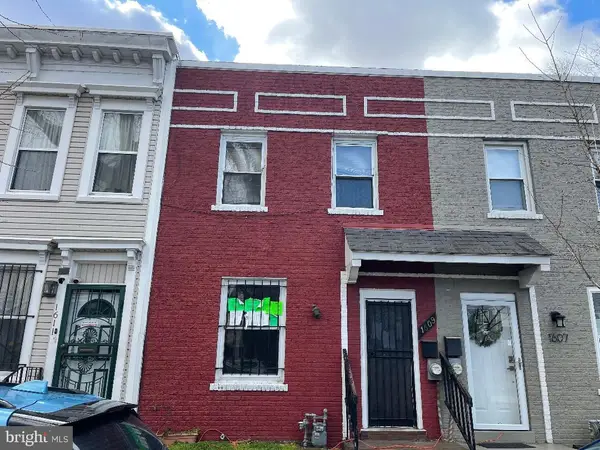 $259,900Active2 beds 3 baths1,120 sq. ft.
$259,900Active2 beds 3 baths1,120 sq. ft.1609 Gales St Ne, WASHINGTON, DC 20002
MLS# DCDC2235596Listed by: LONG & FOSTER REAL ESTATE, INC. - New
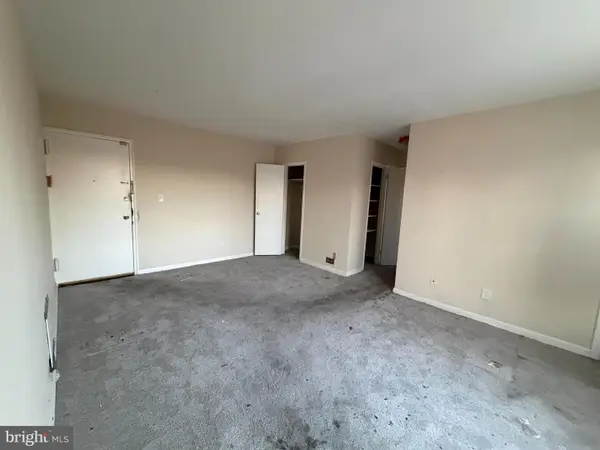 $64,999Active1 beds 1 baths624 sq. ft.
$64,999Active1 beds 1 baths624 sq. ft.428 Ridge Rd Se #205, WASHINGTON, DC 20019
MLS# DCDC2239078Listed by: EQUILIBRIUM REALTY, LLC - Coming Soon
 $985,000Coming Soon2 beds 3 baths
$985,000Coming Soon2 beds 3 baths431 N St Sw, WASHINGTON, DC 20024
MLS# DCDC2234466Listed by: KELLER WILLIAMS CAPITAL PROPERTIES - New
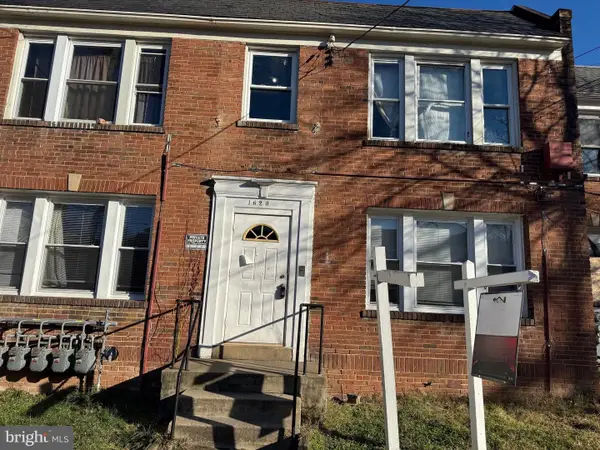 $624,900Active4 beds -- baths3,360 sq. ft.
$624,900Active4 beds -- baths3,360 sq. ft.1620 17th Pl Se, WASHINGTON, DC 20020
MLS# DCDC2230944Listed by: EXP REALTY, LLC - New
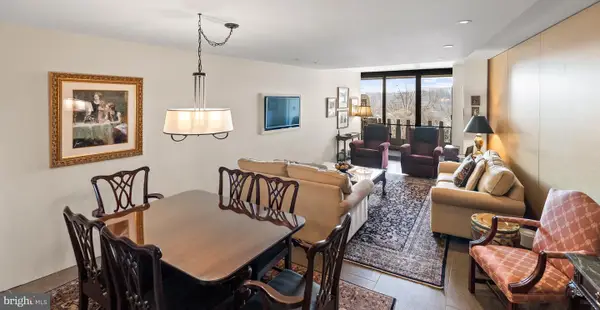 $995,000Active2 beds 2 baths1,381 sq. ft.
$995,000Active2 beds 2 baths1,381 sq. ft.700 New Hampshire Ave Nw #519, WASHINGTON, DC 20037
MLS# DCDC2234472Listed by: WINSTON REAL ESTATE, INC. - Coming Soon
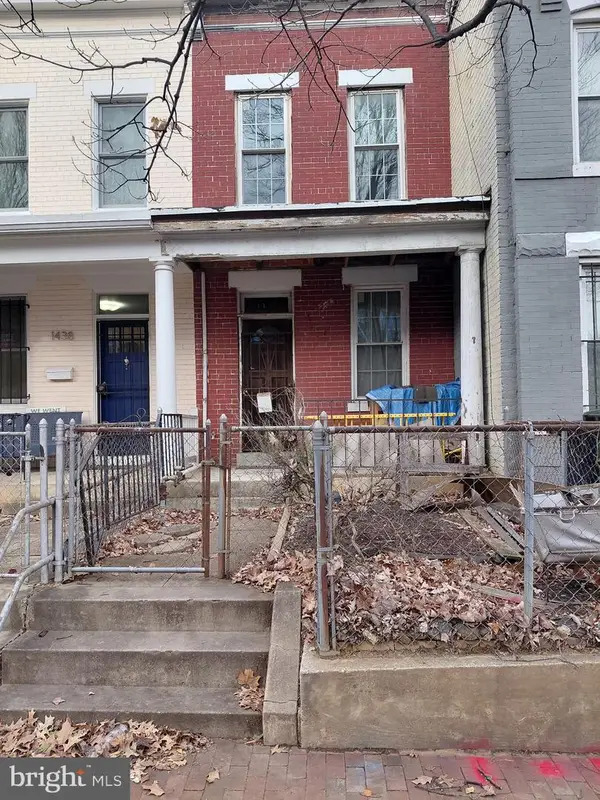 $389,990Coming Soon-- beds -- baths
$389,990Coming Soon-- beds -- baths1440 C St Se, WASHINGTON, DC 20003
MLS# DCDC2239098Listed by: RE/MAX UNITED REAL ESTATE - Coming Soon
 $1,099,900Coming Soon4 beds 4 baths
$1,099,900Coming Soon4 beds 4 baths321 16th St Ne, WASHINGTON, DC 20002
MLS# DCDC2233502Listed by: COMPASS  $639,999Pending2 beds 2 baths1,004 sq. ft.
$639,999Pending2 beds 2 baths1,004 sq. ft.817 Varnum St Nw, WASHINGTON, DC 20011
MLS# DCDC2210504Listed by: COMPASS- Coming Soon
 $600,000Coming Soon2 beds 3 baths
$600,000Coming Soon2 beds 3 baths73 G St Sw #103, WASHINGTON, DC 20024
MLS# DCDC2239064Listed by: RLAH @PROPERTIES
