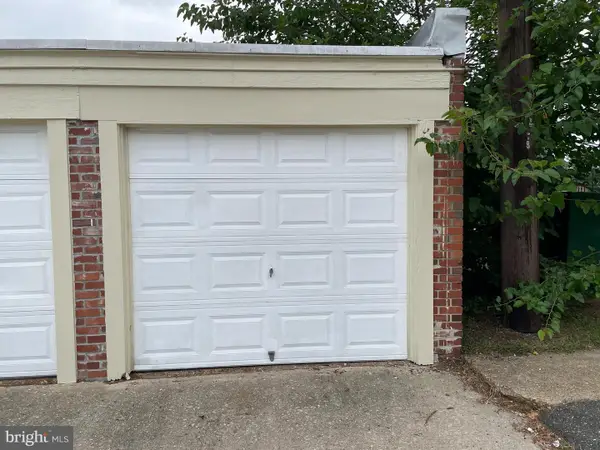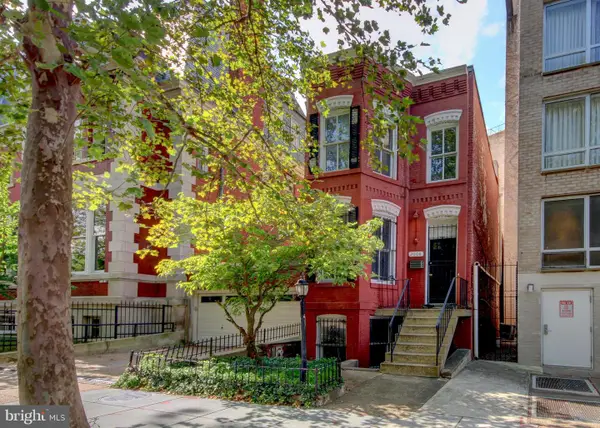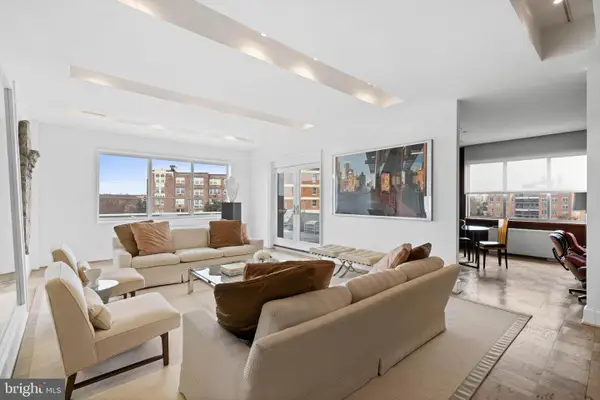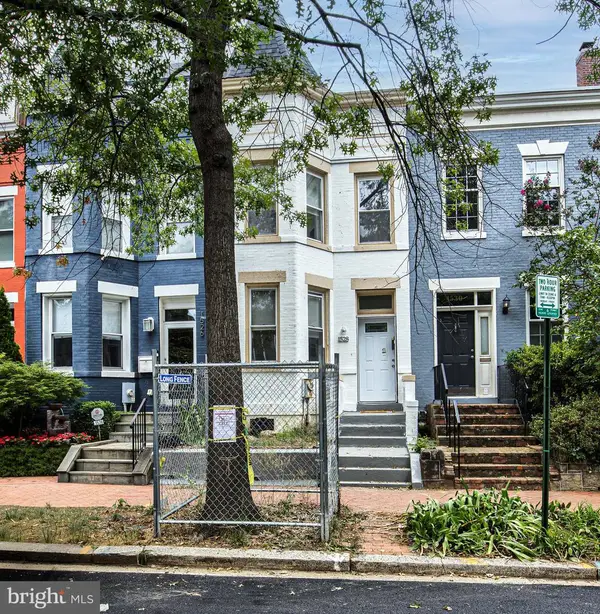409 Farragut St Nw, WASHINGTON, DC 20011
Local realty services provided by:ERA Liberty Realty



Listed by:caroline n doong
Office:re/max realty centre, inc.
MLS#:DCDC2211720
Source:BRIGHTMLS
Price summary
- Price:$550,000
- Price per sq. ft.:$429.69
About this home
Spacious end of row house with expanded rear garage for car enthusiasts to keep their babies under lock and key. The neatly kept front yard with manicured lawn leads to the front porch where the calm of the evening can be enjoyed. Extra large living room, dining room and rear sitting area on the main level. To the rear of the kitchen is a large room that can be used as a breakfast area, enormous kitchen pantry or mud room as you may exit to the rear yard from there. Three large bedrooms are upstairs with the rear bedrooms having sitting areas often used as an extra bedroom. The basement has a finished recreation room that leads to the utility area, bathroom and garages. This is a well loved home that's been maintained through the decades and a little paint and cosmetic updates will bring it back to the gem that it is. The roof, gutters and downspouts have been replaced, but when the windows were updated, all of the wood trim has been encapsulated so that you never have to paint any exposed wood - with the brick, that means a maintenance free exterior! Wonderfully priced for the opportunist ready for their next project.
Contact an agent
Home facts
- Year built:1931
- Listing Id #:DCDC2211720
- Added:26 day(s) ago
- Updated:August 13, 2025 at 07:30 AM
Rooms and interior
- Bedrooms:3
- Total bathrooms:2
- Full bathrooms:1
- Half bathrooms:1
- Living area:1,280 sq. ft.
Heating and cooling
- Heating:Hot Water, Natural Gas
Structure and exterior
- Roof:Flat
- Year built:1931
- Building area:1,280 sq. ft.
- Lot area:0.04 Acres
Utilities
- Water:Public
- Sewer:Public Sewer
Finances and disclosures
- Price:$550,000
- Price per sq. ft.:$429.69
- Tax amount:$1,406 (2024)
New listings near 409 Farragut St Nw
- New
 $16,900Active-- beds -- baths
$16,900Active-- beds -- baths3911 Pennsylvania Ave Se #p1, WASHINGTON, DC 20020
MLS# DCDC2206970Listed by: IVAN BROWN REALTY, INC. - New
 $699,000Active2 beds -- baths1,120 sq. ft.
$699,000Active2 beds -- baths1,120 sq. ft.81 Q St Sw, WASHINGTON, DC 20024
MLS# DCDC2215592Listed by: CAPITAL AREA REALTORS OF DC - New
 $289,900Active2 beds 1 baths858 sq. ft.
$289,900Active2 beds 1 baths858 sq. ft.4120 14th St Nw #b2, WASHINGTON, DC 20011
MLS# DCDC2215564Listed by: COSMOPOLITAN PROPERTIES REAL ESTATE BROKERAGE - Open Sat, 12 to 2pmNew
 $900,000Active3 beds 2 baths1,780 sq. ft.
$900,000Active3 beds 2 baths1,780 sq. ft.2008 Q St Nw, WASHINGTON, DC 20009
MLS# DCDC2215490Listed by: RLAH @PROPERTIES - New
 $1,789,000Active3 beds 4 baths3,063 sq. ft.
$1,789,000Active3 beds 4 baths3,063 sq. ft.2801 New Mexico Ave Nw #ph7&8, WASHINGTON, DC 20007
MLS# DCDC2215496Listed by: TTR SOTHEBY'S INTERNATIONAL REALTY - Coming Soon
 $899,900Coming Soon3 beds 2 baths
$899,900Coming Soon3 beds 2 baths1528 E E St Se, WASHINGTON, DC 20003
MLS# DCDC2215554Listed by: NETREALTYNOW.COM, LLC - Coming Soon
 $425,000Coming Soon3 beds 4 baths
$425,000Coming Soon3 beds 4 baths5036 Nash St Ne, WASHINGTON, DC 20019
MLS# DCDC2215540Listed by: REDFIN CORP - New
 $625,000Active3 beds 1 baths2,100 sq. ft.
$625,000Active3 beds 1 baths2,100 sq. ft.763 Kenyon St Nw, WASHINGTON, DC 20010
MLS# DCDC2215484Listed by: COMPASS - Open Sat, 12 to 2pmNew
 $1,465,000Active4 beds 4 baths3,200 sq. ft.
$1,465,000Active4 beds 4 baths3,200 sq. ft.4501 Western Ave Nw, WASHINGTON, DC 20016
MLS# DCDC2215510Listed by: COMPASS - Open Sat, 12 to 2pmNew
 $849,000Active4 beds 4 baths1,968 sq. ft.
$849,000Active4 beds 4 baths1,968 sq. ft.235 Ascot Pl Ne, WASHINGTON, DC 20002
MLS# DCDC2215290Listed by: KELLER WILLIAMS PREFERRED PROPERTIES
