4100 W St Nw #416, Washington, DC 20007
Local realty services provided by:O'BRIEN REALTY ERA POWERED
4100 W St Nw #416,Washington, DC 20007
$249,000
- 1 Beds
- 1 Baths
- 740 sq. ft.
- Condominium
- Active
Listed by: ximena defilippes
Office: summit commercial real estate, llc.
MLS#:DCDC2221836
Source:BRIGHTMLS
Price summary
- Price:$249,000
- Price per sq. ft.:$336.49
About this home
Direct views of Rock Creek Park from every room, while providing total privacy. Surrounded by green, flooded in light, and graced with beautiful wood floors, this oasis in the heart of Glover Park delivers serious "ah" factor. A short stroll from eateries, hiking trails, grocery store, CVS, etc. The expansive windows onto the park were replaced recently and the apartment is exceptionally quiet. The kitchen has a new refrigerator and gas oven. All utilities are covered by condo fee and the unit includes a deeded, assigned parking spot in a gated lot and dedicated storage unit. Phylmar Plaza has a new roof deck looking onto the park, along with a new roof, new building-owned solar panels, new water heater, security camera system, modern laundry facility, package area, and, most importantly, on-site resident manager who ensures everything runs smoothly. Building does not allow pets. The apartment has a walk-in closet and a wall of closets in the bedroom. Snatch up this rare opportunity to look directly onto a national park from your living room, bedroom, kitchen (and even bathroom) within the city! Should you want some fresh air by the treetops, take your morning coffee to the roof deck adjoining the park. Contact owner/listing agent for tours (see listing agent info). Listing agent is condo owner.
Contact an agent
Home facts
- Year built:1950
- Listing ID #:DCDC2221836
- Added:268 day(s) ago
- Updated:January 01, 2026 at 02:47 PM
Rooms and interior
- Bedrooms:1
- Total bathrooms:1
- Full bathrooms:1
- Living area:740 sq. ft.
Heating and cooling
- Cooling:Central A/C
- Heating:Central, Electric
Structure and exterior
- Year built:1950
- Building area:740 sq. ft.
Schools
- High school:WILSON SENIOR
Utilities
- Water:Public
- Sewer:Public Sewer
Finances and disclosures
- Price:$249,000
- Price per sq. ft.:$336.49
- Tax amount:$2,370 (2024)
New listings near 4100 W St Nw #416
- New
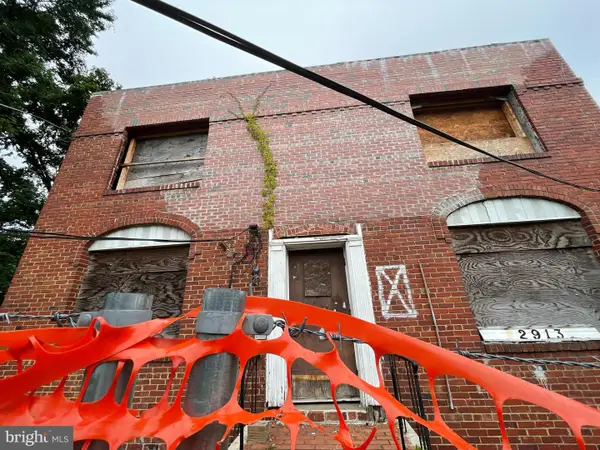 $1,600,000Active4 beds -- baths2,652 sq. ft.
$1,600,000Active4 beds -- baths2,652 sq. ft.2913 30th St Se, WASHINGTON, DC 20020
MLS# DCDC2238856Listed by: PLATINUM PARTNERS REALTY - New
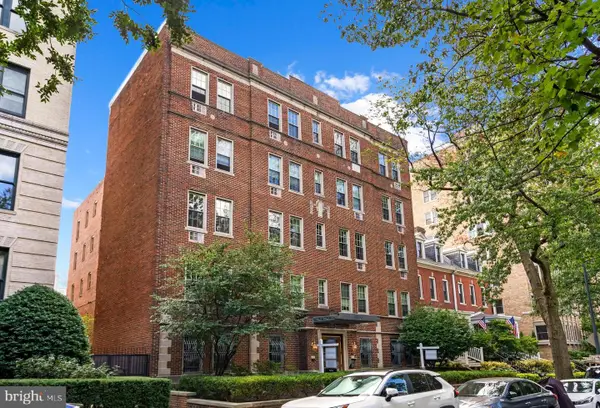 $419,000Active1 beds 1 baths665 sq. ft.
$419,000Active1 beds 1 baths665 sq. ft.2010 Kalorama Rd Nw #306, WASHINGTON, DC 20009
MLS# DCDC2239310Listed by: LONG & FOSTER REAL ESTATE, INC. - Coming SoonOpen Sat, 11:30am to 1:30pm
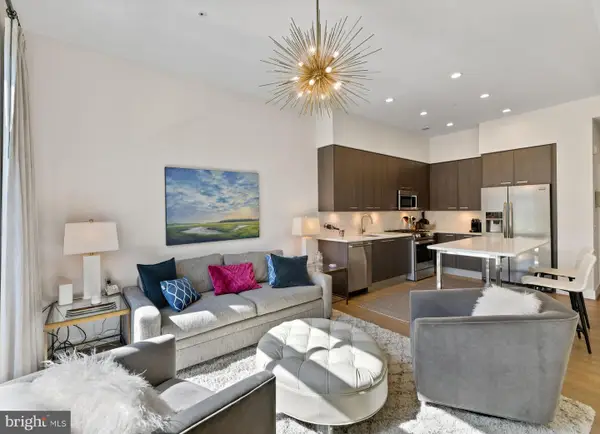 $495,900Coming Soon1 beds 1 baths
$495,900Coming Soon1 beds 1 baths525 Water St Sw #326, WASHINGTON, DC 20024
MLS# DCDC2239312Listed by: COMPASS - Coming Soon
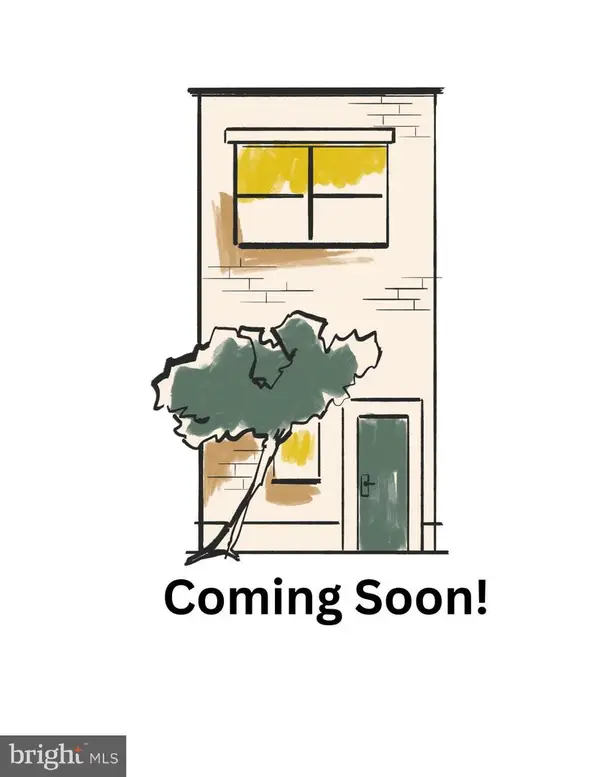 $575,000Coming Soon3 beds 1 baths
$575,000Coming Soon3 beds 1 baths824 20th St Ne, WASHINGTON, DC 20002
MLS# DCDC2239302Listed by: RLAH @PROPERTIES - Coming Soon
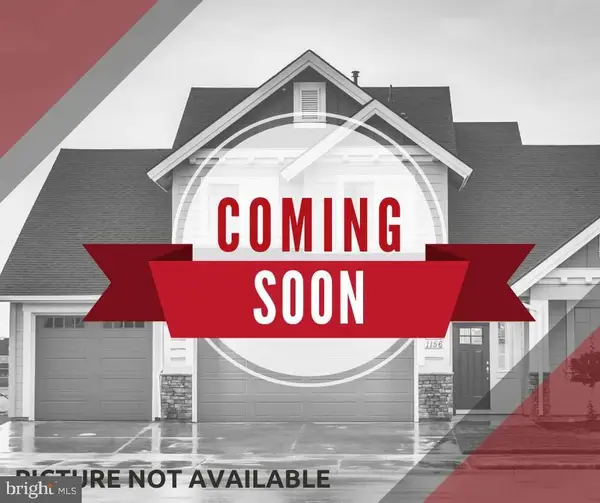 $500,000Coming Soon5 beds 3 baths
$500,000Coming Soon5 beds 3 baths4834-4836 Sheriff Rd Ne, WASHINGTON, DC 20019
MLS# DCDC2238924Listed by: KELLER WILLIAMS REALTY - Coming Soon
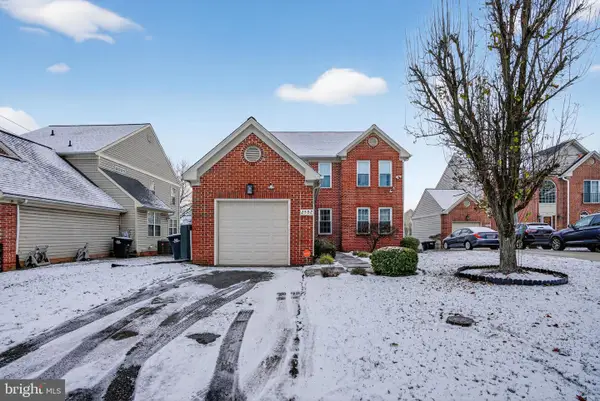 $919,000Coming Soon3 beds 4 baths
$919,000Coming Soon3 beds 4 baths2502 18th St Ne, WASHINGTON, DC 20018
MLS# DCDC2235122Listed by: WEICHERT, REALTORS - New
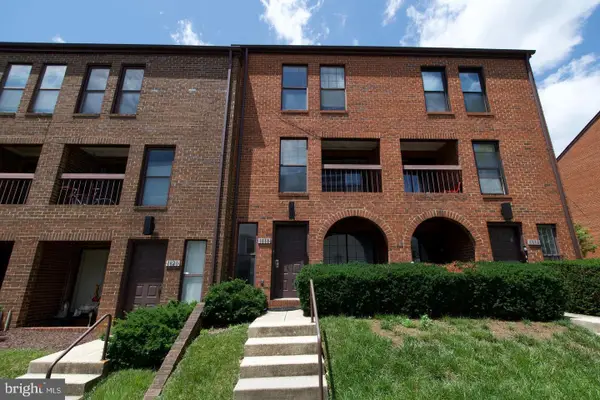 $289,900Active3 beds 2 baths1,015 sq. ft.
$289,900Active3 beds 2 baths1,015 sq. ft.1818 Bryant St Ne, WASHINGTON, DC 20018
MLS# DCDC2239300Listed by: BRADFORD REAL ESTATE GROUP, LLC - Coming Soon
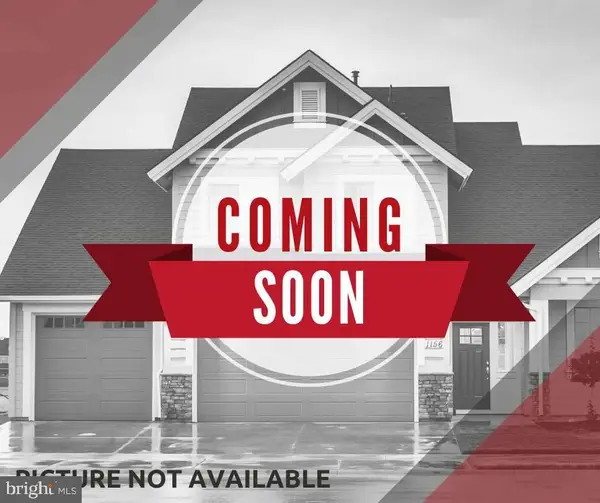 $500,000Coming Soon5 beds -- baths
$500,000Coming Soon5 beds -- baths4834-4836 Sheriff Rd Ne, WASHINGTON, DC 20019
MLS# DCDC2238896Listed by: KELLER WILLIAMS REALTY - Coming Soon
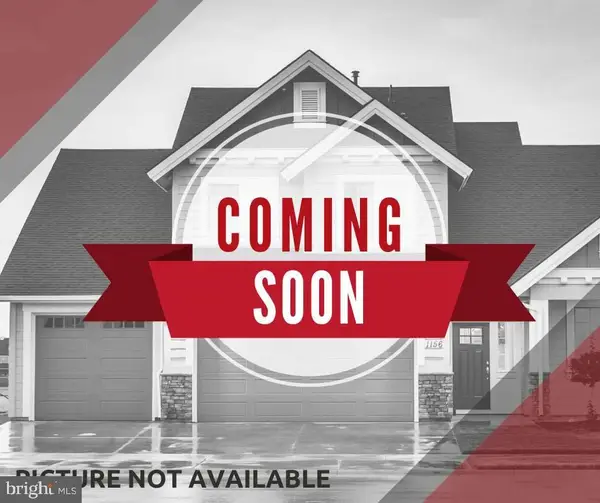 $300,000Coming Soon1 beds 1 baths
$300,000Coming Soon1 beds 1 baths1239 Vermont Ave Nw #410, WASHINGTON, DC 20005
MLS# DCDC2239070Listed by: KELLER WILLIAMS REALTY - Coming Soon
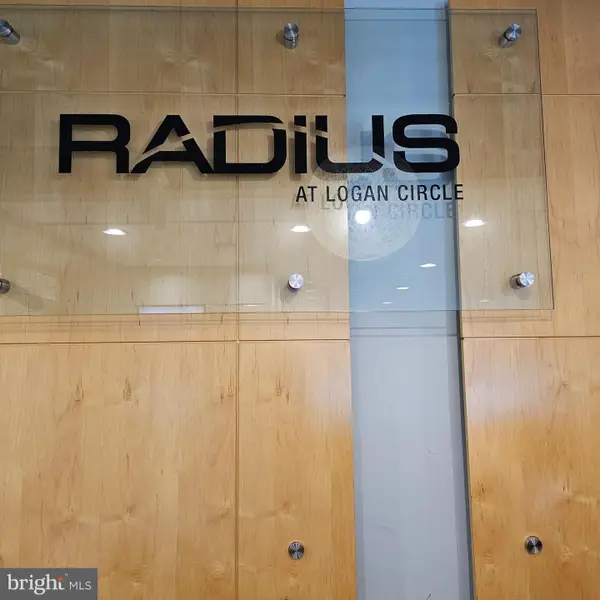 $296,000Coming Soon-- beds 1 baths
$296,000Coming Soon-- beds 1 baths1300 N St Nw #713, WASHINGTON, DC 20005
MLS# DCDC2239148Listed by: COLDWELL BANKER REALTY
