4106 Gault Pl Ne #5, Washington, DC 20019
Local realty services provided by:ERA Valley Realty
Listed by: ina hayes-igbozuruike
Office: coldwell banker realty - washington
MLS#:DCDC2226178
Source:BRIGHTMLS
Price summary
- Price:$337,900
- Price per sq. ft.:$334.89
About this home
Luxurious 2-Bedroom, 2.5-Bath Bi-Level Condo – Steps from Minnesota Ave Metro! Only THREE units remain in this exclusive 6-unit boutique building, with three already sold! Experience modern elegance with an open-concept layout, high-end stainless steel appliances, Brazilian hardwood floors, and spa-inspired porcelain and glass bathrooms. Revel in designer lighting, security cameras, intercom entry, and private outdoor spaces, including a roof deck and a balcony off the primary bedroom, plus serene east/west garden seating areas.
Nestled in DC’s vibrant, evolving Deanwood neighborhood, you’re just steps from the Minnesota Ave Metro for effortless commuting. The nearby RFK Stadium complex is poised for a $2.7B transformation, featuring a new Washington Commanders stadium by 2030, alongside entertainment, housing, and recreation hubs – enhancing property values and lifestyle appeal. Act now – schedule your private tour to secure your urban oasis today!
Contact an agent
Home facts
- Year built:1945
- Listing ID #:DCDC2226178
- Added:63 day(s) ago
- Updated:December 17, 2025 at 10:50 AM
Rooms and interior
- Bedrooms:2
- Total bathrooms:3
- Full bathrooms:2
- Half bathrooms:1
- Living area:1,009 sq. ft.
Heating and cooling
- Cooling:Ceiling Fan(s), Central A/C
- Heating:Central, Forced Air, Natural Gas
Structure and exterior
- Roof:Metal, Rubber
- Year built:1945
- Building area:1,009 sq. ft.
Utilities
- Water:Public
- Sewer:Public Sewer
Finances and disclosures
- Price:$337,900
- Price per sq. ft.:$334.89
- Tax amount:$3,272 (2025)
New listings near 4106 Gault Pl Ne #5
- New
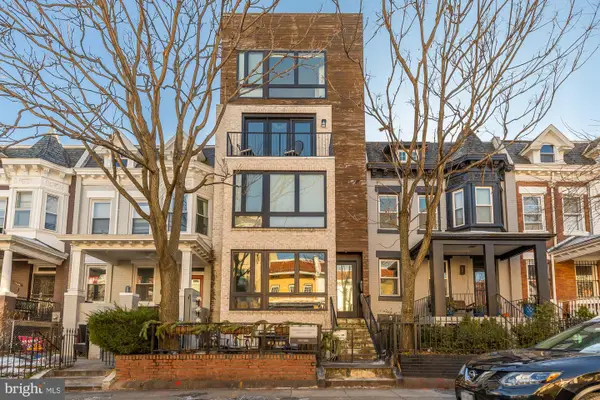 $395,000Active1 beds 1 baths604 sq. ft.
$395,000Active1 beds 1 baths604 sq. ft.1428 Meridian Pl Nw #1, WASHINGTON, DC 20010
MLS# DCDC2225618Listed by: COMPASS - Open Sun, 1 to 4pmNew
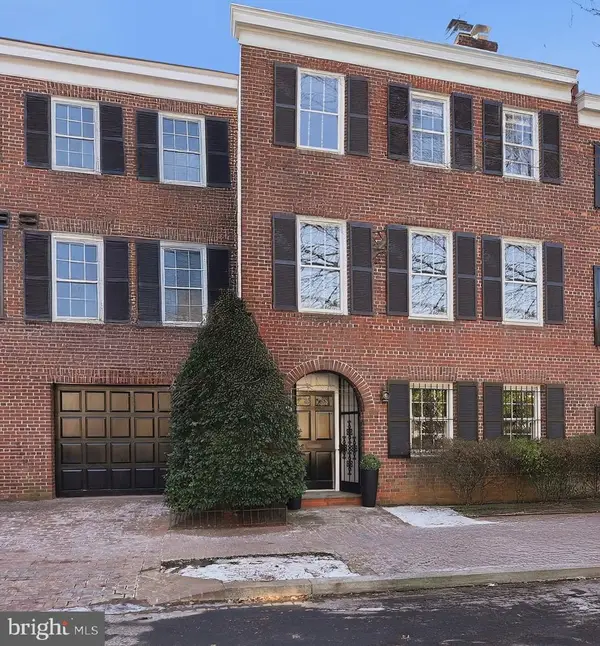 $3,340,000Active4 beds 4 baths4,351 sq. ft.
$3,340,000Active4 beds 4 baths4,351 sq. ft.3402 R St Nw, WASHINGTON, DC 20007
MLS# DCDC2233520Listed by: WASHINGTON FINE PROPERTIES, LLC - Coming Soon
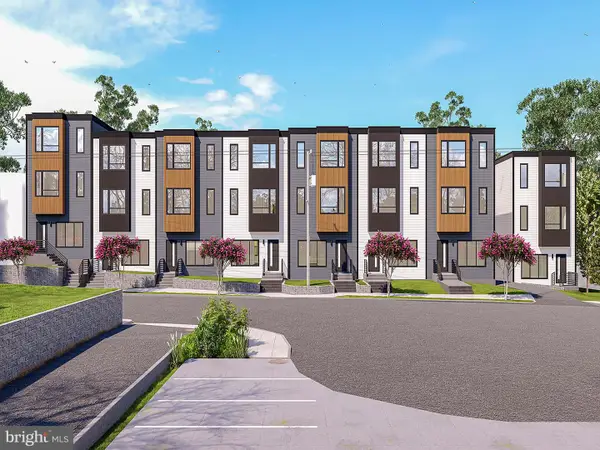 $659,000Coming Soon5 beds 4 baths
$659,000Coming Soon5 beds 4 baths2530 B Elvans Rd Se, WASHINGTON, DC 20020
MLS# DCDC2235212Listed by: TTR SOTHEBYS INTERNATIONAL REALTY - New
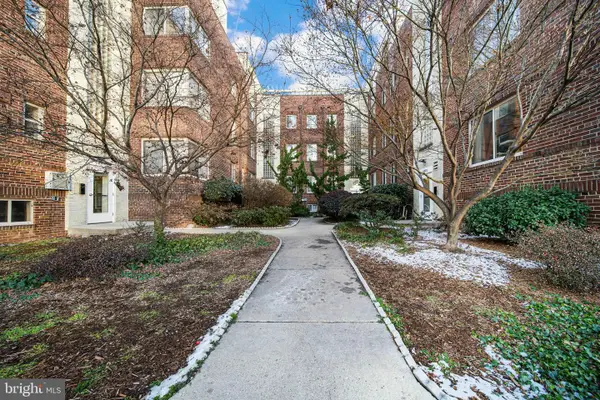 $324,900Active1 beds 1 baths720 sq. ft.
$324,900Active1 beds 1 baths720 sq. ft.5405 9th St Nw #306, WASHINGTON, DC 20011
MLS# DCDC2234886Listed by: LONG & FOSTER REAL ESTATE, INC. - New
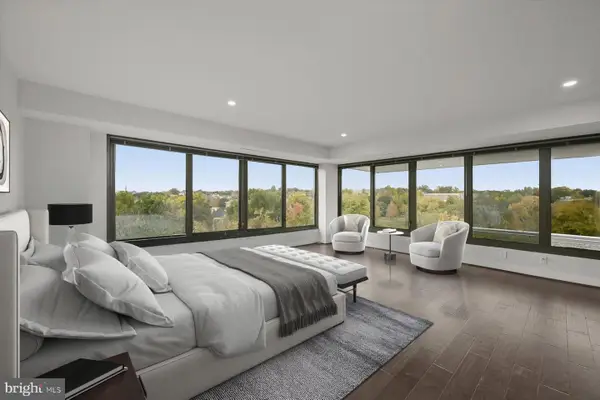 $2,200,000Active3 beds 3 baths2,245 sq. ft.
$2,200,000Active3 beds 3 baths2,245 sq. ft.2501 M St Nw #612, WASHINGTON, DC 20037
MLS# DCDC2235306Listed by: EXP REALTY, LLC 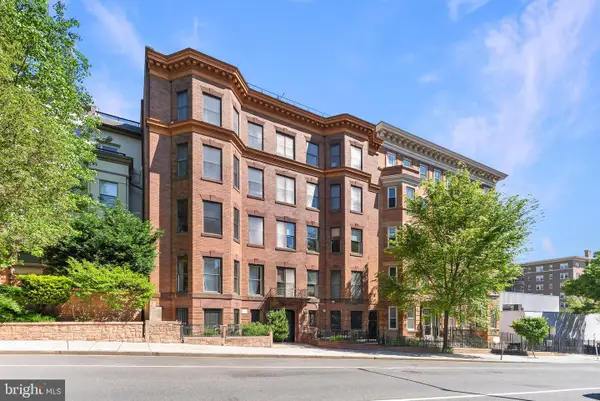 $364,000Pending1 beds 1 baths646 sq. ft.
$364,000Pending1 beds 1 baths646 sq. ft.1417 Chapin St Nw #404, WASHINGTON, DC 20009
MLS# DCDC2234720Listed by: RE/MAX GATEWAY, LLC- New
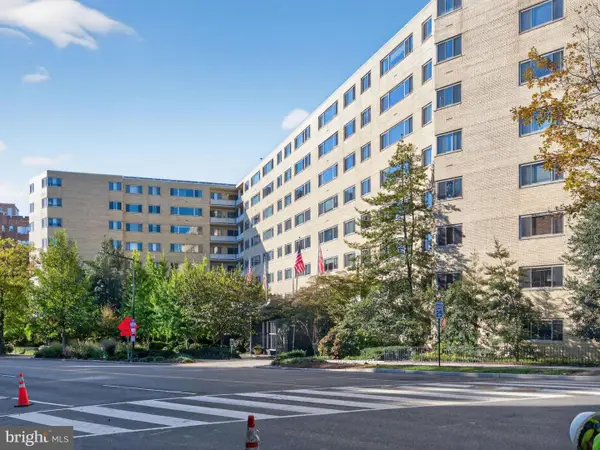 $499,900Active3 beds 2 baths1,251 sq. ft.
$499,900Active3 beds 2 baths1,251 sq. ft.4600 Connecticut Ave Nw #223, WASHINGTON, DC 20008
MLS# DCDC2235256Listed by: LONG & FOSTER REAL ESTATE, INC. - Open Sun, 1 to 3pmNew
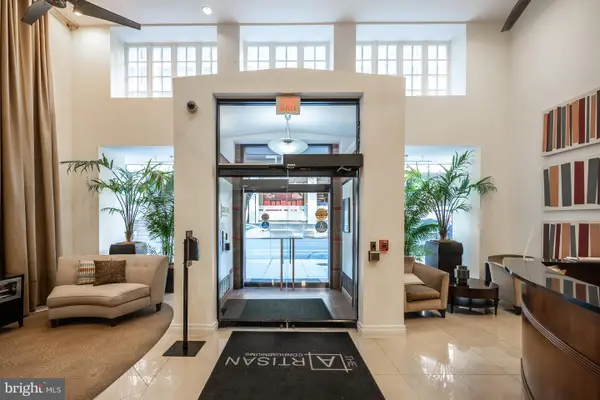 $385,000Active1 beds 1 baths705 sq. ft.
$385,000Active1 beds 1 baths705 sq. ft.915 E Street, Condo Home Unit 1214 Nw, WASHINGTON, DC 20004
MLS# DCDC2221904Listed by: KELLER WILLIAMS FAIRFAX GATEWAY - New
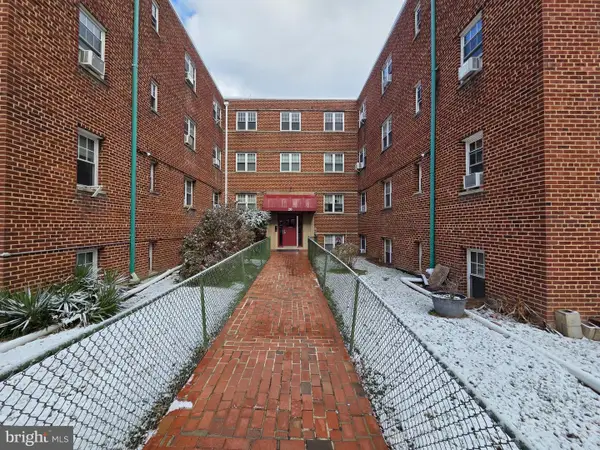 $65,000Active1 beds 1 baths621 sq. ft.
$65,000Active1 beds 1 baths621 sq. ft.20 Chesapeake St Se #38, WASHINGTON, DC 20032
MLS# DCDC2235210Listed by: EXP REALTY, LLC - Open Sat, 1 to 3:30pmNew
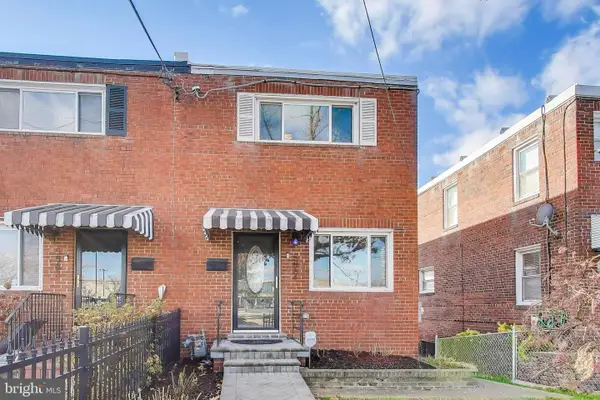 $575,000Active3 beds 3 baths1,584 sq. ft.
$575,000Active3 beds 3 baths1,584 sq. ft.5864 Eastern Ave Ne, WASHINGTON, DC 20011
MLS# DCDC2227312Listed by: LONG & FOSTER REAL ESTATE, INC.
