411 Decatur St Nw, Washington, DC 20011
Local realty services provided by:ERA Reed Realty, Inc.
411 Decatur St Nw,Washington, DC 20011
$1,170,000
- 4 Beds
- 4 Baths
- 2,480 sq. ft.
- Townhouse
- Active
Listed by: michael c. formant
Office: formant property group, llc.
MLS#:DCDC2226968
Source:BRIGHTMLS
Price summary
- Price:$1,170,000
- Price per sq. ft.:$471.77
About this home
PRICE IMPROVEMENT! Step inside 411 Decatur Street NW, a stunning Nantucket Investments renovation in the heart of Petworth! This home masterfully blends modern luxury with timeless charm, offering a lifestyle that’s as sophisticated as it is comfortable. The showstopper kitchen is a chef’s dream, featuring a massive quartz-wrapped island, full quartz backsplash, and Viking appliances—perfect for entertaining or everyday living. Natural oak floors, exposed brick, custom crown molding, iron railings, skylights, and sleek black double-pane windows add warmth and elegance throughout. Upstairs, the primary suite is a true retreat with soaring ceilings, custom walk-in closets, a spa-inspired marble bath, and a private deck with breathtaking views of the National Cathedral. The lower level, complete with its own entrance, wet bar, and full bath, offers endless possibilities: recreation space, guest suite, or private in-law quarters. Outdoor living shines with multiple decks, and secured two-car parking with a commercial-grade roll-up door makes city living effortless. Every detail has been meticulously designed—inside and out. With a newly reduced price, this exceptional home won’t last long—schedule your tour today and experience the perfect blend of luxury and location!
Contact an agent
Home facts
- Year built:1925
- Listing ID #:DCDC2226968
- Added:82 day(s) ago
- Updated:January 01, 2026 at 02:47 PM
Rooms and interior
- Bedrooms:4
- Total bathrooms:4
- Full bathrooms:3
- Half bathrooms:1
- Living area:2,480 sq. ft.
Heating and cooling
- Cooling:Central A/C
- Heating:Electric, Forced Air, Heat Pump(s), Natural Gas
Structure and exterior
- Year built:1925
- Building area:2,480 sq. ft.
- Lot area:0.04 Acres
Utilities
- Water:Public
- Sewer:Public Sewer
Finances and disclosures
- Price:$1,170,000
- Price per sq. ft.:$471.77
- Tax amount:$8,044 (2025)
New listings near 411 Decatur St Nw
- New
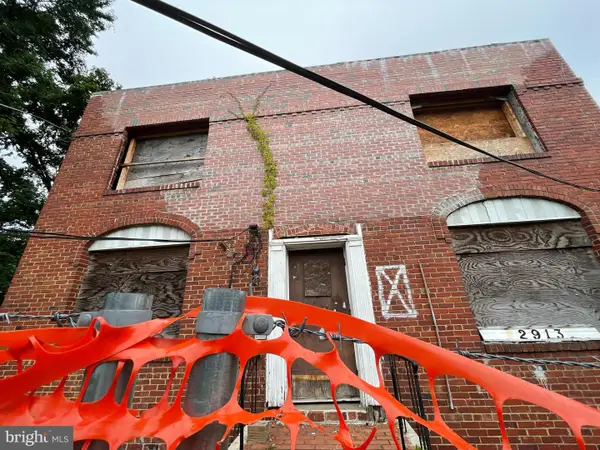 $1,600,000Active4 beds -- baths2,652 sq. ft.
$1,600,000Active4 beds -- baths2,652 sq. ft.2913 30th St Se, WASHINGTON, DC 20020
MLS# DCDC2238856Listed by: PLATINUM PARTNERS REALTY - New
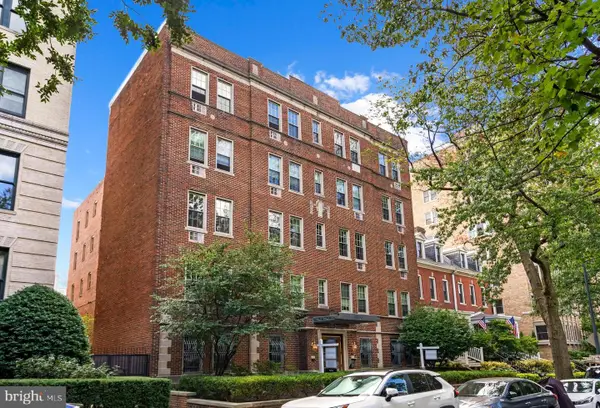 $419,000Active1 beds 1 baths665 sq. ft.
$419,000Active1 beds 1 baths665 sq. ft.2010 Kalorama Rd Nw #306, WASHINGTON, DC 20009
MLS# DCDC2239310Listed by: LONG & FOSTER REAL ESTATE, INC. - Coming SoonOpen Sat, 11:30am to 1:30pm
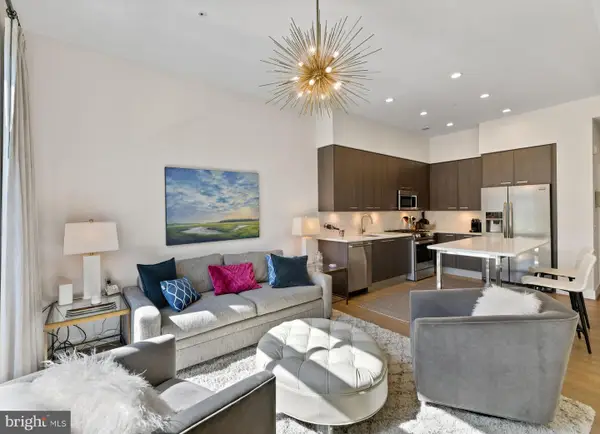 $495,900Coming Soon1 beds 1 baths
$495,900Coming Soon1 beds 1 baths525 Water St Sw #326, WASHINGTON, DC 20024
MLS# DCDC2239312Listed by: COMPASS - Coming Soon
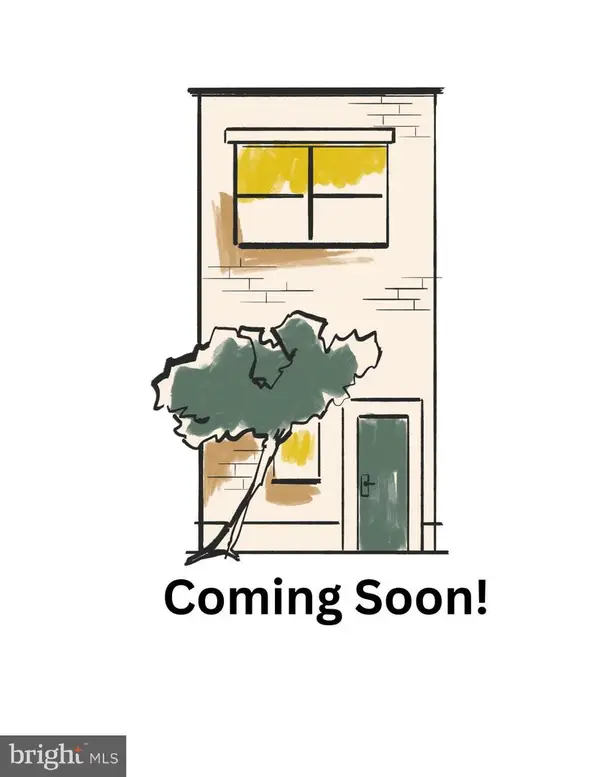 $575,000Coming Soon3 beds 1 baths
$575,000Coming Soon3 beds 1 baths824 20th St Ne, WASHINGTON, DC 20002
MLS# DCDC2239302Listed by: RLAH @PROPERTIES - Coming Soon
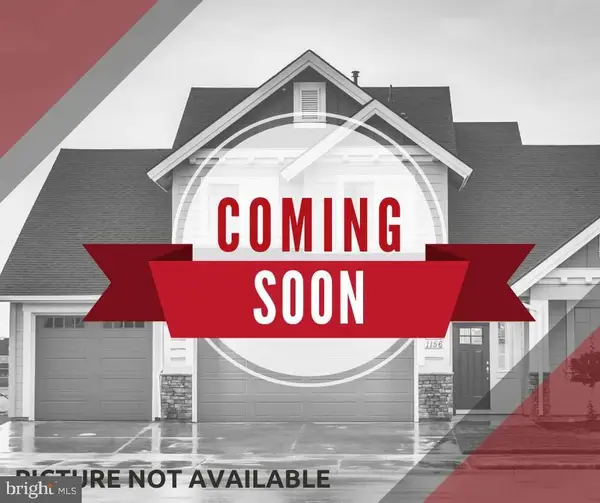 $500,000Coming Soon5 beds 3 baths
$500,000Coming Soon5 beds 3 baths4834-4836 Sheriff Rd Ne, WASHINGTON, DC 20019
MLS# DCDC2238924Listed by: KELLER WILLIAMS REALTY - Coming Soon
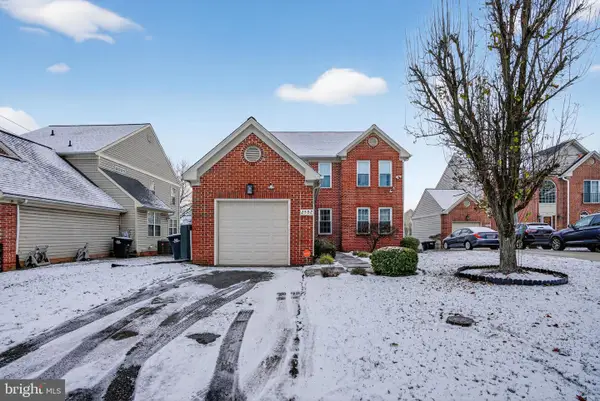 $919,000Coming Soon3 beds 4 baths
$919,000Coming Soon3 beds 4 baths2502 18th St Ne, WASHINGTON, DC 20018
MLS# DCDC2235122Listed by: WEICHERT, REALTORS - New
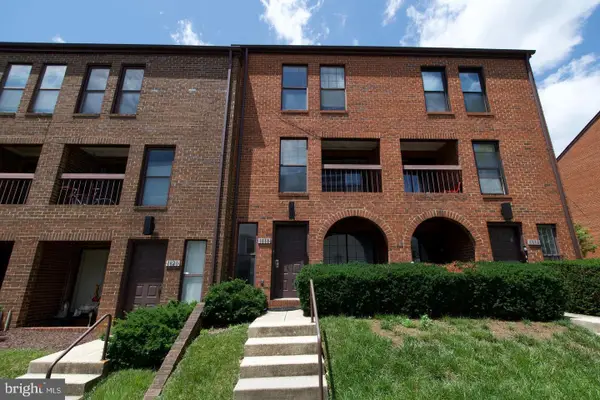 $289,900Active3 beds 2 baths1,015 sq. ft.
$289,900Active3 beds 2 baths1,015 sq. ft.1818 Bryant St Ne, WASHINGTON, DC 20018
MLS# DCDC2239300Listed by: BRADFORD REAL ESTATE GROUP, LLC - Coming Soon
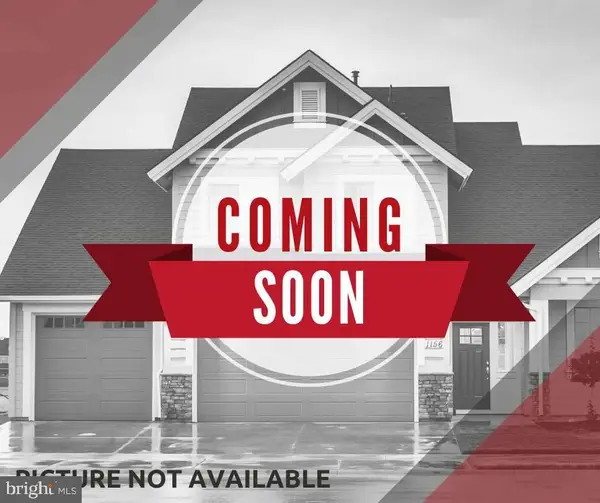 $500,000Coming Soon5 beds -- baths
$500,000Coming Soon5 beds -- baths4834-4836 Sheriff Rd Ne, WASHINGTON, DC 20019
MLS# DCDC2238896Listed by: KELLER WILLIAMS REALTY - Coming Soon
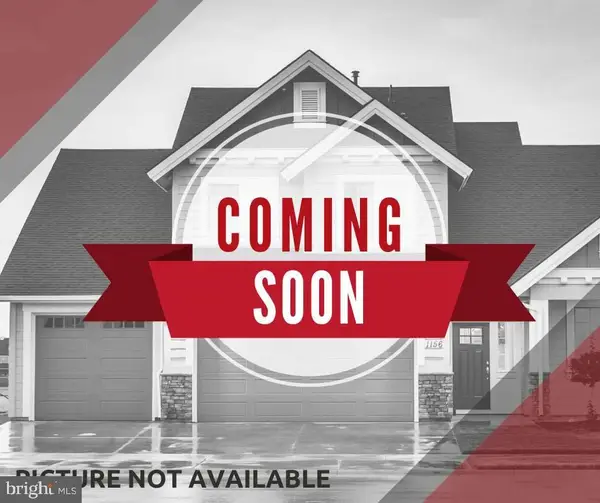 $300,000Coming Soon1 beds 1 baths
$300,000Coming Soon1 beds 1 baths1239 Vermont Ave Nw #410, WASHINGTON, DC 20005
MLS# DCDC2239070Listed by: KELLER WILLIAMS REALTY - Coming Soon
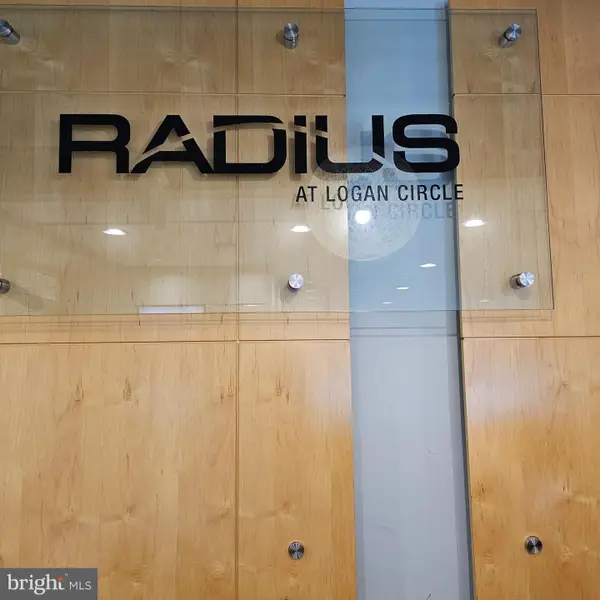 $296,000Coming Soon-- beds 1 baths
$296,000Coming Soon-- beds 1 baths1300 N St Nw #713, WASHINGTON, DC 20005
MLS# DCDC2239148Listed by: COLDWELL BANKER REALTY
