4110 Ames St Ne #101, Washington, DC 20019
Local realty services provided by:Mountain Realty ERA Powered
4110 Ames St Ne #101,Washington, DC 20019
$165,000
- 2 Beds
- 1 Baths
- 674 sq. ft.
- Condominium
- Active
Listed by: michelle kim
Office: long & foster real estate, inc.
MLS#:DCDC2231836
Source:BRIGHTMLS
Price summary
- Price:$165,000
- Price per sq. ft.:$244.81
About this home
Welcome to Gateway Commons Condominium! This sunny two-bedroom home offers a warm, inviting layout with beautiful hardwood floors in the living room, an updated kitchen featuring stainless steel appliances, granite countertops, and ceramic tile flooring. Additional highlights include in-unit washer/dryer, central air, a spacious private balcony, an assigned parking space in the lot, and a generous storage unit on the lower level. Situated for exceptional convenience, 4110 Ames St NE #101 is just steps from a full-service Safeway, neighborhood shopping, and the public library. The Benning Road Metro Station (Blue & Silver Lines) is only half a mile away, offering seamless access to Downtown DC, Capitol Hill, and beyond. Commuters will also appreciate easy connectivity to I-295 and I-495. Outdoor enthusiasts will love being close to Fort Dupont Park and other surrounding green spaces. Don't miss your chance to own this amazing property!
Contact an agent
Home facts
- Year built:1963
- Listing ID #:DCDC2231836
- Added:2 day(s) ago
- Updated:November 17, 2025 at 02:44 PM
Rooms and interior
- Bedrooms:2
- Total bathrooms:1
- Full bathrooms:1
- Living area:674 sq. ft.
Heating and cooling
- Cooling:Central A/C
- Heating:Forced Air, Natural Gas
Structure and exterior
- Year built:1963
- Building area:674 sq. ft.
Utilities
- Water:Public
- Sewer:Public Sewer
Finances and disclosures
- Price:$165,000
- Price per sq. ft.:$244.81
- Tax amount:$1,231 (2025)
New listings near 4110 Ames St Ne #101
- New
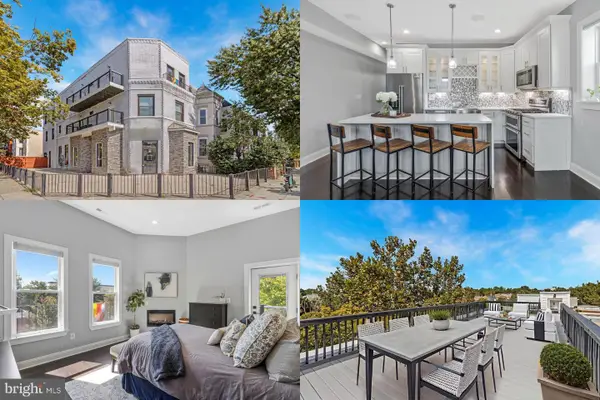 $675,000Active2 beds 2 baths1,110 sq. ft.
$675,000Active2 beds 2 baths1,110 sq. ft.1501 1st St Nw #2, WASHINGTON, DC 20001
MLS# DCDC2231738Listed by: KELLER WILLIAMS REALTY - Coming Soon
 $969,900Coming Soon5 beds 3 baths
$969,900Coming Soon5 beds 3 baths3422 Pennsylvania Ave Se, WASHINGTON, DC 20020
MLS# DCDC2232012Listed by: RLAH @PROPERTIES - New
 $699,900Active3 beds 1 baths1,586 sq. ft.
$699,900Active3 beds 1 baths1,586 sq. ft.11 Rhode Island Ave Ne, WASHINGTON, DC 20002
MLS# DCDC2232022Listed by: D.S.A. PROPERTIES & INVESTMENTS LLC - New
 $725,000Active4 beds 2 baths1,766 sq. ft.
$725,000Active4 beds 2 baths1,766 sq. ft.3003 Sherman Ave Nw, WASHINGTON, DC 20001
MLS# DCDC2232004Listed by: SAMSON PROPERTIES - New
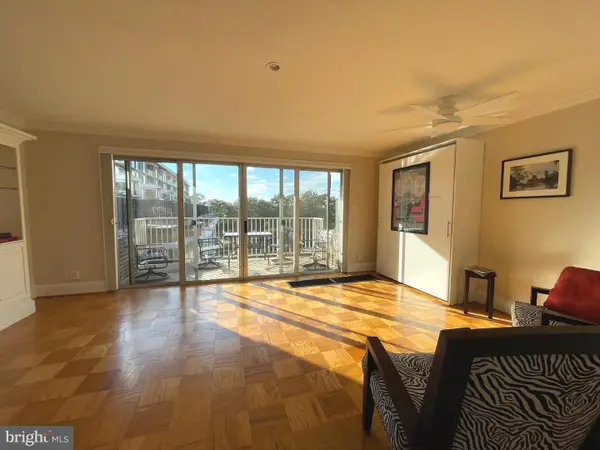 $232,500Active-- beds 1 baths520 sq. ft.
$232,500Active-- beds 1 baths520 sq. ft.520 N St Sw #s618, WASHINGTON, DC 20024
MLS# DCDC2231992Listed by: LONG & FOSTER REAL ESTATE, INC. - New
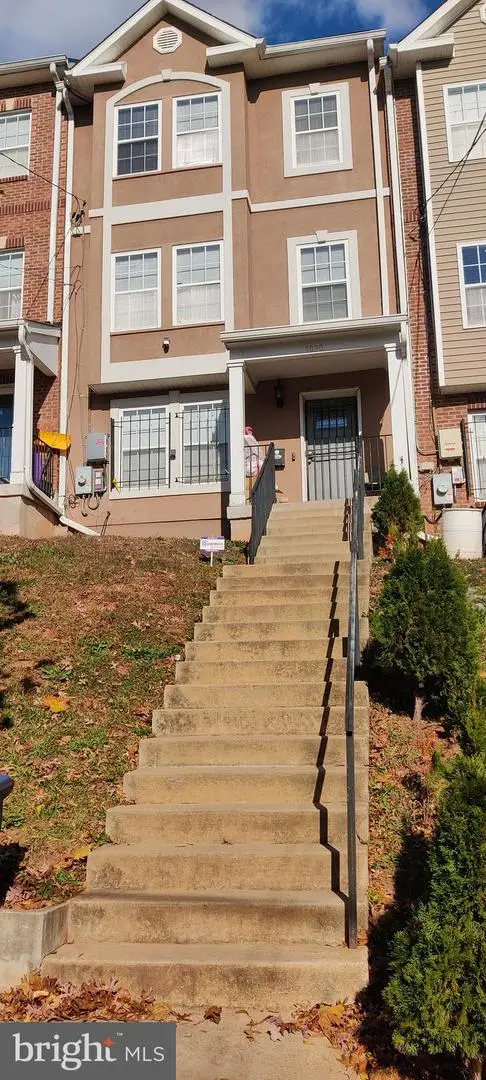 $600,000Active4 beds 4 baths2,400 sq. ft.
$600,000Active4 beds 4 baths2,400 sq. ft.5030 B St Se, WASHINGTON, DC 20019
MLS# DCDC2231998Listed by: HOMES BY OWNER - New
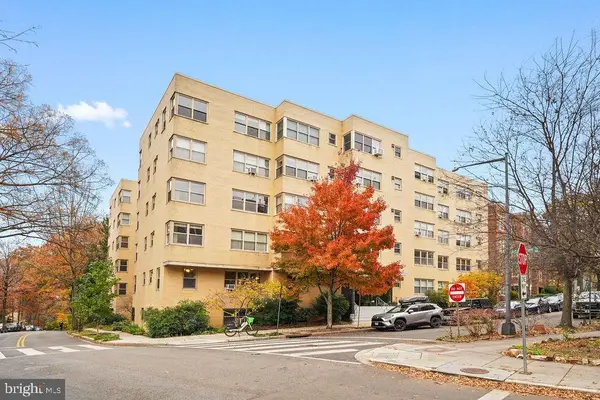 $299,900Active1 beds 1 baths
$299,900Active1 beds 1 baths3025 Ontario Rd Nw #203, WASHINGTON, DC 20009
MLS# DCDC2231942Listed by: CENTURY 21 REDWOOD REALTY - Coming Soon
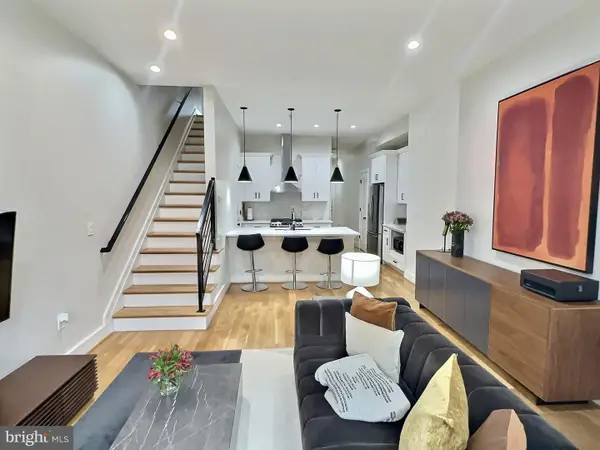 $549,000Coming Soon2 beds 2 baths
$549,000Coming Soon2 beds 2 baths1420 Staples St Ne #1, WASHINGTON, DC 20002
MLS# DCDC2231990Listed by: PEARSON SMITH REALTY, LLC - New
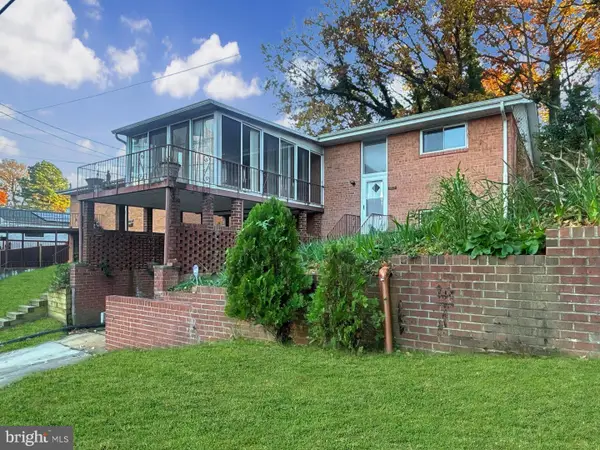 $600,000Active3 beds 3 baths2,176 sq. ft.
$600,000Active3 beds 3 baths2,176 sq. ft.3323 Nash Pl Se, WASHINGTON, DC 20020
MLS# DCDC2231920Listed by: BENNETT REALTY SOLUTIONS - Open Sat, 2 to 4pmNew
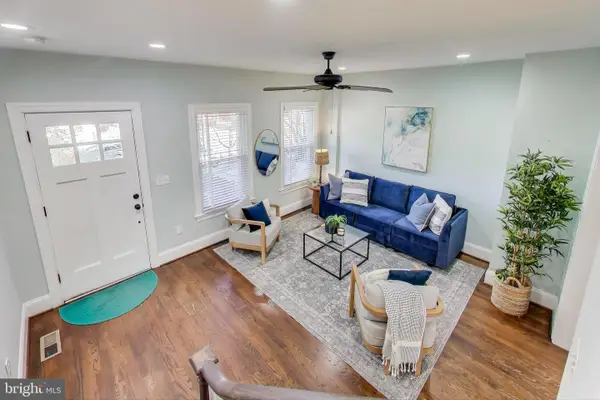 $777,000Active4 beds 3 baths1,822 sq. ft.
$777,000Active4 beds 3 baths1,822 sq. ft.917 Hamlin St Ne, WASHINGTON, DC 20017
MLS# DCDC2231948Listed by: COMPASS
