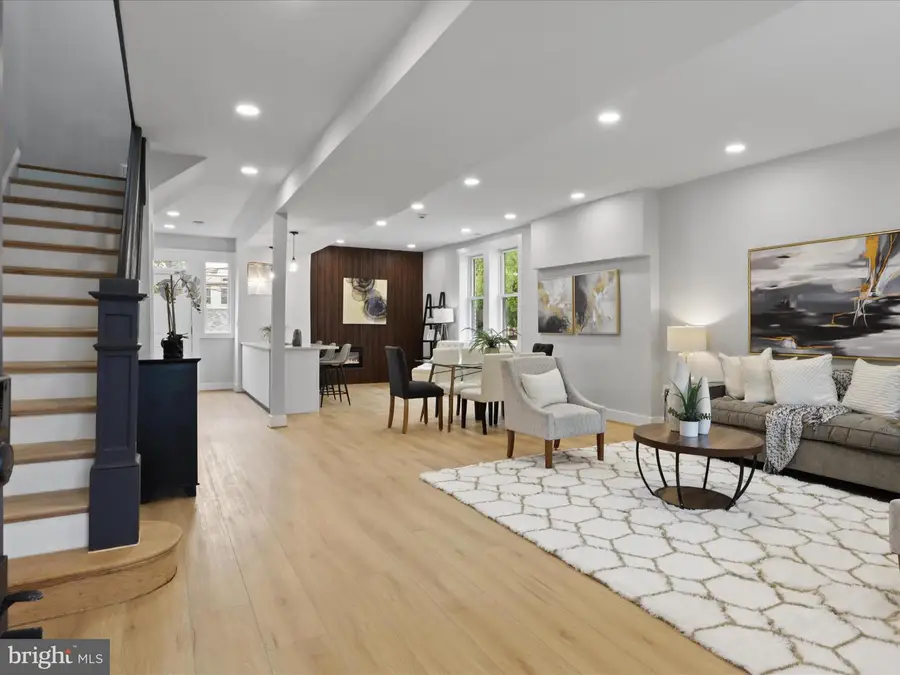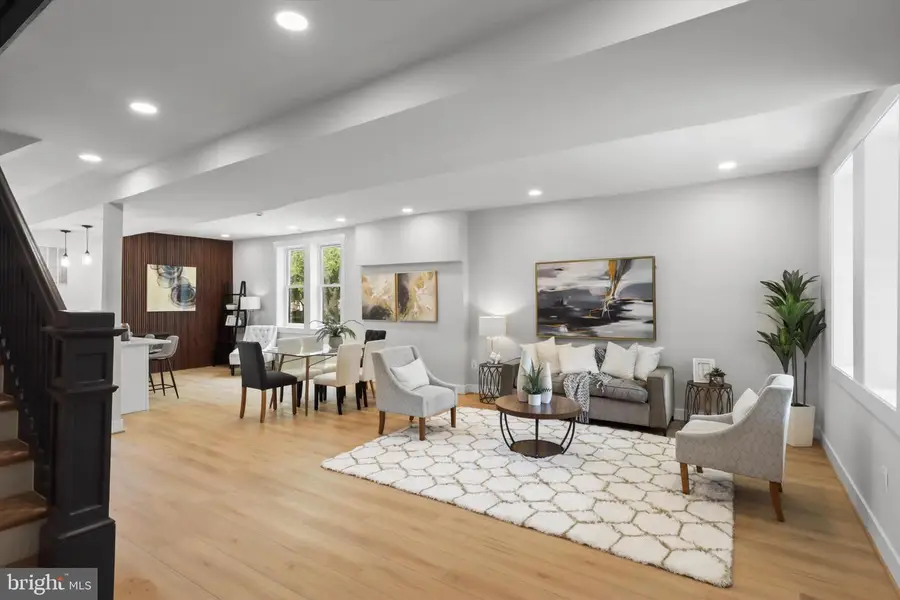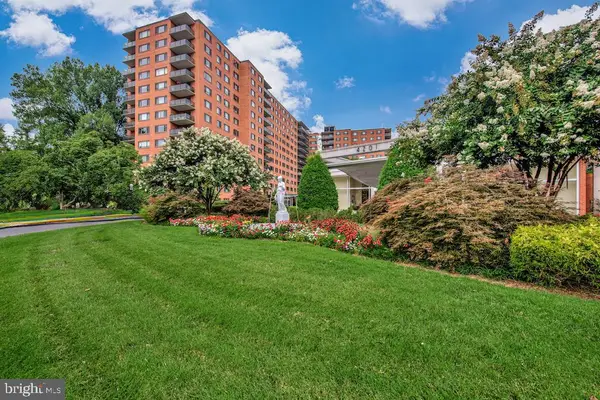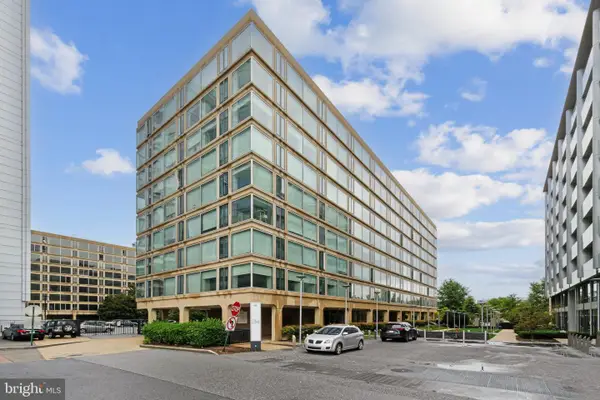4112 5th St Nw, WASHINGTON, DC 20011
Local realty services provided by:ERA Cole Realty



Upcoming open houses
- Sat, Aug 1601:00 pm - 03:00 pm
Listed by:john w. irvin jr.
Office:irvin realty llc.
MLS#:DCDC2204334
Source:BRIGHTMLS
Price summary
- Price:$999,000
- Price per sq. ft.:$489.47
About this home
Seller will include a 12 month mechanical, electrical, and plumbing warranty. Seller will include both sets of new washer/dryer laundry appliances. Beautifully remodeled 3 level end unit townhome. Enjoy move -in ready modern luxury in the heart of Petworth. This home is surrounded by a new development neighbors with homes that show pride in ownership. Spacious parking on street parking, dedicated bike lanes, and a private driveway alley all provide easy access to this lovely home. Access the property through the main entrance, rear deck that leads to kitchen, or either of the two basement doors on opposite sides of the home. New owners will enjoy 8inch wide plank floors throughout the home. Modern luxurious bathrooms on basement and bedroom level. Primary bedroom come complete with primary bath. All bathrooms have luxury large format marble style tile, glass showers, modern vanities, and new latrines. Washer and dryer can be found on the upstairs bedroom level, and a second set in the basement. The basement is spectacular and features a front and rear entry, kitchenette, two large bedrooms, washer and dryer, and a large luxury full bathroom. . A great investment for new owners looking to occupy the upper level and rent the basement level. This spectacular home comes complete with a large detached two car garage. All new windows, doors, floors, kitchen, bathroom, appliances, plumbing, electrical, HVAC, fully remodeled move in ready home.
Contact an agent
Home facts
- Year built:1915
- Listing Id #:DCDC2204334
- Added:71 day(s) ago
- Updated:August 15, 2025 at 01:42 PM
Rooms and interior
- Bedrooms:6
- Total bathrooms:3
- Full bathrooms:3
- Living area:2,041 sq. ft.
Heating and cooling
- Heating:Central, Forced Air, Natural Gas
Structure and exterior
- Year built:1915
- Building area:2,041 sq. ft.
- Lot area:0.04 Acres
Utilities
- Water:Public
- Sewer:Public Sewer
Finances and disclosures
- Price:$999,000
- Price per sq. ft.:$489.47
- Tax amount:$5,363 (2024)
New listings near 4112 5th St Nw
 $449,900Pending1 beds 1 baths642 sq. ft.
$449,900Pending1 beds 1 baths642 sq. ft.1840 Kalorama Rd Nw #2, WASHINGTON, DC 20009
MLS# DCDC2215640Listed by: MCWILLIAMS/BALLARD INC.- New
 $575,000Active2 beds 2 baths904 sq. ft.
$575,000Active2 beds 2 baths904 sq. ft.1240 4th St Nw #200, WASHINGTON, DC 20001
MLS# DCDC2214758Listed by: COMPASS - Open Sun, 1 to 3pmNew
 $999,000Active6 beds 3 baths3,273 sq. ft.
$999,000Active6 beds 3 baths3,273 sq. ft.4122 16th St Nw, WASHINGTON, DC 20011
MLS# DCDC2215614Listed by: WASHINGTON FINE PROPERTIES, LLC - New
 $374,900Active2 beds 2 baths1,155 sq. ft.
$374,900Active2 beds 2 baths1,155 sq. ft.4201 Cathedral Ave Nw #902w, WASHINGTON, DC 20016
MLS# DCDC2215628Listed by: D.S.A. PROPERTIES & INVESTMENTS LLC - Open Sun, 1 to 3pmNew
 $850,000Active2 beds 3 baths1,500 sq. ft.
$850,000Active2 beds 3 baths1,500 sq. ft.1507 C St Se, WASHINGTON, DC 20003
MLS# DCDC2215630Listed by: KELLER WILLIAMS CAPITAL PROPERTIES - New
 $399,000Active1 beds 1 baths874 sq. ft.
$399,000Active1 beds 1 baths874 sq. ft.1101 3rd St Sw #706, WASHINGTON, DC 20024
MLS# DCDC2214434Listed by: LONG & FOSTER REAL ESTATE, INC. - New
 $690,000Active3 beds 3 baths1,500 sq. ft.
$690,000Active3 beds 3 baths1,500 sq. ft.1711 Newton St Ne, WASHINGTON, DC 20018
MLS# DCDC2214648Listed by: SAMSON PROPERTIES - Open Sat, 12:30 to 2:30pmNew
 $919,990Active4 beds 4 baths2,164 sq. ft.
$919,990Active4 beds 4 baths2,164 sq. ft.4013 13th St Nw, WASHINGTON, DC 20011
MLS# DCDC2215498Listed by: COLDWELL BANKER REALTY - Open Sun, 1 to 3pmNew
 $825,000Active3 beds 3 baths1,507 sq. ft.
$825,000Active3 beds 3 baths1,507 sq. ft.1526 8th St Nw #2, WASHINGTON, DC 20001
MLS# DCDC2215606Listed by: RE/MAX DISTINCTIVE REAL ESTATE, INC. - New
 $499,900Active3 beds 1 baths1,815 sq. ft.
$499,900Active3 beds 1 baths1,815 sq. ft.2639 Myrtle Ave Ne, WASHINGTON, DC 20018
MLS# DCDC2215602Listed by: COMPASS
